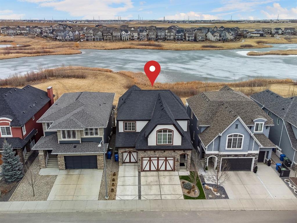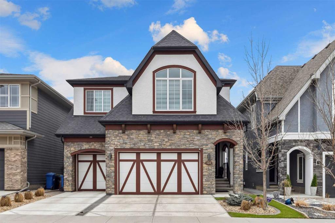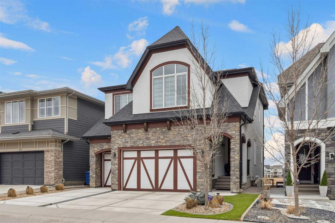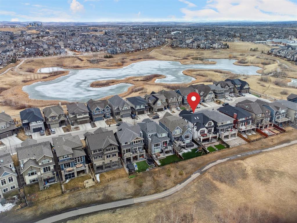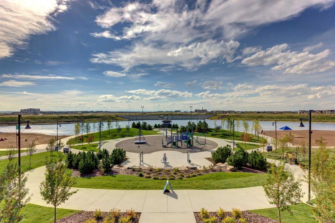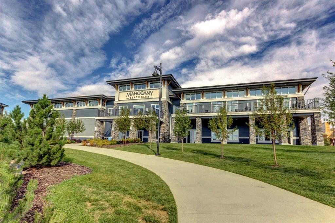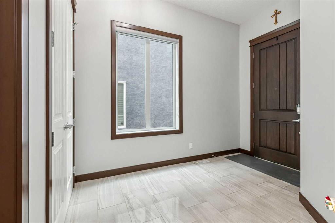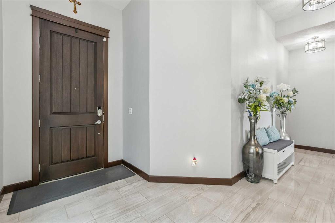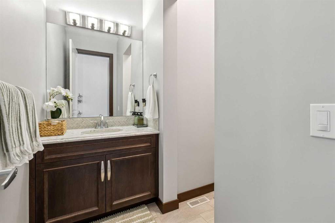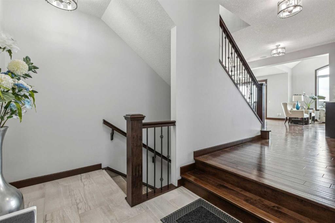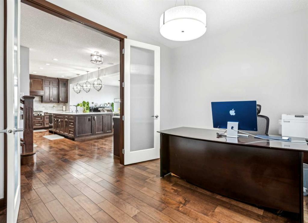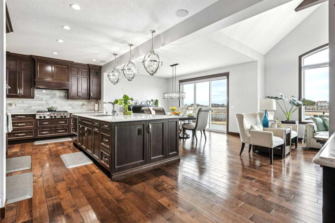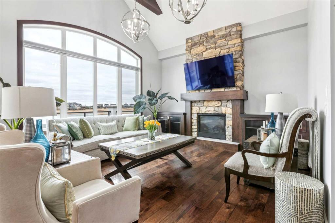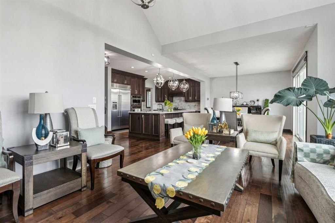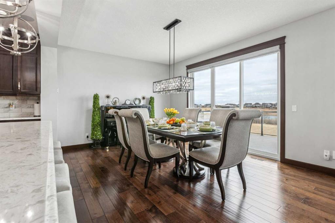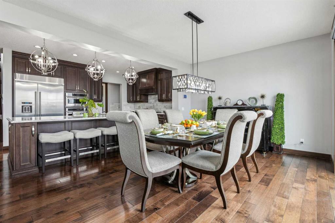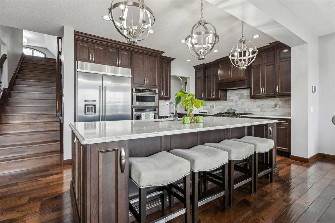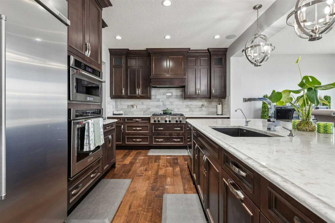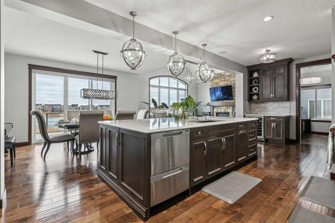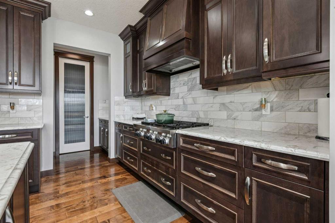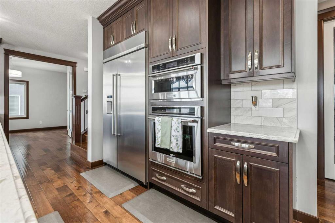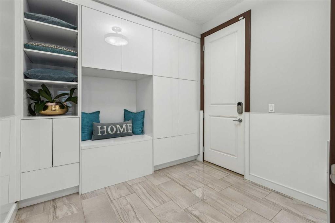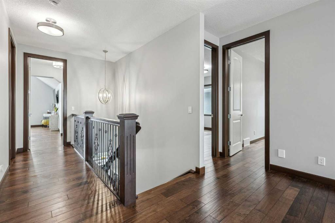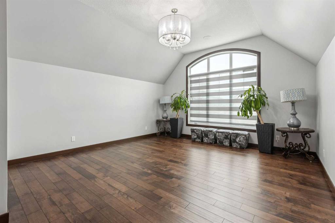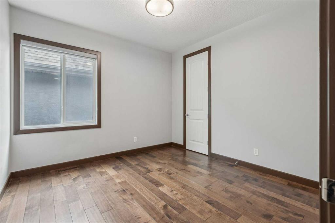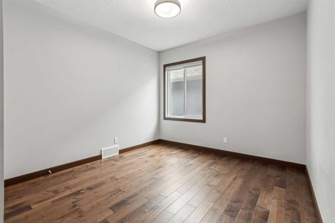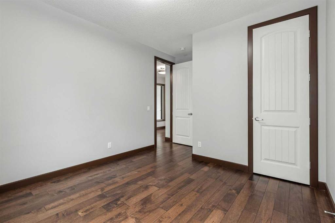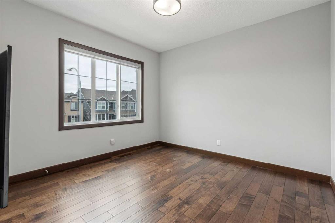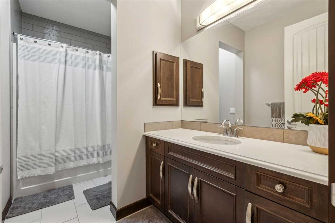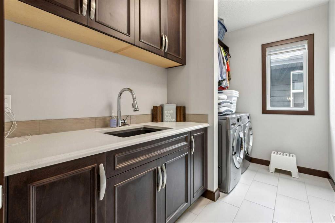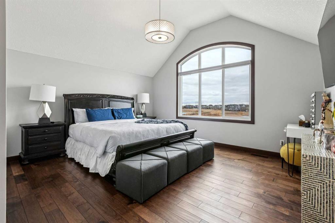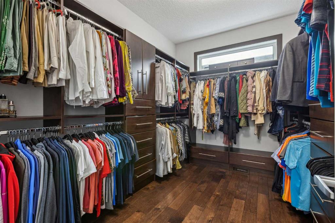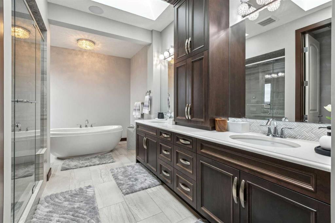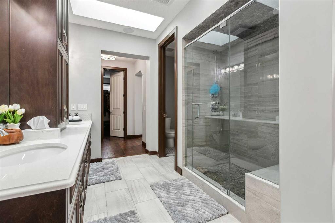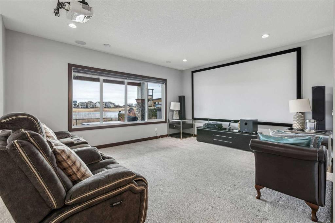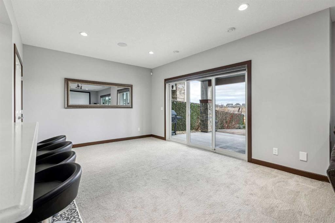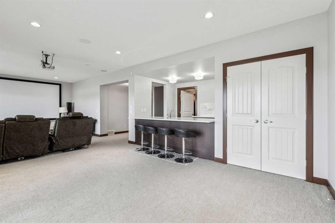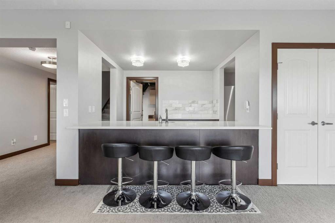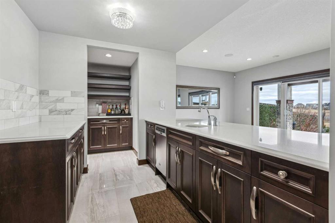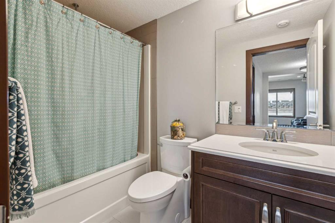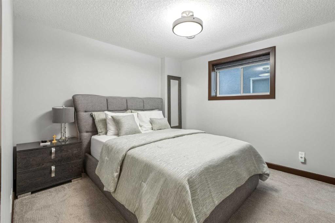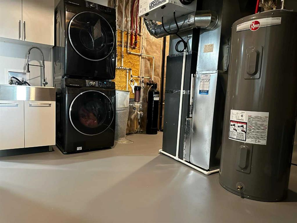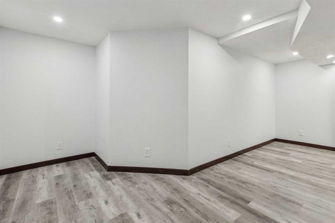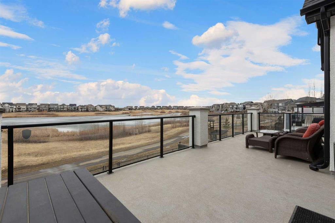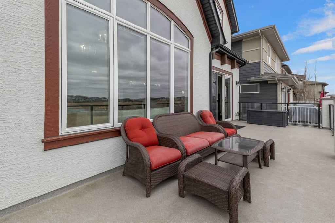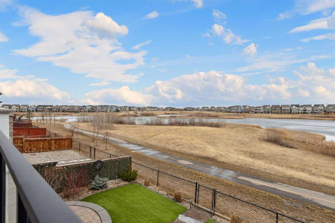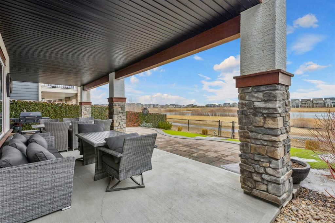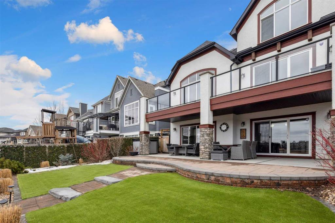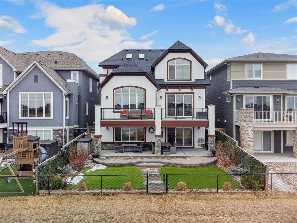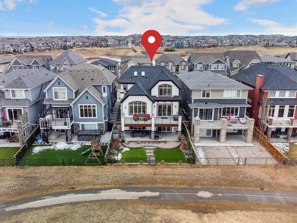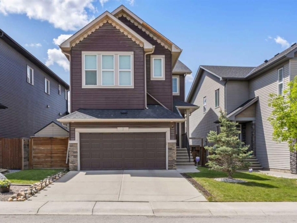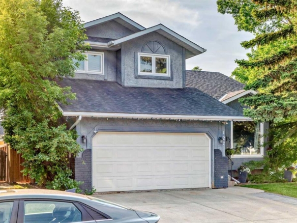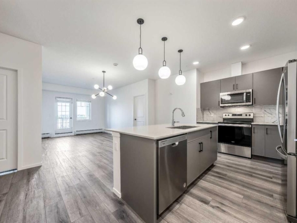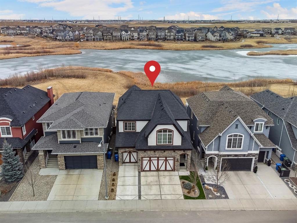Description
Discover LUXURY Living in this UPGRADED EXECUTIVE Home by CALBRIDGE HOMES, offering 4,277 sq. ft. of Fully Developed Living Space, including a finished WALKOUT BASEMENT. Situated on a Premium Lot Overlooking the Mahogany Wetlands, this custom-built CASCADE “K” French Country Home features 4+1 BEDROOMS, a BONUS ROOM, & a DEN, with VIEWS & direct access to SCENIC Pathways. The curb appeal includes a TRIPLE ATTACHED GARAGE and a FULL-LENGTH DECK. A covered walkway leads to an entrance with 10-FOOT Ceilings, 8-FOOT Interior Doors, & finishes throughout. Upgraded ENGINEERED HARDWOOD flooring graces the main & upper levels, while HERRINGBONE tile accents the foyer, bathrooms, ensuite, mudroom, & laundry. Built-in speakers enhance the ambiance. The Chef’s Kitchen features a QUARTZ ISLAND with built-in storage, full-Height Cabinetry, a tile backsplash, under-Cabinet Lighting, & a KITCHEN-AID Stainless Steel Appliance package, including a 6-BURNER Gas Range, box-out Range Hood, built-in wall Oven, Microwave, Refrigerator, Wine Fridge, & walk-in Butler’s pantry. The dining area flows into the living room, where VAULTED ceilings with EXPOSED BEAMS & a floor-to-ceiling STONE Fireplace create a cozy ambiance. A main-floor office/den with Double French Doors provides a perfect space for work or play. Upstairs, a bright open landing leads to a large BONUS ROOM with VAULTED ceilings, ideal for family gatherings. The Primary Suite offers VIEWS & an ENSUITE with a double QUARTZ Vanity, custom-tiled Standing Shower with Bench, Soaker Tub, dual SKYLIGHTS, & a Walk-In closet with built-in cabinetry. There are 3 additional large bedrooms, all with Walk-In closets, and a 4-piece main bathroom with a QUARTZ COUNTERTOP. The laundry room includes a folding station, sink, cabinets, & a linen closet. The Professionally Developed WALKOUT BASEMENT includes an additional bedroom, a spacious family room with a rough-in gas line, a recreation/game room, a Wet Bar with a QUARTZ ISLAND, a Wine Cellar, a 4-piece bathroom, a gym area, extra storage, & a separate laundry room. This home is equipped with TWO High-Efficiency Furnaces, TWO Humidifiers, a 60-Gallon HWT, a Kinetico Water System, a Vacuum System with all Attachments, CENTRAL AIR CONDITIONING, & Gas BBQ hookups on both the MAIN Deck & Basement PATIO. The oversized TRIPLE ATTACHED GARAGE is fully Insulated, Drywalled, & Freshly Painted, featuring Hot & Cold Water Taps, additional gas line rough-in & outlet for a future heated garage, & ample extra storage space. The LOW-MAINTENANCE backyard with over $80,000 invested in landscaping,features a Concrete and Interlock Stone Patio, covered lower Patio,Stone Walkways, & a fully fenced, private setting. Living in Mahogany means enjoying year-round outdoor activities, just a few minutes walk to Mahogany Beach Club, stand-up paddle boarding, kayaking in the summer to skating & exploring endless pathways in the winter. Schedule your private showing today & experience the unmatched luxury & convenience.
Details
Updated on June 21, 2025 at 2:01 pm-
Price $1,495,000
-
Property Size 3068.68 sqft
-
Property Type Detached, Residential
-
Property Status Active
-
MLS Number A2229458
Features
- 2 Storey
- Asphalt Shingle
- Balcony
- Bar
- BBQ gas line
- Beamed Ceilings
- Built-in Features
- Built-In Gas Range
- Built-In Oven
- Built-In Refrigerator
- Central Air
- Central Air Conditioner
- Central Vacuum
- Closet Organizers
- Clubhouse
- Concrete Driveway
- Deck
- Dishwasher
- Double Vanity
- Dryer
- Finished
- Forced Air
- French Door
- Front Porch
- Full
- Garage Control s
- Garage Door Opener
- Garage Faces Front
- Gas
- Glass Doors
- High Ceilings
- High Efficiency
- Humidifier
- Insulated
- Kitchen Island
- Lake
- Lake Access
- Lake Privileges
- Living Room
- Mantle
- Microwave
- Natural Gas
- No Smoking Home
- Open Floorplan
- Oversized
- Pantry
- Park
- Playground
- Pond
- Private Entrance
- Private Yard
- Quartz Counters
- Raised Hearth
- Schools Nearby
- See Remarks
- Separate Entrance
- Separate Exterior Entry
- Shopping Nearby
- Sidewalks
- Skylight s
- Soaking Tub
- Stone
- Street Lights
- Tennis Court s
- Triple Garage Attached
- Vaulted Ceiling s
- Vinyl Windows
- Walk-In Closet s
- Walk-Out To Grade
- Walking Bike Paths
- Washer
- Washer Dryer
- Wet Bar
- Window Coverings
- Wired for Sound
Address
Open on Google Maps-
Address: 128 Marquis View SE
-
City: Calgary
-
State/county: Alberta
-
Zip/Postal Code: T3M2H4
-
Area: Mahogany
Mortgage Calculator
-
Down Payment
-
Loan Amount
-
Monthly Mortgage Payment
-
Property Tax
-
Home Insurance
-
PMI
-
Monthly HOA Fees
Contact Information
View ListingsSimilar Listings
7 Sage Berry Road NW, Calgary, Alberta, T3R 0K8
- $749,900
- $749,900
127 Mckerrell Way SE, Calgary, Alberta, T2Z1R1
- $699,000
- $699,000
#213 140 Mahogany Street SE, Calgary, Alberta, T3M 3H4
- $399,900
- $399,900
