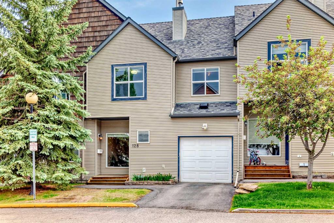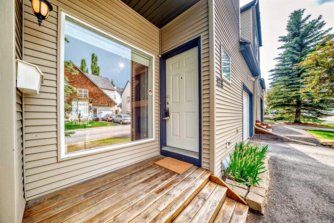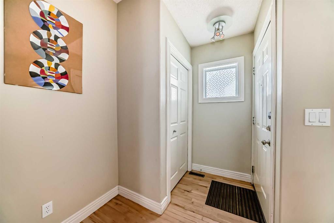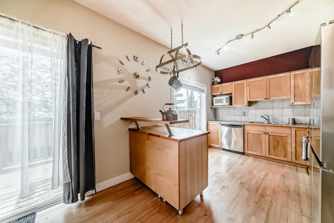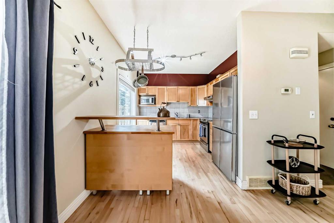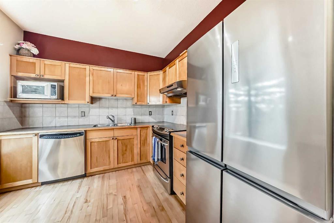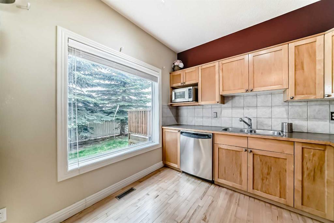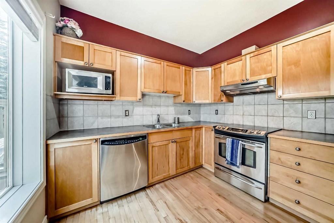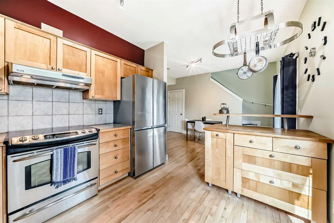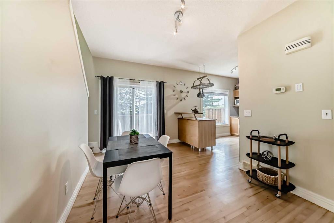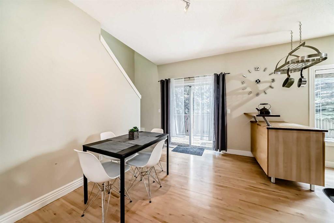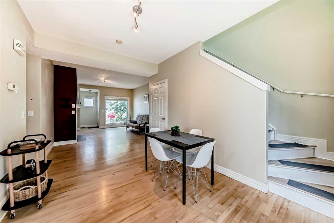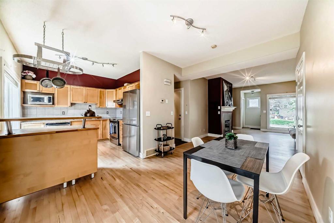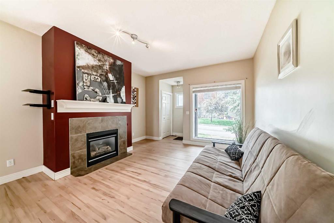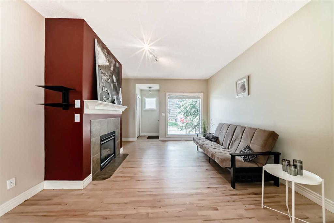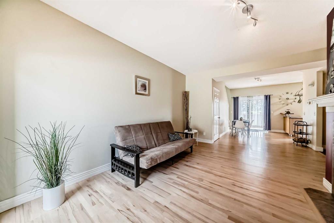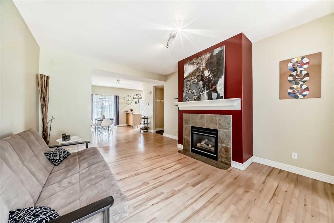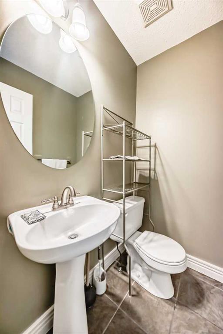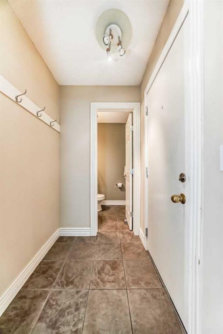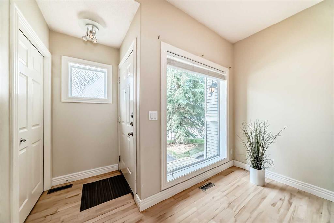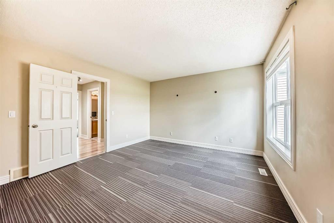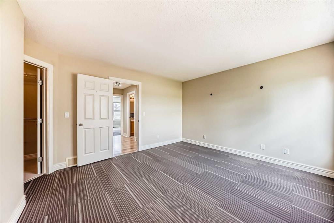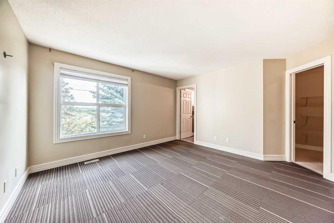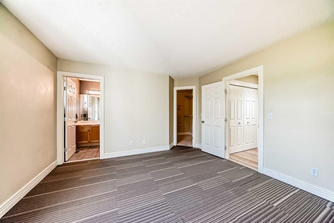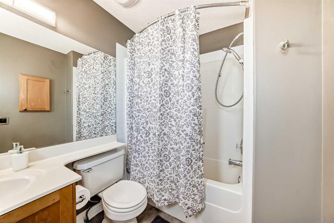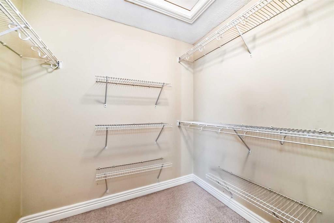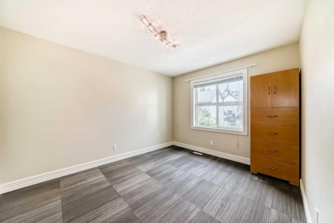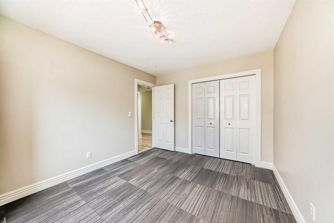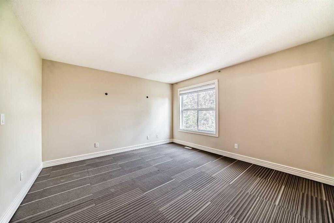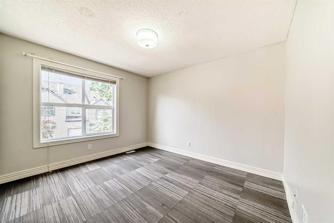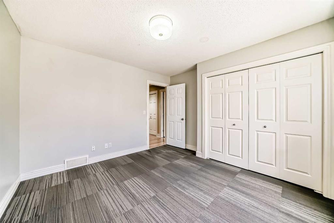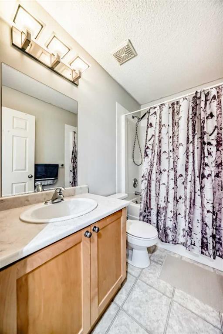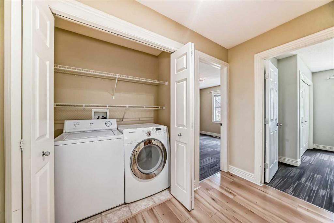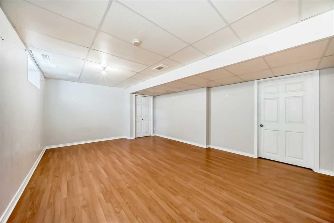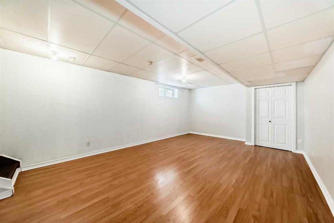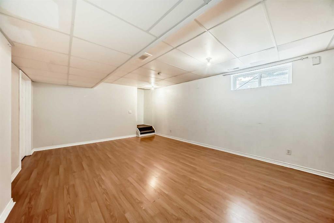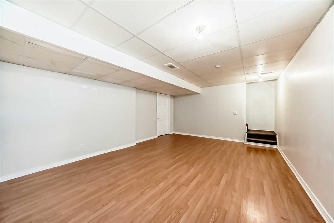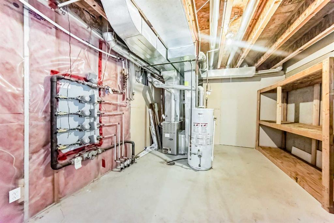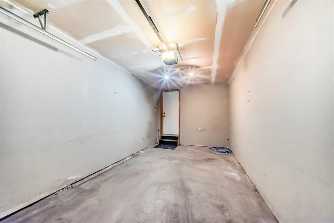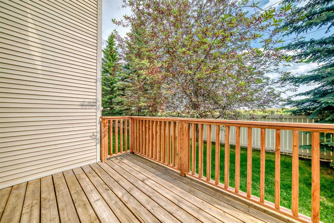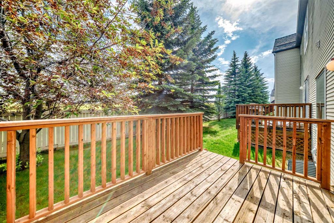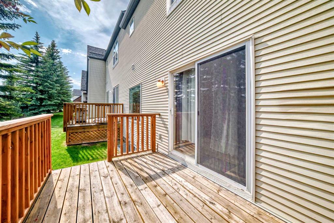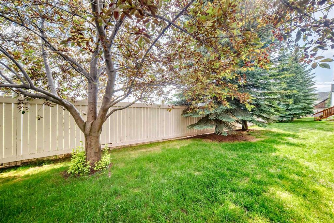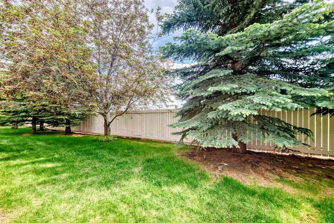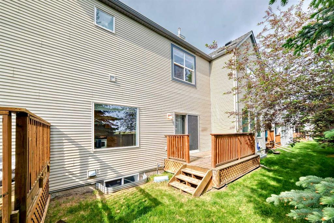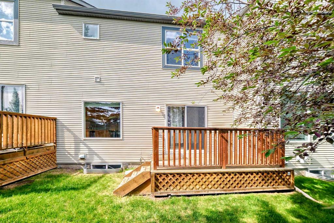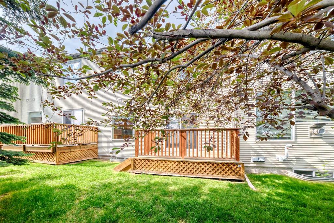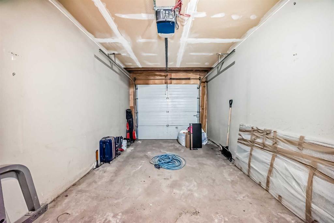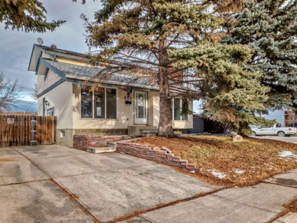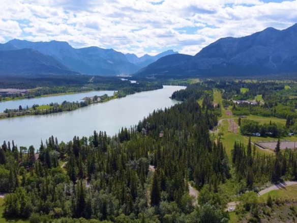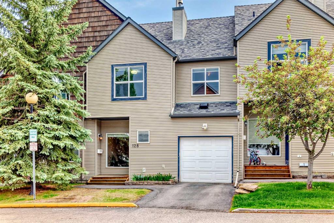Description
OPEN HOUSE SUNDAY, JULY 20, 2:30 TO 4:00 PM. Welcome to this 3-bedroom, 2.5 bath, attached garage with driveway, partially finished basement, Bridlewood townhouse with a huge sunny deck. This townhouse has a modern feeling to it and has been tastefully decorated. Big windows and a sunny south exposure create a super bright kitchen with an island. Nice dining nook and upgraded kitchen offering maple cabinets, butcher block island and stainless steel appliances. Walk out to the large sunny deck and enjoy your mornings, days and evenings. There’s a gas fireplace in the living room for cozy winter evenings. The upper level boasts two generously sized spare rooms with big closets, with ample space for guests, kids, or a home office, four 4-piece main bath. The spacious primary suite has a walk-in closet and 4-piece ensuite. Situated in a convenient location close to public transit, schools, major traffic routes, and shopping. The lower level is partially finished and awaits your creative touches. Other highlights include: tile and hardwood flooring, berber carpet, 9′ ceilings on the main, rounded corners, upper-level laundry, skylight, and single attached garage. This could be your new home, don’t miss this opportunity.
Details
Updated on August 1, 2025 at 3:00 am-
Price $437,000
-
Property Size 1466.00 sqft
-
Property Type Row/Townhouse, Residential
-
Property Status Active
-
MLS Number A2213335
Address
Open on Google Maps-
Address: 128 Bridlewood View SW
-
City: Calgary
-
State/county: Alberta
-
Zip/Postal Code: T2Y3X7
-
Area: Bridlewood
Mortgage Calculator
-
Down Payment
-
Loan Amount
-
Monthly Mortgage Payment
-
Property Tax
-
Home Insurance
-
PMI
-
Monthly HOA Fees
Contact Information
View ListingsSimilar Listings
652 Queensland Drive SE, Calgary, Alberta, T2J 4G7
- $629,900
- $629,900
9 Bagley Pass, Rural Bighorn No. 8, M.D. of, Alberta, T0L2C0
- $2,747,000
- $2,747,000
33 Savanna Grove NE, Calgary, Alberta, T3J 0V5
- $1,380,000
- $1,380,000
