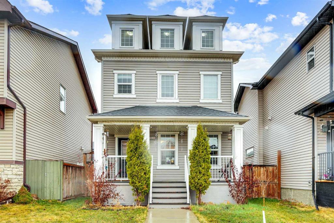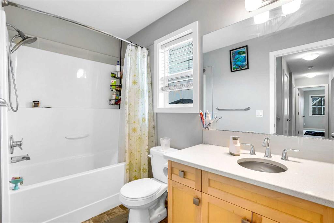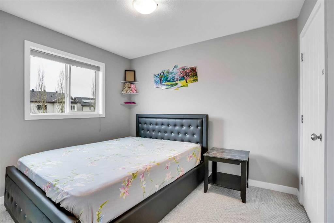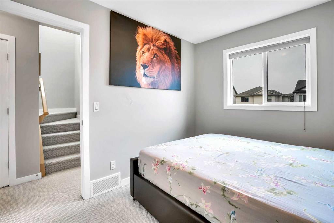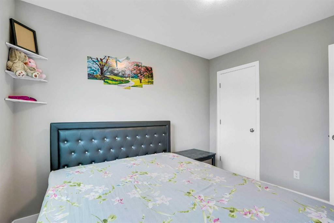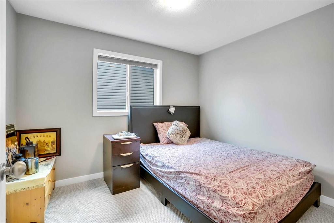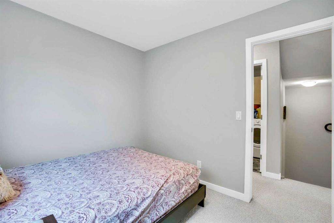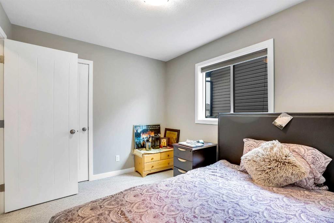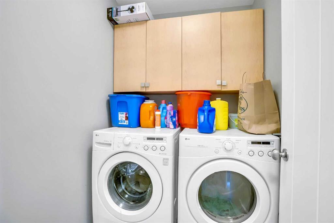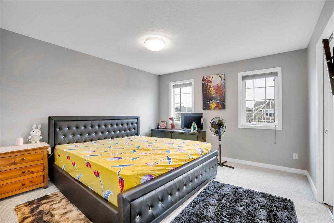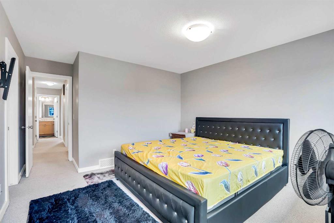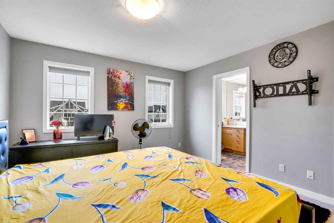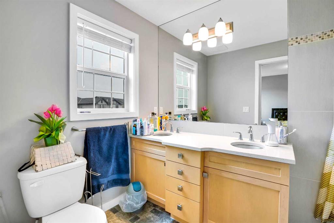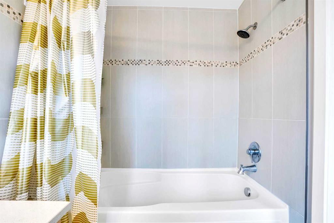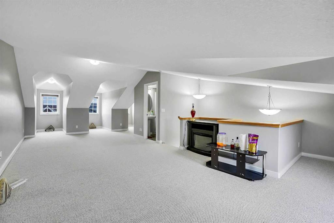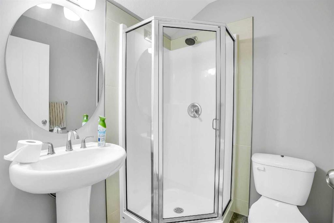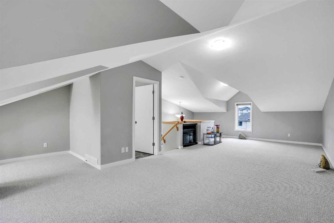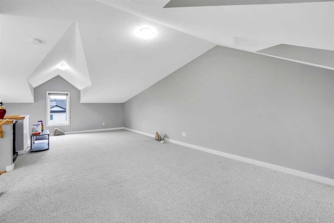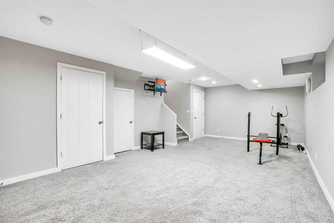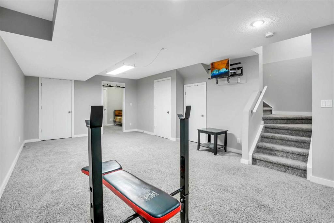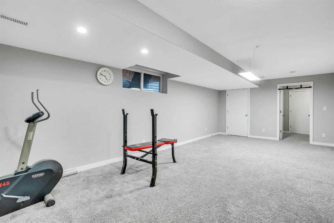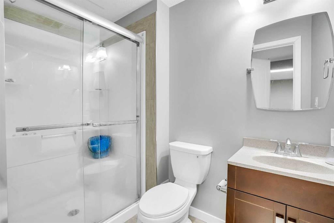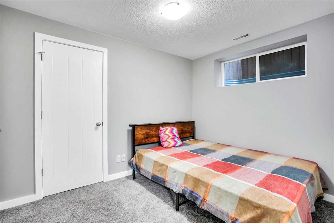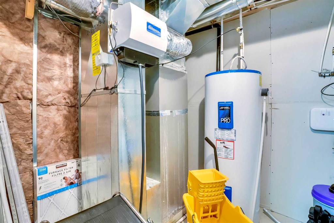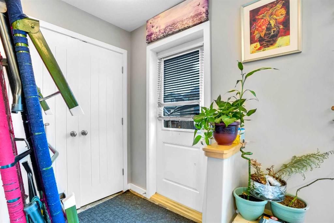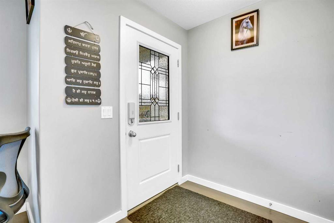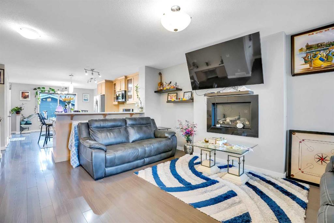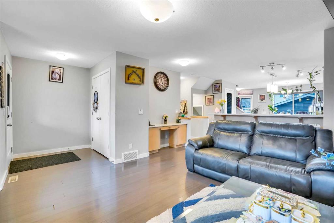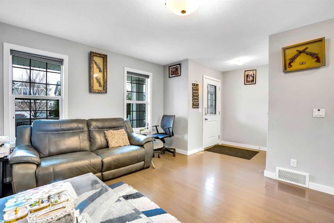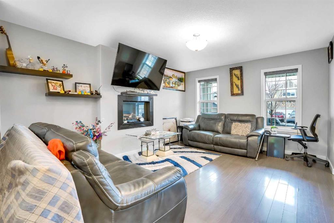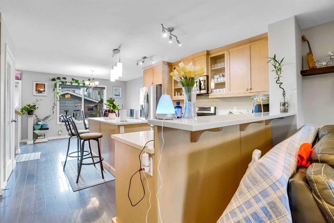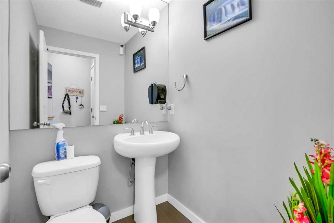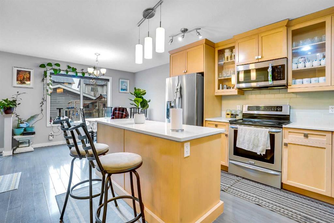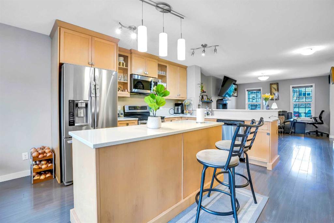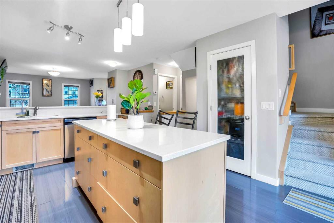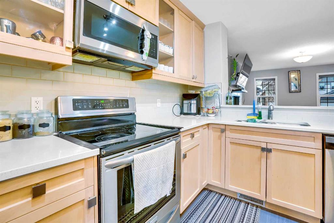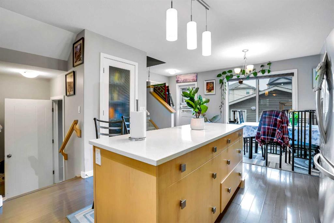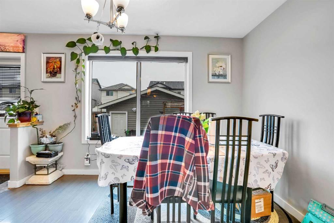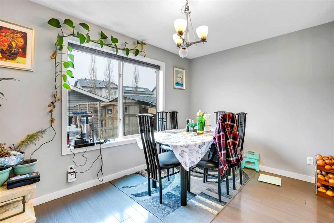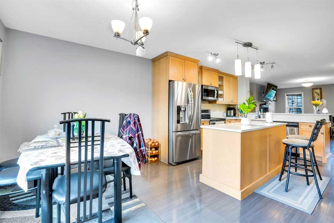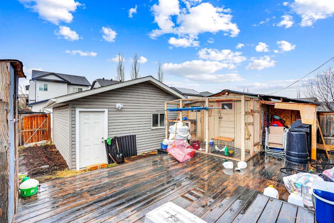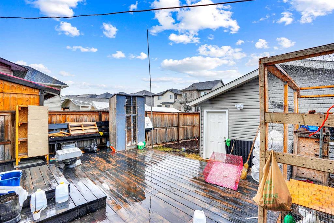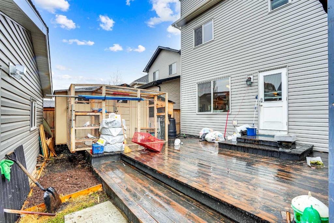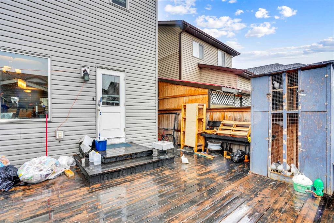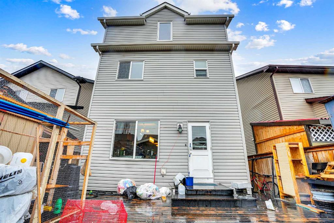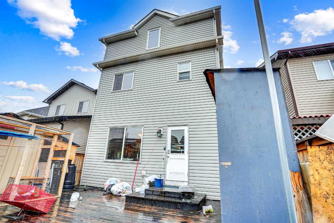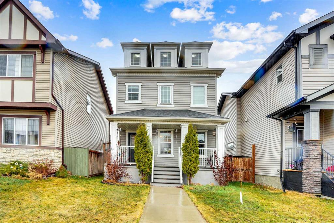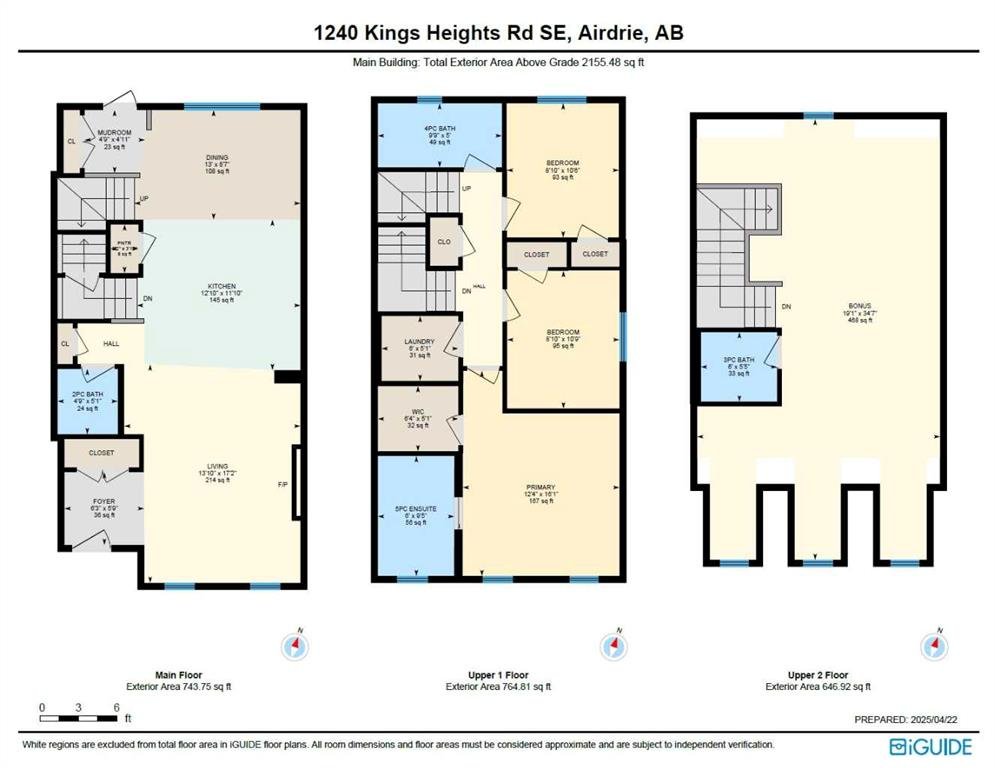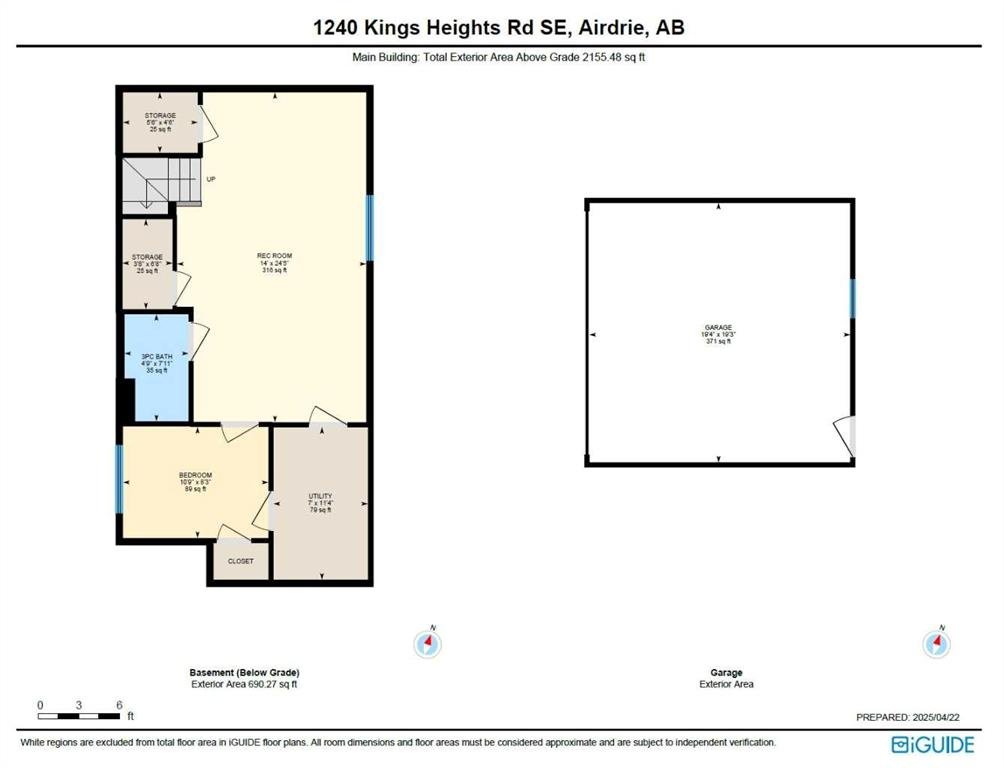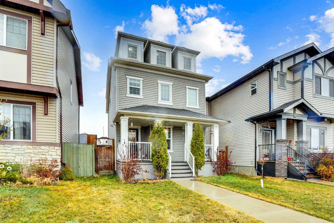Description
Welcome to this beautifully maintained 4-bedroom residence offering over 2,800 sq ft of thoughtfully designed living space, spanning four fully finished levels—including a sun-filled loft and a professionally developed basement.
Step inside to a welcoming foyer and an elegant living room anchored by a cozy gas fireplace. The chef-inspired kitchen showcases stainless steel appliances, abundant cabinetry, and a generous island—seamlessly connecting to a spacious dining area that leads to a full-width deck, perfect for outdoor entertaining.
Upstairs, the second floor boasts three bedrooms, including a luxurious primary suite with a walk-in closet and 5-piece ensuite. A separate 4-piece bath and convenient laundry room complete the level. The third-floor loft offers endless versatility—perfect for a home office, media room, or gym—and includes an additional full bath.
The finished basement offers a fourth bedroom, full bath, and additional living space—ideal for extended family or guests. A double detached garage with rear lane access provides secure 2-car parking.
Set in a thriving community near top-rated schools, scenic trails, parks, and recreational spaces, with quick access to Stoney, Deerfoot & Métis Trail—this is the perfect family home you’ve been searching for. Don’t miss out on this incredible home! Book your showing today and discover all the luxury and comfort it has to offer.
Details
Updated on July 31, 2025 at 5:00 am-
Price $644,500
-
Property Size 2155.48 sqft
-
Property Type Detached, Residential
-
Property Status Active
-
MLS Number A2214455
Features
- 3 or more Storey
- Alley Access
- Asphalt Shingle
- Central Air
- Deck
- Dishwasher
- Double Garage Detached
- Double Vanity
- Dryer
- Electric Stove
- Finished
- Fireplace s
- Forced Air
- Front Porch
- Full
- Garage Control s
- Garage Faces Rear
- Gas
- Granite Counters
- High Ceilings
- Kitchen Island
- Microwave Hood Fan
- Natural Gas
- No Smoking Home
- Off Street
- Open Floorplan
- Pantry
- Park
- Playground
- Pool
- Private Yard
- Refrigerator
- Schools Nearby
- Shopping Nearby
- Sidewalks
- Street Lights
- Vinyl Windows
- Walk-In Closet s
- Washer
Address
Open on Google Maps-
Address: 1240 Kings Heights Road SE
-
City: Airdrie
-
State/county: Alberta
-
Zip/Postal Code: T4A 0L6
-
Area: Kings Heights
Mortgage Calculator
-
Down Payment
-
Loan Amount
-
Monthly Mortgage Payment
-
Property Tax
-
Home Insurance
-
PMI
-
Monthly HOA Fees
Contact Information
View ListingsSimilar Listings
3012 30 Avenue SE, Calgary, Alberta, T2B 0G7
- $520,000
- $520,000
33 Sundown Close SE, Calgary, Alberta, T2X2X3
- $749,900
- $749,900
8129 Bowglen Road NW, Calgary, Alberta, T3B 2T1
- $924,900
- $924,900
