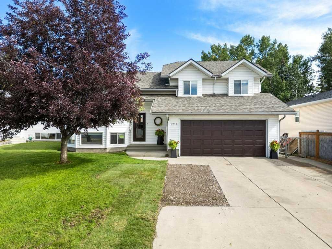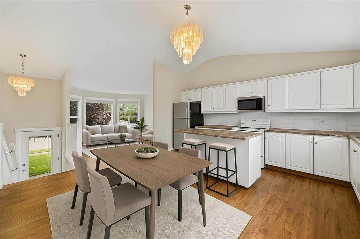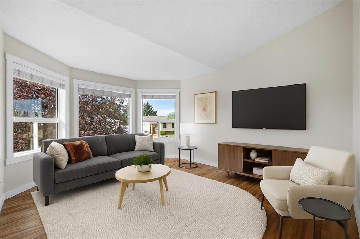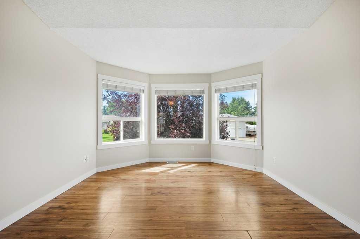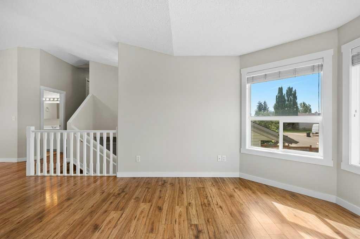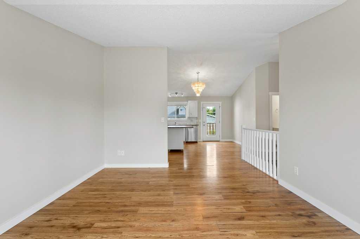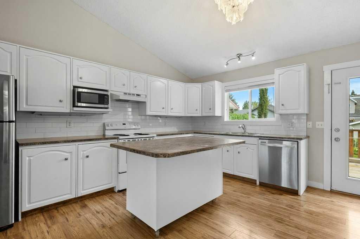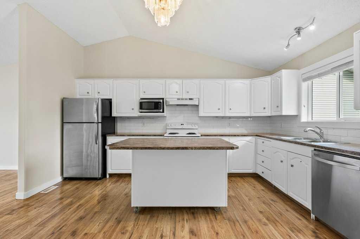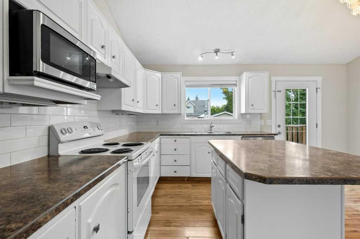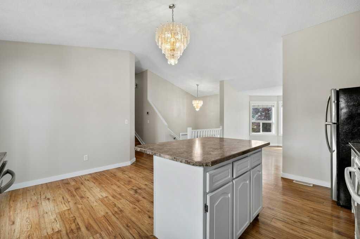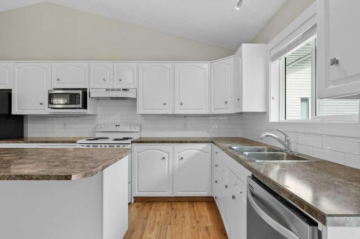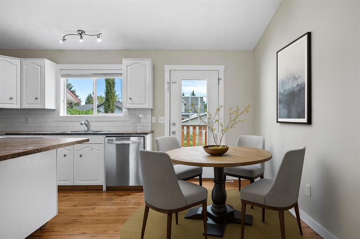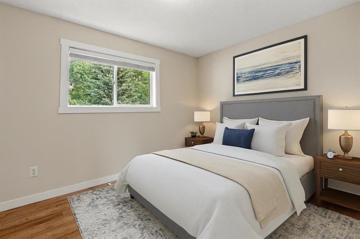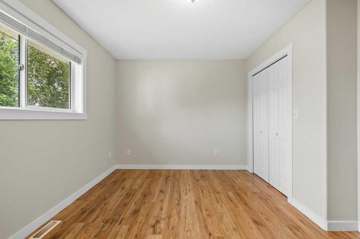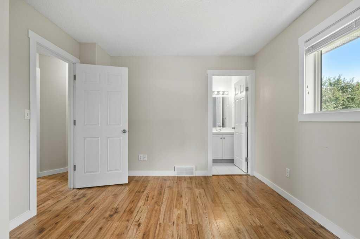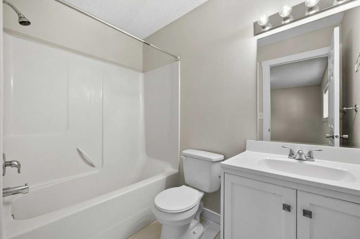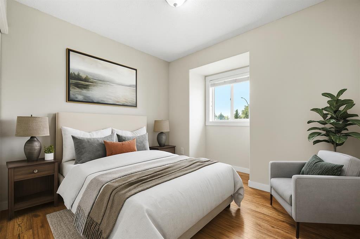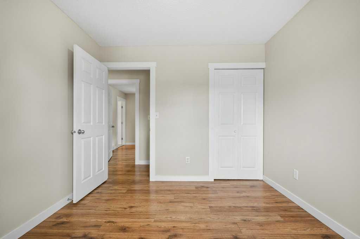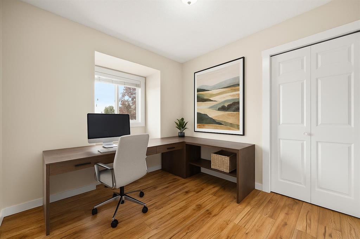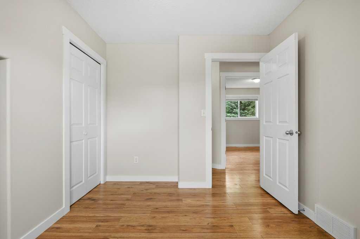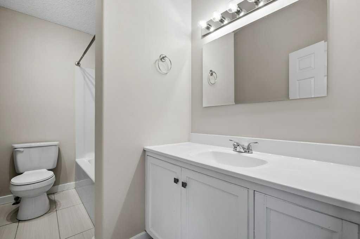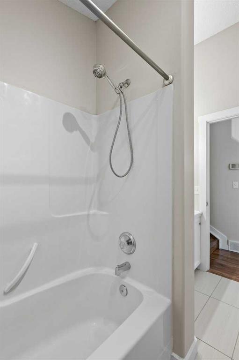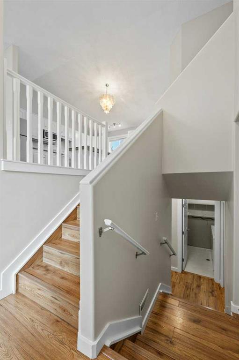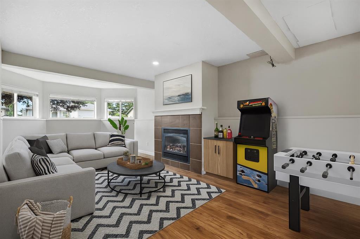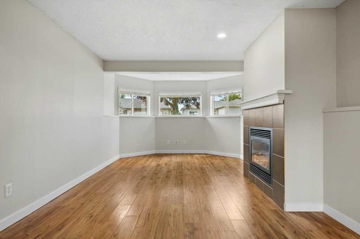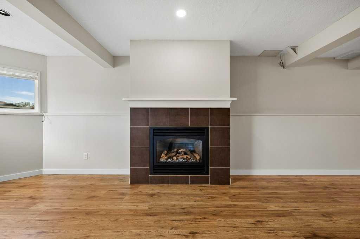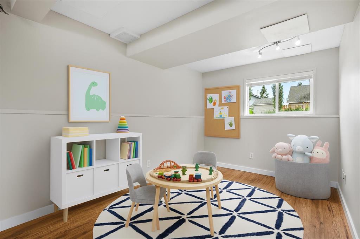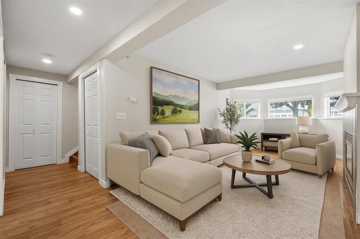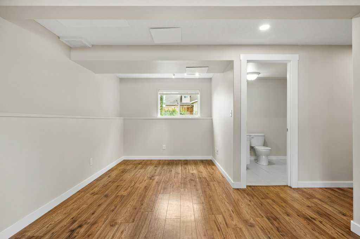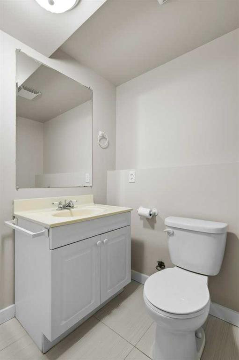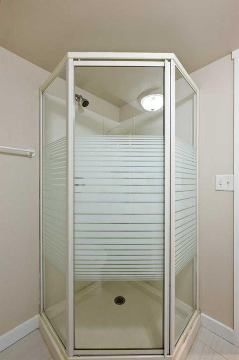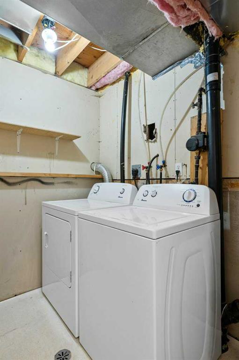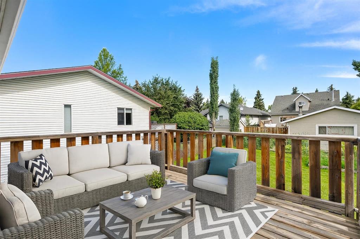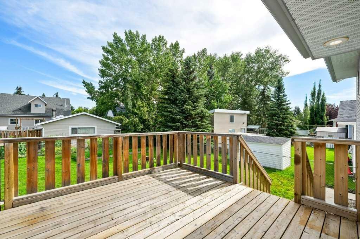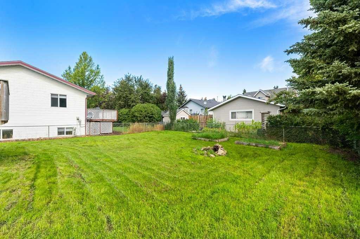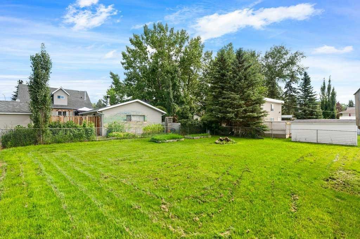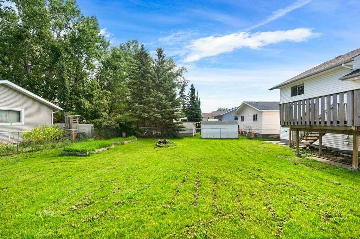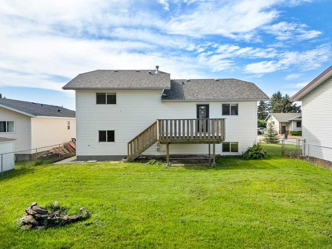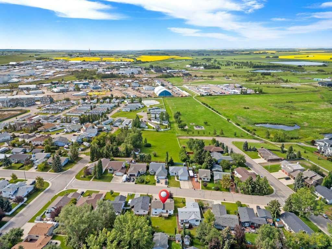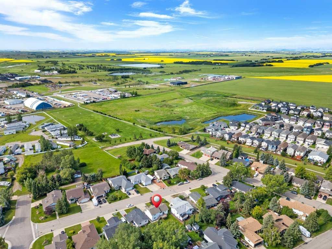Description
Don’t miss this recently upgraded + refreshed family home occupying nearly 2,000 sqft of developed space! Step foot inside and take in the dramatic vaulted ceilings, bright open concept floor plan, large windows + wood flooring throughout. Enjoy fresh paint and dozens of touch-ups completed around this property in the last week. This spacious 3 bedroom + 3 bathroom split level layout is perfect for young families or empty nesters. The amalgamated kitchen + dining areas create an atmosphere that is easy to host guests and entertain friends. The clean white kitchen shines with stainless steel appliances, subway tile backsplash, double sink and a moveable breakfast bar island. Migrate over to the living area, next to the bay windows, to unwind with your favourite show after a long day. Retreat up to the primary bedroom, equipped with a full 4 piece en-suite bathroom. The two additional bedrooms have access to the guest bathroom just down the hall. On the lower level you will find a massive rec room, ideal for family movie + game nights, a spot for the kids to take over and play or even an amazing home gym set up. You also have access to a 3 piece bathroom along with laundry + storage. Step out to the elevated patio and unwind a beverage while tending to the BBQ. A lush + inviting backyard featuring garden beds and a designated fire pit area. The double garage + laneway parking pad, suitable for an extra two vehicles [or RV!], make it a breeze for having guests over. A location close to all of your daily amenities. Make the summer of 2025 the season you get into your new home.
Details
Updated on July 30, 2025 at 9:09 pm-
Price $550,000
-
Property Size 1360.00 sqft
-
Property Type Detached, Residential
-
Property Status Active
-
MLS Number A2242858
Features
- 3 Level Split
- Additional Parking
- Asphalt Shingle
- Balcony
- Balcony s
- Concrete Driveway
- Dishwasher
- Double Garage Attached
- Dryer
- Electric Stove
- Finished
- Forced Air
- Full
- Gas
- High Ceilings
- Kitchen Island
- Microwave
- Open Floorplan
- Park
- Parking Pad
- Private Yard
- Range Hood
- Refrigerator
- Schools Nearby
- Shopping Nearby
- Sidewalks
- Storage
- Washer
- Window Coverings
Address
Open on Google Maps-
Address: 1218 Grey Avenue
-
City: Crossfield
-
State/county: Alberta
-
Zip/Postal Code: T0M 0S0
-
Area: NONE
Mortgage Calculator
-
Down Payment
-
Loan Amount
-
Monthly Mortgage Payment
-
Property Tax
-
Home Insurance
-
PMI
-
Monthly HOA Fees
Contact Information
View ListingsSimilar Listings
3012 30 Avenue SE, Calgary, Alberta, T2B 0G7
- $520,000
- $520,000
33 Sundown Close SE, Calgary, Alberta, T2X2X3
- $749,900
- $749,900
8129 Bowglen Road NW, Calgary, Alberta, T3B 2T1
- $924,900
- $924,900
