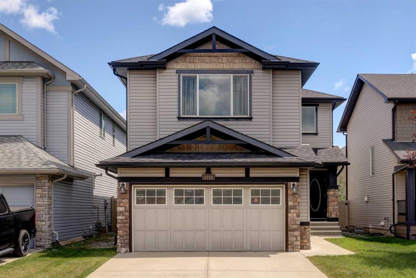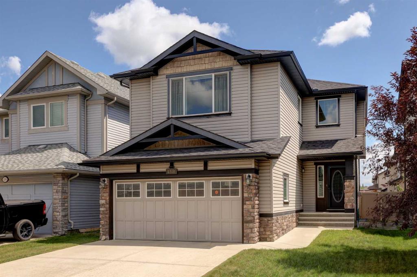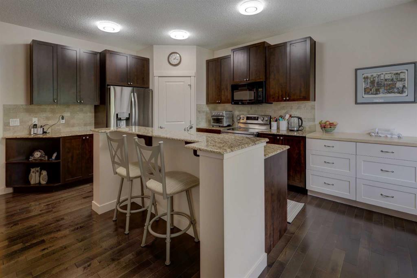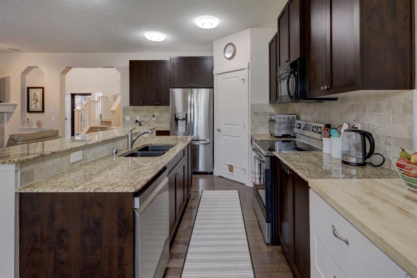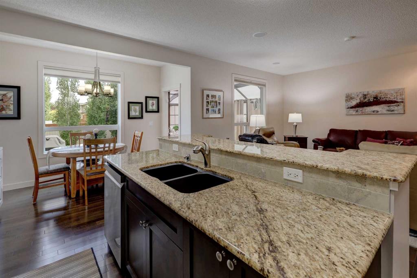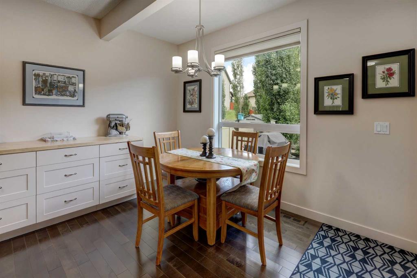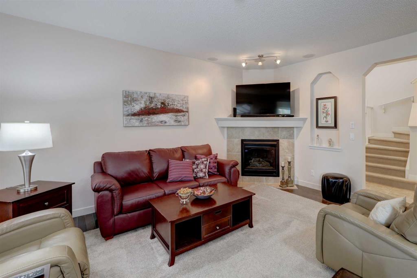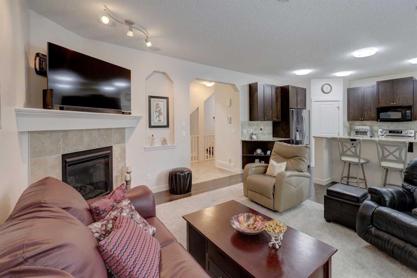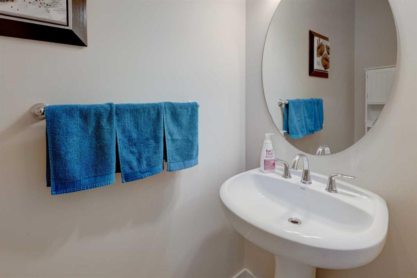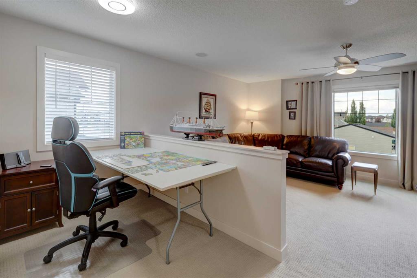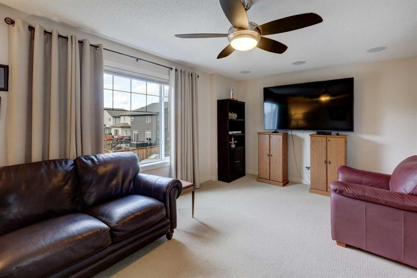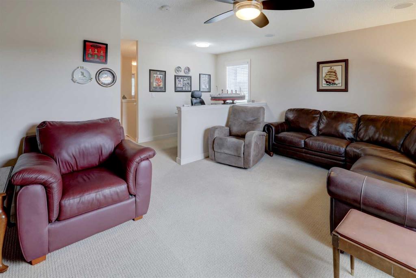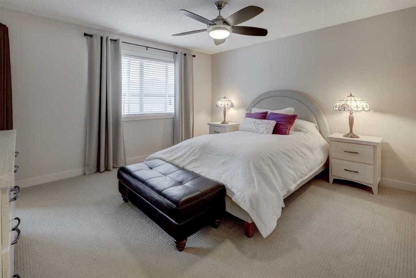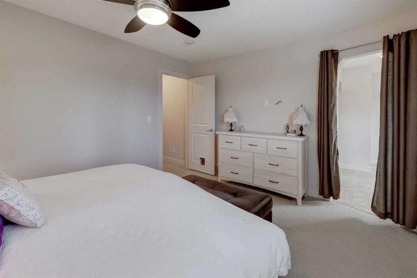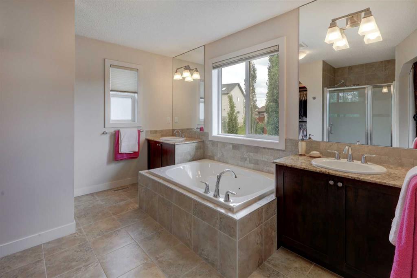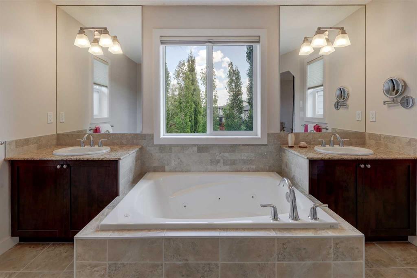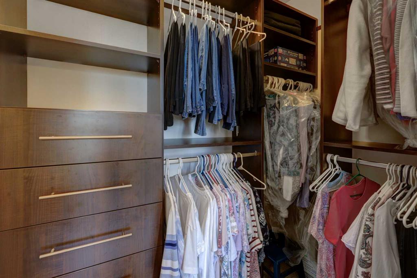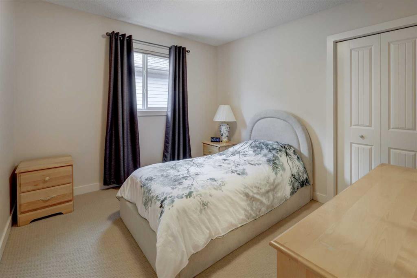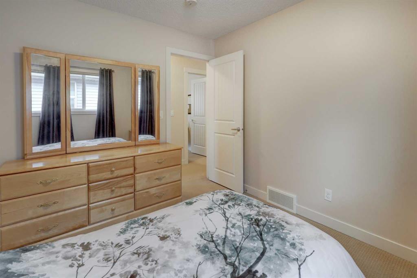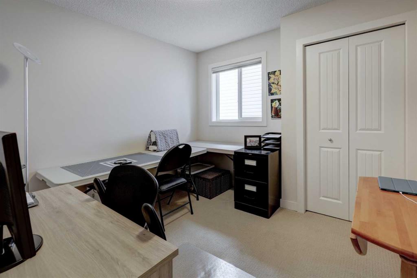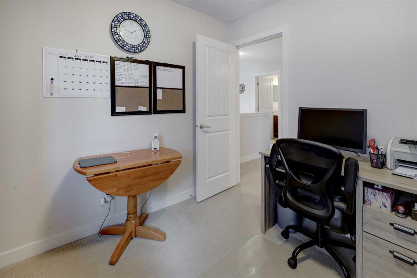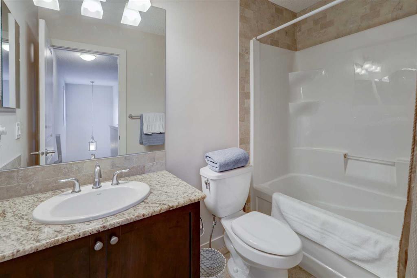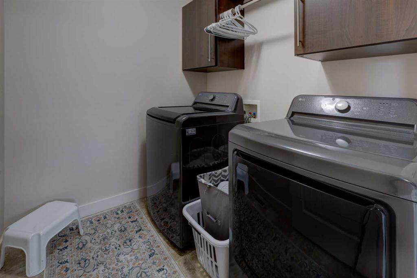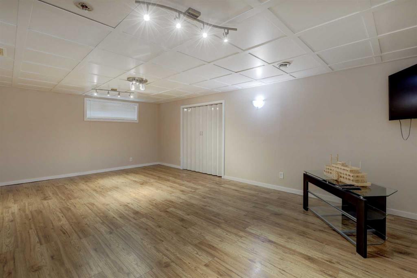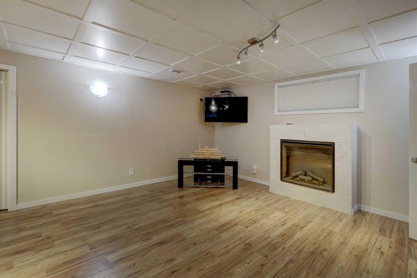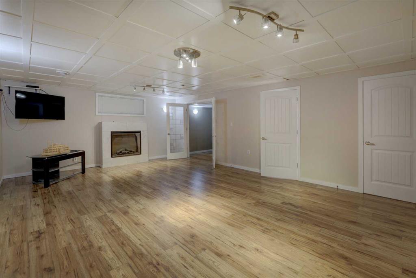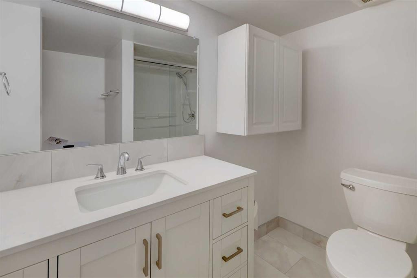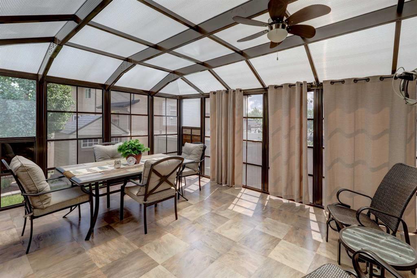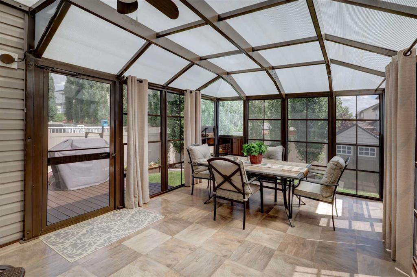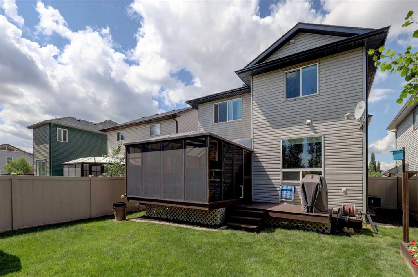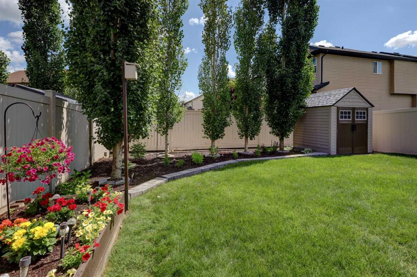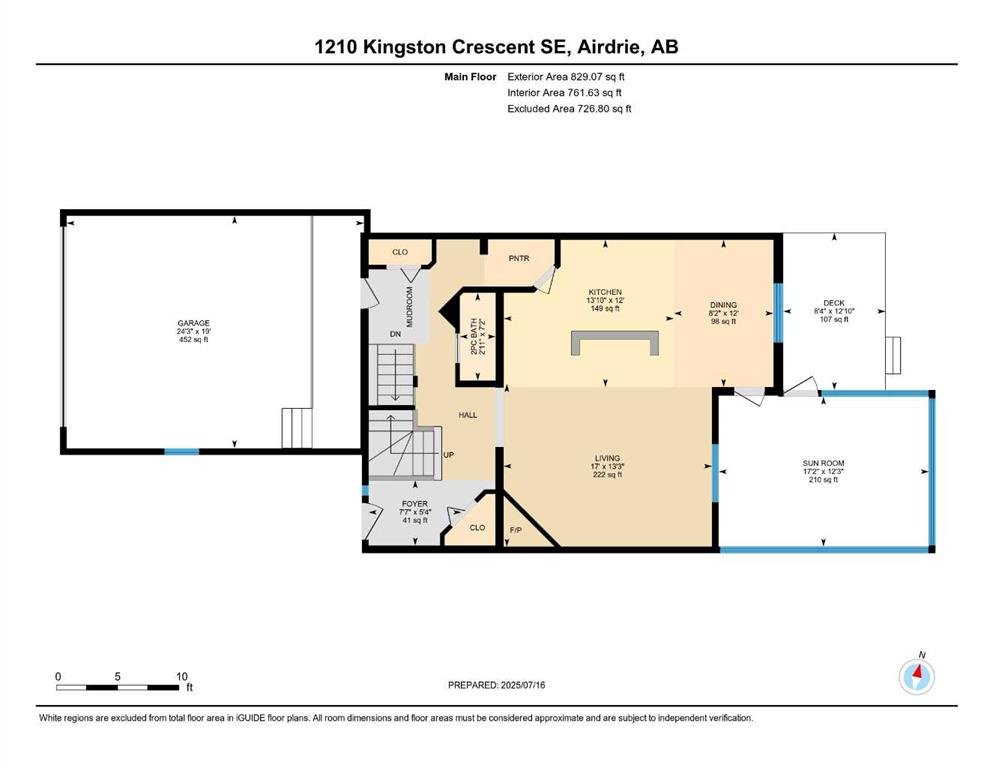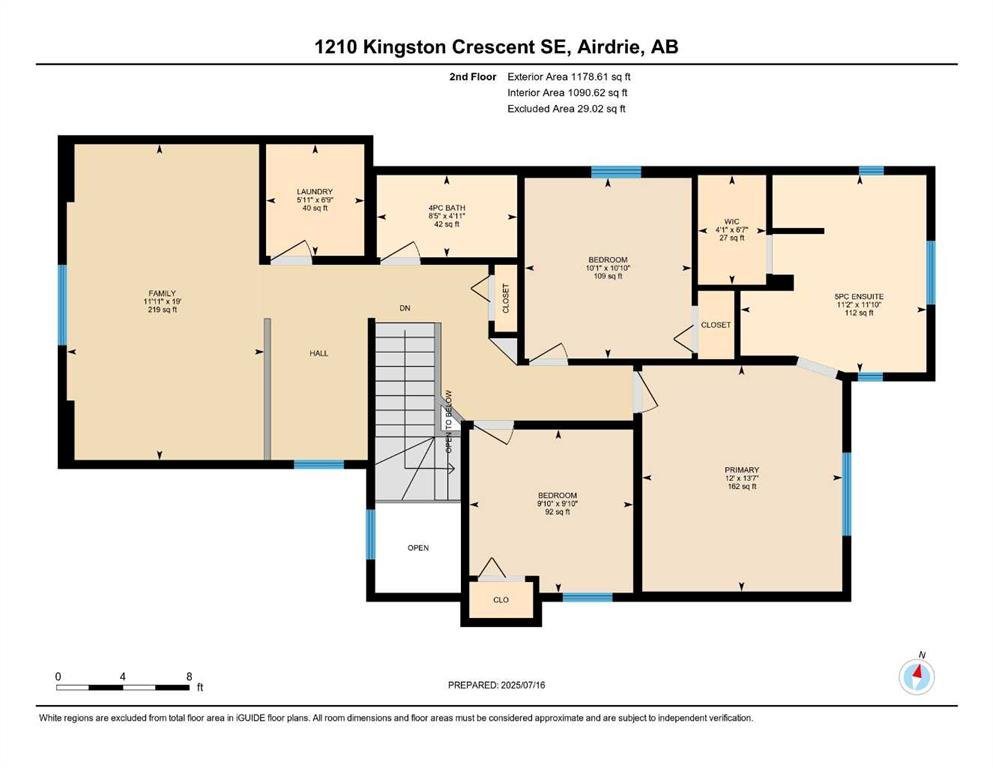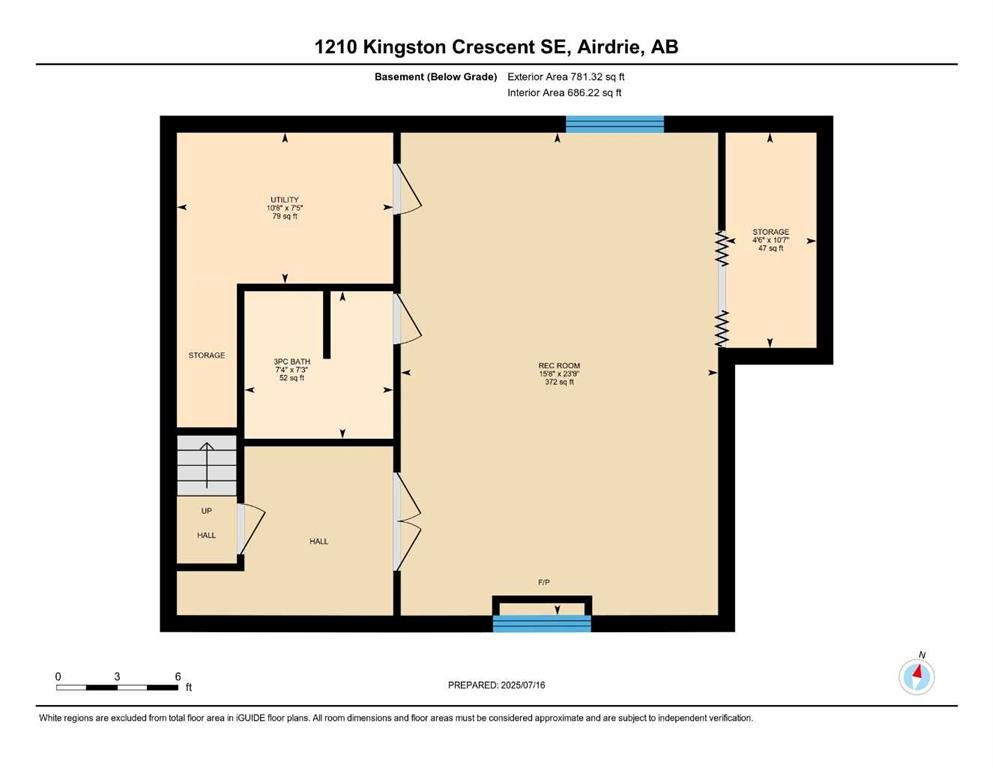Description
Nestled on a quiet crescent in the heart of King’s Heights, this charming 3 bedroom, 3 and a half bath home offers the perfect blend of comfort, style and location! Freshly painted throughout the main living areas, the interior exudes a bright, clean and modern feel that is functional and move in ready. Step inside to discover a spacious main floor, featuring hardwood floors, a bright and inviting living room with built in speakers, a corner gas fireplace and large windows all open to the island kitchen with breakfast bar and dining area with views to the rear yard. One of the “stand out” features of this home is the spacious 3 season sun room, providing additional living space and an ideal area to enjoy relaxing with your coffee in the morning, entertaining or dining throughout the warmer months. On the upper level, functionality is evident in the spacious and bright bonus room with a designated area perfect for a computer desk, homework or craft area. Down the hall from the bonus room, you will find, 2 bedrooms, a full 4 piece bathroom and the master bedroom with walk in closet, and 5 piece ensuite with separate vanities, shower and jetted soaker tub, it is a retreat that will not disappoint. The fully finished lower level, offers even more living space, featuring a massive recreation room with electric fireplace, built in storage, and a modern 3 piece bathroom. Pride of ownership is evident throughout this property, and you will enjoy peace of mind knowing the built in dishwasher, electric stove, washer and dryer were replaced in 2024 and the refrigerator in 2023 and note there is a gas outlet behind the current stove. A beautiful property you won’t want to miss!
Details
Updated on August 17, 2025 at 5:00 pm-
Price $685,000
-
Property Size 2007.68 sqft
-
Property Type Detached, Residential
-
Property Status Active
-
MLS Number A2240510
Features
- 2 Storey
- Asphalt Shingle
- Breakfast Bar
- Ceiling Fan s
- Central Air
- Central Air Conditioner
- Closet Organizers
- Concrete Driveway
- Deck
- Dishwasher
- Double Garage Attached
- Double Vanity
- Dryer
- Electric
- Electric Stove
- Finished
- Fireplace Insert
- Forced Air
- Full
- Garage Door Opener
- Garage Faces Front
- Gas
- Granite Counters
- Jetted Tub
- Kitchen Island
- Living Room
- Mantle
- Microwave Hood Fan
- Natural Gas
- No Animal Home
- No Smoking Home
- On Street
- Other
- Park
- Private Yard
- Recreation Room
- Refrigerator
- Schools Nearby
- See Remarks
- Shopping Nearby
- Soaking Tub
- Tile
- Walk-In Closet s
- Walking Bike Paths
- Washer
- Window Coverings
Address
Open on Google Maps-
Address: 1210 Kingston Crescent SE
-
City: Airdrie
-
State/county: Alberta
-
Zip/Postal Code: T4A 0E9
-
Area: Kings Heights
Mortgage Calculator
-
Down Payment
-
Loan Amount
-
Monthly Mortgage Payment
-
Property Tax
-
Home Insurance
-
PMI
-
Monthly HOA Fees
Contact Information
View ListingsSimilar Listings
3012 30 Avenue SE, Calgary, Alberta, T2B 0G7
- $520,000
- $520,000
33 Sundown Close SE, Calgary, Alberta, T2X2X3
- $749,900
- $749,900
8129 Bowglen Road NW, Calgary, Alberta, T3B 2T1
- $924,900
- $924,900
