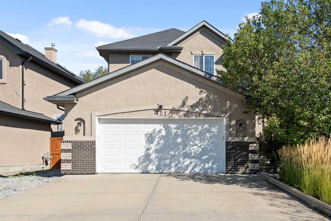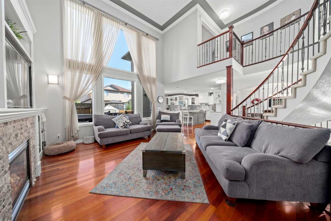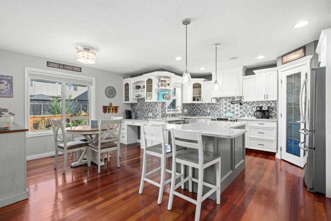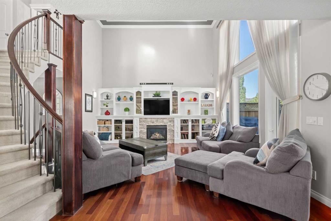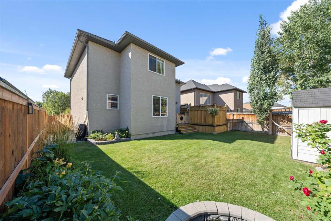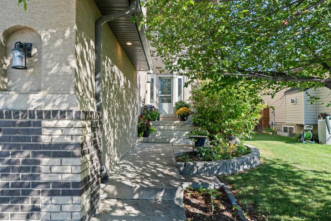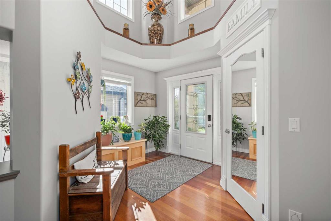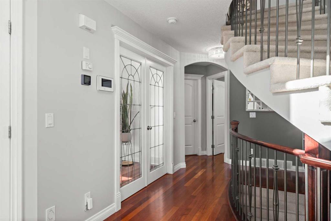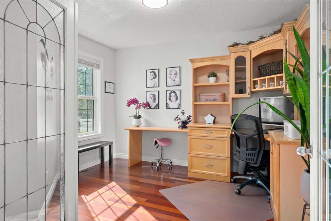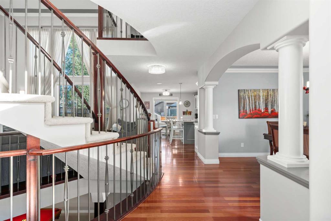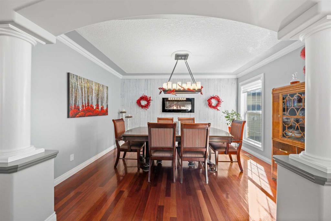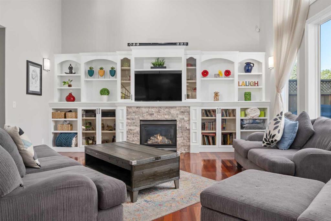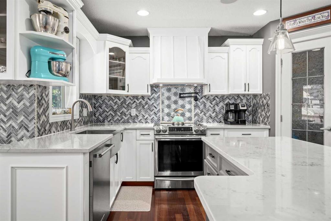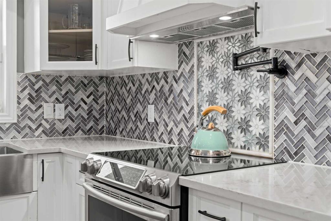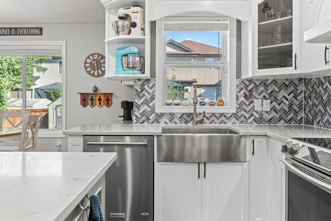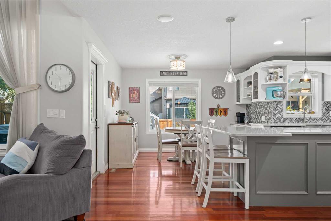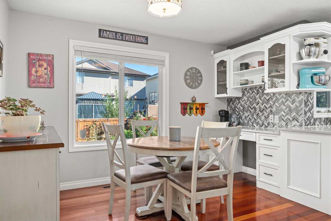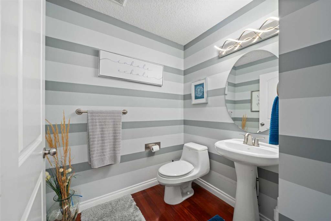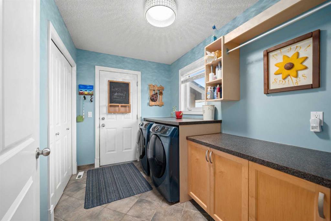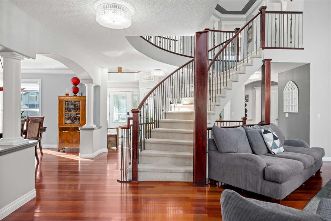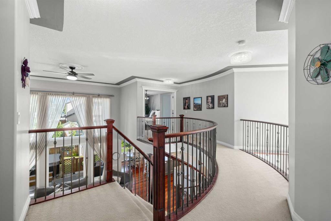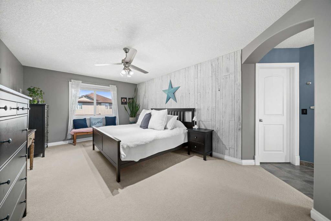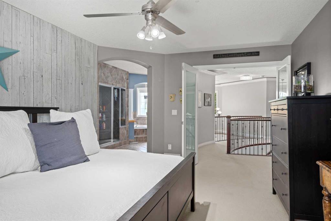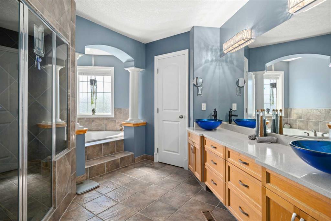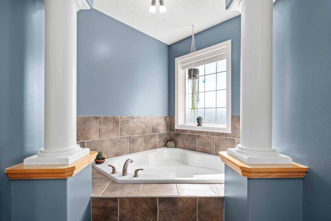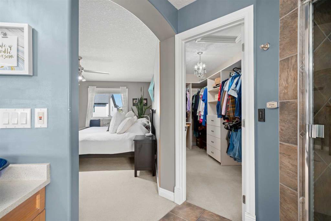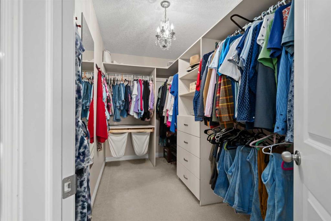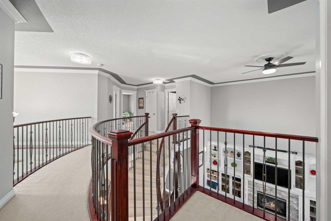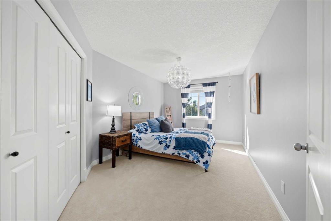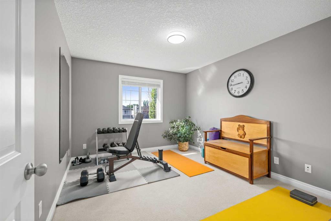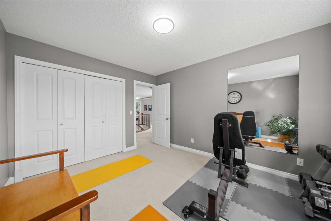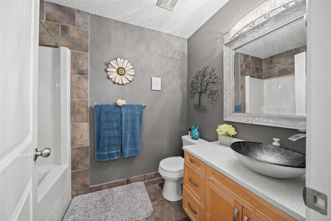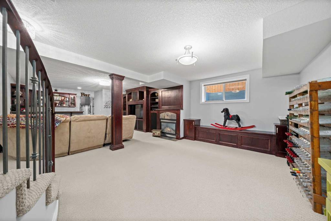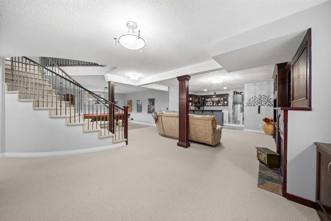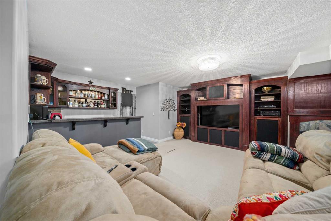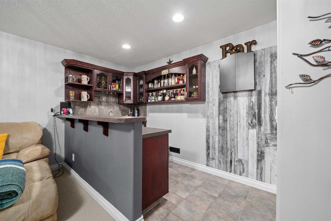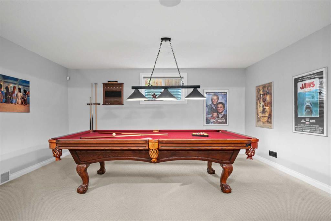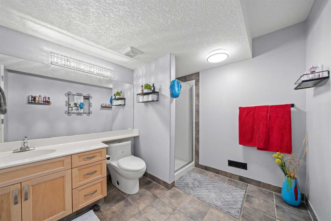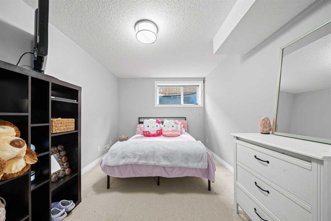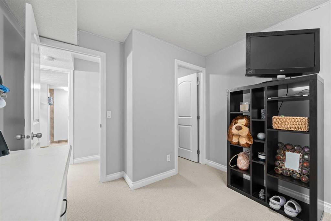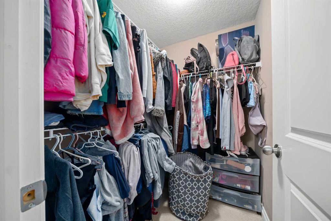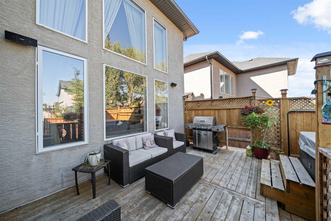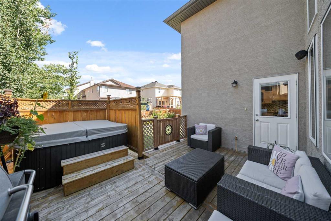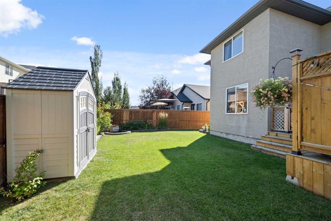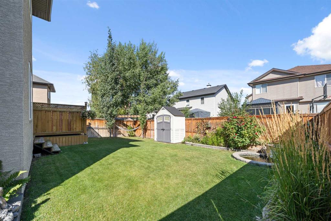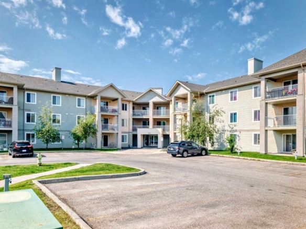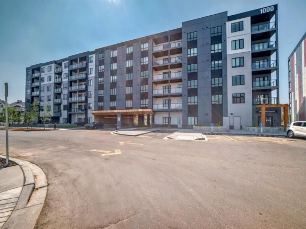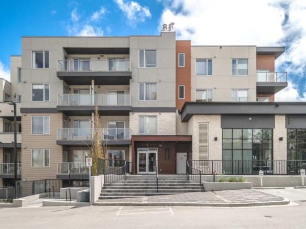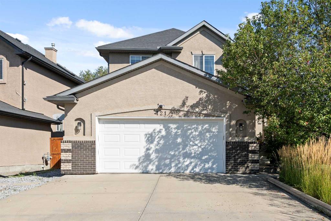Description
Timeless Elegance Meets Modern Luxury Discover unparalleled sophistication in this stunning, updated masterpiece, meticulously designed to elevate family living. This 4-bedroom, 3.5-bathroom estate boasts an oversized 24×22 attached garage, a fully finished basement, and a beautifully fenced, landscaped yard with a brand-new deck—an entertainer’s dream. Step inside to be captivated by a grand spiral staircase, soaring vaulted ceilings, and a dramatic two-story wall of windows that bathes the home in natural light. The main floor exudes warmth with Brazilian cherry hardwood, custom built-ins framing a cozy gas fireplace, a refined office, and a formal dining room perfect for hosting. The updated gourmet kitchen is a chef’s delight, featuring sleek granite countertops, a spacious island, corner pantry, premium stainless steel appliances, and modern cabinetry. Convenience meets style with a mudroom off the garage, complete with side-by-side washer and dryer. Retreat to the luxurious master suite, where French doors open to a generous walk-in closet and a spa-inspired, fully updated ensuite with a rejuvenating steam shower, corner jetted tub, dual sinks, and contemporary finishes. The lower level is an entertainer’s haven, showcasing a grand wet bar, extensive solid wood built-ins, space for a pool table, a fourth bedroom, and a fully renovated bathroom. Nestled in a welcoming community just steps from two top-tier schools, this residence blends elegance, functionality, and prime location. Your dream home awaits.
Details
Updated on June 29, 2025 at 10:02 am-
Price $850,000
-
Property Size 2530.00 sqft
-
Property Type Detached, Residential
-
Property Status Active
-
MLS Number A2233559
Features
- 2 Storey
- Asphalt Shingle
- BBQ gas line
- Central
- Deck
- Dishwasher
- Double Garage Attached
- Dryer
- Electric Stove
- Finished
- Forced Air
- Front Porch
- Full
- Garage Control s
- Garburator
- Gas
- Granite Counters
- High Ceilings
- Kitchen Island
- Microwave
- Natural Gas
- No Smoking Home
- Open Floorplan
- Oversized
- Park
- Playground
- Range Hood
- Refrigerator
- Schools Nearby
- See Remarks
- Shopping Nearby
- Sidewalks
- Vaulted Ceiling s
- Vinyl Windows
- Walking Bike Paths
- Washer
Address
Open on Google Maps-
Address: 121 Oakmere Point
-
City: Chestermere
-
State/county: Alberta
-
Zip/Postal Code: T1X1M8
-
Area: Westmere
Mortgage Calculator
-
Down Payment
-
Loan Amount
-
Monthly Mortgage Payment
-
Property Tax
-
Home Insurance
-
PMI
-
Monthly HOA Fees
Contact Information
View ListingsSimilar Listings
#215 1000 Citadel Meadow Point NW, Calgary, Alberta, T3G 5N5
- $299,900
- $299,900
#1507 60 Skyview Ranch Road NE, Calgary, Alberta, T3N 2J8
- $349,900
- $349,900
#408 30 Shawnee Common SW, Calgary, Alberta, T2Y 0R1
- $369,900
- $369,900
