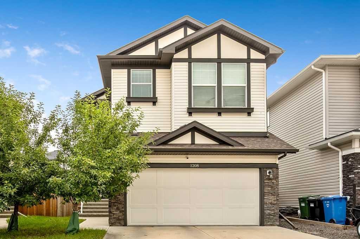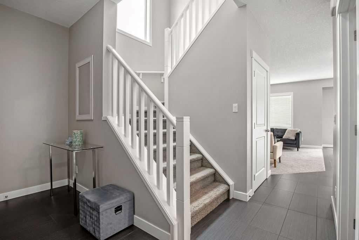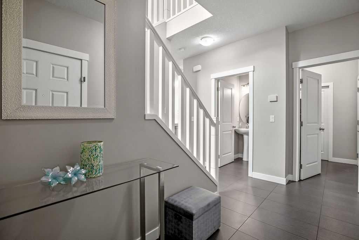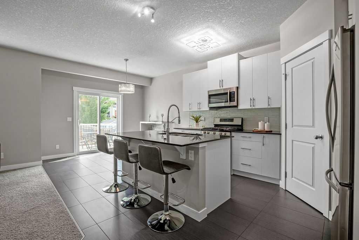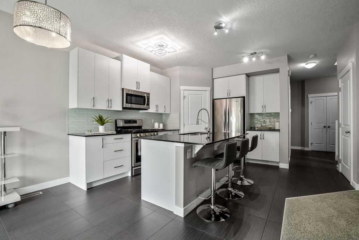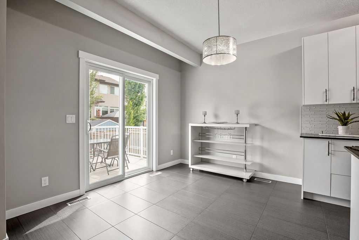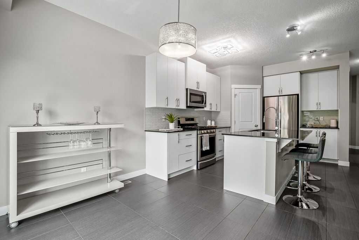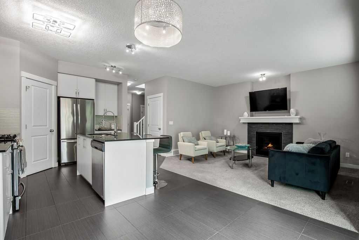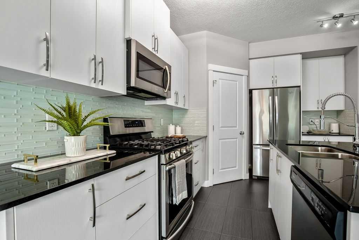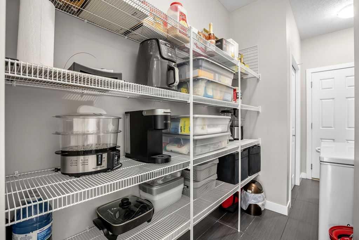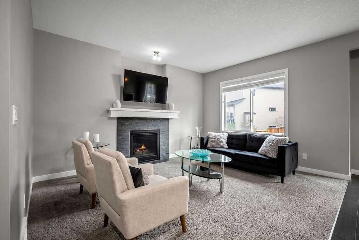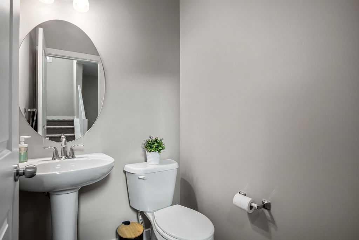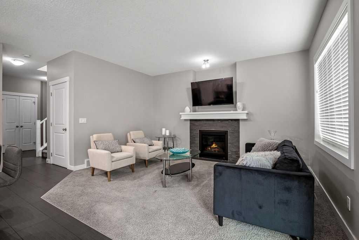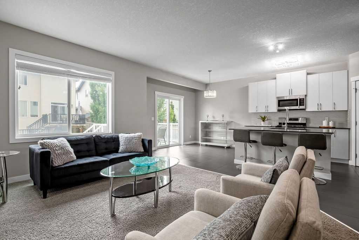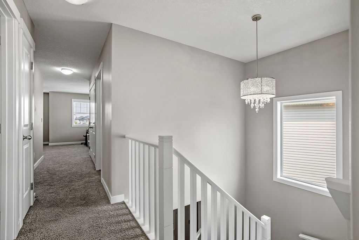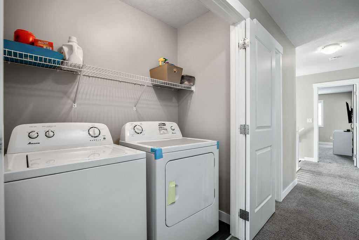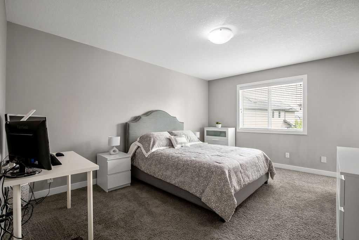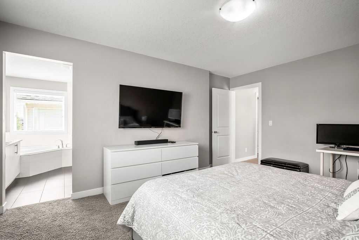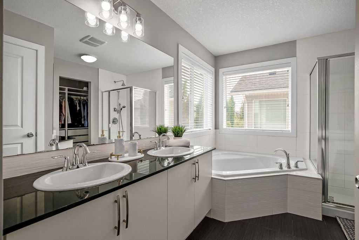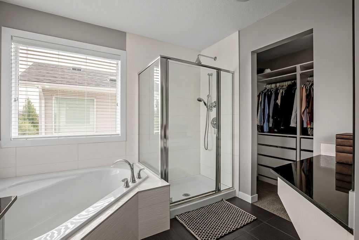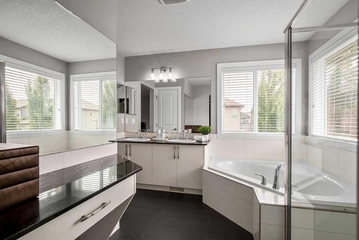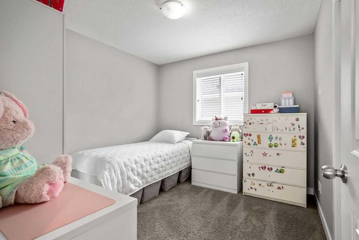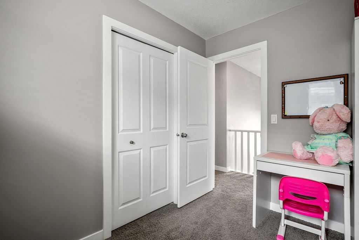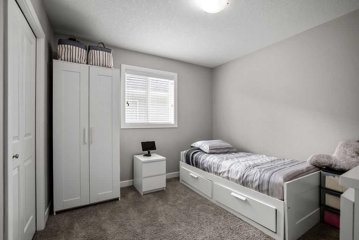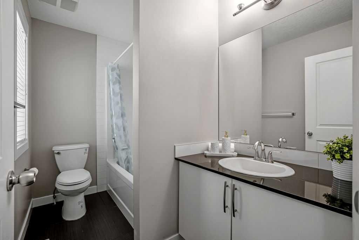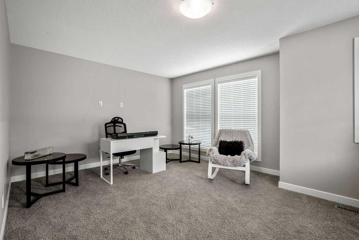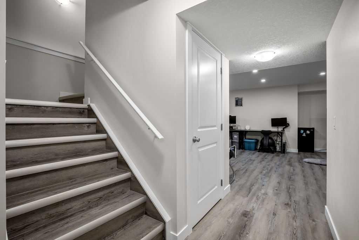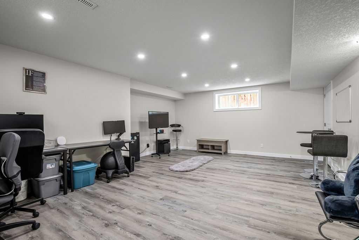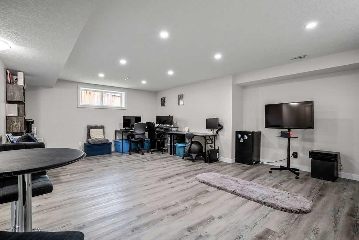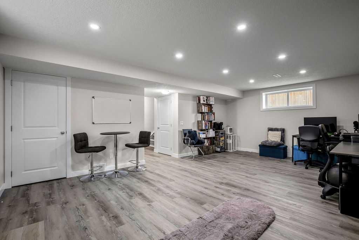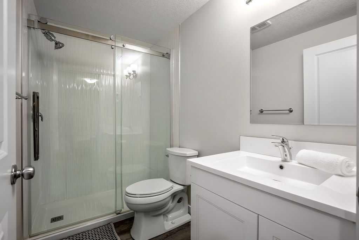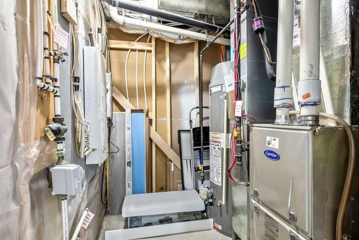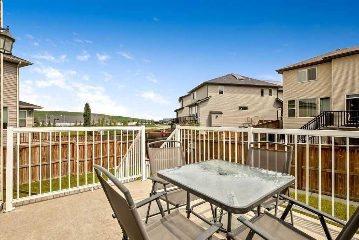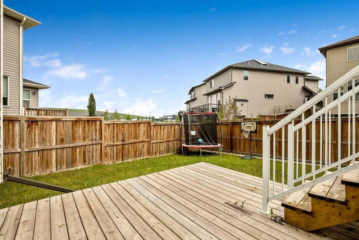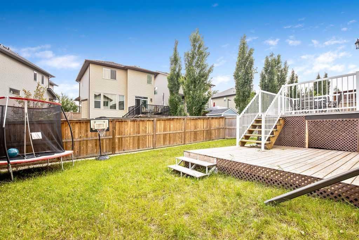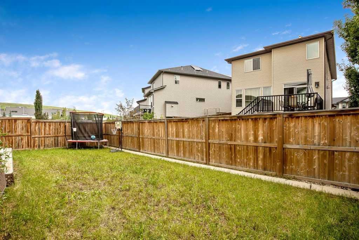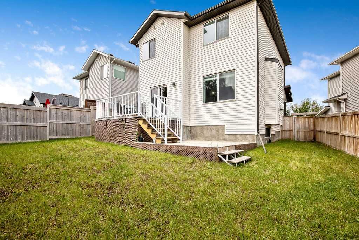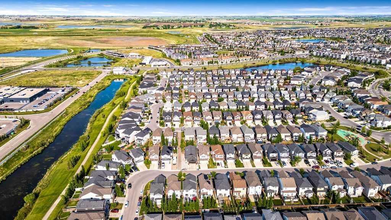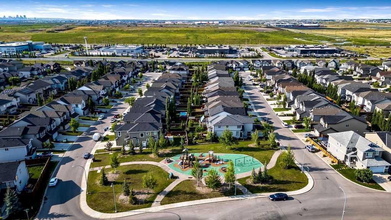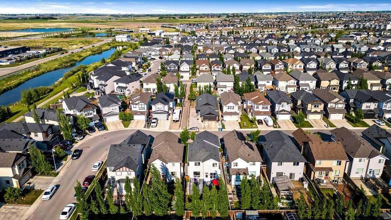Description
Nestled on a quiet, family-friendly street in the heart of New Brighton, this fully finished 3-bedroom, 4-bathroom home blends space, style, and smart upgrades in all the right ways.
Inside, 9′ ceilings and sleek slate-grey tile set the tone for the open-concept main floor—modern, warm, and ready for everyday living. The kitchen is built for both function and flair: stainless steel appliances, granite countertops, a gas stove, walk-through pantry, and an oversized island perfect for casual meals or entertaining. Bonus touches like a garburator, stylish lighting, and over-the-range microwave make life easy.
The living room offers a cozy retreat with a fireplace and sun-filled windows, while upstairs, the bright bonus room is ideal for movie nights, a play space, or your home office. Laundry is conveniently located on the upper level (washer & dryer included!).
The primary retreat is your personal escape, featuring large windows, a walk-in closet, dual vanities, separate shower, and a deep corner soaker tub—your own daily spa experience.
Outside, the pie-shaped lot offers more room to roam. A two-level deck and gas BBQ hookup make the backyard perfect for summer hangouts and weekend BBQs.
Downstairs, the finished basement offers sleek laminate flooring, a full 3-piece bathroom, and plenty of storage—great for guests, hobbies, or extra living space.
Extras? Central A/C (2019) and full access to New Brighton’s HOA perks: splash park, skating rink, community events, and more.
Thoughtfully upgraded. Perfectly located. Effortlessly livable.
Welcome home.
Details
Updated on August 13, 2025 at 6:00 pm-
Price $689,900
-
Property Size 1874.00 sqft
-
Property Type Detached, Residential
-
Property Status Active
-
MLS Number A2242729
Features
- 2 Storey
- Asphalt Shingle
- BBQ gas line
- Breakfast Bar
- Central Air
- Central Air Conditioner
- Closet Organizers
- Clubhouse
- Deck
- Dishwasher
- Double Garage Attached
- Double Vanity
- Dryer
- Finished
- Forced Air
- Full
- Garage Control s
- Gas
- Gas Range
- Granite Counters
- High Ceilings
- Kitchen Island
- Living Room
- Mantle
- Microwave Hood Fan
- Natural Gas
- No Animal Home
- No Smoking Home
- Open Floorplan
- Pantry
- Patio
- Playground
- Refrigerator
- Schools Nearby
- Shopping Nearby
- Sidewalks
- Soaking Tub
- Stone
- Storage
- Street Lights
- Vinyl Windows
- Walking Bike Paths
- Washer
- Window Coverings
Address
Open on Google Maps-
Address: 1208 Brightoncrest Green SE
-
City: Calgary
-
State/county: Alberta
-
Zip/Postal Code: T2Z1G9
-
Area: New Brighton
Mortgage Calculator
-
Down Payment
-
Loan Amount
-
Monthly Mortgage Payment
-
Property Tax
-
Home Insurance
-
PMI
-
Monthly HOA Fees
Contact Information
View ListingsSimilar Listings
3012 30 Avenue SE, Calgary, Alberta, T2B 0G7
- $520,000
- $520,000
33 Sundown Close SE, Calgary, Alberta, T2X2X3
- $749,900
- $749,900
8129 Bowglen Road NW, Calgary, Alberta, T3B 2T1
- $924,900
- $924,900
