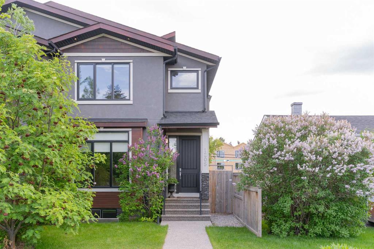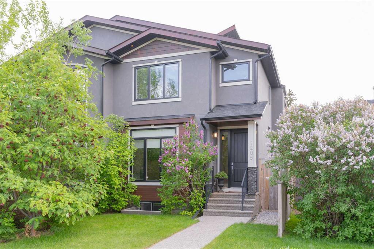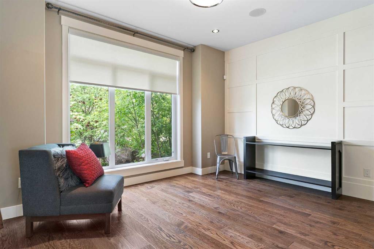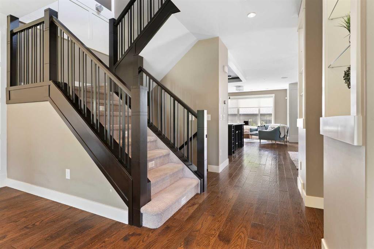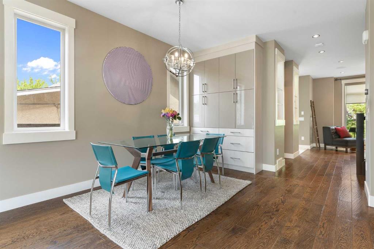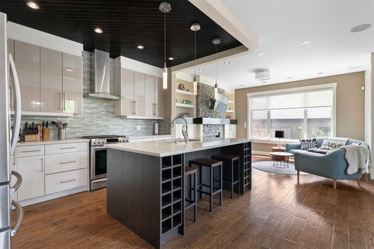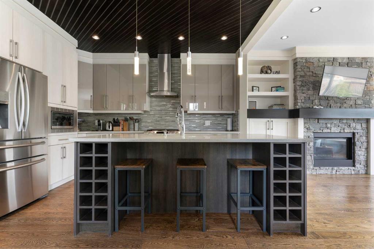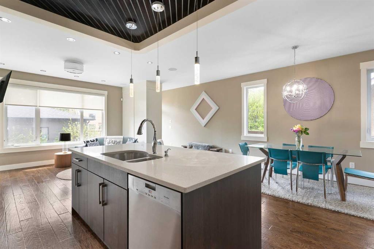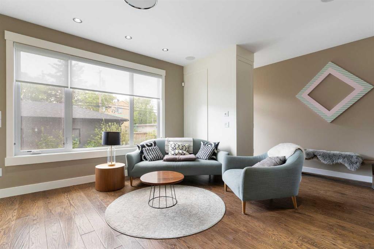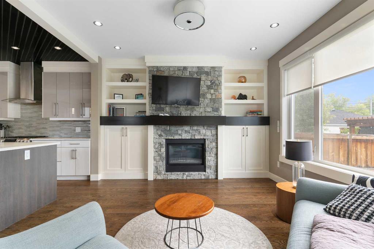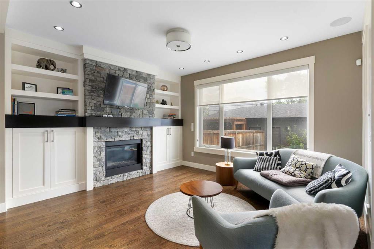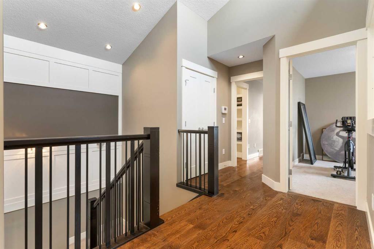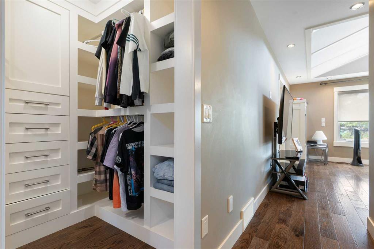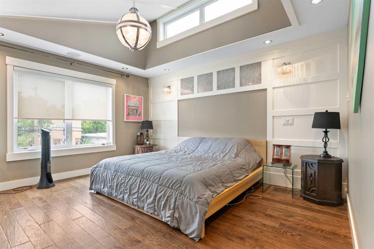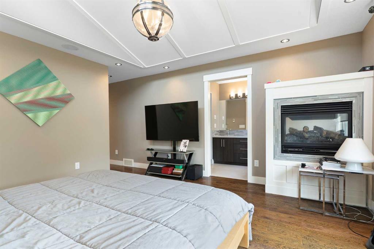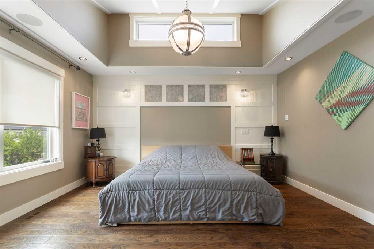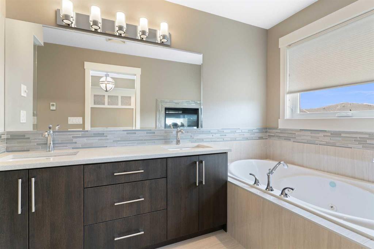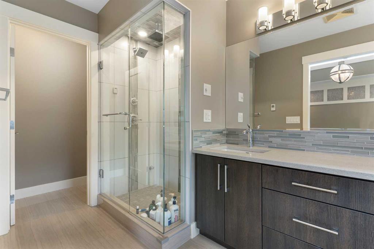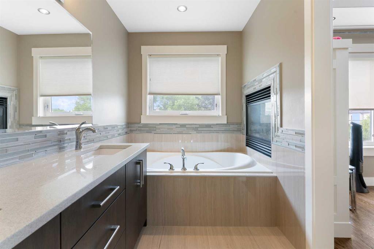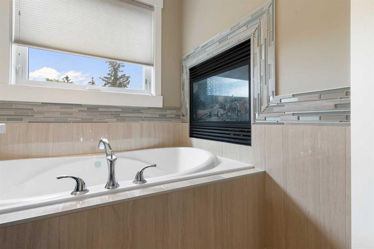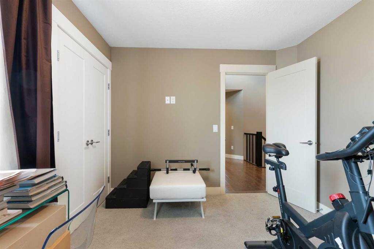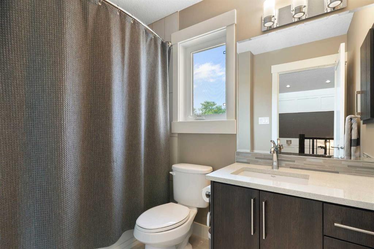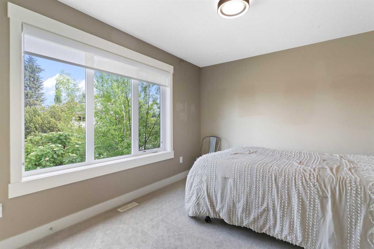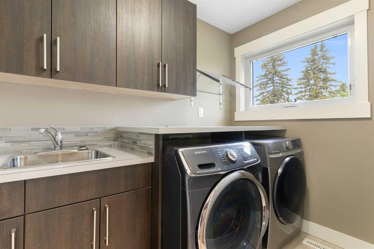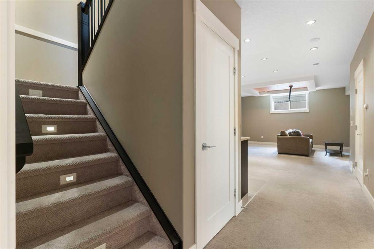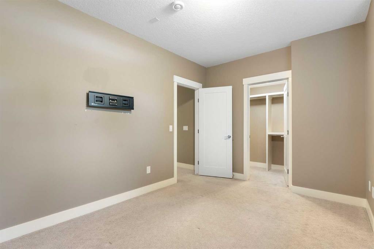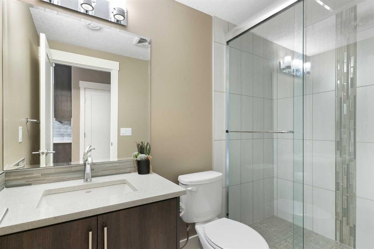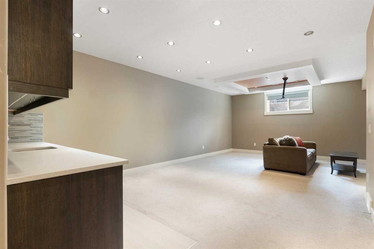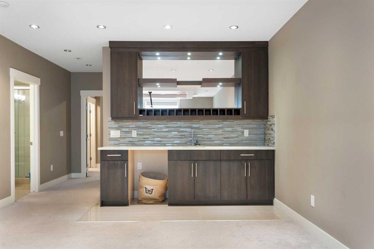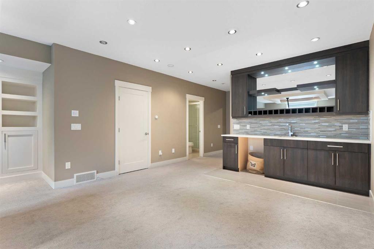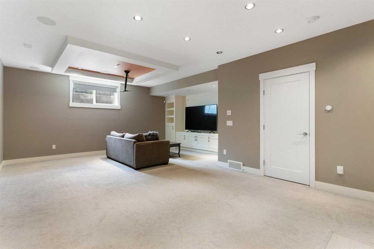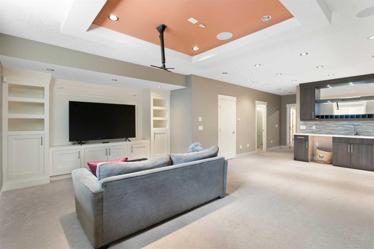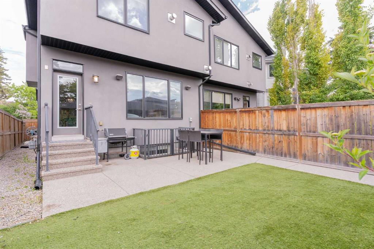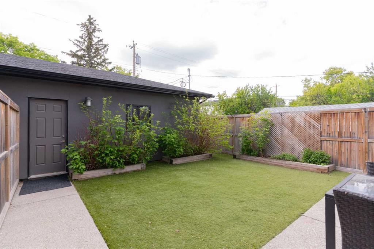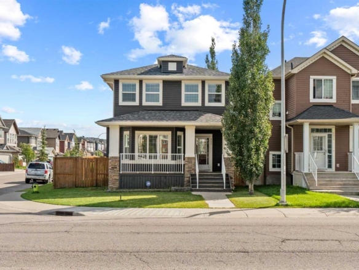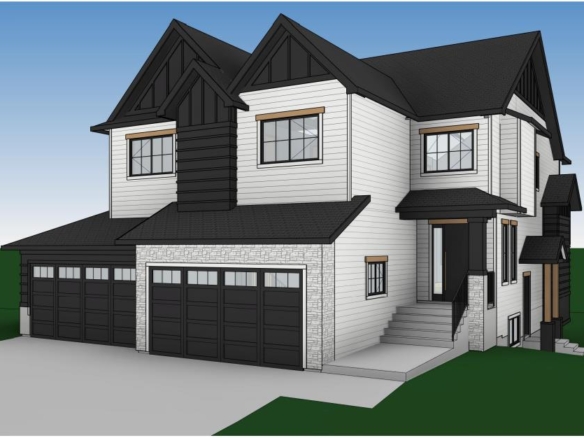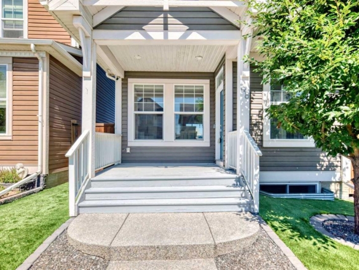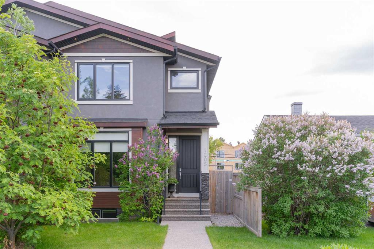Description
Welcome to your dream home in the heart of Capitol Hill—where executive design meets everyday comfort. This beautifully crafted attached infill offers a thoughtfully designed layout, sun-drenched south-facing backyard, and an unbeatable location just minutes from downtown. Step inside to an inviting open-concept main floor with stunning details like coffered ceilings, designer finishes, and incredible built-in storage throughout. The central kitchen is a chef’s delight, featuring sleek stainless steel appliances, a gas stove, stone countertops, and full-height cabinetry. It seamlessly connects to the cozy family room with custom built-ins and a gas fireplace—perfect for relaxed evenings—and a spacious dining area ideal for entertaining. A formal front living room offers a quiet retreat, while the rear mudroom boasts built-in lockers and a convenient half bath—designed with busy lifestyles in mind. Outside, the low-maintenance south backyard is your private urban oasis, complete with premium SYNLawn and a sunny patio for BBQs or morning coffee. Upstairs, escape to your luxurious primary suite with a two-sided gas fireplace, a smartly organized walk-in closet, and a spa-like ensuite featuring dual vanities, a steam shower, soaker tub, and heated floors. Two additional bedrooms, a 4-piece bath, and a generous laundry room round out the upper level. The fully finished basement is made for entertaining, with a built-in media unit, wet bar, and projector wiring. A large guest bedroom with a walk-in closet and full bathroom completes the space, perfect for visitors or teens. Additional features include air conditioning, in-floor basement heat, a double detached garage, and proximity to schools, parks, transit, and trendy inner-city amenities. This home truly has it all! Don’t miss your chance to live in one of Calgary’s most desirable neighbourhoods, call your favourite realtor today to book a showing before it’s gone!
Details
Updated on August 11, 2025 at 7:00 pm-
Price $870,000
-
Property Size 1909.00 sqft
-
Property Type Semi Detached (Half Duplex), Residential
-
Property Status Active
-
MLS Number A2247553
Features
- 2 Storey
- Asphalt Shingle
- Attached-Side by Side
- Bar
- Beamed Ceilings
- Bidet
- Built-in Features
- Central Air
- Crown Molding
- Decorative
- Dishwasher
- Double Garage Detached
- Double Sided
- Dryer
- Finished
- Forced Air
- Full
- Garage Control s
- Gas
- Gas Stove
- High Ceilings
- Kitchen Island
- Microwave
- Natural Gas
- No Smoking Home
- Open Floorplan
- Park
- Patio
- Playground
- Primary Bedroom
- Private Yard
- Quartz Counters
- Range Hood
- Refrigerator
- Satellite TV Dish
- Schools Nearby
- Shopping Nearby
- Sidewalks
- Skylight s
- Street Lights
- Walking Bike Paths
- Washer
- Water Softener
- Wet Bar
- Window Coverings
- Wired for Sound
Address
Open on Google Maps-
Address: 1205 21 Avenue NW
-
City: Calgary
-
State/county: Alberta
-
Zip/Postal Code: T2M 1L3
-
Area: Capitol Hill
Mortgage Calculator
-
Down Payment
-
Loan Amount
-
Monthly Mortgage Payment
-
Property Tax
-
Home Insurance
-
PMI
-
Monthly HOA Fees
Contact Information
View ListingsSimilar Listings
898 Evanston Drive NW, Calgary, Alberta, T3P 0B1
- $695,000
- $695,000
39 North Bridges Glen, Langdon, Alberta, T0J 1X3
- $1,099,900
- $1,099,900
48 Auburn Bay Crescent SE, Calgary, Alberta, T3M 0K4
- $659,900
- $659,900
