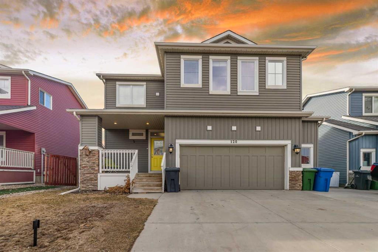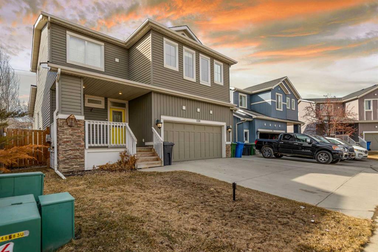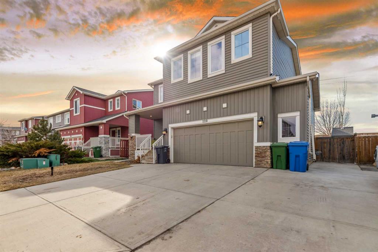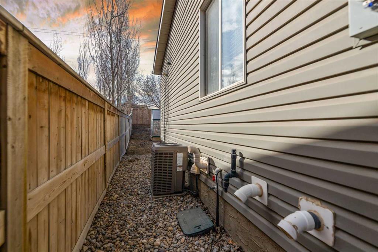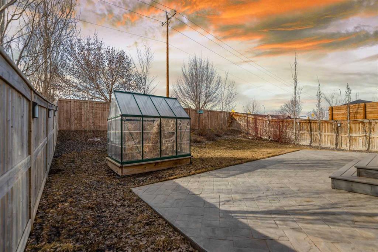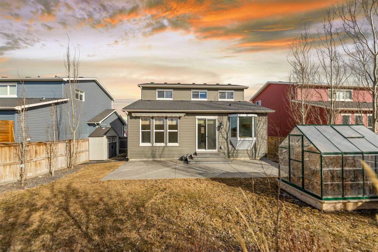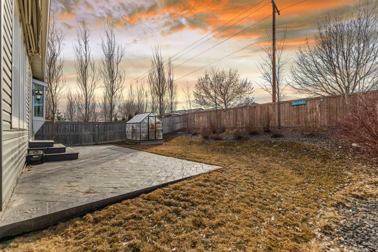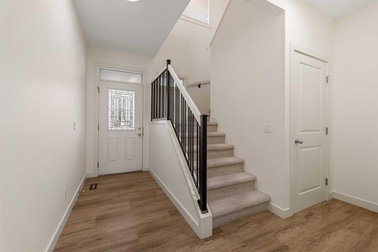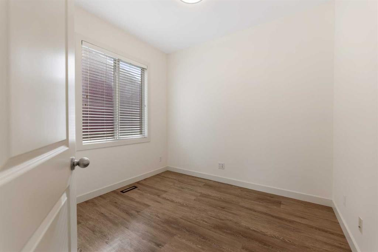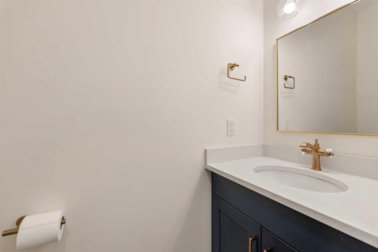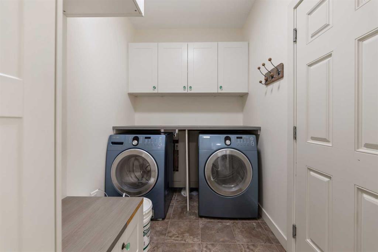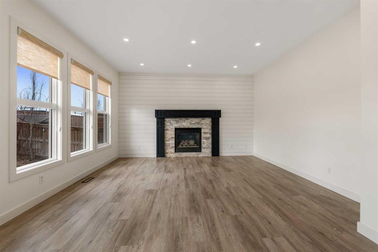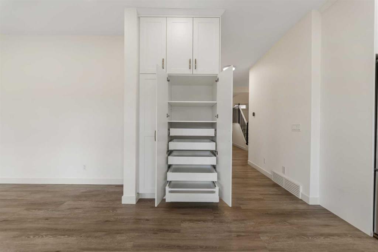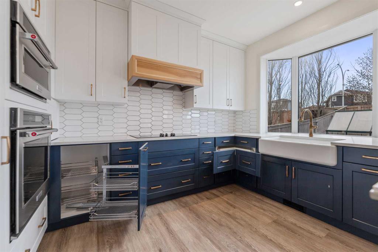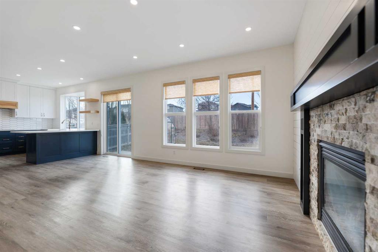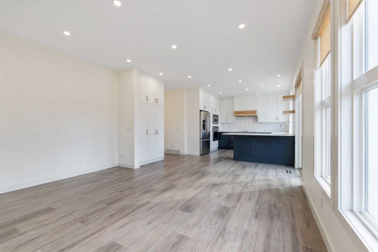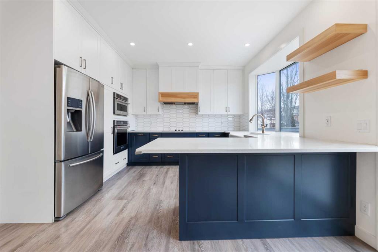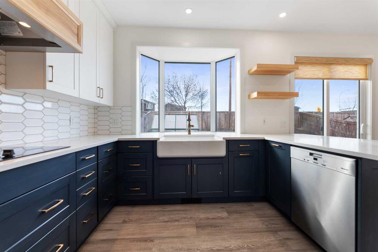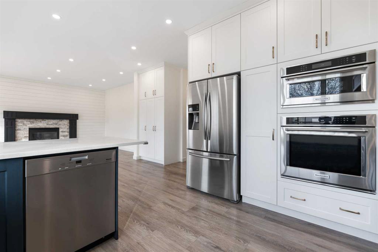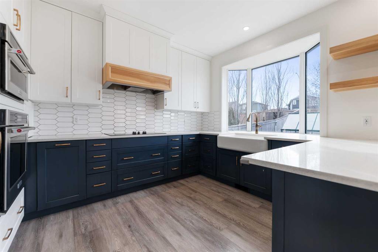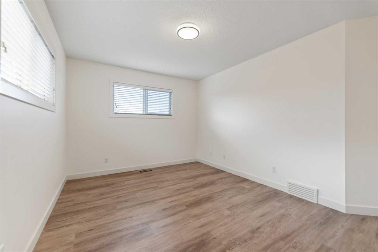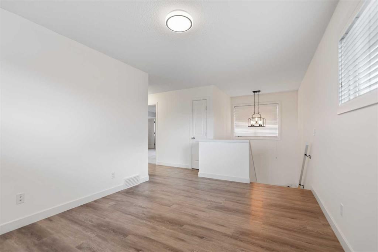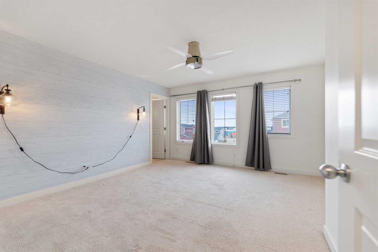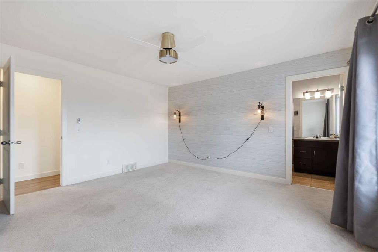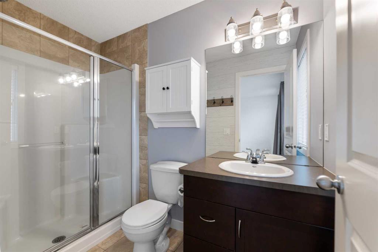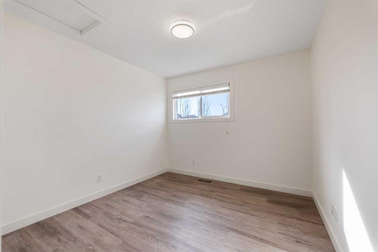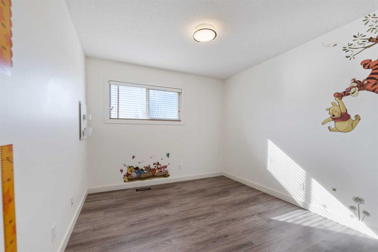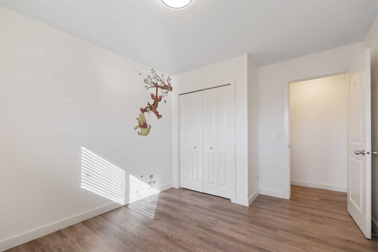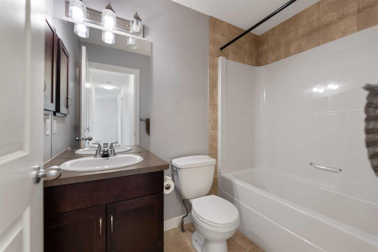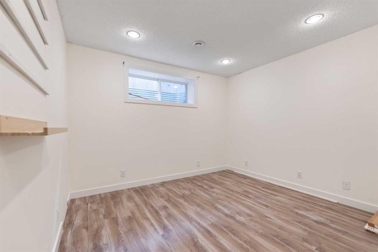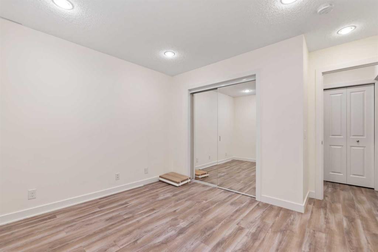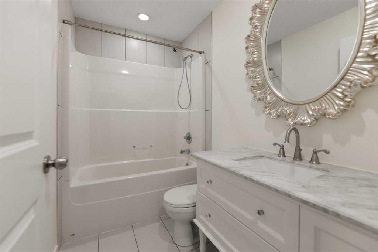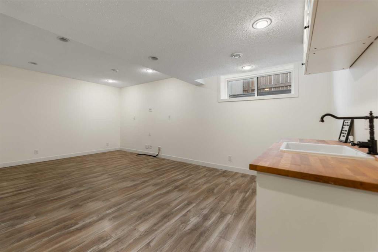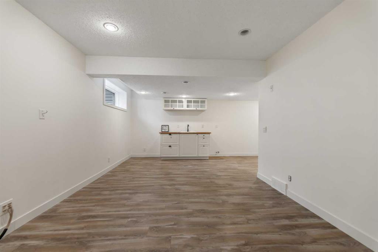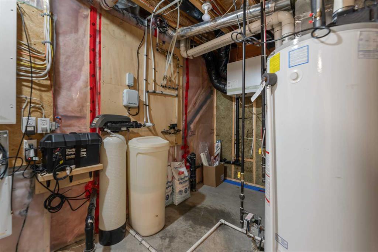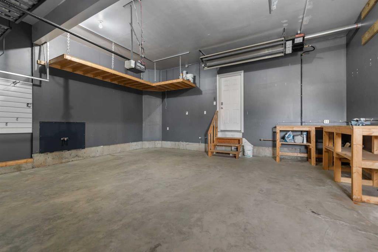Description
Welcome to Your Dream Family Home!
Tucked away in a peaceful cul-de-sac and just a short walk from three schools, scenic parks, playgrounds, and recreational amenities—including the community pathway system and the popular Bike Park—this beautifully upgraded two-story home exudes pride of ownership. With over 2,550 sq. ft. of thoughtfully developed living space, this 4-bedroom, 3.5-bath home is a perfect blend of functionality, style, and comfort for modern family living.
Key Features:-
Curb Appeal & Everyday Convenience
Charming covered front porch—the perfect place to enjoy your morning coffee.
Quiet street location ideal for families.
Main Floor Highlights
Bright and open-concept layout with 9 ft. ceilings and large windows that flood the space with natural light.
Contemporary kitchen featuring:-
Quartz countertops
Stainless steel appliances
Custom soft-close cabinetry with elegant hardware
Built-in pantry and beautiful bay window
Direct access to the backyard through a patio door
Spacious dining and living areas with horizontal shiplap accent wall and cozy gas fireplace with mantle
Dedicated laundry room off the garage entrance
Private den/office space for working from home
Durable and stylish vinyl flooring throughout main and upper floors.
Upper-Level Retreat
Cozy bonus room ideal for family movie nights or play space
Two generous secondary bedrooms and a 4-piece bathroom
Elegant primary suite with walk-in closet and 3-piece ensuite
Finished Basement
Additional bedroom for guests or teens
Spacious recreation area, wired for sound and complete with wet bar
Luxurious 4-piece bathroom with heated flooring
Outdoor Oasis
Sunny, west-facing backyard with:
Professional landscaping
Underground sprinkler system
Stamped concrete patio and retractable awning for shade and comfort
Functional greenhouse with integrated irrigation
Heated double attached garage with hot/cold water plumbing
Additional Perks
Central air conditioning for year-round comfort
Gemstone exterior lighting for stunning nighttime curb appeal
Immaculately maintained and move-in ready!
This home checks every box—prime location, luxurious upgrades, and unbeatable lifestyle features. Don’t miss the opportunity to make it yours. Check out the 3D tour today!
Details
Updated on August 2, 2025 at 6:01 pm-
Price $699,990
-
Property Size 1802.42 sqft
-
Property Type Detached, Residential
-
Property Status Active
-
MLS Number A2243970
Features
- 2 Storey
- Asphalt Shingle
- Awning s
- Built-In Oven
- Ceiling Fan s
- Central Air
- Central Air Conditioner
- Clubhouse
- Dishwasher
- Double Garage Attached
- Dryer
- Finished
- Forced Air
- Front Porch
- Full
- Gas
- Induction Cooktop
- Lake
- Lighting
- Microwave
- Off Street
- Pantry
- Park
- Parking Pad
- Patio
- Playground
- Private Entrance
- Private Yard
- Quartz Counters
- Schools Nearby
- See Remarks
- Shopping Nearby
- Sidewalks
- Street Lights
- Walk-In Closet s
- Walking Bike Paths
- Washer
- Water Softener
- Window Coverings
- Wired for Sound
Address
Open on Google Maps-
Address: 120 West Creek Green
-
City: Chestermere
-
State/county: Alberta
-
Zip/Postal Code: T1X0B4
-
Area: West Creek
Mortgage Calculator
-
Down Payment
-
Loan Amount
-
Monthly Mortgage Payment
-
Property Tax
-
Home Insurance
-
PMI
-
Monthly HOA Fees
Contact Information
View ListingsSimilar Listings
3012 30 Avenue SE, Calgary, Alberta, T2B 0G7
- $520,000
- $520,000
33 Sundown Close SE, Calgary, Alberta, T2X2X3
- $749,900
- $749,900
8129 Bowglen Road NW, Calgary, Alberta, T3B 2T1
- $924,900
- $924,900
