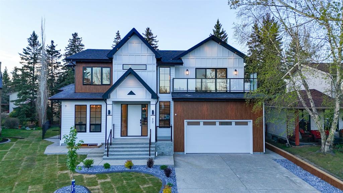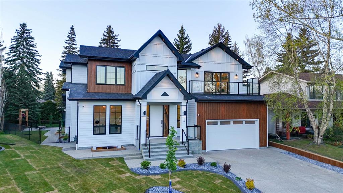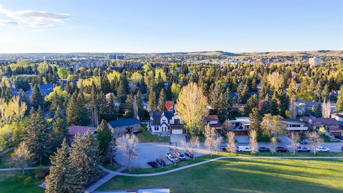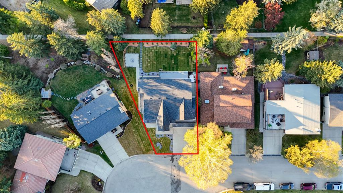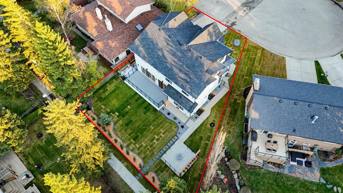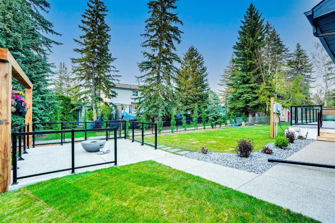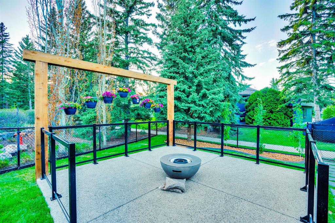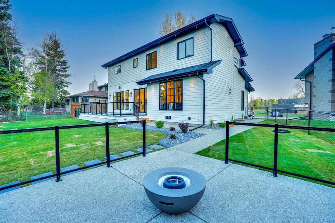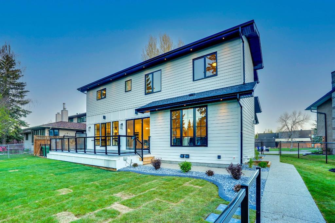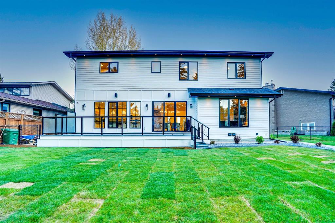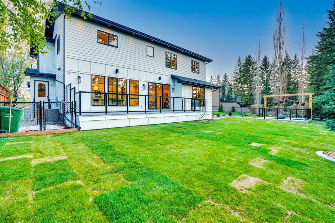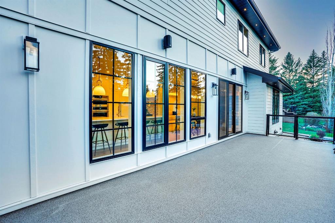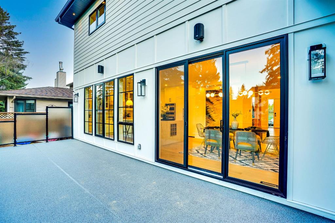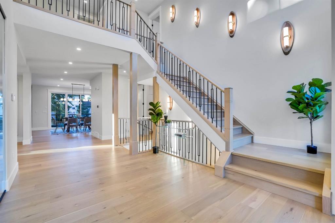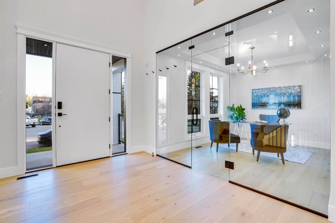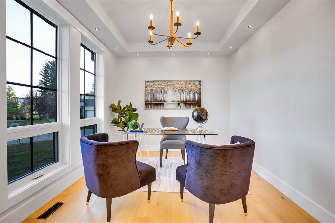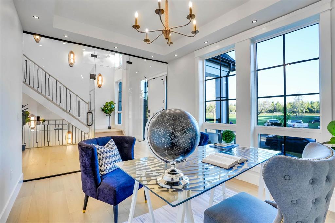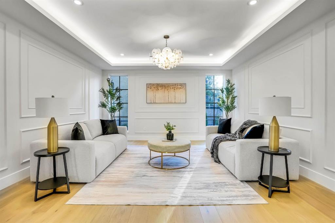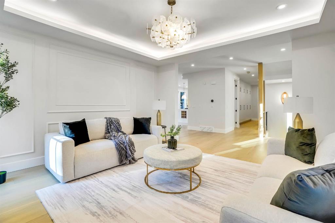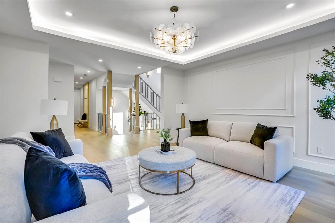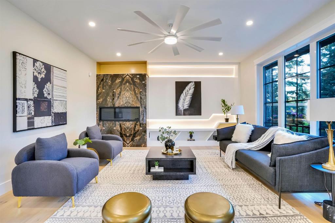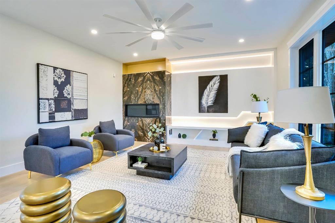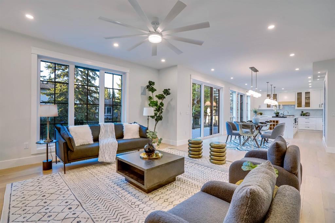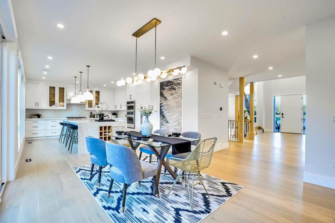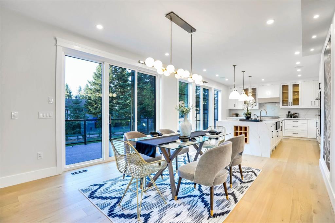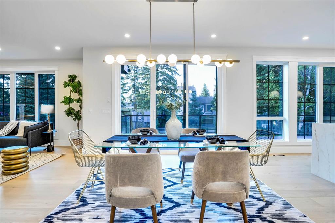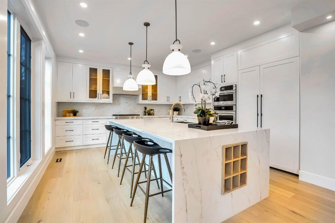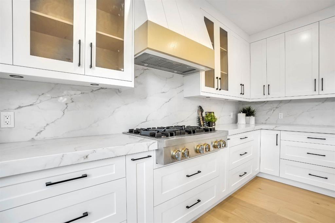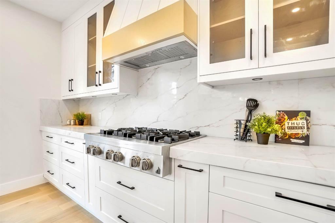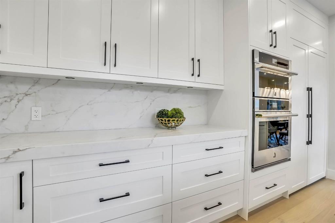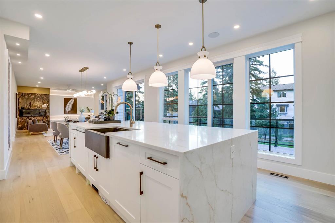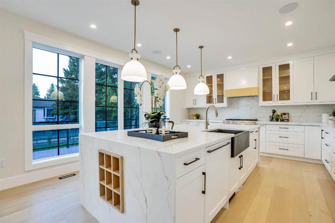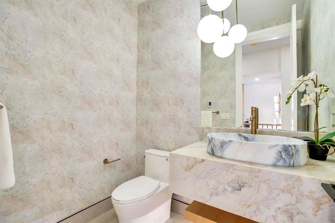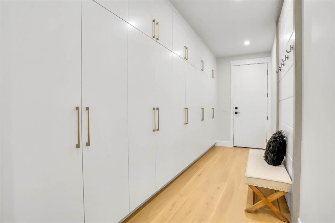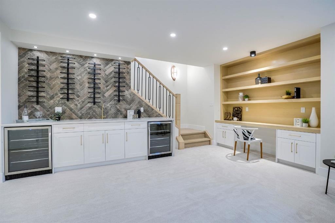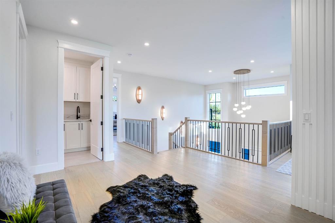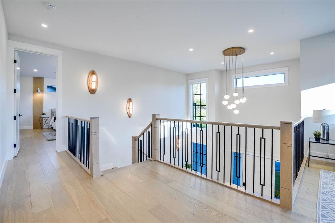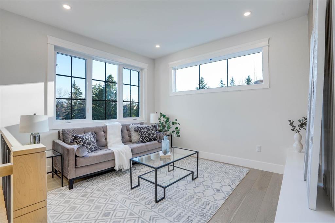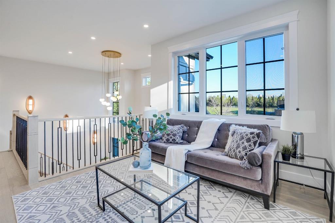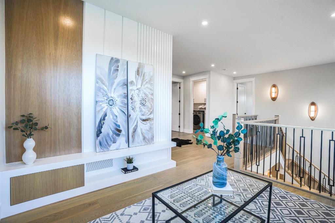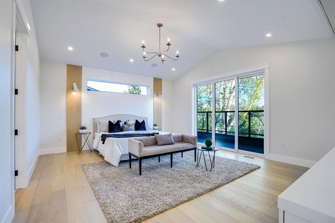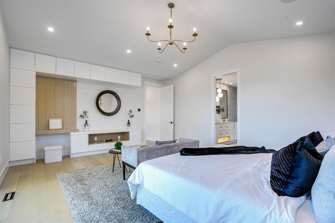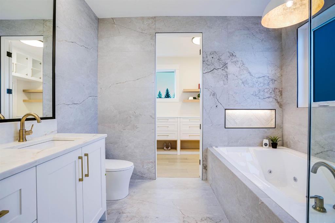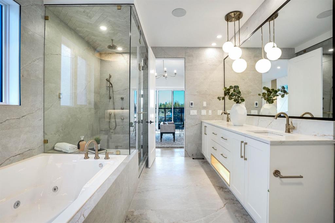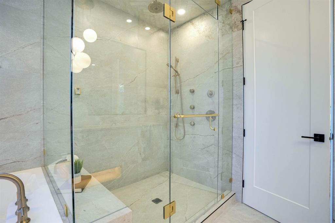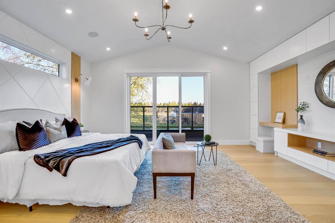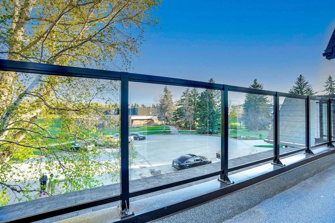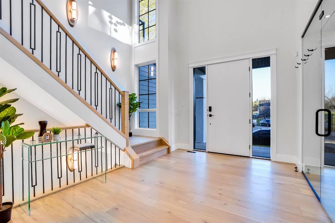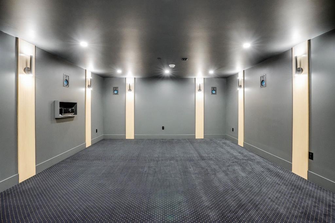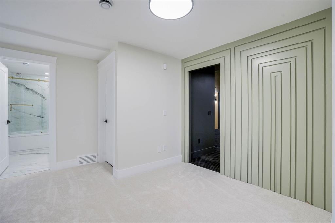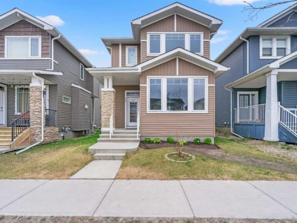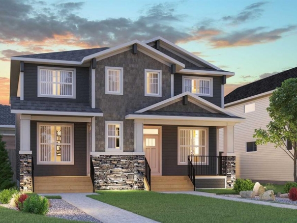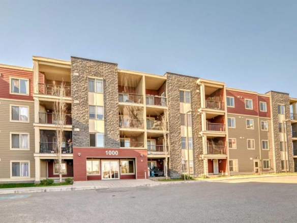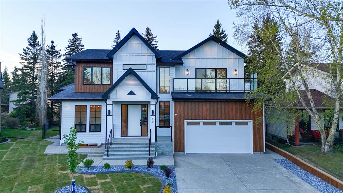Description
One and only Brand New /Year 2024 Built 4900+ square feet of true luxury on a flat, pie shaped lot in the Heart of Varsity Village. Step out of your tranquil location onto the pathway system leading to all School levels, Parks, University of Calgary , Cafes and Shops of the University District. Some of the highlights are 5 Bedrooms(2 masters),4.5 Washrooms(all with HEATED FLOORS),9 Ft ceiling height on all 3 levels, 200 amps of power, Office, Living/Dinning, Theatre Room , 2 Laundry rooms ( upper floor and basement )Kitchen with massive Island and equipped with JennAir Appliances, Wet Bar, Custom TV units, Feature Walls, Centrally Air Conditioned, Heated Garage (GAS) with epoxy flooring , Inbuilt speakers and Monitoring System with Security Cameras, Engineered Hardwood Floor,Huge Deck leading to beautiful landscaped backyard backing on to the treelined pathway, Patio , Irrigation system , Fenced Yard, Steam Shower , EV Charge and the list goes on and on and on. Please Check out the 3D tour and book your private tour.
Details
Updated on June 18, 2025 at 11:01 am-
Price $2,700,000
-
Property Size 3355.86 sqft
-
Property Type Detached, Residential
-
Property Status Active
-
MLS Number A2222021
Features
- 2 Storey
- Balcony
- Bar
- Bar Fridge
- BBQ gas line
- Bookcases
- Built-in Features
- Built-In Refrigerator
- Ceiling Fan s
- Central
- Central Air
- Central Air Conditioner
- Central Vacuum
- Chandelier
- Closet Organizers
- Deck
- Dishwasher
- Double Garage Attached
- Double Vanity
- ENERGY STAR Qualified Equipment
- Exhaust Fan
- Family Room
- Finished
- Forced Air
- Front Porch
- Full
- Garden
- Gas
- Gas Cooktop
- Gas Water Heater
- High Ceilings
- High Efficiency
- Humidifier
- In Floor
- Jetted Tub
- Kitchen Island
- Lighting
- Low Flow Plumbing Fixtures
- Microwave
- Natural Gas
- No Animal Home
- No Smoking Home
- Open Floorplan
- Oven-Built-In
- Park
- Patio
- Playground
- Pool
- Private Entrance
- Private Yard
- Quartz Counters
- Schools Nearby
- Shingle
- Shopping Nearby
- Sidewalks
- Street Lights
- Vaulted Ceiling s
- Vinyl Windows
- Walking Bike Paths
- Washer Dryer
- Wet Bar
Address
Open on Google Maps-
Address: 12 Vardana Place NW
-
City: Calgary
-
State/county: Alberta
-
Zip/Postal Code: T3A0C5
-
Area: Varsity
Mortgage Calculator
-
Down Payment
-
Loan Amount
-
Monthly Mortgage Payment
-
Property Tax
-
Home Insurance
-
PMI
-
Monthly HOA Fees
Contact Information
View ListingsSimilar Listings
53 Redstone Avenue NE, Calgary, Alberta, T3N 0J4
- $699,900
- $699,900
127 Herron Walk NE, Calgary, Alberta, T3P 2K8
- $688,088
- $688,088
#205 5 Saddlestone Way NE, Calgary, Alberta, T3J0S2
- $285,000
- $285,000
