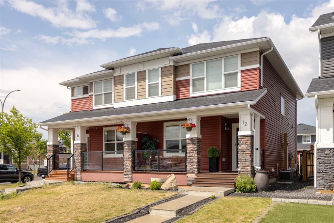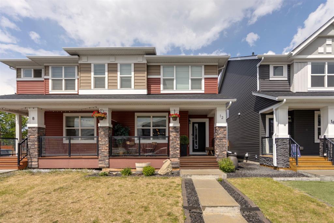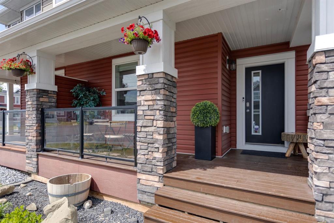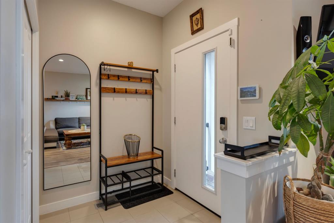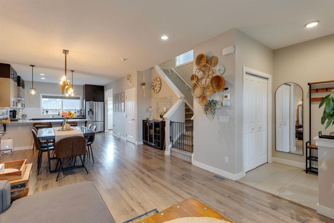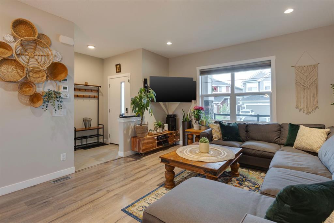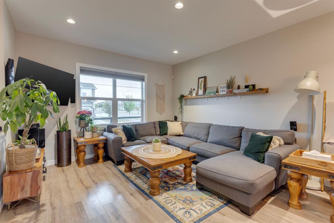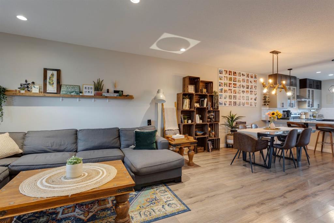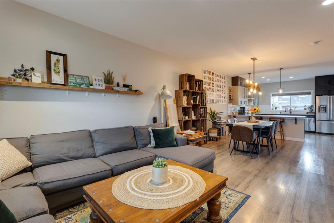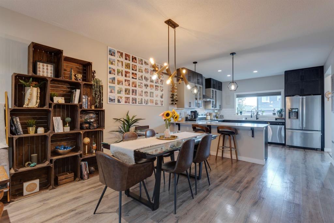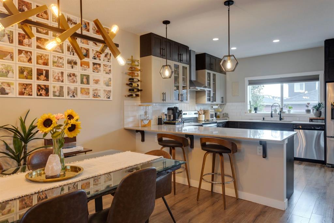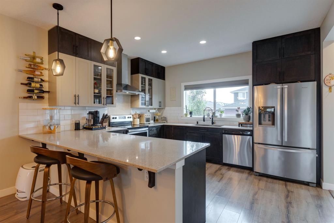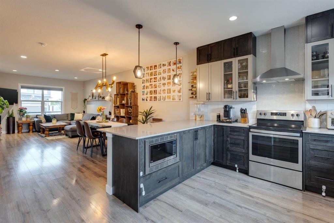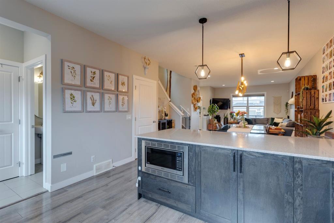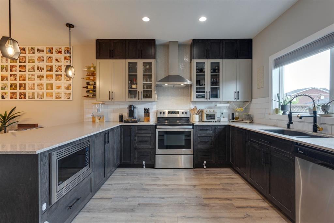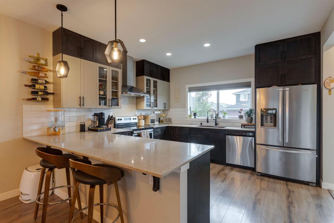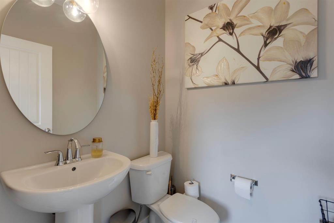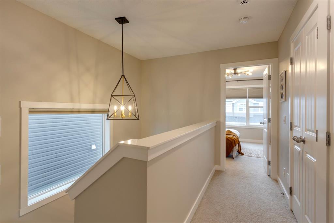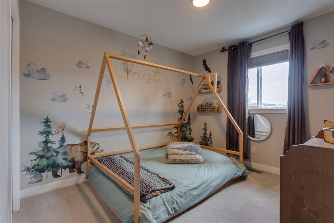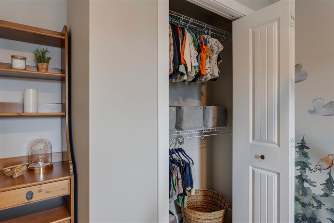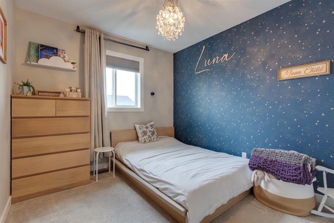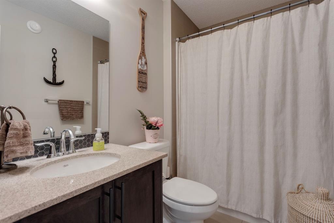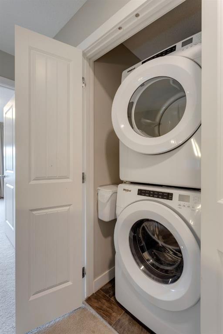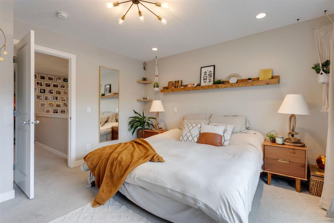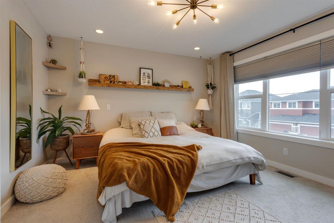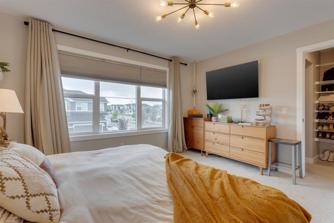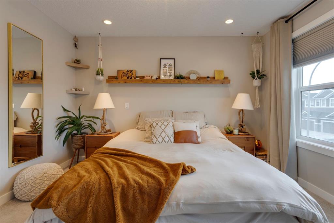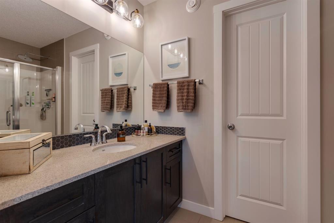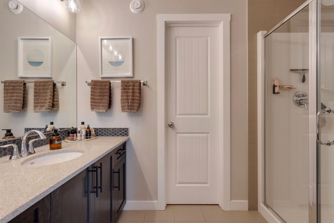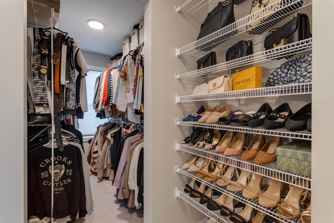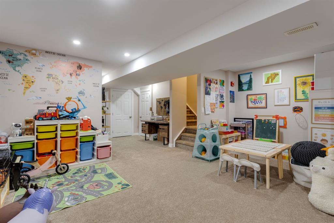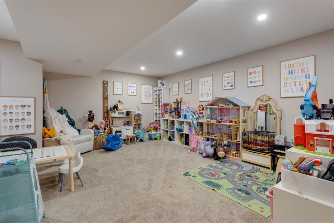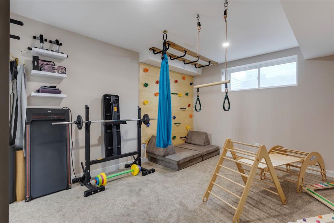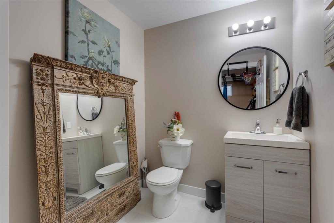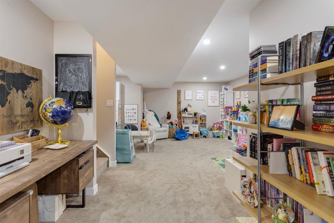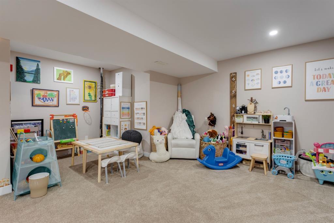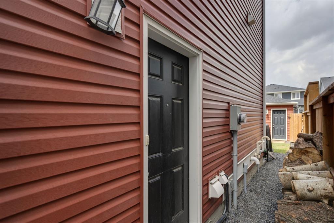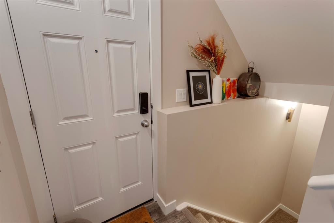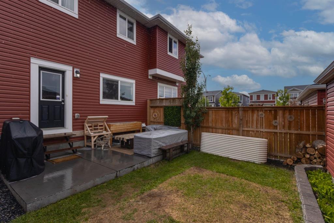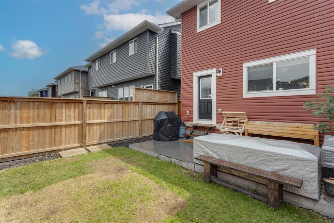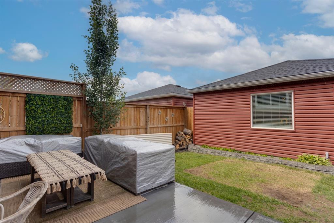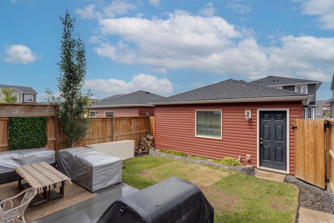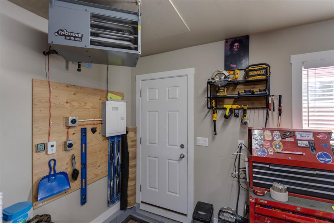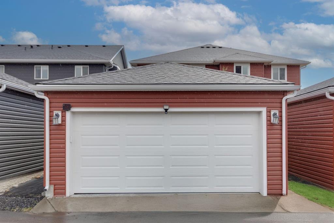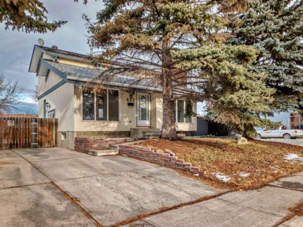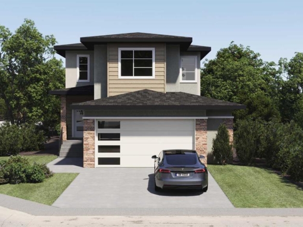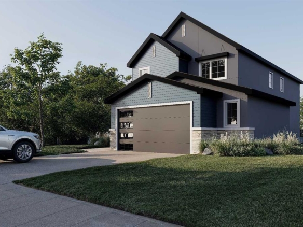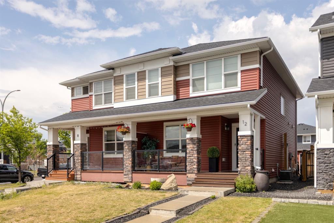Description
Proudly offered by the original owners, this meticulously maintained duplex in Redstone is a rare opportunity to own a fully upgraded, turn-key property in one of Calgary’s most connected and growing communities. Built by Shane Homes in 2019 and thoughtfully customized from day one, every corner of this home reflects pride of ownership and practical design. As you enter the 9-foot ceilings on the main floor welcome you, the custom 2 tone kitchen and professionally developed basement, this home offers over 2,100 square feet of finished living space with upgrades that matter. Open-concept layout connecting kitchen, dining, and living areas. Kitchen features quartz countertops, stainless steel Whirlpool appliances with water and ice fridge, hood fan, and built-in microwave in the island. Spacious primary suite with large windows, walk-in closet (with custom shelving), and ensuite featuring double shower heads (rainhead and handheld) and a private water closet. Professionally developed basement with a large flex space, recreation room with window, half bath, and two storage rooms, private side entrance with finished landing and smart lock. Detached garage: heated, insulated, drywalled, epoxy floor, upgraded electrical (suitable for compressor or welding equipment), landscaped backyard with poured concrete patio and extra tall lattice privacy fencing, new shingles, eavestroughs, and siding. Insulated garage door (new in 2025), Full servicing of furnace and AC (2025), Brand new washing machine.
Details
Updated on July 5, 2025 at 7:03 am-
Price $680,000
-
Property Size 1574.00 sqft
-
Property Type Semi Detached (Half Duplex), Residential
-
Property Status Active
-
MLS Number A2234501
Features
- 2 Storey
- Asphalt Shingle
- Attached-Side by Side
- Central Air
- Central Air Conditioner
- Dishwasher
- Double Garage Detached
- Electric Stove
- Finished
- Forced Air
- Front Porch
- Full
- High Ceilings
- Microwave
- No Animal Home
- No Smoking Home
- Open Floorplan
- Pantry
- Patio
- Playground
- Quartz Counters
- Range Hood
- Refrigerator
- Schools Nearby
- Shopping Nearby
- Sidewalks
- Street Lights
- Vinyl Windows
- Walking Bike Paths
- Washer Dryer Stacked
Address
Open on Google Maps-
Address: 12 Red Embers Common NE
-
City: Calgary
-
State/county: Alberta
-
Zip/Postal Code: T3N1L1
-
Area: Redstone
Mortgage Calculator
-
Down Payment
-
Loan Amount
-
Monthly Mortgage Payment
-
Property Tax
-
Home Insurance
-
PMI
-
Monthly HOA Fees
Contact Information
View ListingsSimilar Listings
652 Queensland Drive SE, Calgary, Alberta, T2J 4G7
- $629,900
- $629,900
3 lakewood Way, Strathmore, Alberta, T1P 1W9
- $849,000
- $849,000
11 Lakewood Way, Strathmore, Alberta, T1P 2J5
- $849,900
- $849,900
