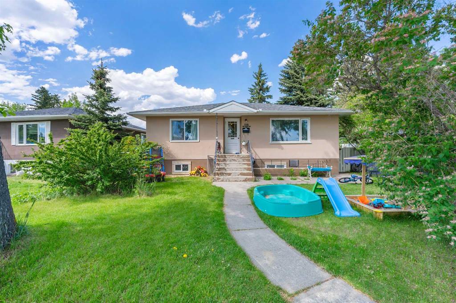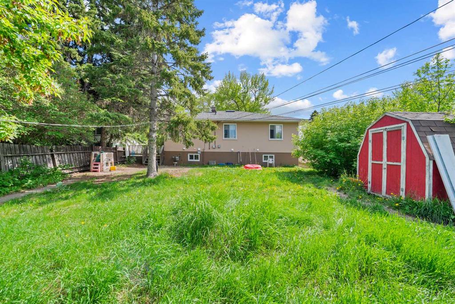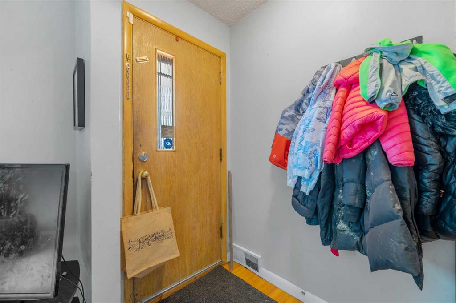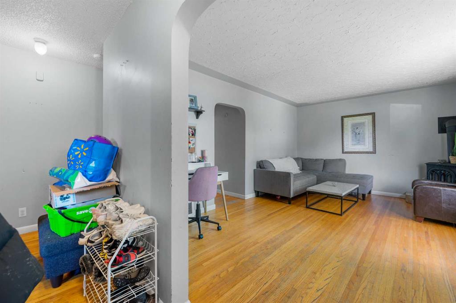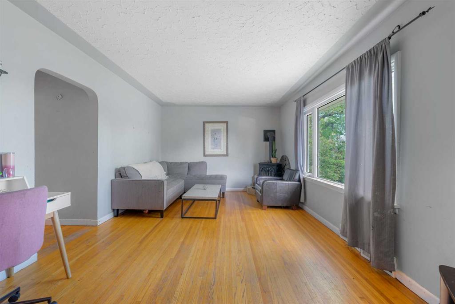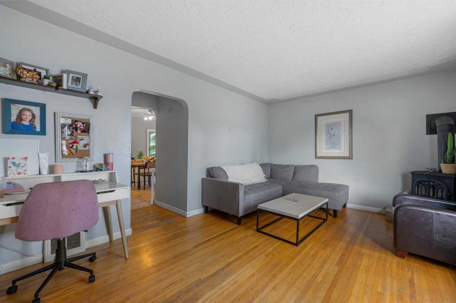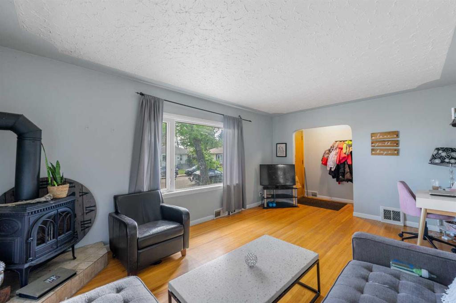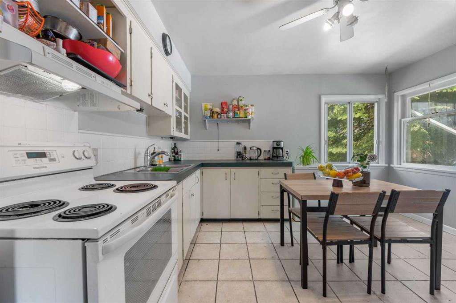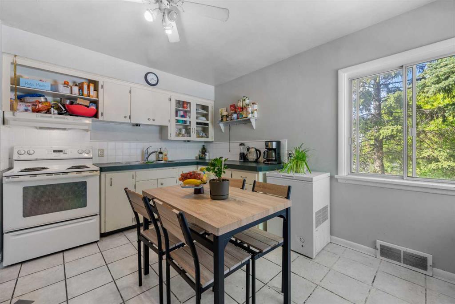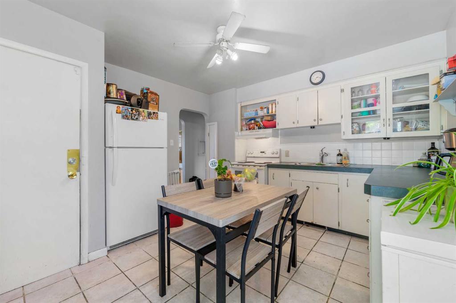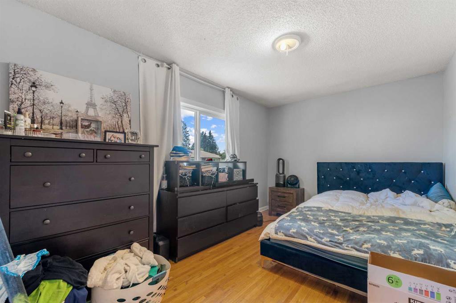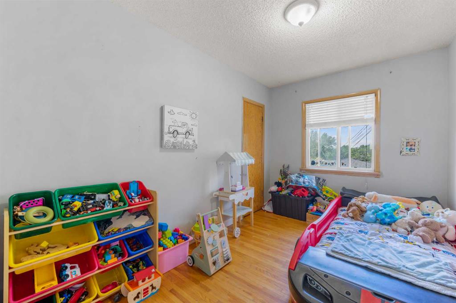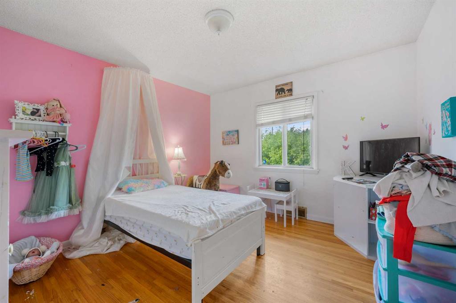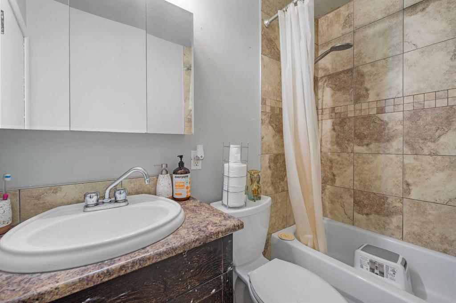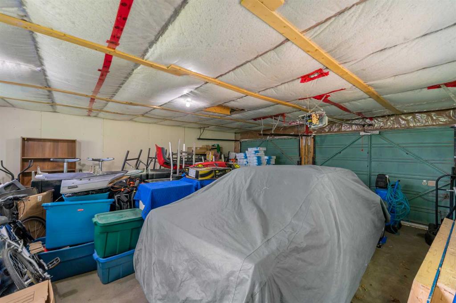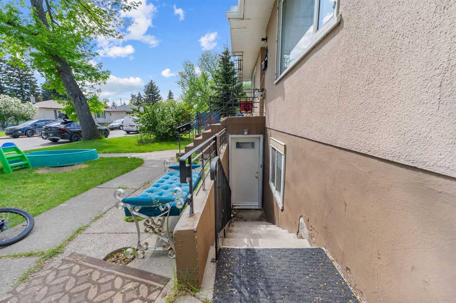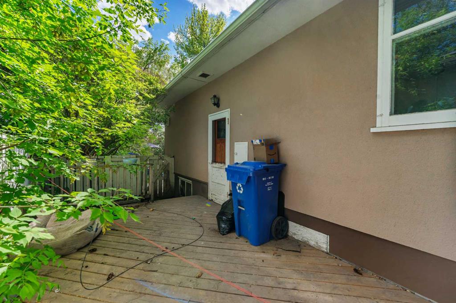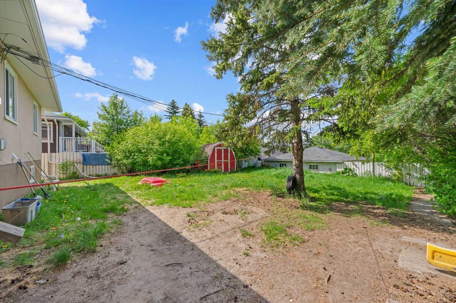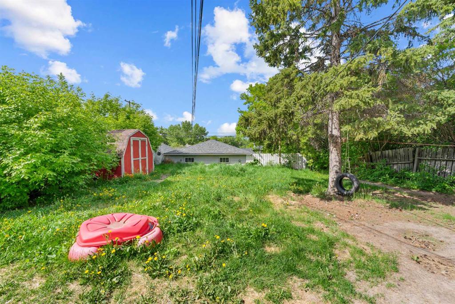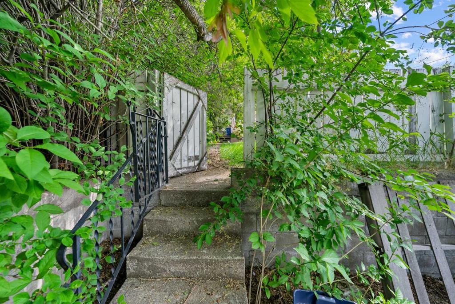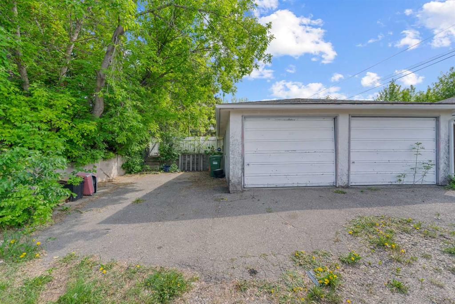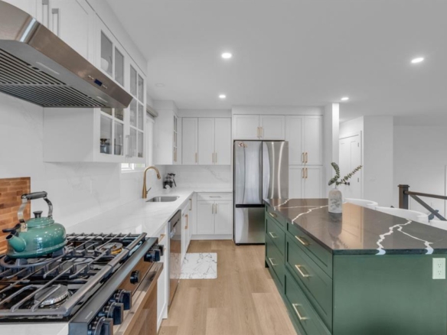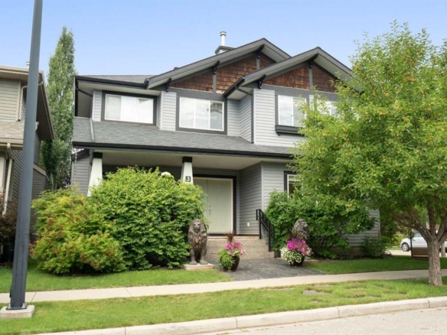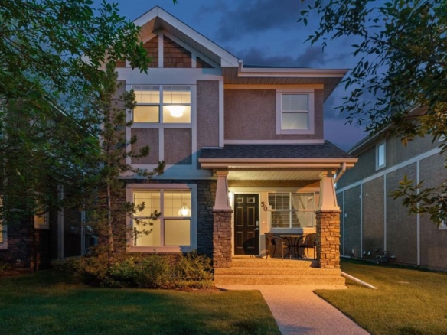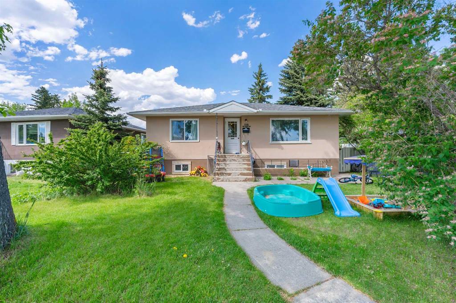Description
Incredible Inner City Location | Highland Park | 60 Ft Frontage x 140 Ft Depth Lot | Rear Lane | Double Detached Garage | RV Parking | Bungalow with Illegal 1 Bedroom Basement Suite | Separate Electrical Meters | Main Level 3 Bed 1 Bath | Wood Burning Stove | Large Windows | Functional Floor Plan | Walk-up to Grade Separate Basement Entrance | Basement 1 Bed & 1 Bath | Egress Windows | Massive Backyard | Deck | Fully Fenced. Welcome to your inner city gem located in the gorgeous family friendly neighbourhood of Highland Park. This property has a 60 Ft frontage by 140 Ft Depth with rear lane access, a double detached garage and raised bungalow with a 1 bedroom basement suite(illegal). The main level of the home has 3 bedrooms, a 4pc bath and a functional floor plan. The front door opens to a foyer. Turn right into the bright and welcoming front living room with a large window and a corner wood burning stove. The kitchen is outfitted with laminate countertops, white appliances and ample cabinet storage. The 3 bedrooms on this level are spacious and share the main 4pc bath with a tub/shower combo. To access the basement laundry area; off the main level kitchen is a secure door that leads to the back staircase that leads to the shared area between two levels. The basement has a separate exterior entry for private use. The 1 bedroom basement suite(illegal) has egress windows and a good blend of living and dining space. The grand backyard is a great space for outdoor living and lounging. The yard has a deck and incredible lawn space. The rear double detached garage and RV parking is accessed through the rear lane. This property is rented with a great long term tenant on the main level.
Details
Updated on July 15, 2025 at 11:21 pm-
Price $750,000
-
Property Size 1031.00 sqft
-
Property Type Detached, Residential
-
Property Status Active
-
MLS Number A2222237
Features
- Alley Access
- Asphalt Shingle
- Bungalow
- Dishwasher
- Double Garage Detached
- Electric Stove
- Family Room
- Finished
- Forced Air
- Full
- Laminate Counters
- Lighting
- Natural Gas
- Off Street
- On Street
- Park
- Playground
- Private Entrance
- Private Yard
- Rain Gutters
- Range Hood
- Refrigerator
- RV Access Parking
- Shopping Nearby
- Sidewalks
- Street Lights
- Washer Dryer
- Wood Burning
Address
Open on Google Maps-
Address: 116 43 Avenue NW
-
City: Calgary
-
State/county: Alberta
-
Zip/Postal Code: T2K 0H6
-
Area: Highland Park
Mortgage Calculator
-
Down Payment
-
Loan Amount
-
Monthly Mortgage Payment
-
Property Tax
-
Home Insurance
-
PMI
-
Monthly HOA Fees
Contact Information
View ListingsSimilar Listings
171 Bermuda Way NW, Calgary, Alberta, T3K 1H2
- $638,800
- $638,800
3 Prestwick Estate Link SE, Calgary, Alberta, T2Z 4H2
- $869,000
- $869,000
#50 9000 Wentworth Avenue SW, Calgary, Alberta, T3H 0A9
- $679,000
- $679,000
