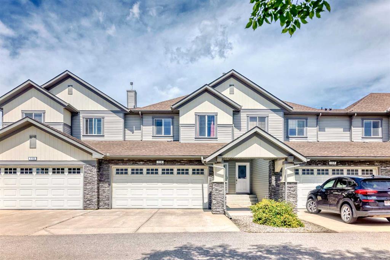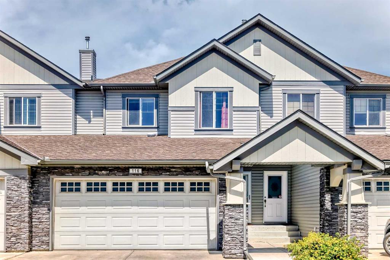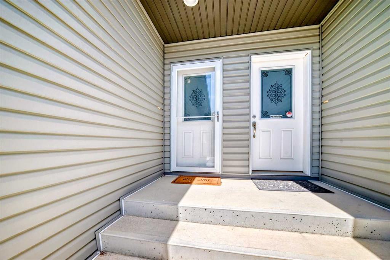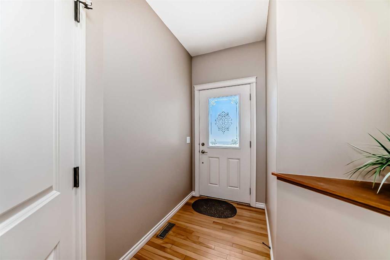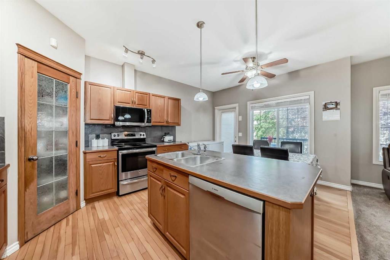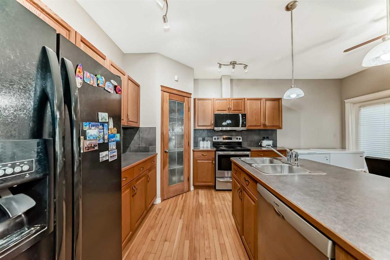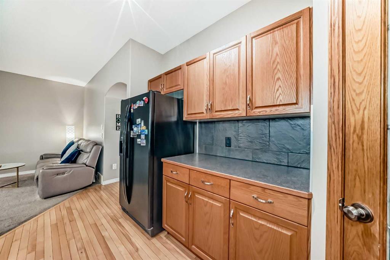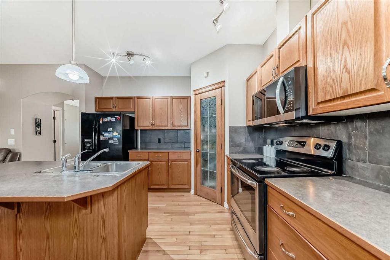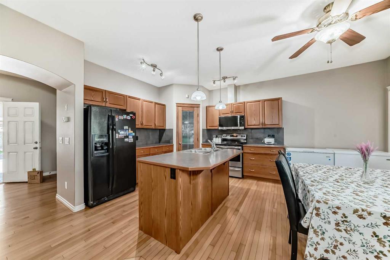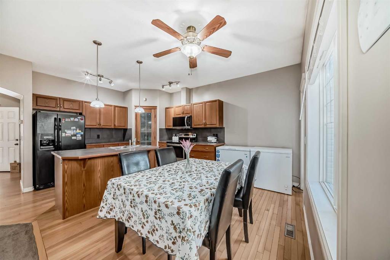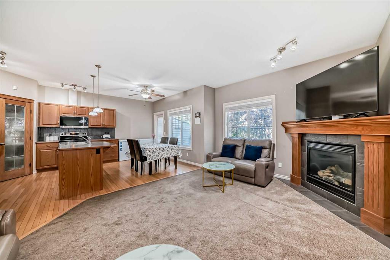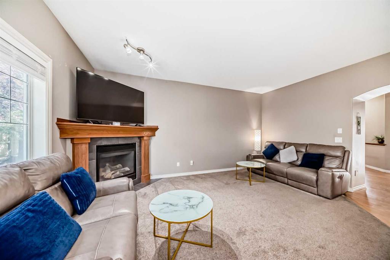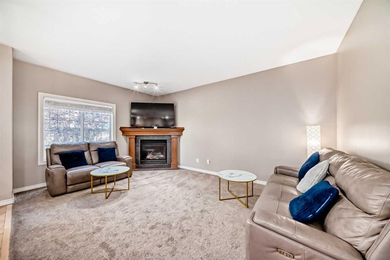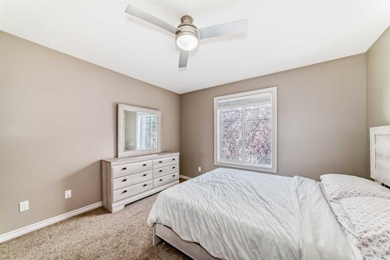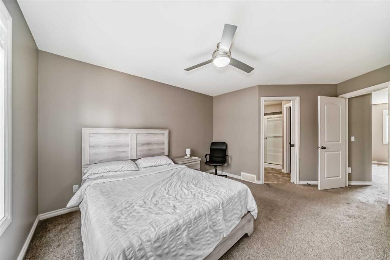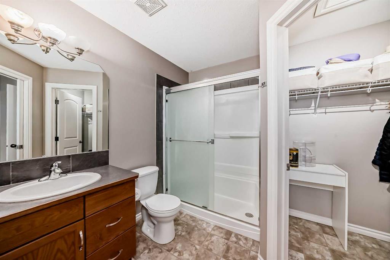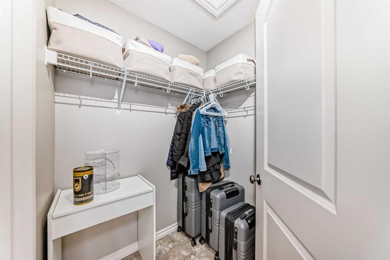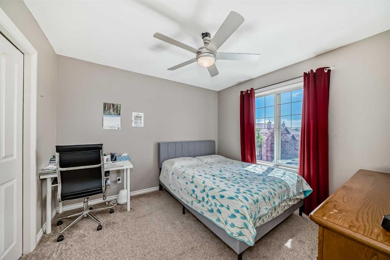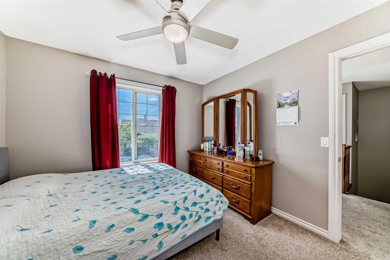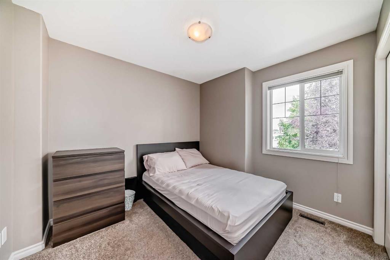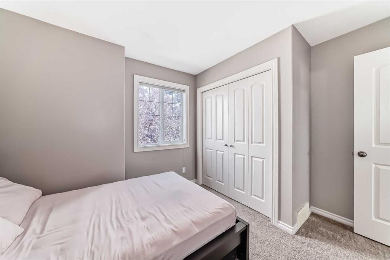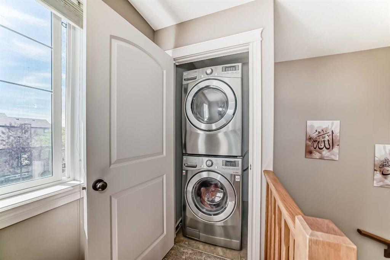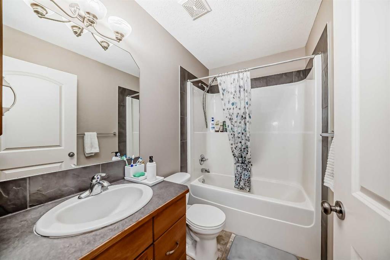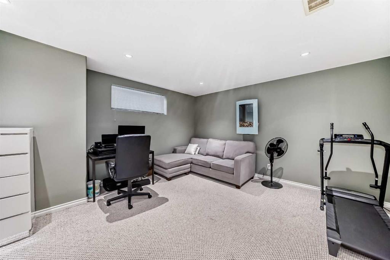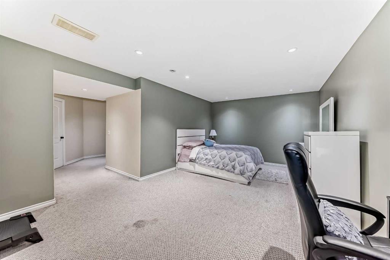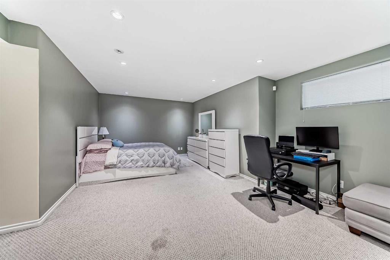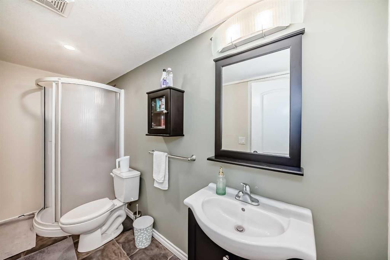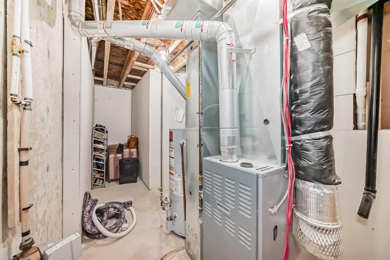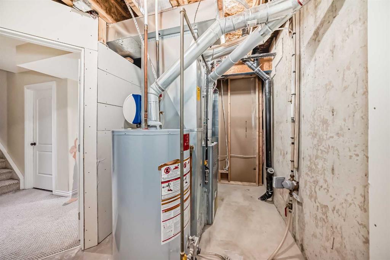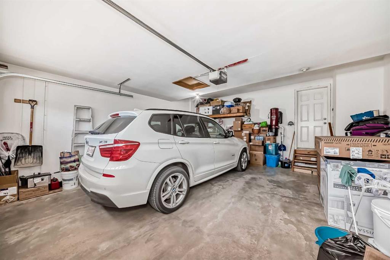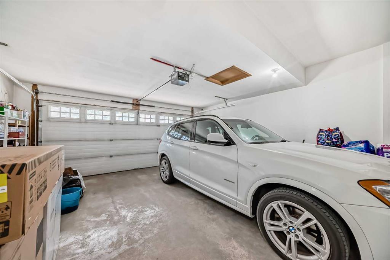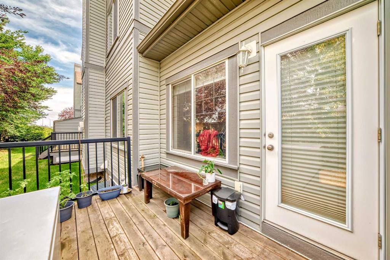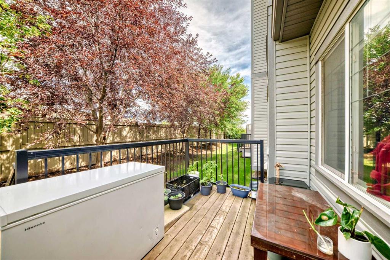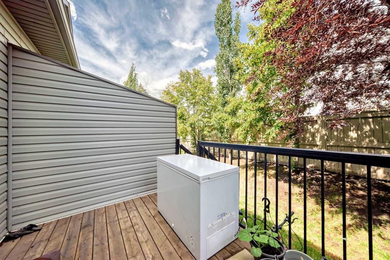Description
Welcome home to this exquisite executive 3-bedroom townhouse nestled within the highly sought-after complex of Coopers Gardens.
Step inside and immediately feel the expansive ambiance created by 9-foot ceilings throughout the main level. Light streams generously through the open-concept living space, creating a warm and inviting atmosphere. The fully appointed kitchen seamlessly connects to the living area, making it an entertainer’s dream. Imagine effortlessly hosting gatherings while still being part of the conversation. Upstairs, you’ll discover a generously sized primary bedroom, a true sanctuary featuring a private ensuite bathroom and a convenient walk-in closet. Two additional well-proportioned bedrooms, a full 4-piece bathroom, and a cleverly designed stacked washer and dryer complete the second floor, offering both comfort and practicality. The finished basement provides even more living space, boasting a large family room, an additional bathroom, and ample storage. Step out from the kitchen onto your semi-private backyard and patio, the perfect spot for a bbq. Enjoy the convenience of condominium living, where landscaping and snow removal are meticulously maintained for you. Parking is never an issue with space for four vehicles: two in the attached garage and two additional spots directly in front. The complex also offers a lovely greenspace and an abundance of visitor parking, ensuring your guests always have a place to park. A nominal HOA fee paid yearly (included in the condo fees) maintains the acres of green space, water features & parks in Cooper’s Crossing.
Details
Updated on August 11, 2025 at 9:00 pm-
Price $464,900
-
Property Size 1506.00 sqft
-
Property Type Row/Townhouse, Residential
-
Property Status Active
-
MLS Number A2243143
Features
- 2 Storey
- Airport Runway
- Asphalt Shingle
- Breakfast Bar
- Built-in Features
- Central Vacuum
- Deck
- Dishwasher
- Double Garage Attached
- Dryer
- Electric
- Electric Stove
- Finished
- Forced Air
- Full
- Garage Control s
- Garage Door Opener
- Gas
- Living Room
- Microwave Hood Fan
- No Animal Home
- No Smoking Home
- Open Floorplan
- Other
- Park
- Playground
- Pool
- Recessed Lighting
- Recreation Room
- Refrigerator
- Schools Nearby
- Shopping Nearby
- Sidewalks
- Storage
- Street Lights
- Tennis Court s
- Vinyl Windows
- Washer
Address
Open on Google Maps-
Address: #116 100 Coopers Common SW
-
City: Airdrie
-
State/county: Alberta
-
Zip/Postal Code: T4B 3C7
-
Area: Coopers Crossing
Mortgage Calculator
-
Down Payment
-
Loan Amount
-
Monthly Mortgage Payment
-
Property Tax
-
Home Insurance
-
PMI
-
Monthly HOA Fees
Contact Information
View ListingsSimilar Listings
3012 30 Avenue SE, Calgary, Alberta, T2B 0G7
- $520,000
- $520,000
33 Sundown Close SE, Calgary, Alberta, T2X2X3
- $749,900
- $749,900
8129 Bowglen Road NW, Calgary, Alberta, T3B 2T1
- $924,900
- $924,900
