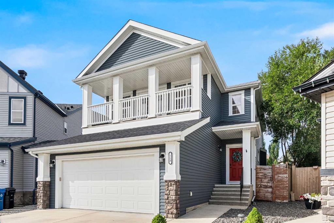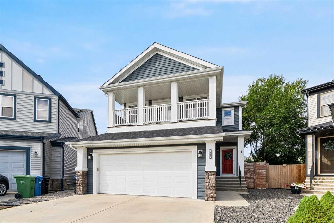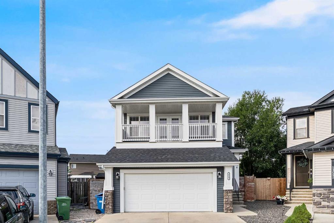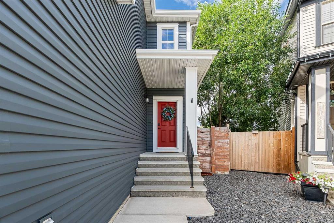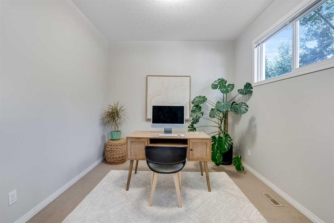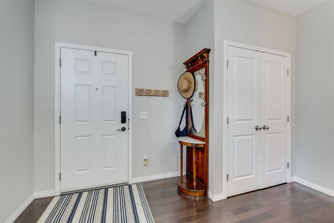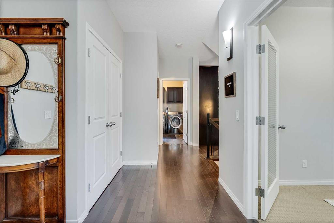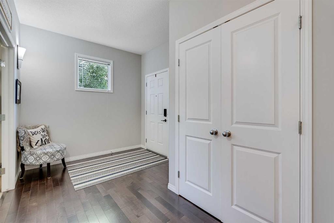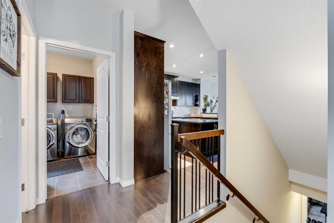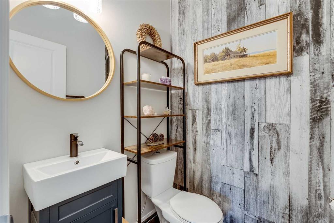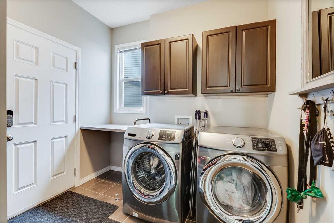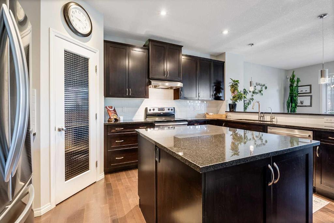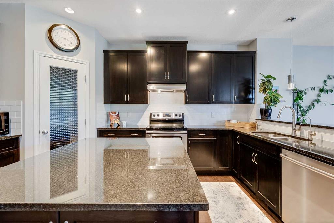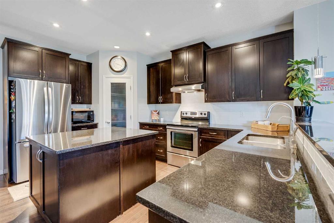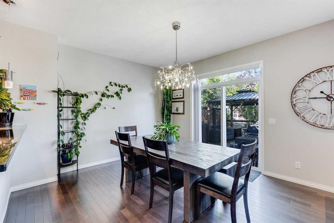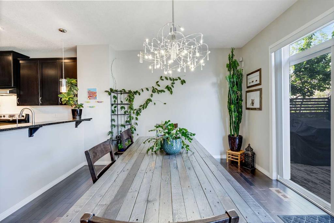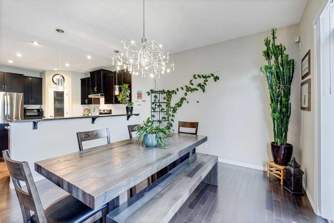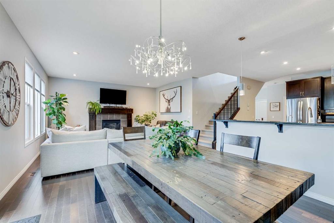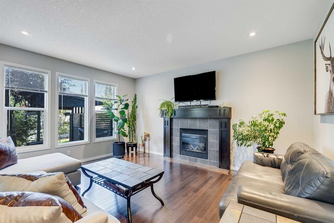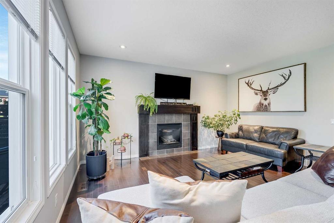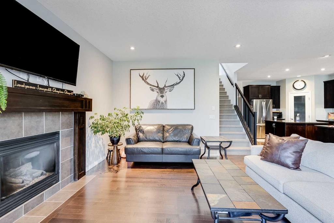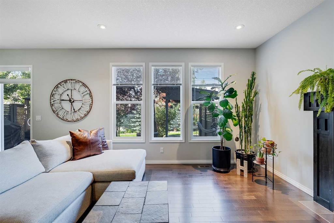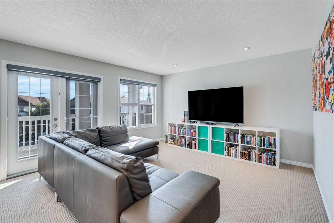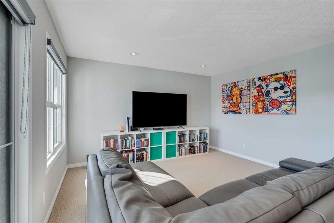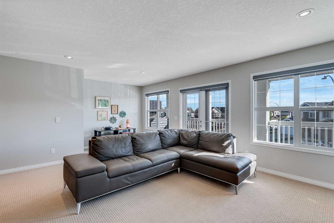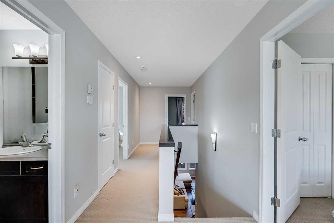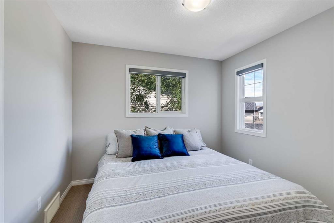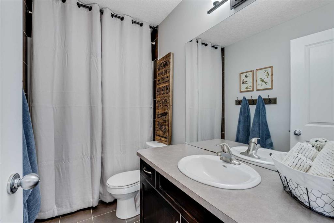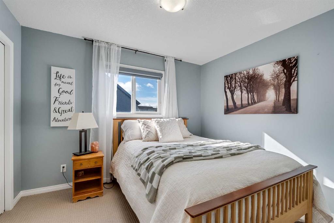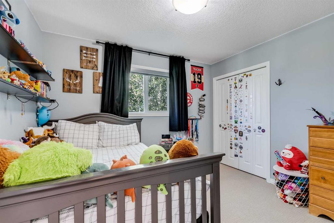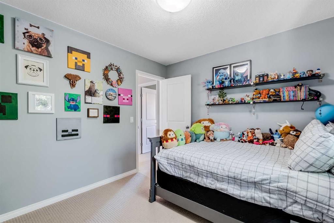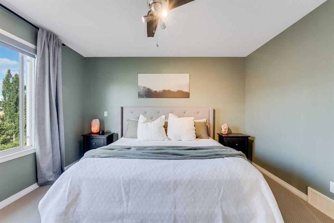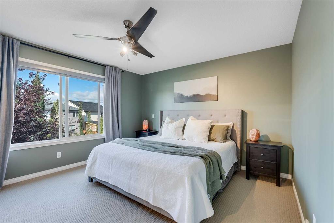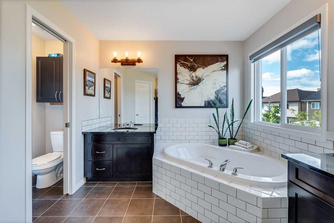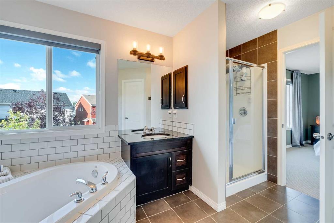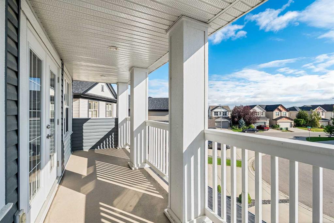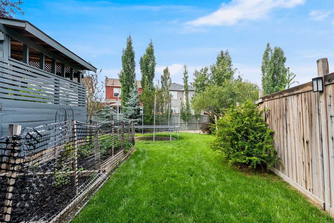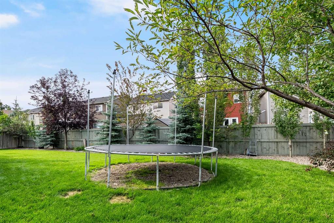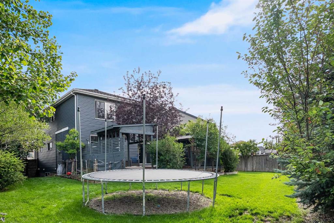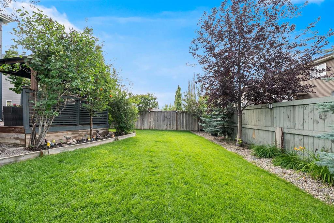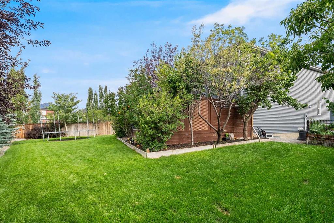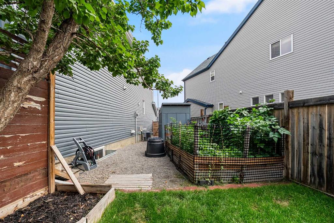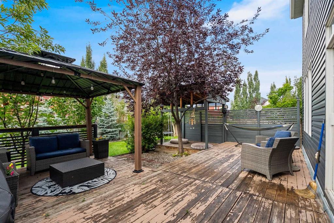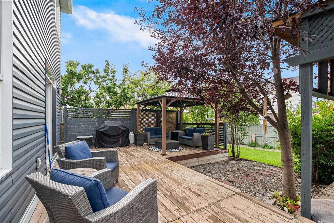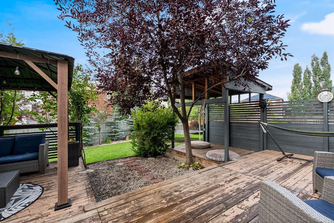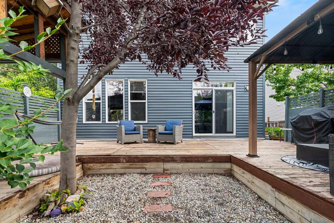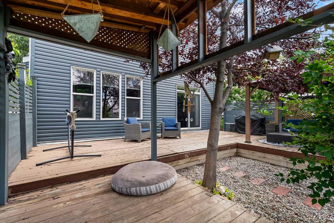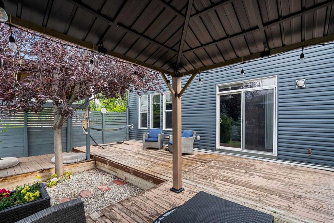Description
Nestled on a quiet cul-de-sac, this 2,286 sq ft home combines thoughtful upgrades with an unbeatable location. Freshly painted throughout, it offers 4 spacious bedrooms, 2 furnaces, an EV charger in the garage, and new siding and roof completed in 2021.
The open-concept main floor has 9-ft ceilings, hardwood and tile flooring, a private office with French doors, and a gourmet kitchen with extended-height cabinetry, granite counters, stainless steel appliances, a large island, and a walk-in pantry. The dining area flows to a huge two-tier, partially covered deck. Ideal for entertaining! While the living room is anchored by an elegant gas fireplace and oversized windows.
Upstairs, you’ll find a generous bonus room with balcony access, 4 large bedrooms, and a luxurious primary suite featuring a spa-like 5-piece ensuite with double sinks, a soaker tub, and an oversized glass shower. The high-ceiling basement offers rough-in plumbing for future development, and the 21′ x 20′ garage easily accommodates an extended truck.
The pie-shaped backyard is a true retreat, with built-in garden beds on both sides, multiple fruit trees, and lush landscaping that creates a park-like setting. Located within walking distance to parks, ponds, schools, and shopping, with quick access to the ring road—this home blends comfort, convenience, and style.
Details
Updated on August 17, 2025 at 9:00 am-
Price $749,900
-
Property Size 2290.87 sqft
-
Property Type Detached, Residential
-
Property Status Active
-
MLS Number A2248579
Features
- 2 Storey
- Asphalt Shingle
- Awning s
- Balcony
- Bar
- BBQ gas line
- Breakfast Bar
- Ceiling Fan s
- Central Air
- Central Vacuum
- Deck
- Dishwasher
- Double Garage Attached
- Double Vanity
- Electric Stove
- Forced Air
- Front Porch
- Full
- Garburator
- Garden
- Gas
- Granite Counters
- Natural Gas
- No Smoking Home
- Open Floorplan
- Pantry
- Park
- Patio
- Pergola
- Playground
- Private Yard
- Rear Porch
- Refrigerator
- Schools Nearby
- Shopping Nearby
- Sidewalks
- Soaking Tub
- Street Lights
- Tennis Court s
- Unfinished
- Walk-In Closet s
- Walking Bike Paths
- Water Softener
Address
Open on Google Maps-
Address: 113 Copperpond Bay SE
-
City: Calgary
-
State/county: Alberta
-
Zip/Postal Code: T2Z 0R2
-
Area: Copperfield
Mortgage Calculator
-
Down Payment
-
Loan Amount
-
Monthly Mortgage Payment
-
Property Tax
-
Home Insurance
-
PMI
-
Monthly HOA Fees
Contact Information
View ListingsSimilar Listings
3012 30 Avenue SE, Calgary, Alberta, T2B 0G7
- $520,000
- $520,000
33 Sundown Close SE, Calgary, Alberta, T2X2X3
- $749,900
- $749,900
8129 Bowglen Road NW, Calgary, Alberta, T3B 2T1
- $924,900
- $924,900
