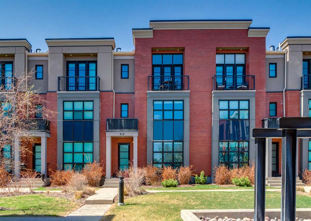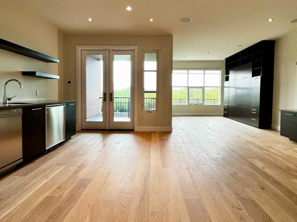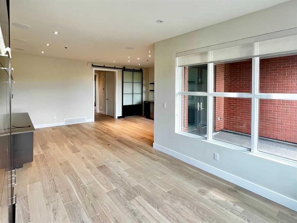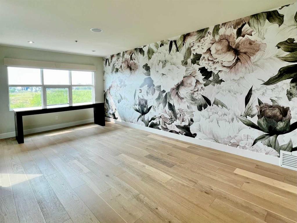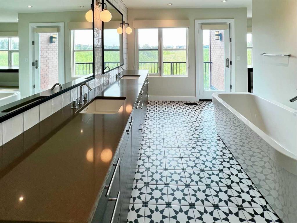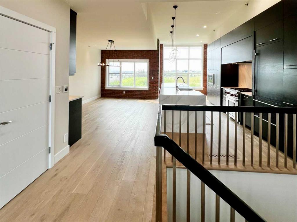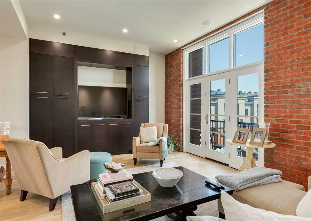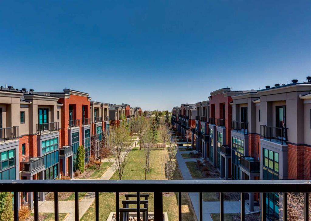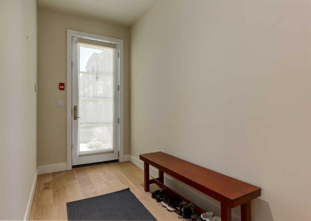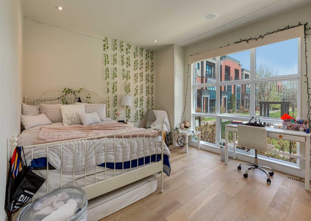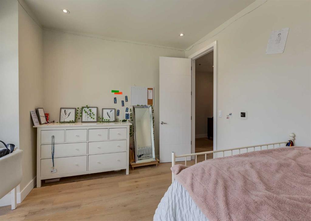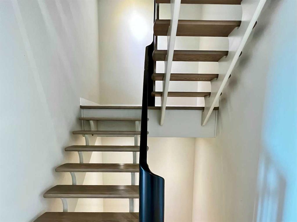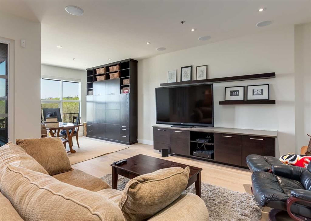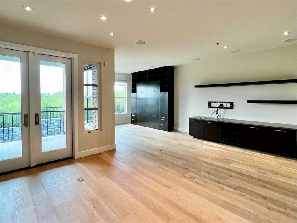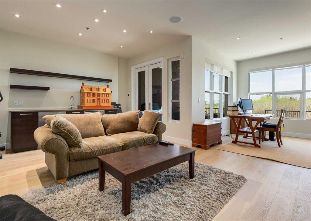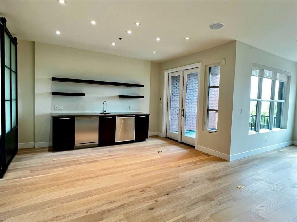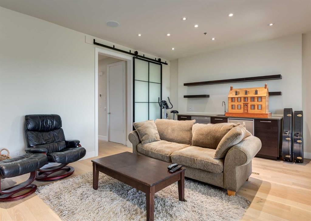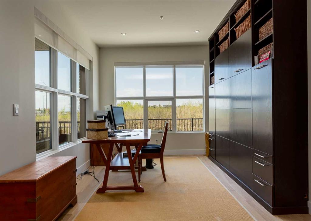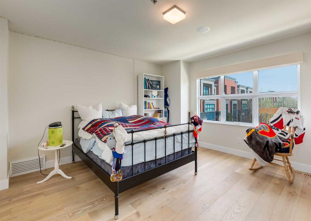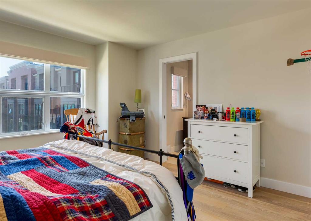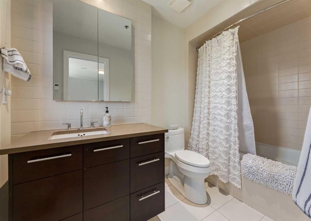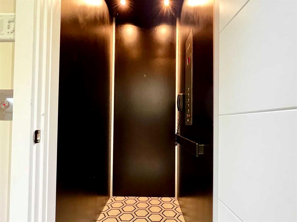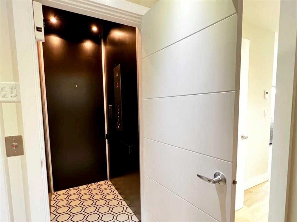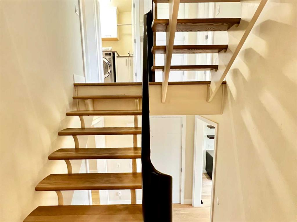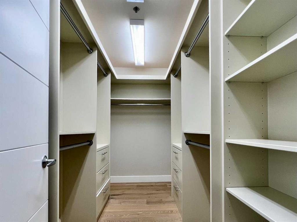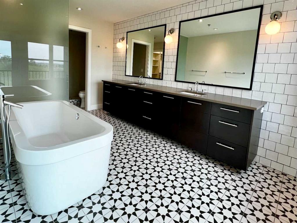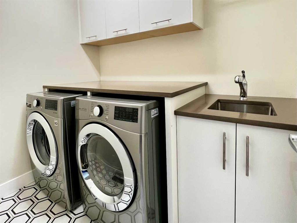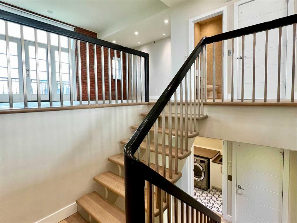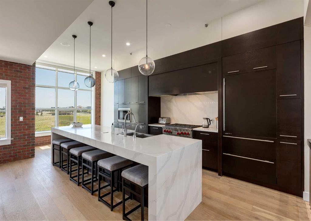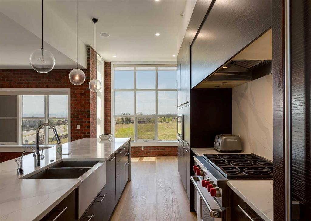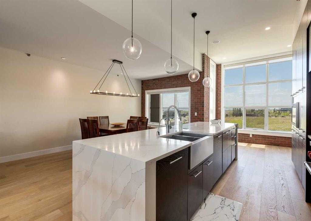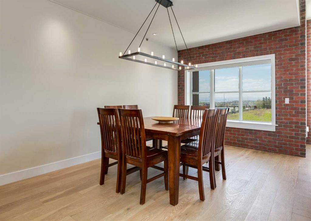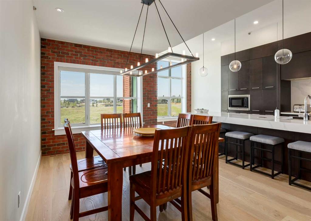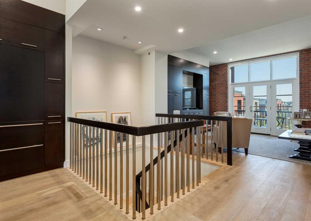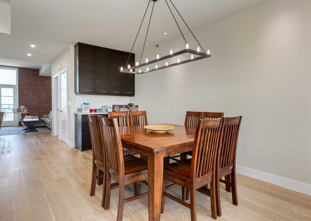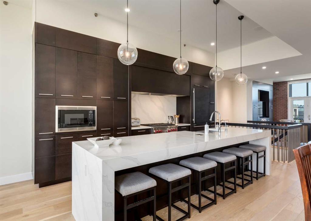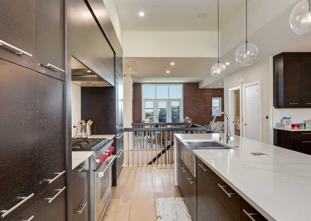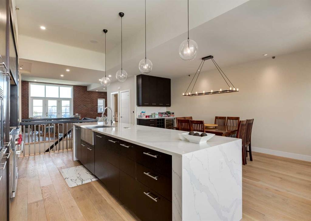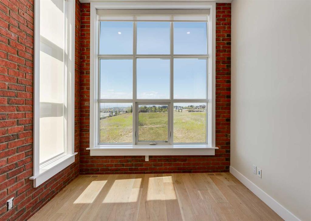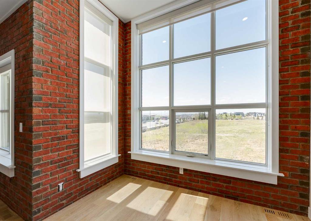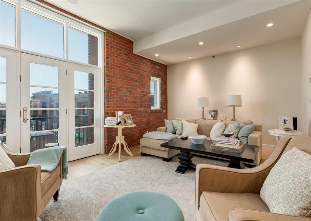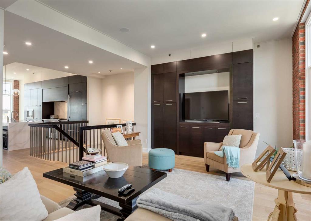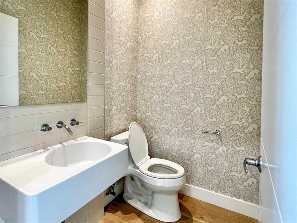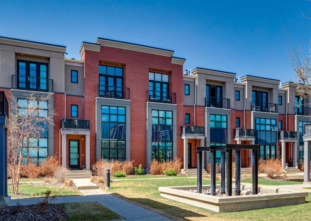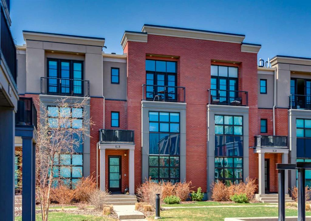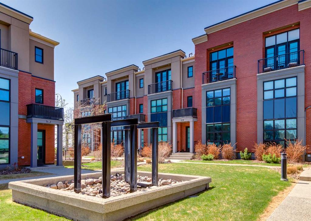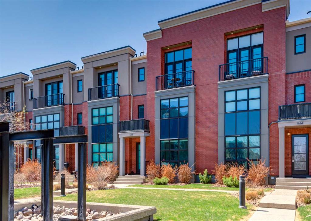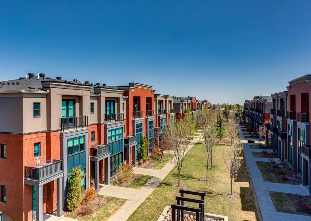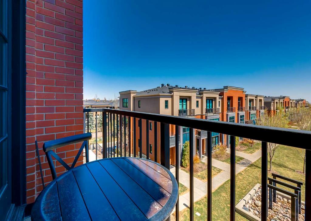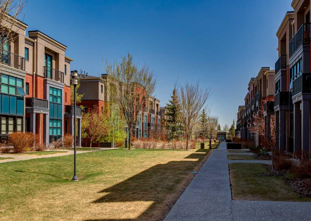Description
This Manhattan loft-style home radiates urban sophistication with its industrial-inspired design and park-facing orientation. Enjoy sun-filled living across all levels with an East-facing front and West-facing rear exposure. Step through the private foyer into a flexible main-floor den or bedroom with a full bathroom. A custom steel barn door reveals a spacious family room with built-ins, a Murphy bed, a covered patio, and a sleek wet bar featuring a Sub-Zero fridge and dishwasher. Upstairs, the second level offers two bedrooms and a well-equipped laundry area with a sink and ample storage. The primary retreat boasts a renovated ensuite with a custom shower, indulgent soaker tub, dual sinks, a private balcony, and refined touches like designer lighting and elegant wallpaper. A second bedroom with its ensuite ensures comfort for guests. The top floor is designed for effortless entertaining, host in the stylish dining room, relax in the living room with balcony access and cook in a chef-inspired kitchen featuring a large island, Sub-Zero refrigerator with dual freezer drawers, 6-burner Wolf stove, and Bosch dishwasher. An elevator connects all floors to the secure double-attached garage. Outside, the beautifully landscaped courtyard and nearby amenities enhance the lifestyle experience. Bright, spacious, and luxurious, this home offers the perfect blend of comfort and modern design.
Details
Updated on July 14, 2025 at 11:34 pm-
Price $995,000
-
Property Size 2836.60 sqft
-
Property Type Row/Townhouse, Residential
-
Property Status Active
-
MLS Number A2231335
Features
- 3 or more Storey
- Balcony
- Balcony s
- Bar
- Bar Fridge
- Bookcases
- Breakfast Bar
- Built-in Features
- Built-In Refrigerator
- Central Air
- Central Air Conditioner
- Central Vacuum
- Closet Organizers
- Courtyard
- Dishwasher
- Double Garage Attached
- Double Vanity
- Elevator
- Finished
- Forced Air
- Full
- Garage Control s
- Garage Faces Rear
- Garburator
- Gas Stove
- Heated Garage
- High Ceilings
- Kitchen Island
- Microwave
- Natural Gas
- Open Floorplan
- Park
- Private Entrance
- Quartz Counters
- Range Hood
- Refrigerator
- Schools Nearby
- Shopping Nearby
- Sidewalks
- Storage
- Street Lights
- Tar Gravel
- Walk-In Closet s
- Walking Bike Paths
- Washer Dryer
- Window Coverings
- Wine Refrigerator
- Wired for Sound
Address
Open on Google Maps-
Address: 113 Aspen Meadows Hill SW
-
City: Calgary
-
State/county: Alberta
-
Zip/Postal Code: T3H 0G3
-
Area: Aspen Woods
Mortgage Calculator
-
Down Payment
-
Loan Amount
-
Monthly Mortgage Payment
-
Property Tax
-
Home Insurance
-
PMI
-
Monthly HOA Fees
Contact Information
View ListingsSimilar Listings
3012 30 Avenue SE, Calgary, Alberta, T2B 0G7
- $520,000
- $520,000
33 Sundown Close SE, Calgary, Alberta, T2X2X3
- $749,900
- $749,900
8129 Bowglen Road NW, Calgary, Alberta, T3B 2T1
- $924,900
- $924,900
