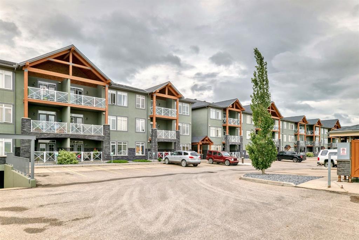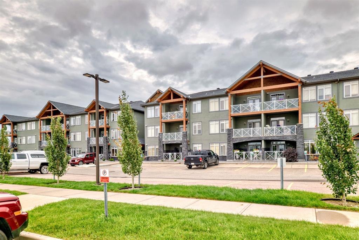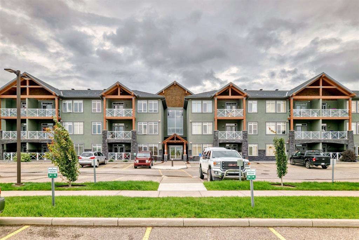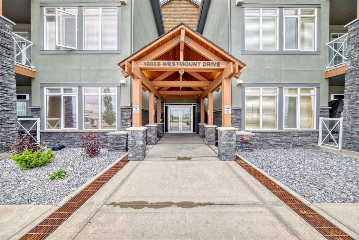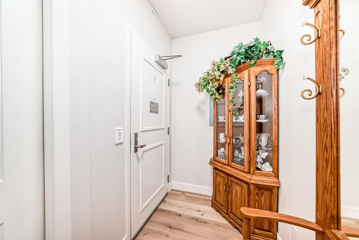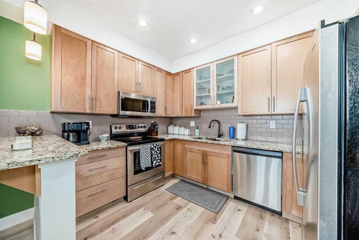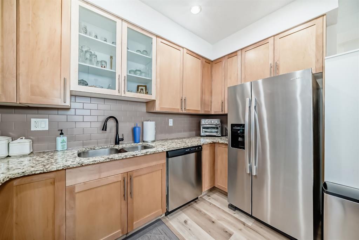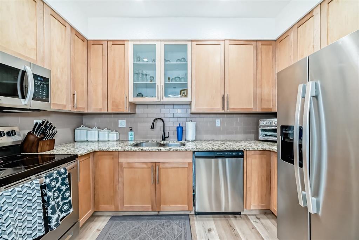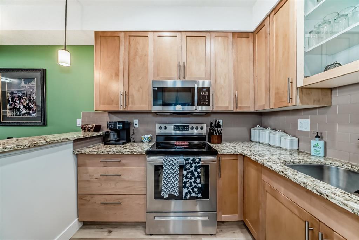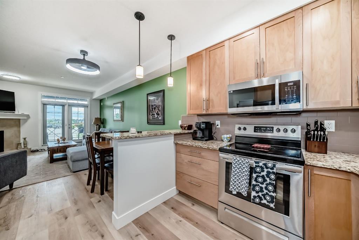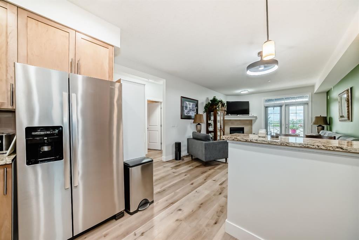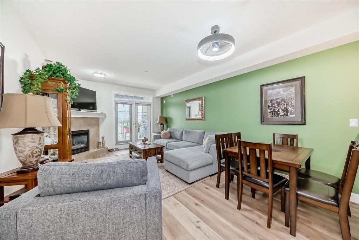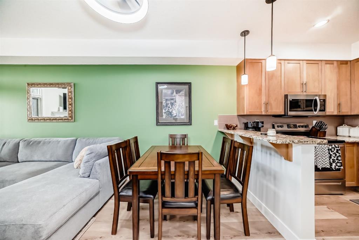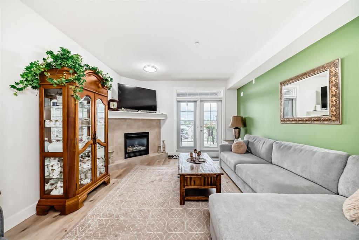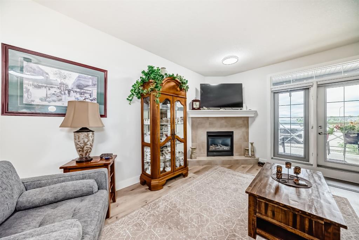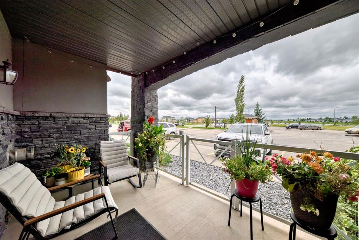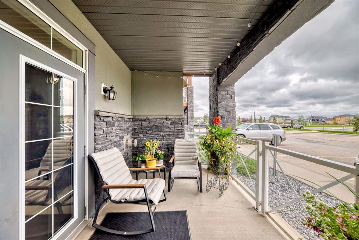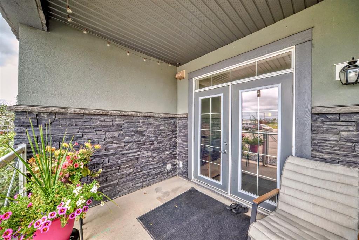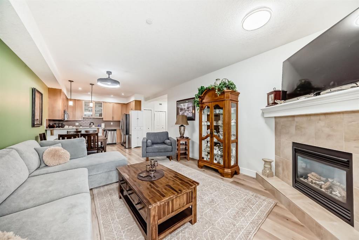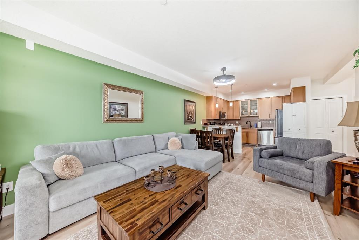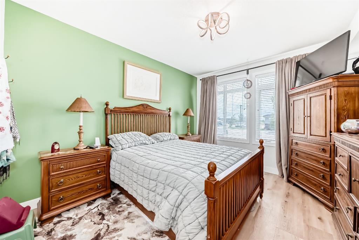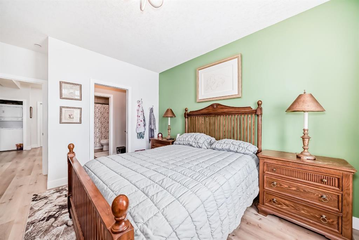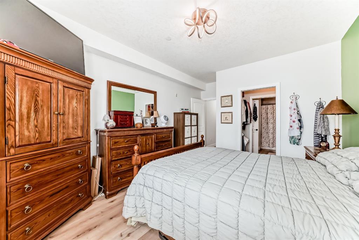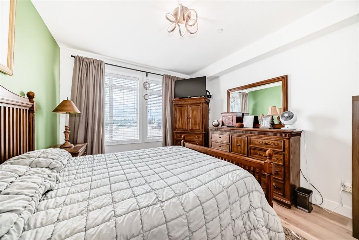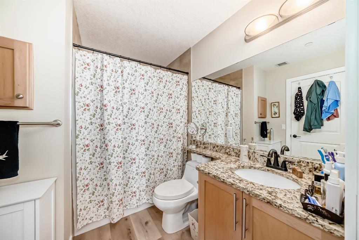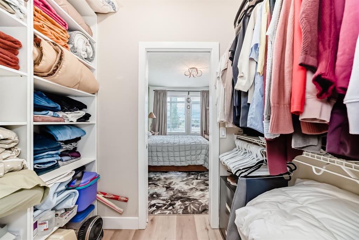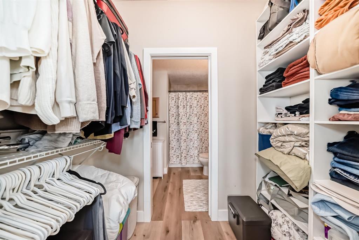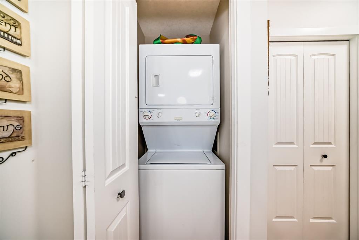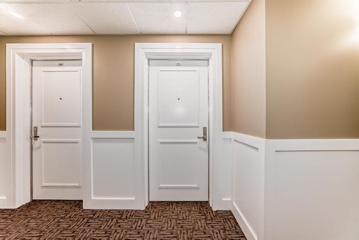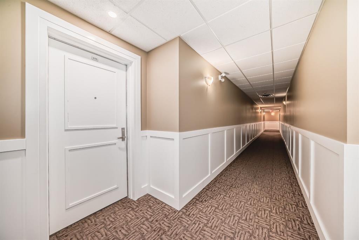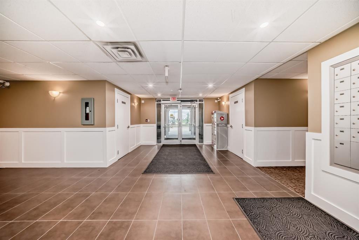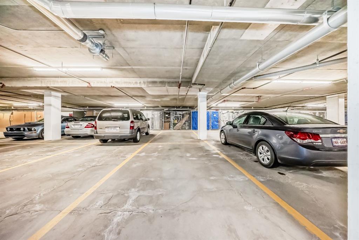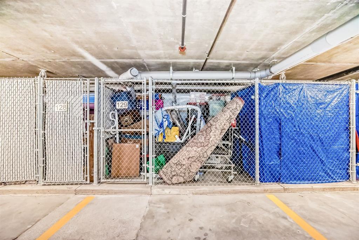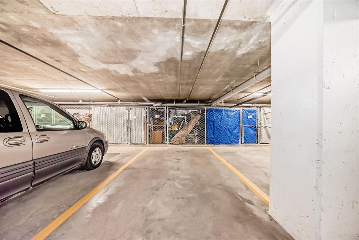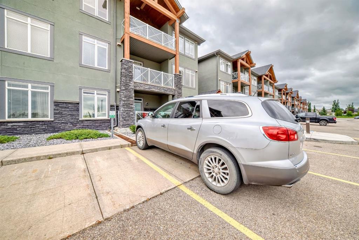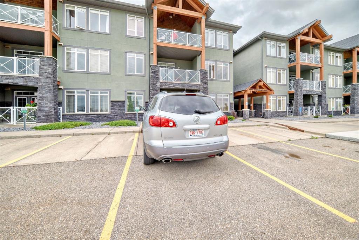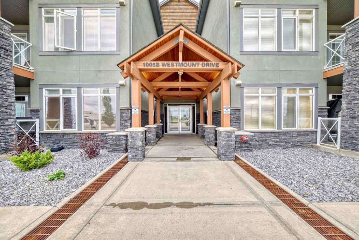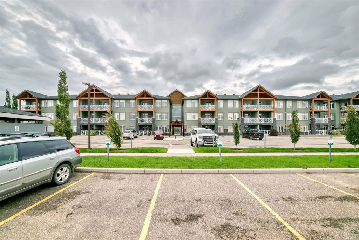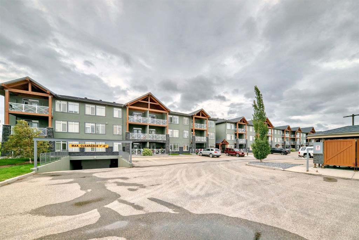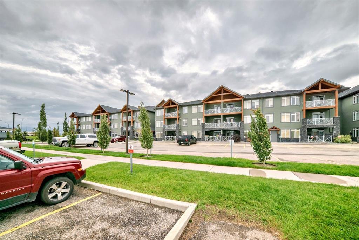Description
Wow this home shows better than new!! Freshly painted throughout. Newer vinyl flooring throughout. Cabinets are like new. This one bedroom condo is on the main floor with 3 parking stalls. 1 parking is conveniently situated by your patio, and the other two are close to your elevator underground with your storage unit. Walking in your are welcomed by a great size entry way complete with coat closet. The large living room is large enough for a sectional couch there is a beautiful corner gas fireplace for those cozy nights. The French garden doors lead you to your concrete patio complete with gas BBQ hookup and nice glass finishings. There is a good size dining area as well as a breakfast bar and a galley kitchen with granite counters giving it lots of counter space for cooking and baking. The bedroom will fit king furniture and features a walk in closet as well as access to the bathroom. All of this is also complete with in floor heating. The condo fees include Gas/heat, water, sewer, garbage, management, maintenance, snow removal, lawn mowing and more!! Just move in connect your power and TV/Internet and settle in.
Details
Updated on August 14, 2025 at 5:00 pm-
Price $279,900
-
Property Size 759.00 sqft
-
Property Type Apartment, Residential
-
Property Status Active
-
MLS Number A2247349
Features
- Apartment-Single Level Unit
- Asphalt
- BBQ gas line
- Breakfast Bar
- Ceiling Fan s
- Closet Organizers
- Deck
- Dishwasher
- Electric Stove
- Fireplace s
- Gas
- Granite Counters
- High Ceilings
- In Floor
- Lake
- Microwave Hood Fan
- Natural Gas
- No Animal Home
- No Smoking Home
- Open Floorplan
- Outside
- Owned
- Park
- Playground
- Refrigerator
- Sidewalks
- Street Lights
- Tandem
- Titled
- Underground
- Vinyl Windows
- Walk-In Closet s
- Walking Bike Paths
- Washer Dryer Stacked
- Window Coverings
Address
Open on Google Maps-
Address: #111 1005B Westmount Drive
-
City: Strathmore
-
State/county: Alberta
-
Zip/Postal Code: T1P 0C3
-
Area: Strathmore Lakes Estates
Mortgage Calculator
-
Down Payment
-
Loan Amount
-
Monthly Mortgage Payment
-
Property Tax
-
Home Insurance
-
PMI
-
Monthly HOA Fees
Contact Information
View ListingsSimilar Listings
3012 30 Avenue SE, Calgary, Alberta, T2B 0G7
- $520,000
- $520,000
33 Sundown Close SE, Calgary, Alberta, T2X2X3
- $749,900
- $749,900
8129 Bowglen Road NW, Calgary, Alberta, T3B 2T1
- $924,900
- $924,900
