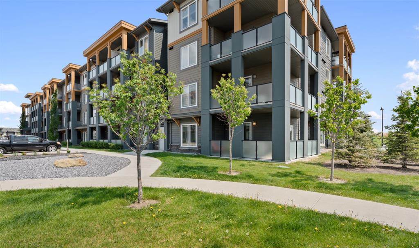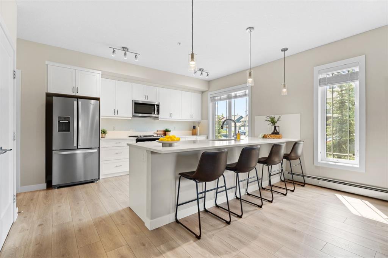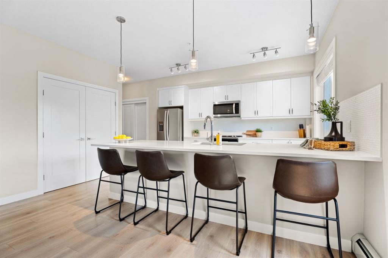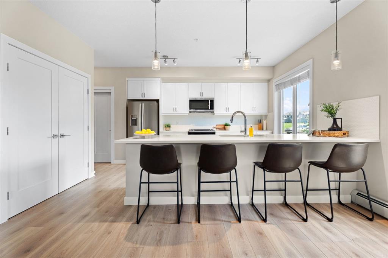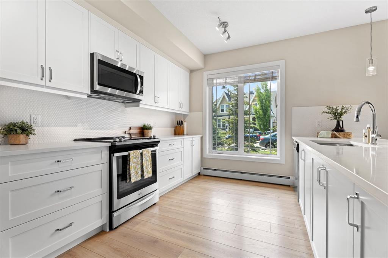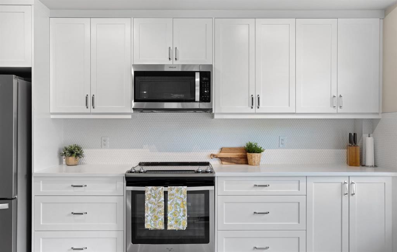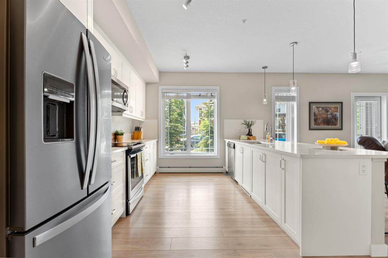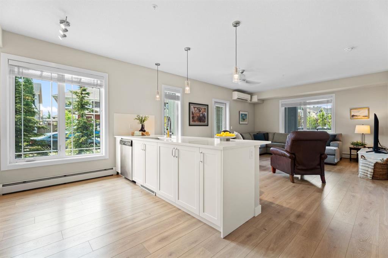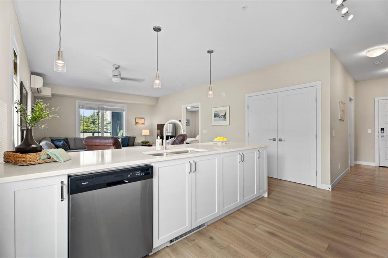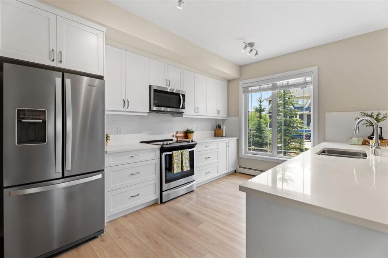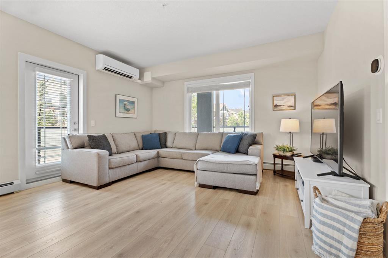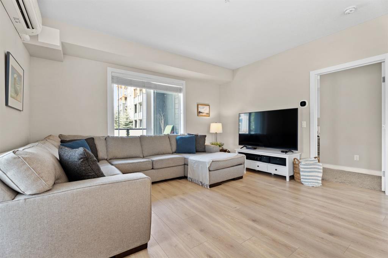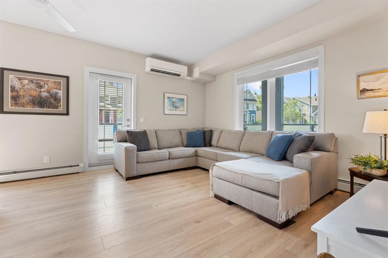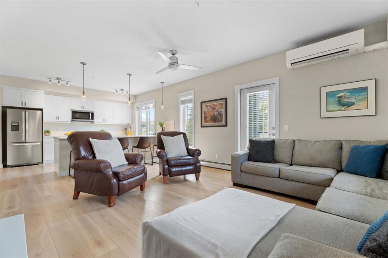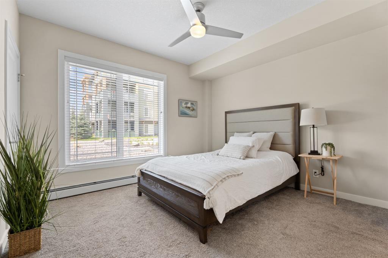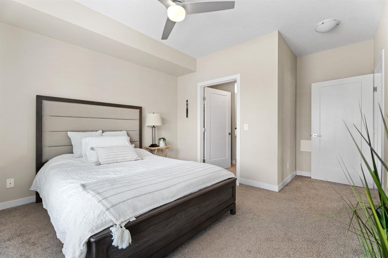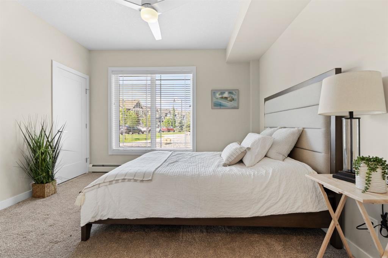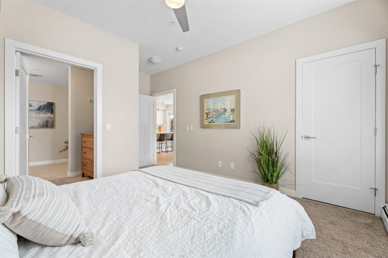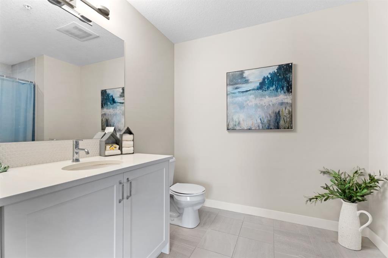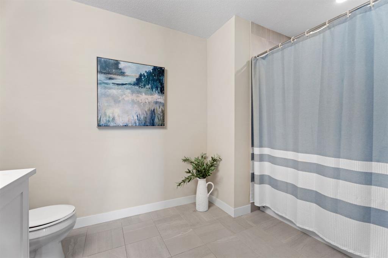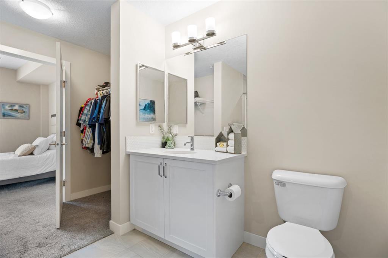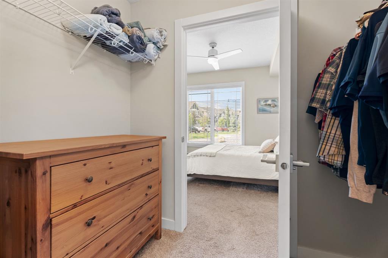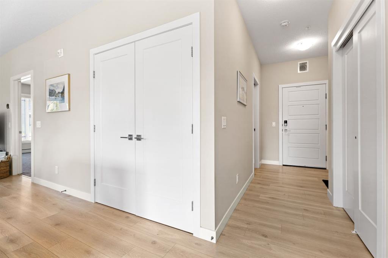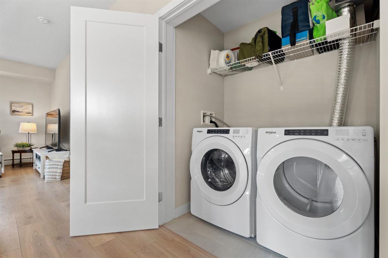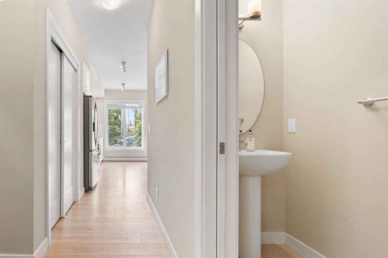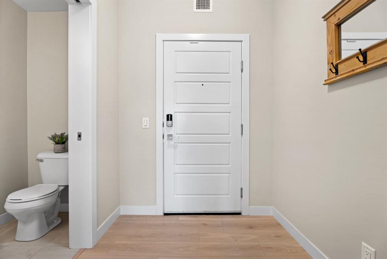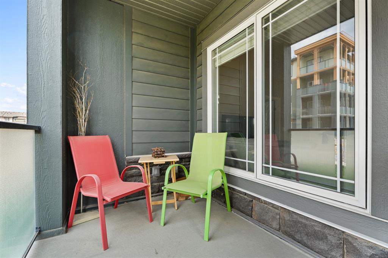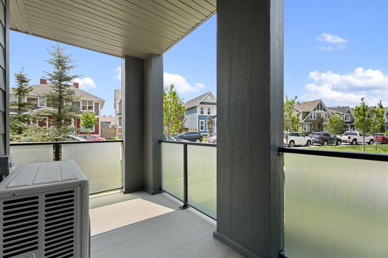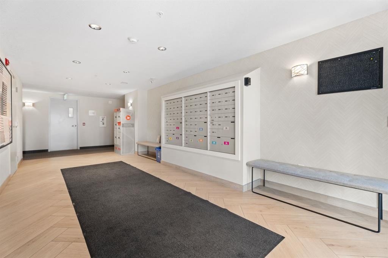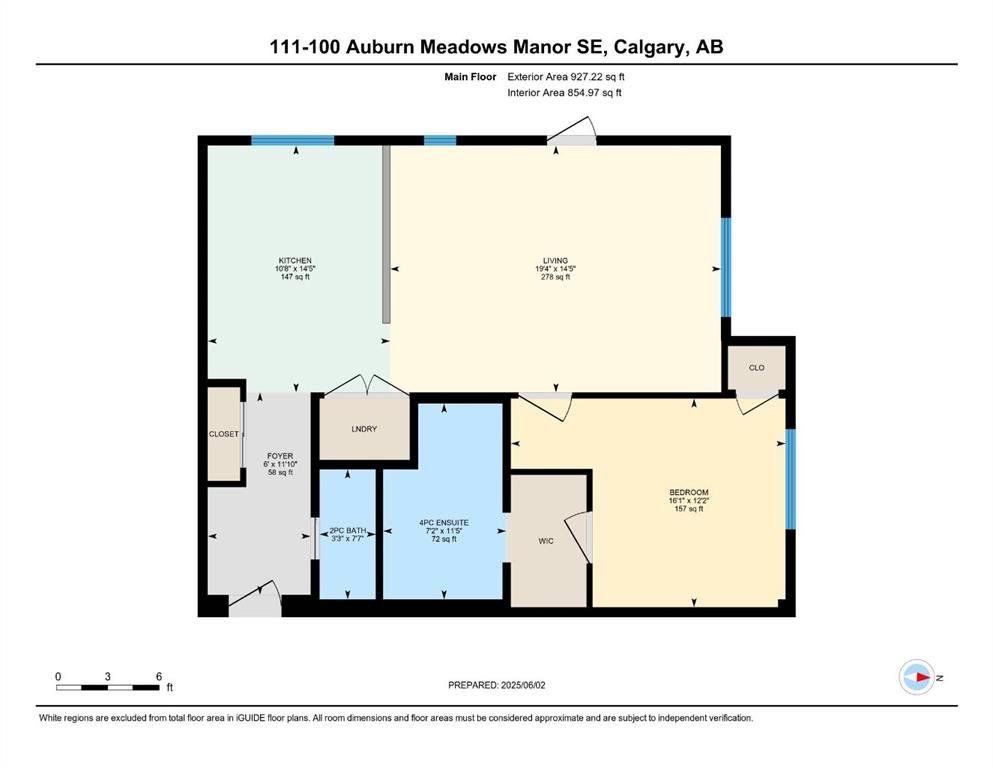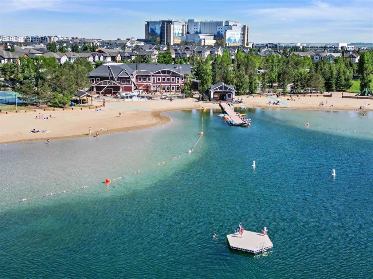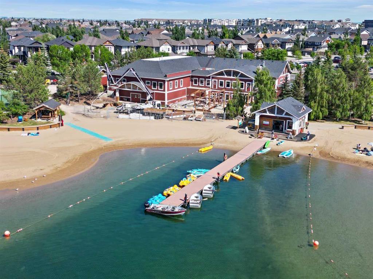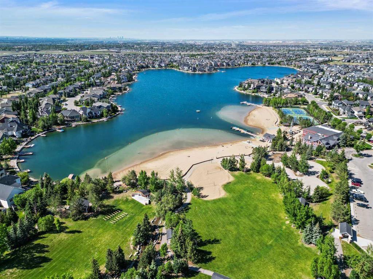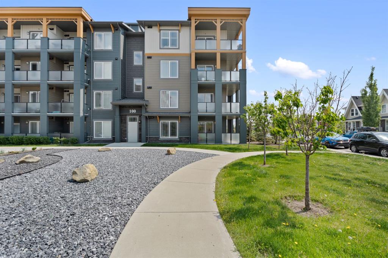Description
** Open House, Sat. AUG 23, 11-1PM ** Perfect for empty nesters, baby boomers, professionals or anyone seeking the ease of one level living, this thoughtfully designed home offers exceptional accessibility, including wheelchair friendly features and a low maintenance lifestyle in a vibrant lake community. This QUIET, unique and spacious 850+ sq ft CORNER unit is located in a highly sought after LAKE community and offers an exceptional floor plan with only one neighbouring unit. PET FRIENDLY, it’s ideal for those seeking extra space with minimal upkeep. Whether you’re downsizing or simply ready to enjoy a more convenient lifestyle, this unit is just minutes from the South Health Campus, shopping, dining, and major transit routes, offering unmatched convenience. Step inside through the welcoming foyer into a beautifully designed kitchen featuring a massive island, quartz counters, abundant cabinetry, and modern stainless steel appliances. The open layout allows for seamless movement and is thoughtfully designed to accommodate those with mobility considerations, including wheelchair access. Natural light floods the unit through large windows, creating a bright and inviting atmosphere. Stay comfortable year round with AIR CONDITIONING, and enjoy stylish laminate flooring throughout, cozy carpet in the bedroom, and durable tile in the bathrooms. The generously sized bedroom features two closets, including a convenient walk-through closet leading to a spacious ensuite bathroom. The unit is privately situated, not facing busy roads or parking lots offering a peaceful setting with plenty of street parking for guests. Enjoy a wrap around balcony, perfect for relaxing or entertaining, along with titled UNDERGROUND parking and a separate STORAGE locker. This pet friendly complex (with board approval) welcomes your furry companions-no weight restrictions for main floor units! As part of a lake access community, you’ll love the year round opportunities for swimming, skating, and other seasonal activities. This rare floor plan is an ideal find for anyone looking to enjoy the benefits of a well designed, accessible, low maintenance home in an amenity rich location. Check out the virtual tour!
Details
Updated on August 22, 2025 at 9:02 pm-
Price $339,900
-
Property Size 856.00 sqft
-
Property Type Apartment, Residential
-
Property Status Active
-
MLS Number A2241910
Features
- Apartment-Single Level Unit
- Asphalt Shingle
- Balcony
- Balcony s
- Baseboard
- Ceiling Fan s
- Central Air
- Central Air Conditioner
- Closet Organizers
- Clubhouse
- Dishwasher
- Dryer
- Glass Enclosed
- Heated Garage
- Kitchen Island
- Lake
- Microwave Hood Fan
- No Smoking Home
- Open Floorplan
- Park
- Playground
- Quartz Counters
- Range
- Refrigerator
- Schools Nearby
- Shopping Nearby
- Storage
- Titled
- Underground
- Vinyl Windows
- Walk-In Closet s
- Walking Bike Paths
- Washer
- Window Coverings
- Wrap Around
Address
Open on Google Maps-
Address: #111 100 Auburn Meadows Manor SE
-
City: Calgary
-
State/county: Alberta
-
Zip/Postal Code: T3M 3H2
-
Area: Auburn Bay
Mortgage Calculator
-
Down Payment
-
Loan Amount
-
Monthly Mortgage Payment
-
Property Tax
-
Home Insurance
-
PMI
-
Monthly HOA Fees
Contact Information
View ListingsSimilar Listings
3012 30 Avenue SE, Calgary, Alberta, T2B 0G7
- $520,000
- $520,000
33 Sundown Close SE, Calgary, Alberta, T2X2X3
- $749,900
- $749,900
8129 Bowglen Road NW, Calgary, Alberta, T3B 2T1
- $924,900
- $924,900
