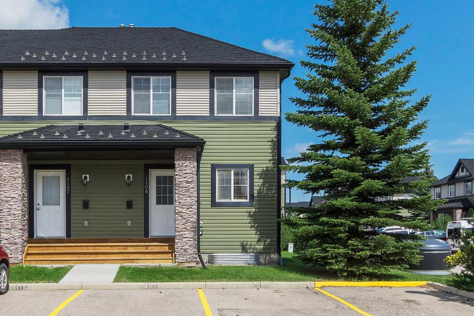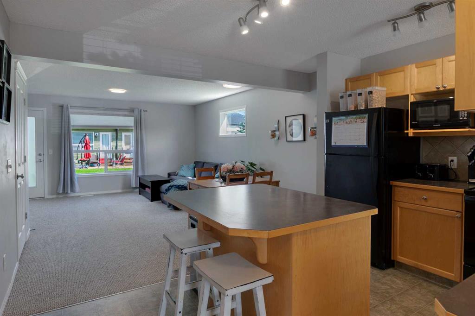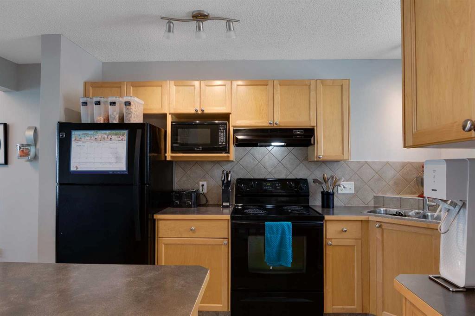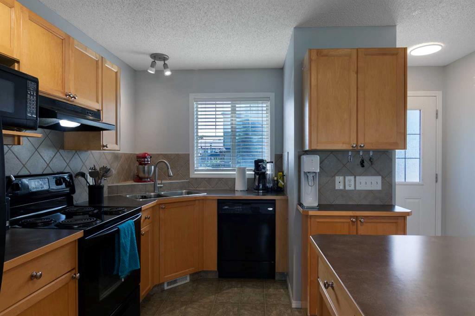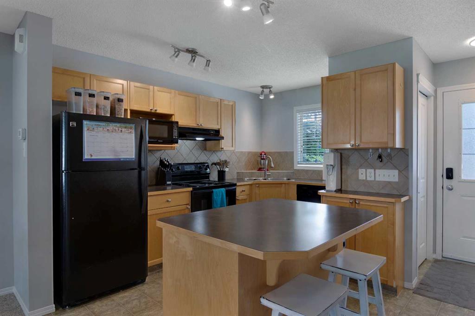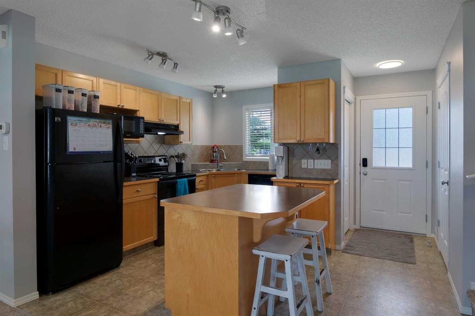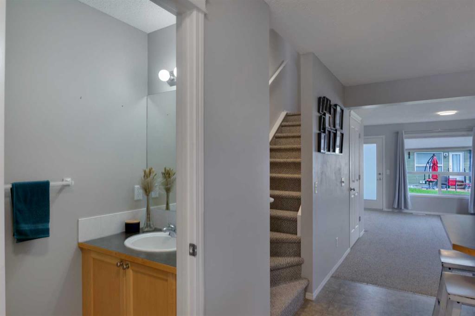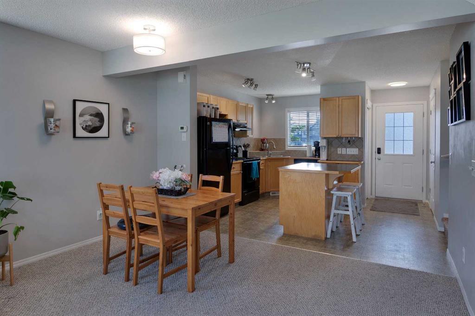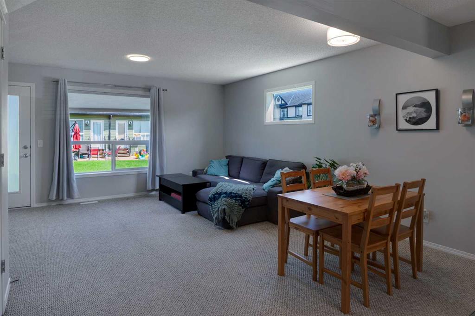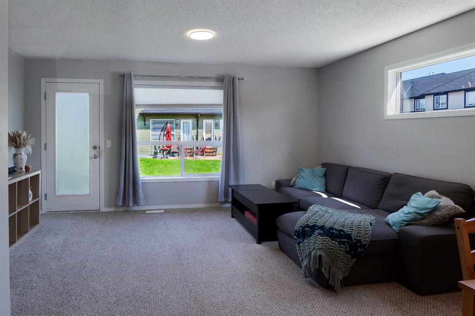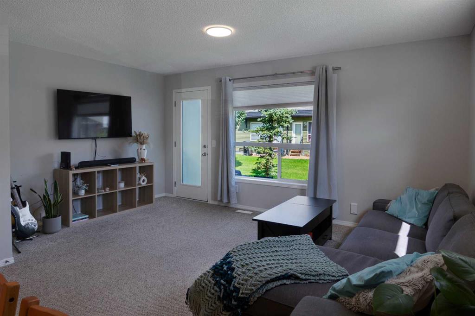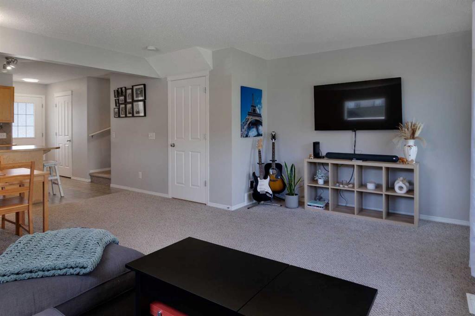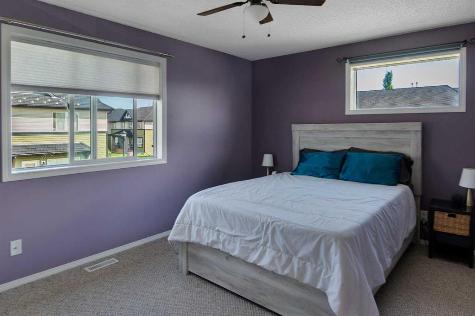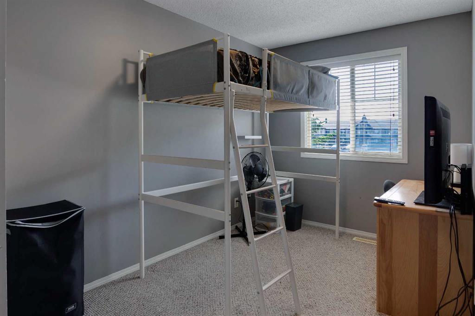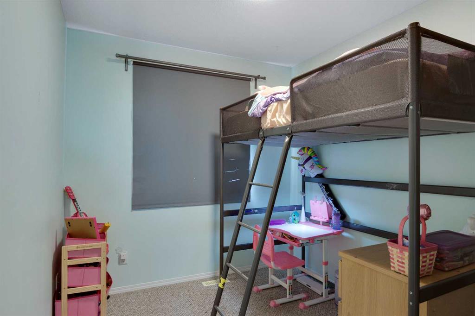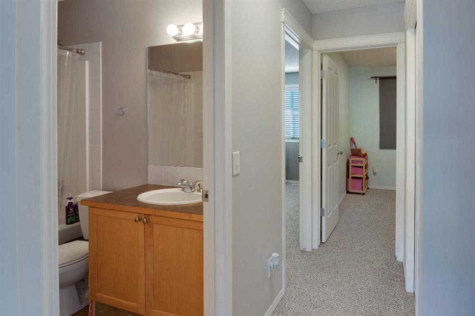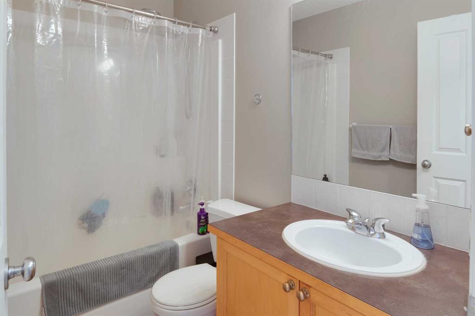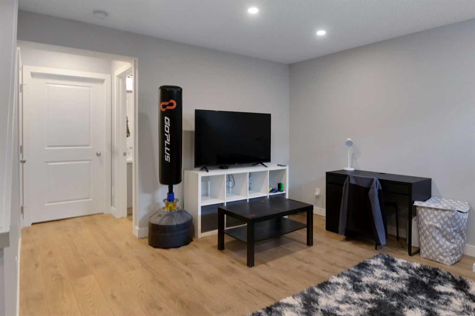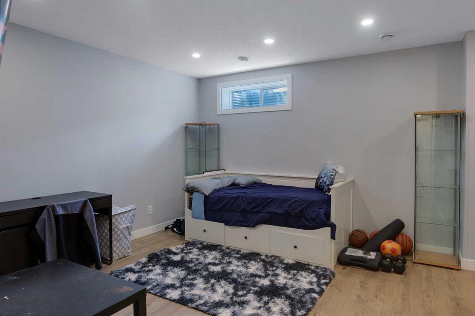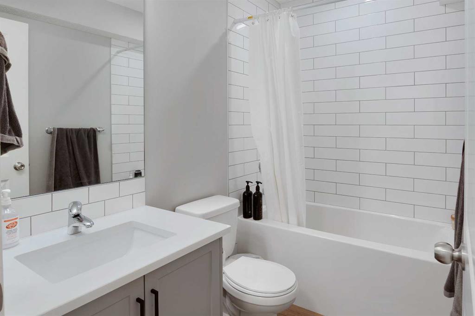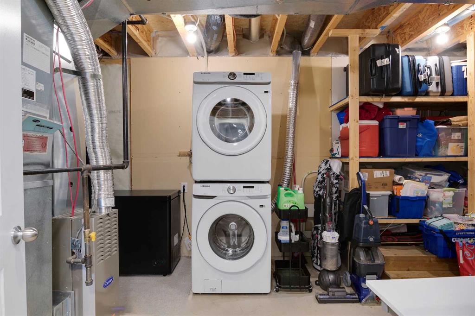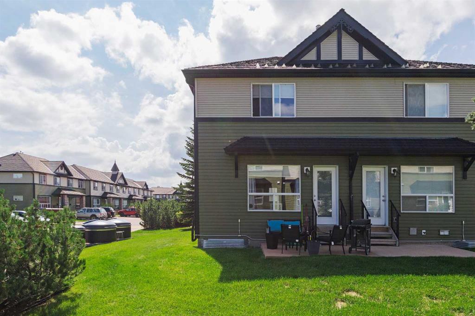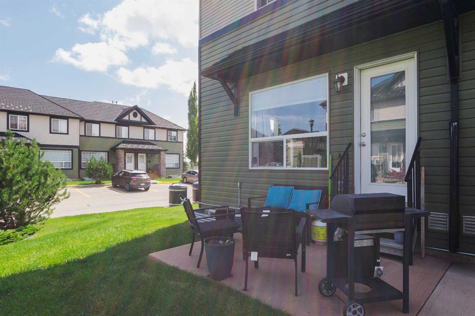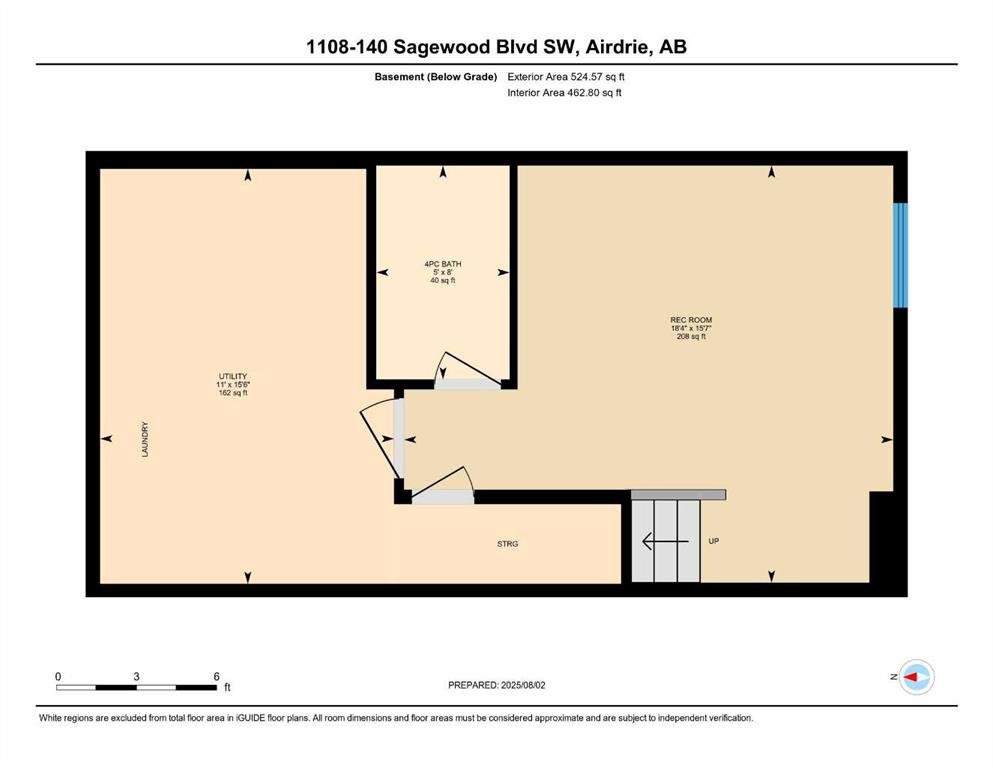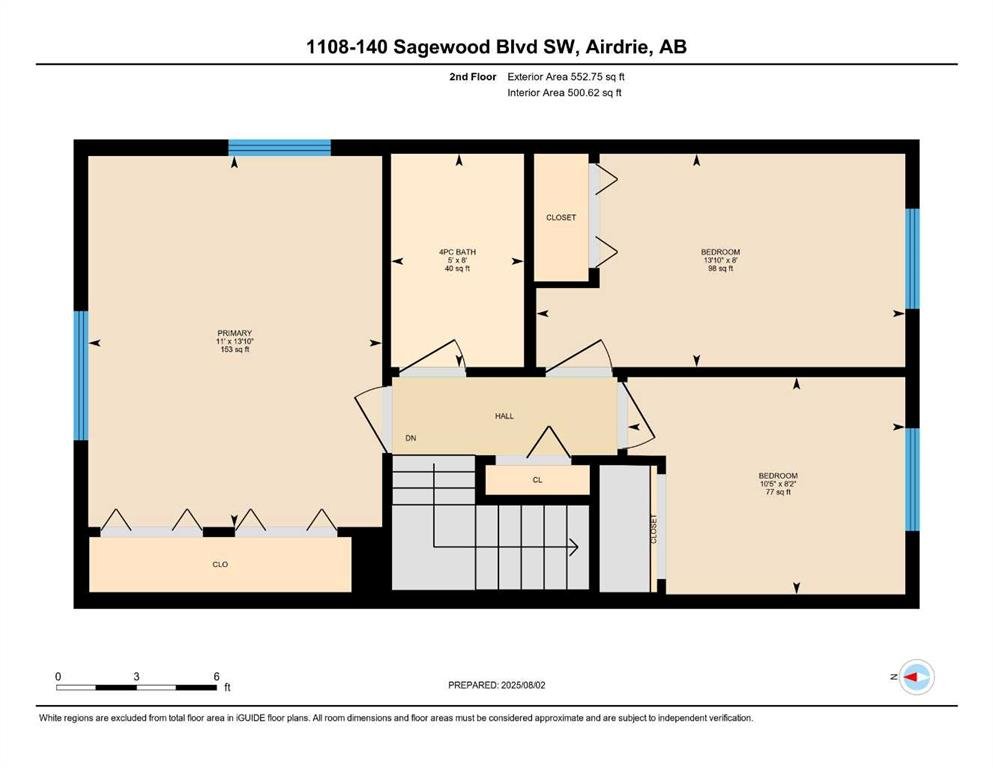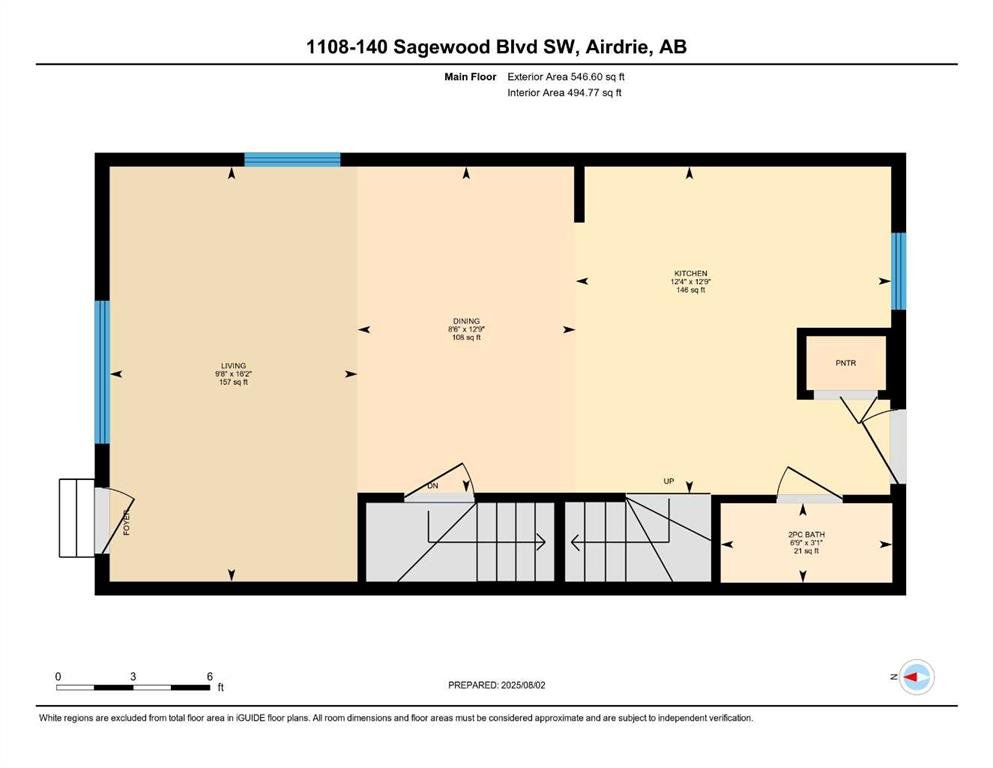Description
Beautifully Maintained End Unit – Move-In Ready!
Step into this bright and inviting end unit townhome, offering comfort, convenience, and thoughtful design throughout. Boasting two assigned parking stalls and a visitor space right out front, this home combines functionality with curb appeal.
The open-concept main floor is bathed in natural light, featuring a well-appointed kitchen with a central island—perfect for cooking and entertaining. The kitchen flows seamlessly into the dining area and spacious family room, which opens to a private patio backing onto serene community green space. A convenient 2-piece powder room completes the main level.
Downstairs, the professionally finished basement offers a versatile space ideal for a second family room, home office, or guest retreat, complete with a 4-piece bathroom. You’ll also appreciate the new washer and dryer (2024)—modern upgrades already in place.
Upstairs, you’ll find a generously sized primary bedroom with plenty of room for a king-sized bed. Two additional spacious bedrooms and a large 4-piece family bathroom provide ample space for family, guests, or a home office.
This home is the perfect blend of space, comfort, and location—ready for you to move in and enjoy!
Details
Updated on August 8, 2025 at 4:01 pm-
Price $368,000
-
Property Size 987.00 sqft
-
Property Type Row/Townhouse, Residential
-
Property Status Pending
-
MLS Number A2245521
Features
- 2 Storey
- Additional Parking
- Asphalt Shingle
- Assigned
- Cable Connected
- Dishwasher
- Electric Stove
- Electricity Connected
- Finished
- Forced Air
- Full
- Guest
- Kitchen Island
- Laminate Counters
- Microwave
- Natural Gas
- Natural Gas Connected
- No Smoking Home
- Open Floorplan
- Other
- Park
- Parking Pad
- Patio
- Paved
- Phone Connected
- Playground
- Private Entrance
- Rain Gutters
- Refrigerator
- Schools Nearby
- Separate Entrance
- Sewer Connected
- Shopping Nearby
- Side By Side
- Sidewalks
- Stall
- Storage
- Street Lights
- Vinyl Windows
- Walking Bike Paths
- Washer Dryer
- Water Connected
- Window Coverings
Address
Open on Google Maps-
Address: #1108 140 sagewood Boulevard SW
-
City: Airdrie
-
State/county: Alberta
-
Zip/Postal Code: T4B 3H5
-
Area: Sagewood
Mortgage Calculator
-
Down Payment
-
Loan Amount
-
Monthly Mortgage Payment
-
Property Tax
-
Home Insurance
-
PMI
-
Monthly HOA Fees
Contact Information
View ListingsSimilar Listings
3012 30 Avenue SE, Calgary, Alberta, T2B 0G7
- $520,000
- $520,000
33 Sundown Close SE, Calgary, Alberta, T2X2X3
- $749,900
- $749,900
8129 Bowglen Road NW, Calgary, Alberta, T3B 2T1
- $924,900
- $924,900
