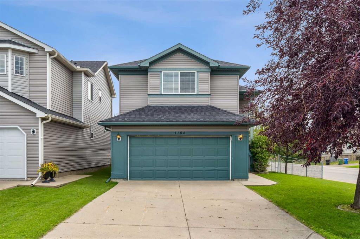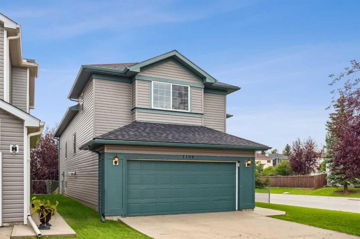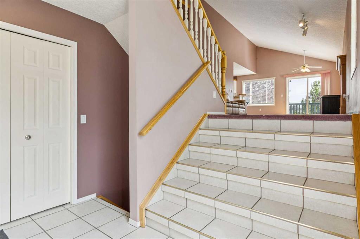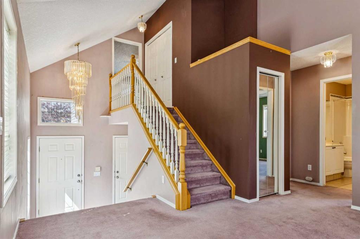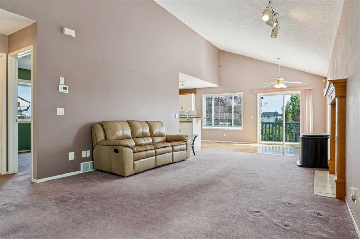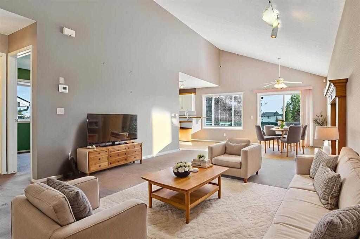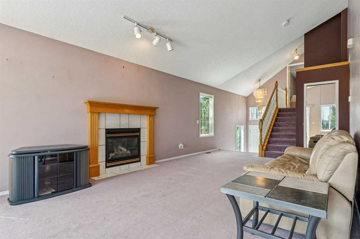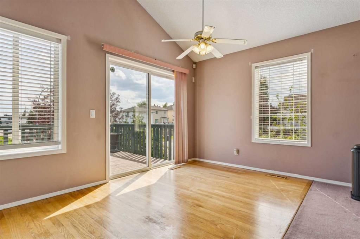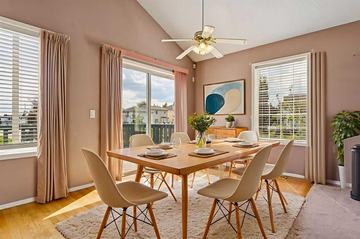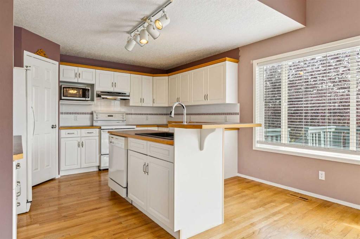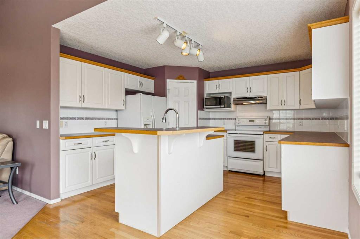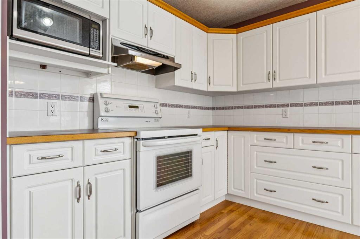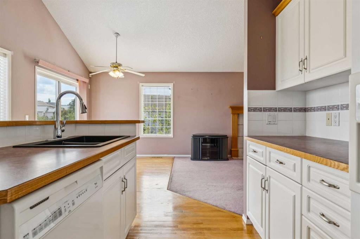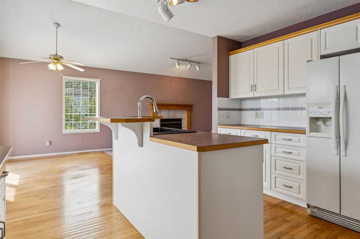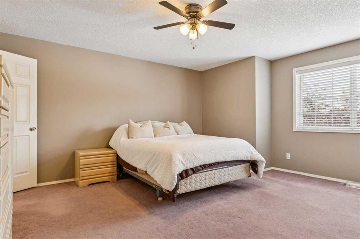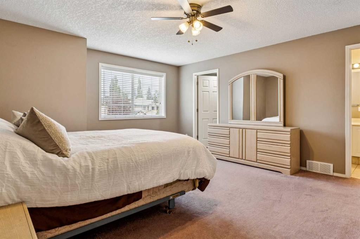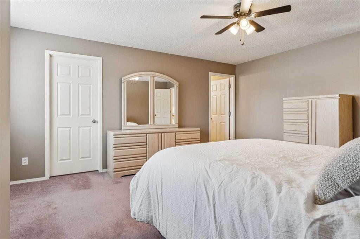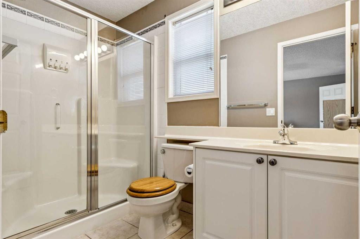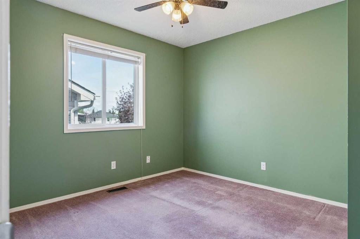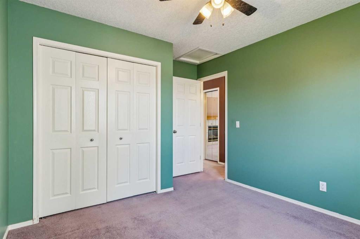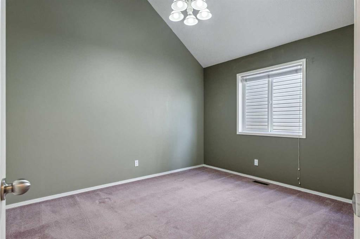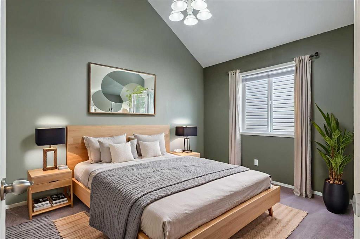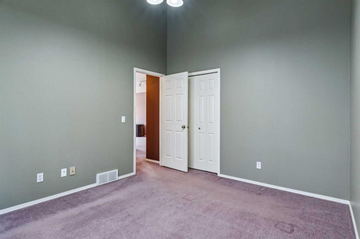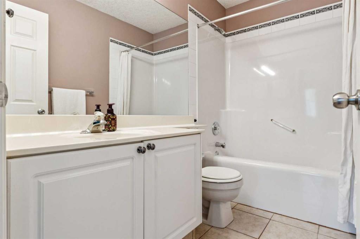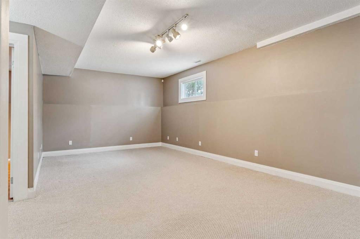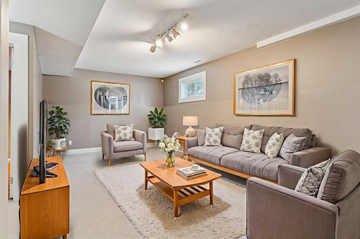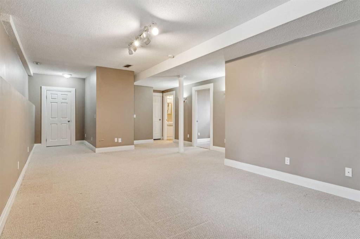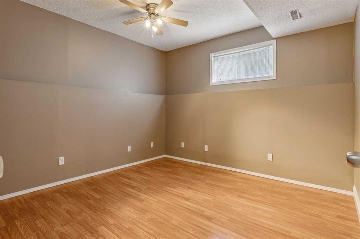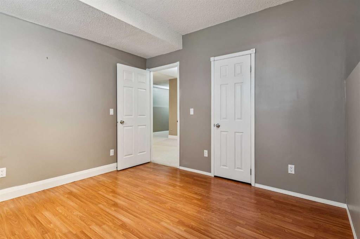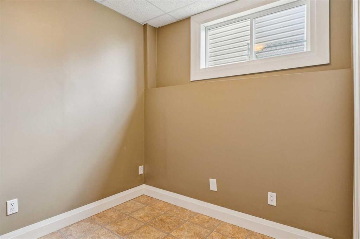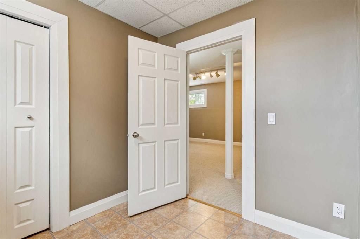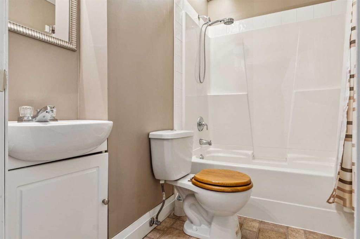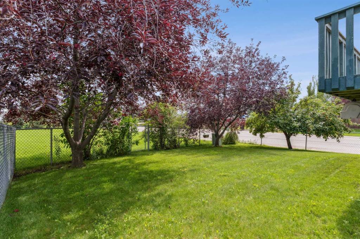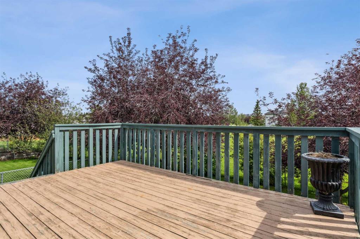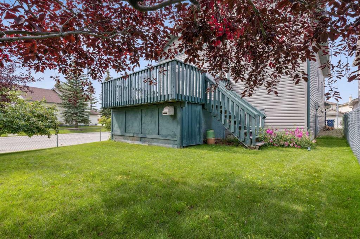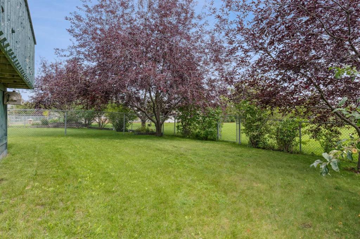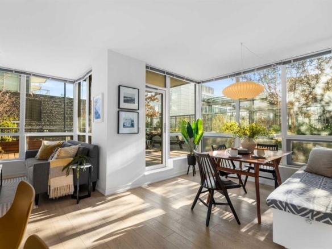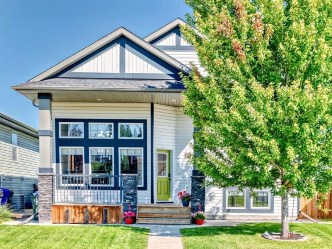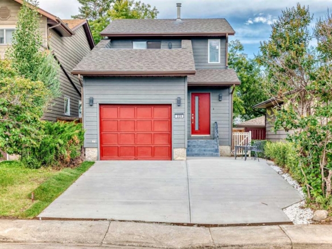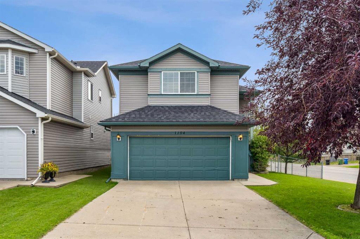Description
Welcome to this lovingly cared-for home in pristine condition, offered for sale for the very first time by its original owner! Featuring a unique modified bi-level layout, this home has nearly 2,500 square feet of developed space and offers 4 bedrooms and 3 full bathrooms, making it an ideal fit for families. Upstairs, the private primary suite offers a peaceful space with a generous walk-in closet, a full ensuite, and the added convenience of upper-level laundry. On the main floor, you’ll find two additional bedrooms, a second full bathroom, and a bright, open-concept living space with a cozy gas fireplace and beautiful vaulted ceilings. The kitchen and adjoining dining area offer ample room for hosting or family meals, with views that extend into the sun-soaked, south-facing backyard. Backing onto a green space, the outdoor setting is tranquil and private—perfect for summer barbecues or simply enjoying a peaceful moment. Situated on a desirable corner lot, the property enjoys extra natural light, additional yard space, and more privacy. The fully developed basement adds even more living space with a fourth bedroom, third full bathroom, and a flexible recreation or media area. Major upgrades have already been taken care of: new shingles, siding, furnace, humidifier, and hot water tank—all completed within the past year. The interior remains in its charming, original condition, presenting a fantastic opportunity for a new owner to modernize and customize to their personal taste.
This is a rare chance to own a spacious, mechanically updated home in a beautiful location with endless potential. A true gem ready for its next chapter!
Details
Updated on August 9, 2025 at 3:00 pm-
Price $599,000
-
Property Size 1461.00 sqft
-
Property Type Detached, Residential
-
Property Status Active, Pending
-
MLS Number A2246400
Features
- 2 Storey
- Asphalt Shingle
- Ceiling Fan s
- Crawl Space
- Deck
- Dishwasher
- Double Garage Attached
- Electric Oven
- Finished
- Forced Air
- Full
- Gas
- High Ceilings
- Laminate Counters
- Microwave
- Modified Bi-Level
- No Animal Home
- No Smoking Home
- Open Floorplan
- Pantry
- Playground
- Private Yard
- Range Hood
- Refrigerator
- Schools Nearby
- Shopping Nearby
- Sidewalks
- Street Lights
Address
Open on Google Maps-
Address: 1104 Harvest Hills Drive NE
-
City: Calgary
-
State/county: Alberta
-
Zip/Postal Code: T3K 5C5
-
Area: Harvest Hills
Mortgage Calculator
-
Down Payment
-
Loan Amount
-
Monthly Mortgage Payment
-
Property Tax
-
Home Insurance
-
PMI
-
Monthly HOA Fees
Contact Information
View ListingsSimilar Listings
#102 128 2 Street SW, Calgary, Alberta, T2P 0S7
- $599,900
- $599,900
329 37 Street SW, Calgary, Alberta, T3C 1R5
- $699,900
- $699,900
