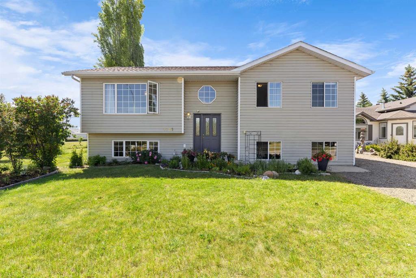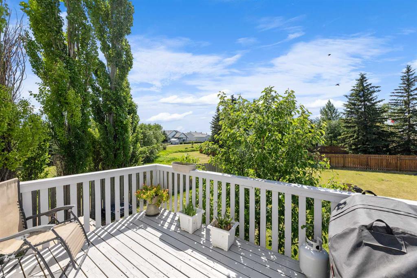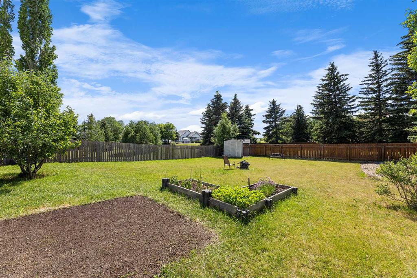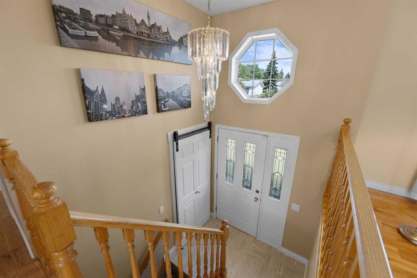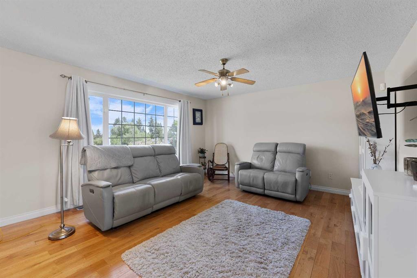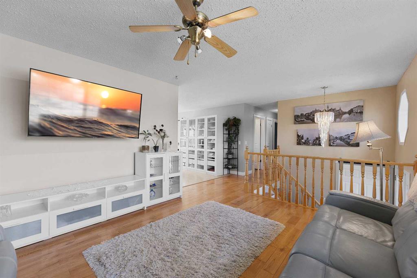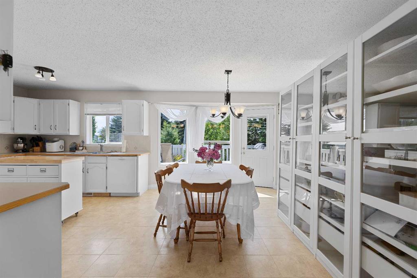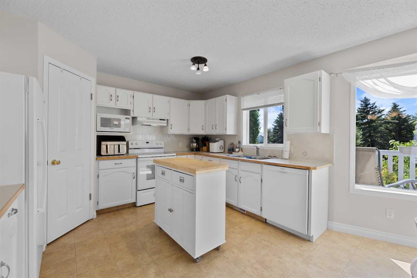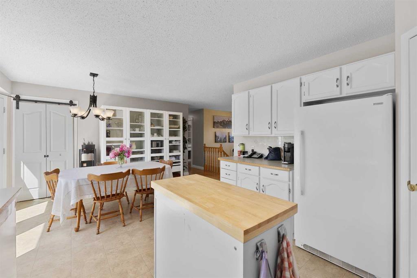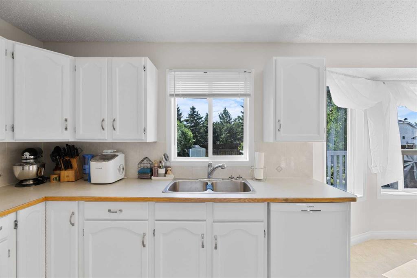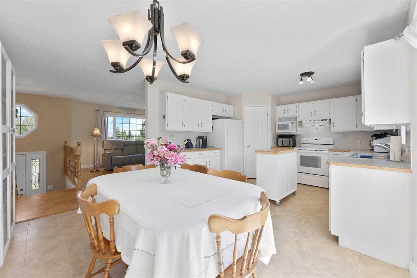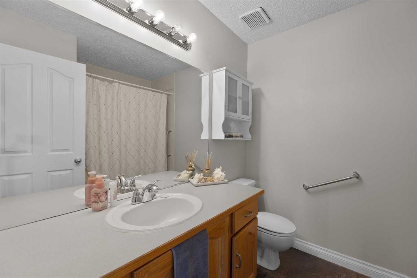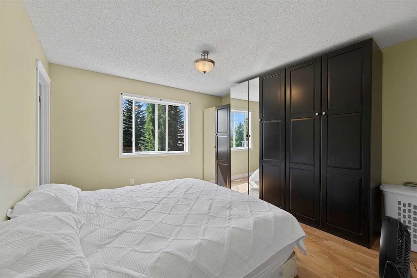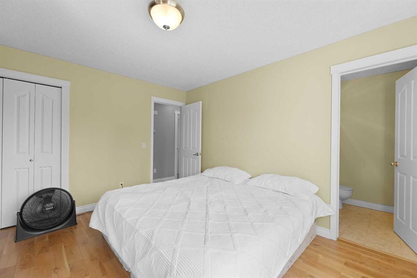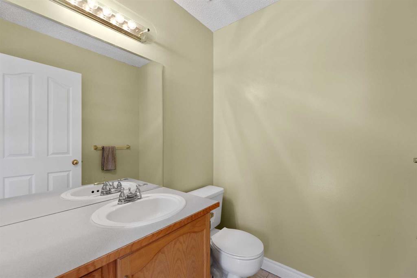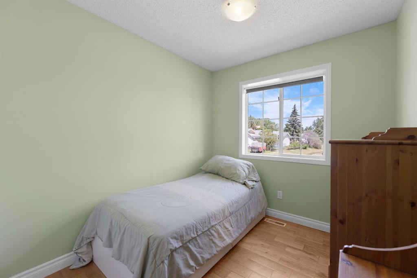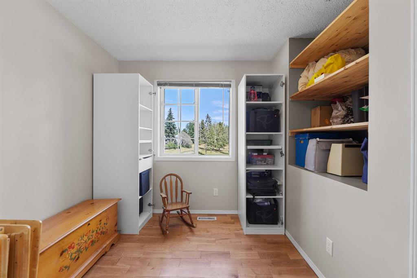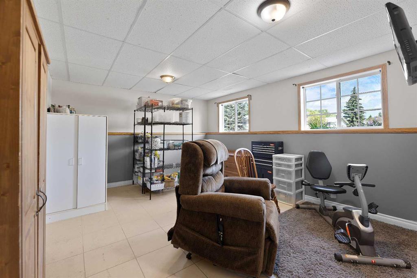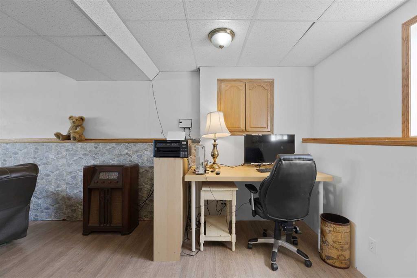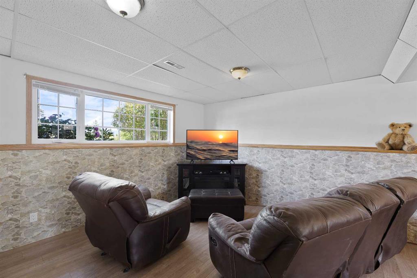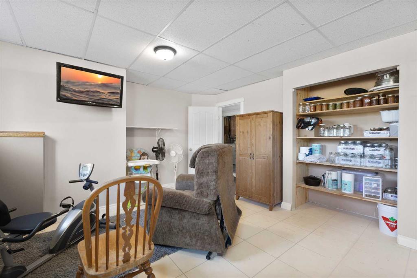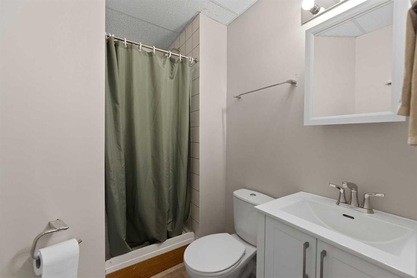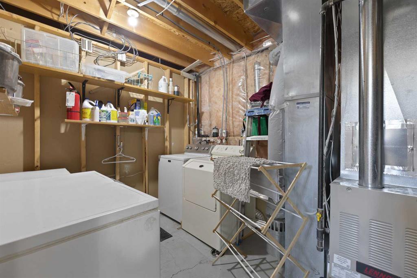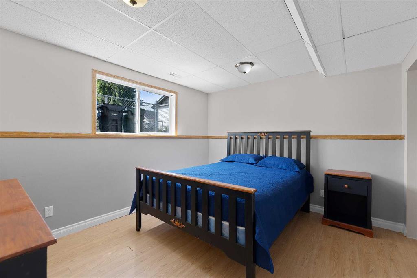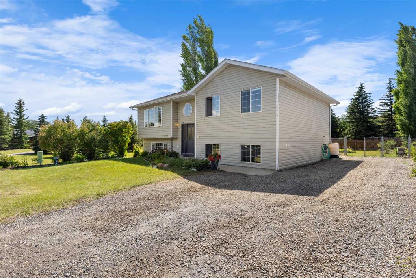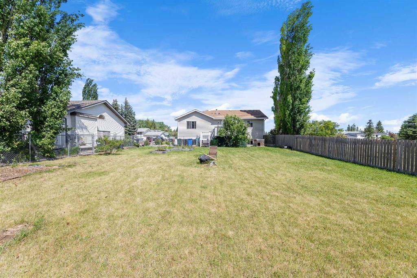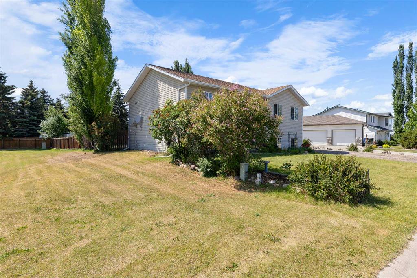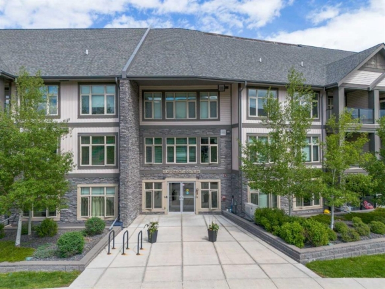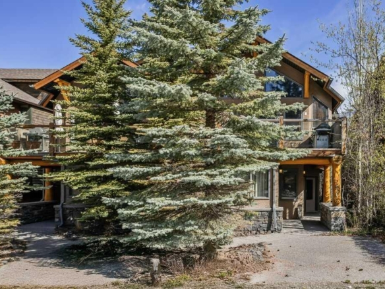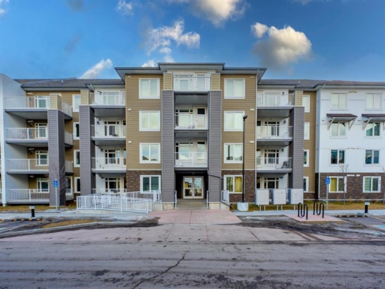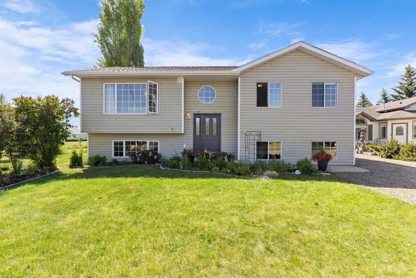Description
Welcome to this lovely 5 bedroom, 3 bath home in a great location with ample off-street parking and next to a greenspace with walking paths. This 1167 sq ft bi-level home features a spacious front living room with plenty of west facing bay windows in the dining area that flood the space with light. The kitchen is open to the dining area keeping you connected to your guests and is equipped with the essentials for everyday living and entertaining including generous counter space, a large pantry, moveable island for additional prep space and extra storage. Three bedrooms upstairs, including the primary that has enough room for all your furniture and has a 2-piece ensuite. In addition, there is a 4 -piece main bath and two extra bedrooms that will meet your family needs. The dining room easily accommodates your family and friends and has convenient access to the west facing deck for entertaining. The lower living area is spacious while maintaining a warm and inviting atmosphere, a place to cozy up with a good book, ideal for movie nights, with plenty of room in a well-lit area if you need a home office space. The laundry is just off of this area with two more large bedrooms with a 3-piece bathroom, finishing off this fully finished basement. The backyard offers versatile outdoor options with a mix of green lawn space and low-maintenance landscaping, perfect for entertaining or relaxing. This is an exceptional home in a vibrant community with schools, swimming pool, golf course, coffee shops, restaurants and shopping with close proximity to Hwy 2. Call you favorite realtor to view now!
Details
Updated on June 24, 2025 at 3:02 pm-
Price $459,500
-
Property Size 1167.00 sqft
-
Property Type Detached, Residential
-
Property Status Pending
-
MLS Number A2231866
Features
- Asphalt
- Bi-Level
- Deck
- Dishwasher
- Dryer
- Electric Range
- Finished
- Forced Air
- Full
- Garden
- Microwave
- Natural Gas
- No Animal Home
- No Smoking Home
- Off Street
- Park
- Parking Pad
- Playground
- Pool
- Private Yard
- Rain Barrel Cistern s
- Refrigerator
- RV Access Parking
- Schools Nearby
- Shopping Nearby
- Sidewalks
- Street Lights
- Tennis Court s
- Vinyl Windows
- Washer
- Window Coverings
Address
Open on Google Maps-
Address: 1102 22 Street
-
City: Didsbury
-
State/county: Alberta
-
Zip/Postal Code: T0M 0W0
-
Area: NONE
Mortgage Calculator
-
Down Payment
-
Loan Amount
-
Monthly Mortgage Payment
-
Property Tax
-
Home Insurance
-
PMI
-
Monthly HOA Fees
Contact Information
View ListingsSimilar Listings
#114 45 Aspenmont Heights SW, Calgary, Alberta, T3H 0E6
- $399,900
- $399,900
626 4 Street, Canmore, Alberta, T1W 2H3
- $1,750,000
- $1,750,000
#2104 6118 80 Avenue NE, Calgary, Alberta, T3J 0S6
- $379,000
- $379,000
