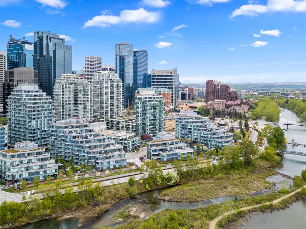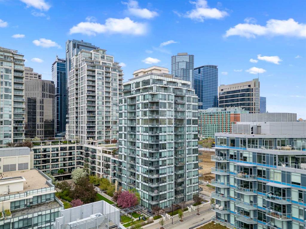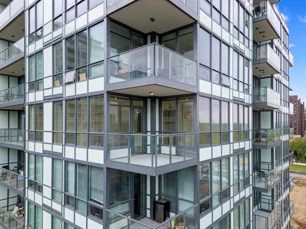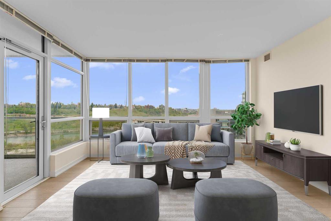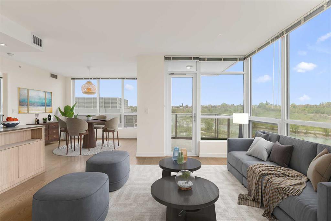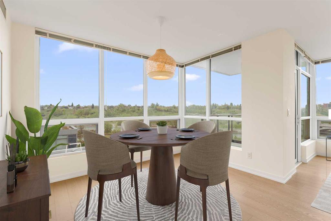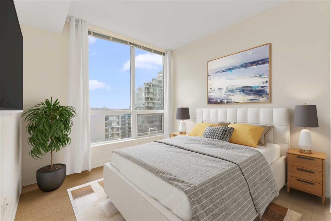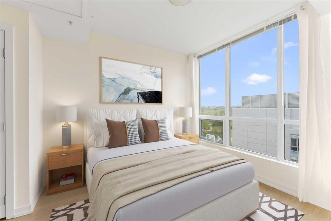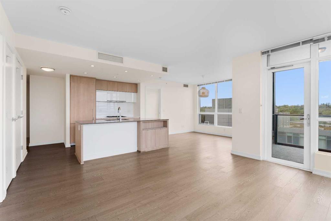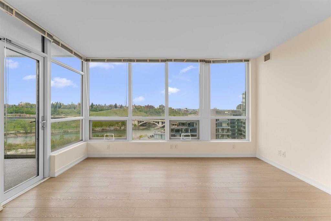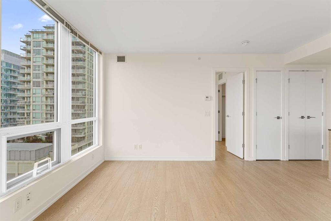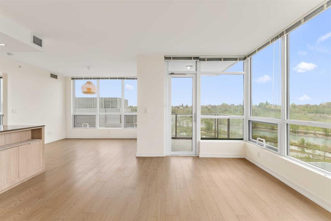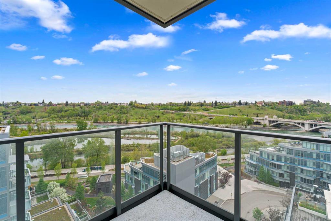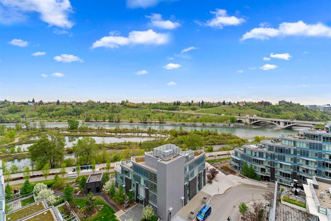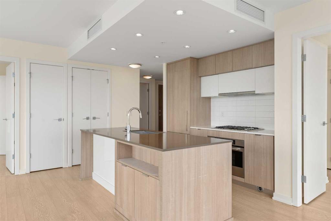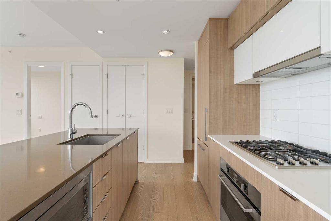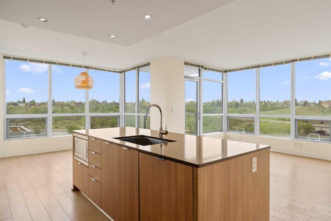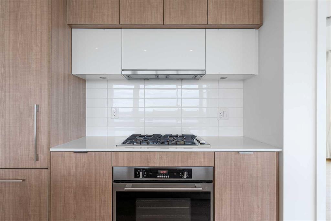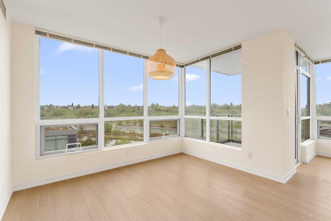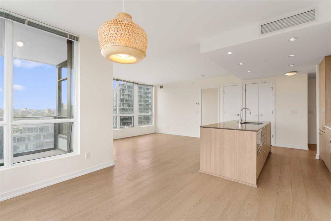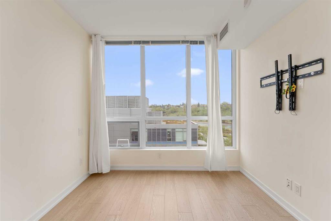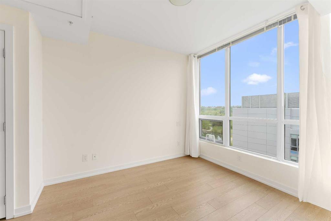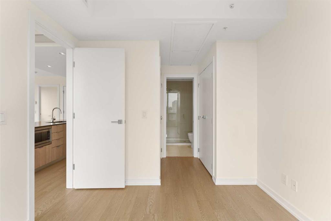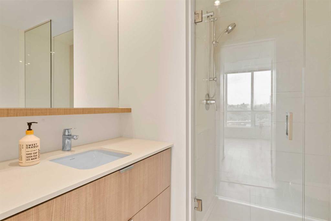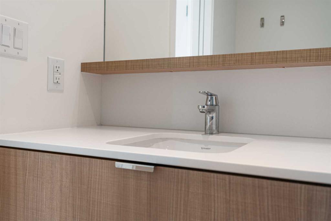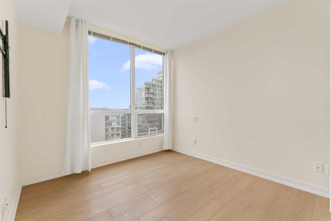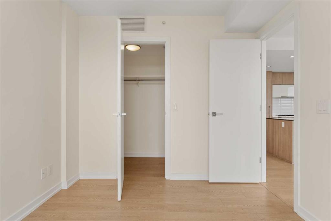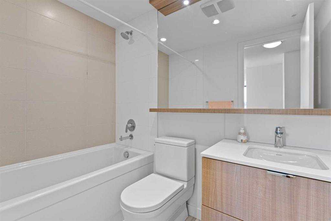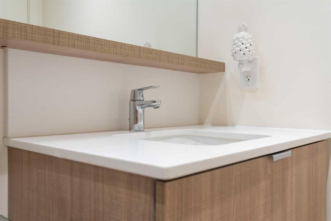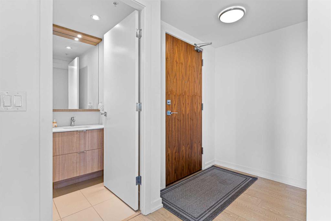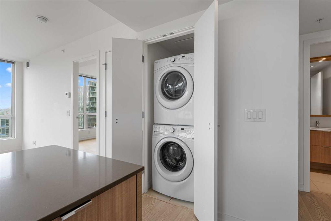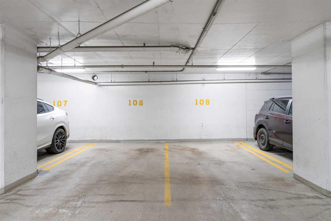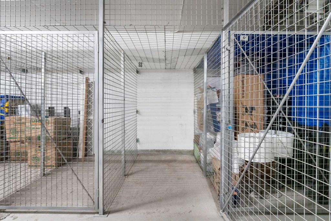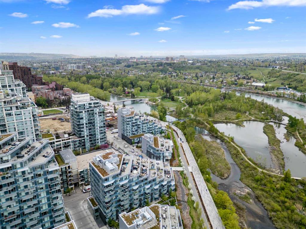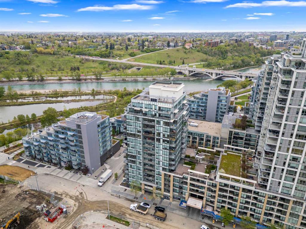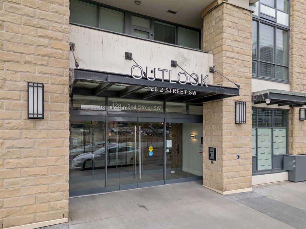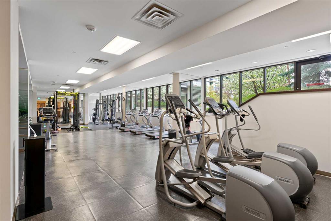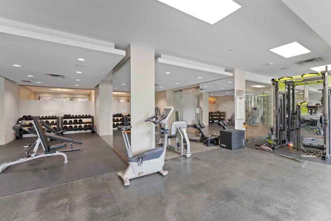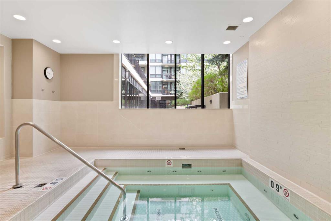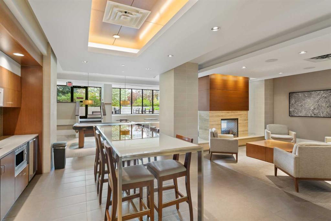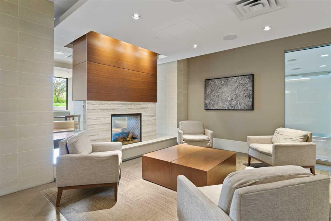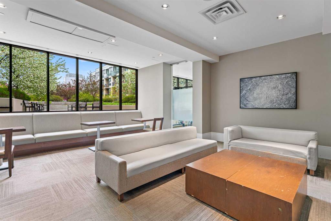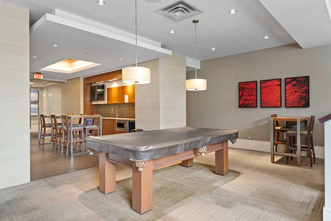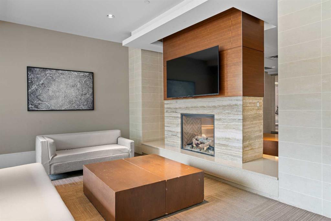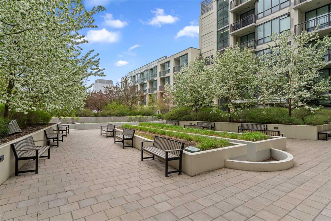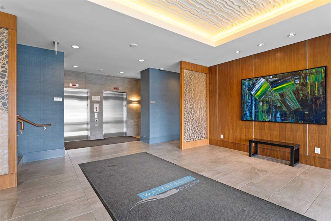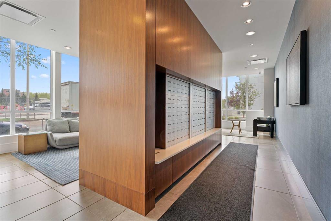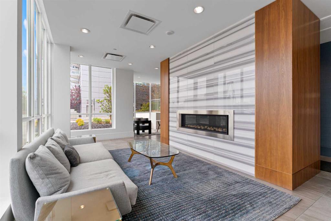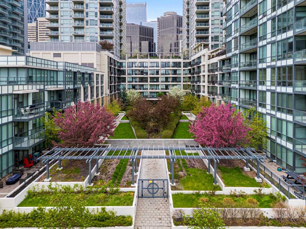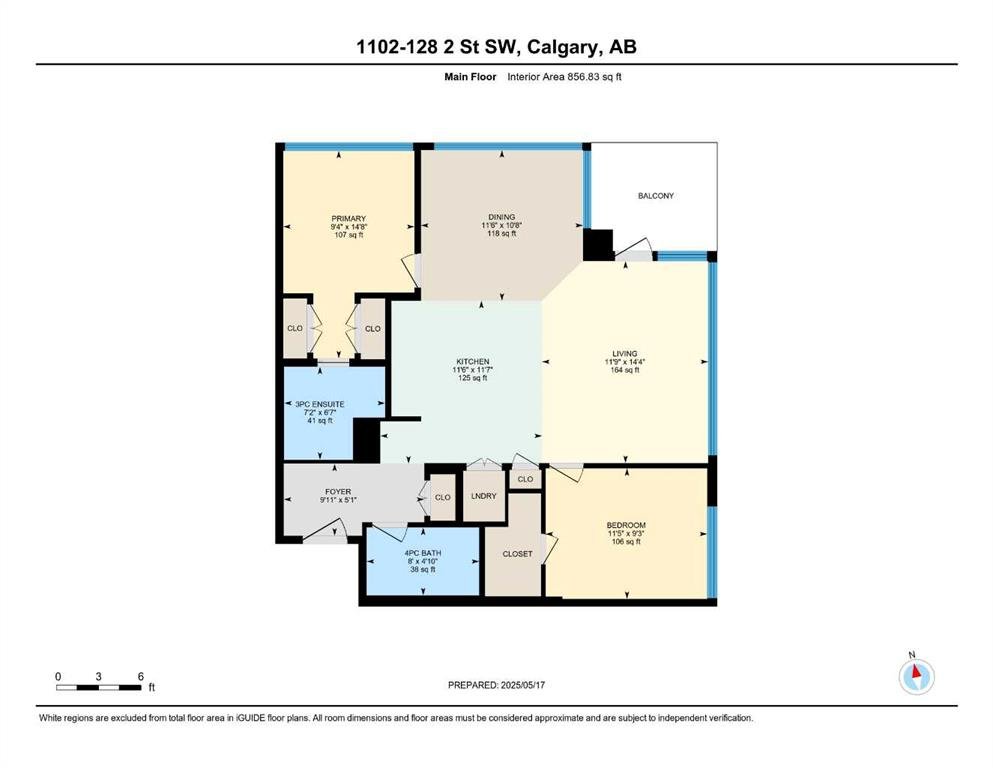Description
Experience elevated urban living in this stunning 2-bedroom, 2-bathroom corner unit on the 11th floor of the prestigious Outlook at Waterfront. Offering breathtaking, unobstructed views of the Bow River through expansive floor-to-ceiling windows, this is where luxury meets convenience in Calgary’s vibrant riverside community. The sleek, modern kitchen is a chef’s dream—featuring stone countertops, a gas cooktop, integrated appliances, pantry for extra storage, and elegant recessed lighting. Wide-plank laminate flooring and ceramic tile add warmth and sophistication throughout the open-concept layout. Both bedrooms offer generous closet space and privacy, ideally positioned on opposite sides of the suite. The primary bedroom is complete with a stylish 3-piece ensuite. An additional 4-piece bathroom and in-suite laundry complete the space. Enjoy the breathtaking, unobstructed views of the Bow River from your living and dining room, or step out onto your North-facing balcony and take in and the majestic mountain views stretching to the west. Other features include central A/C, ensuring year-round comfort. This home also includes TWO SIDE-BY-SIDE ASSIGNED PARKING STALLS and 1 SECURED STORAGE LOCKER (4’x6’) located CLOSE TO THE ELEVATOR. As a resident of Outlook at Waterfront, you’ll have access to upscale amenities including a fully equipped fitness centre, yoga studio, hot tub and sauna, theatre room, party/rec room, guest suite, car wash bay, secure visitor parking, and an on-site concierge in the main building. Step outside to the Bow River pathways or Prince’s Island Park, just moments away. Walk to work, trendy restaurants, cozy cafés, and pubs. With nearby LRT stations and major transit routes, every corner of the city is within easy reach. This is more than a home—it’s a lifestyle. Book your private showing today and discover the best of riverfront living.
Details
Updated on August 14, 2025 at 10:01 pm-
Price $599,900
-
Property Size 856.83 sqft
-
Property Type Apartment, Residential
-
Property Status Active
-
MLS Number A2222174
Features
- Apartment-Single Level Unit
- Assigned
- Balcony
- Balcony s
- Built-In Oven
- Built-In Refrigerator
- Central
- Central Air
- Courtyard
- Dishwasher
- Garden
- Gas Cooktop
- Heated Garage
- High Ceilings
- Kitchen Island
- Lighting
- Microwave
- Open Floorplan
- Park
- Playground
- Range Hood
- Shopping Nearby
- Side By Side
- Sidewalks
- Stone Counters
- Street Lights
- Underground
- Walk-In Closet s
- Walking Bike Paths
- Washer Dryer Stacked
- Window Coverings
Address
Open on Google Maps-
Address: #1102 128 2 Street SW
-
City: Calgary
-
State/county: Alberta
-
Zip/Postal Code: T2P 0S7
-
Area: Chinatown
Mortgage Calculator
-
Down Payment
-
Loan Amount
-
Monthly Mortgage Payment
-
Property Tax
-
Home Insurance
-
PMI
-
Monthly HOA Fees
Contact Information
View ListingsSimilar Listings
3012 30 Avenue SE, Calgary, Alberta, T2B 0G7
- $520,000
- $520,000
33 Sundown Close SE, Calgary, Alberta, T2X2X3
- $749,900
- $749,900
8129 Bowglen Road NW, Calgary, Alberta, T3B 2T1
- $924,900
- $924,900
