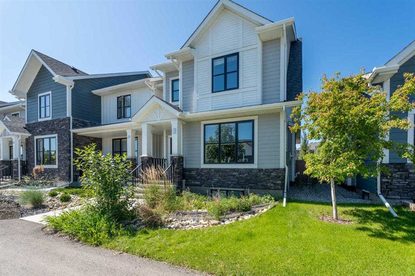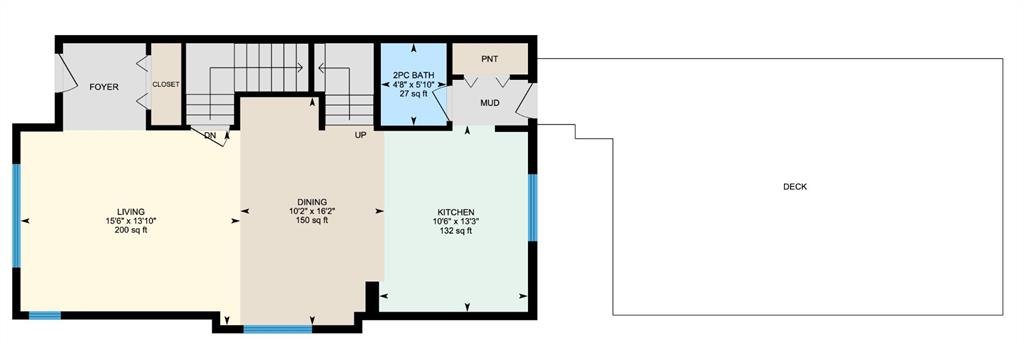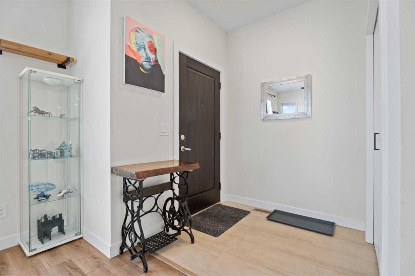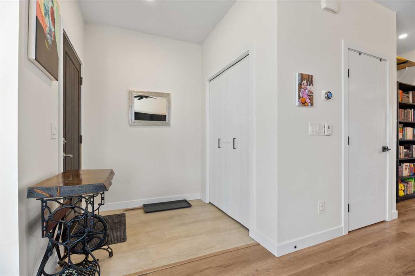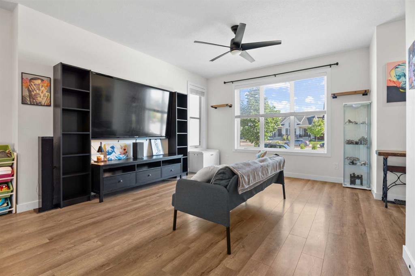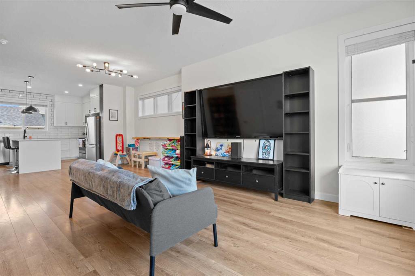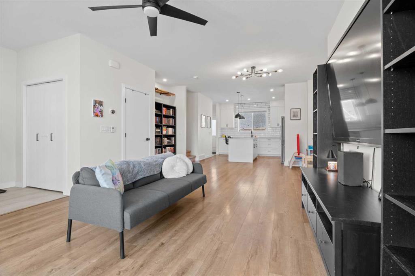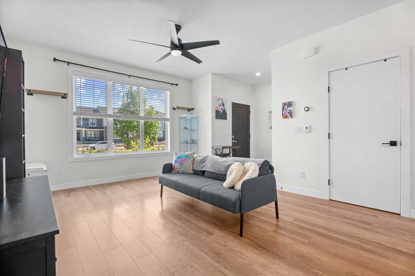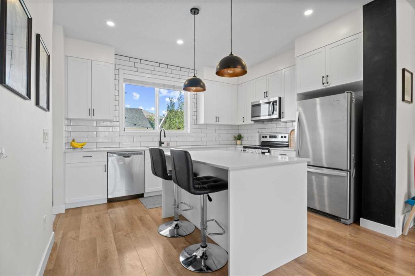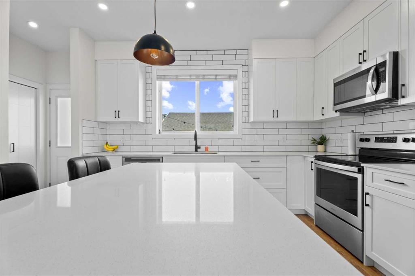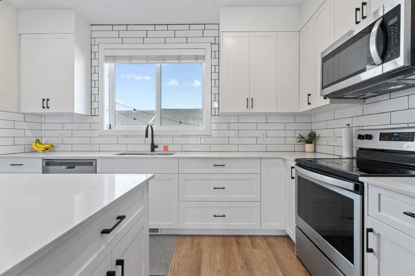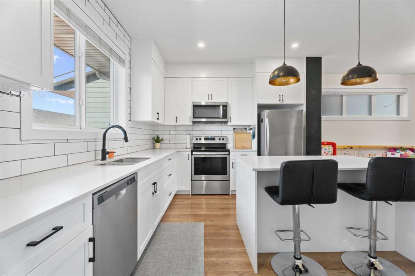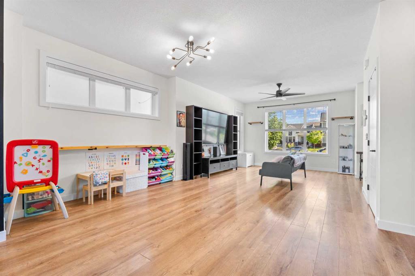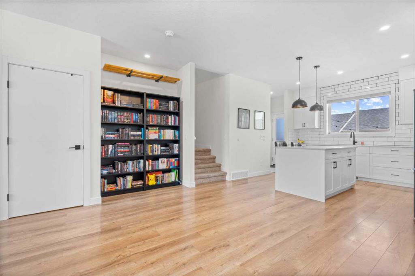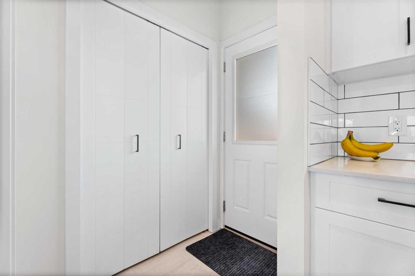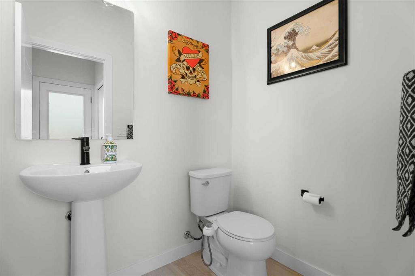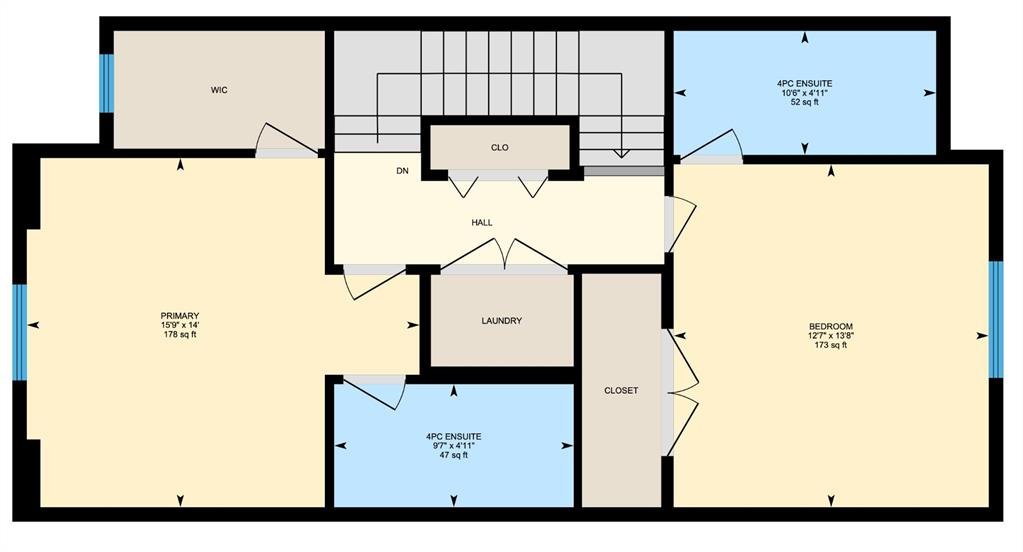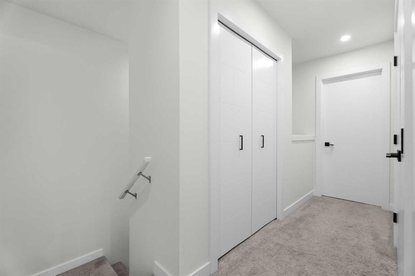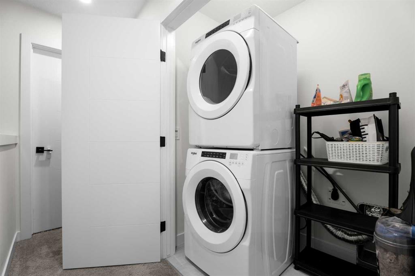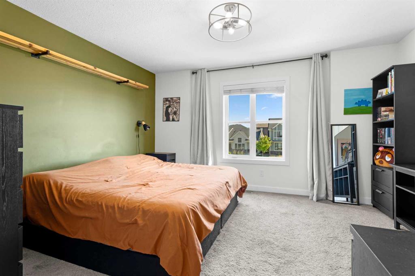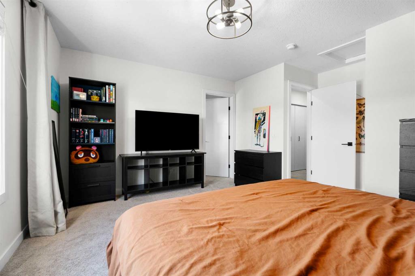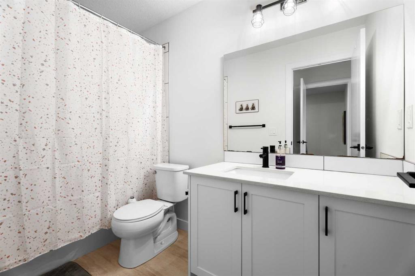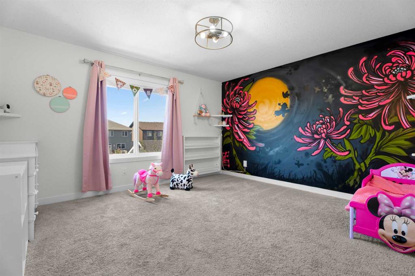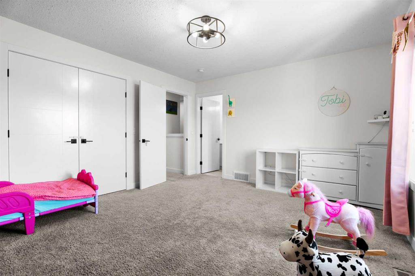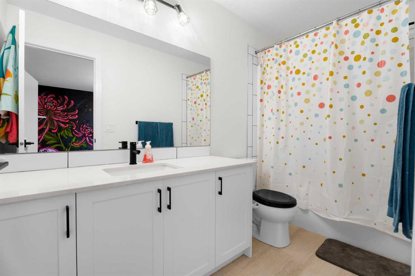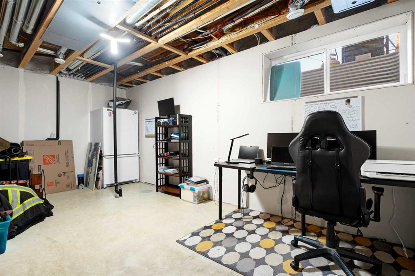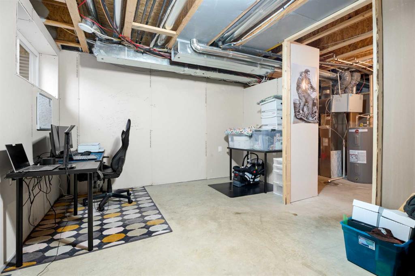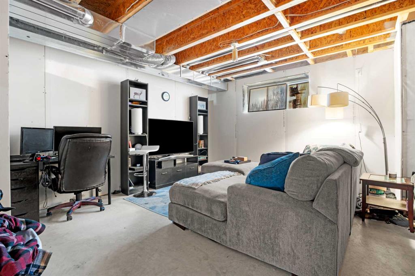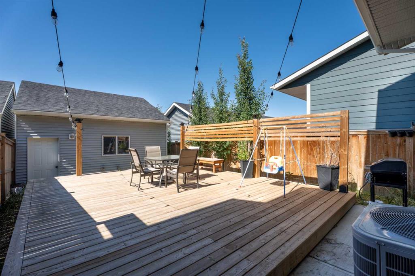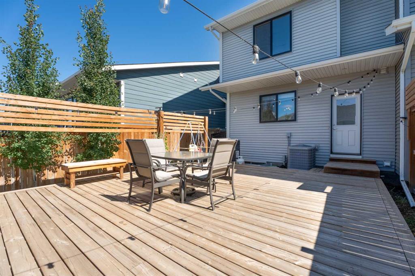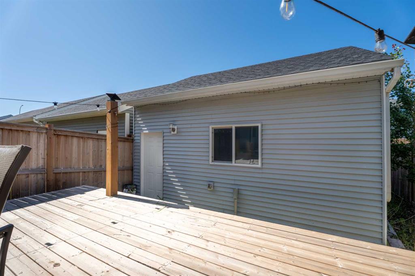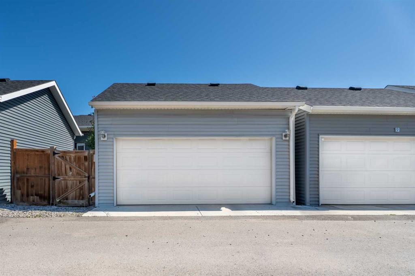Description
Experience this exceptional residence in the highly desirable Darcy Ranch community—without any condo or HOA fees. This thoughtfully designed home features an open concept layout filled with abundant natural light streaming through large windows and is enhanced with numerous high-end upgrades throughout.
The chef’s kitchen showcases elegant quartz countertops, premium stainless-steel appliances, and a convenient breakfast bar, ideal for everyday living and entertaining. Upstairs, there are two generously sized bedrooms, each equipped with walk-in closets and full en-suite bathrooms, providing both comfort and privacy.
The unfinished basement offers a versatile space with framing and drywall completed, along with a rough-in for a fourth bathroom, additional bedroom and a cozy family room finish style according to your needs.
Additional highlights include a heated double garage with high ceilings—perfect for a vehicle lift or additional storage—and a private backyard retreat with South and West exposure. The expansive 400 sq ft deck is perfect for outdoor entertaining and enjoying sunny days.
This prime location provides convenient access to retail, parks, and playgrounds, and the new future GSS school. Commuters will value the easy route to the city. Schedule your private viewing today and take advantage of the seller’s offer to include an 80″ living room TV—a rare opportunity to own this outstanding home.
Details
Updated on August 15, 2025 at 8:01 pm-
Price $525,000
-
Property Size 1507.91 sqft
-
Property Type Row/Townhouse, Residential
-
Property Status Active, Pending
-
MLS Number A2235889
Features
- 2 Storey
- Asphalt Shingle
- Central
- Central Air
- Central Air Conditioner
- Dishwasher
- Double Garage Detached
- Electric Stove
- Front Porch
- Full
- Garage Faces Rear
- Heated Garage
- Kitchen Island
- Microwave Hood Fan
- On Street
- Other
- Partially Finished
- Playground
- Quartz Counters
- Refrigerator
- Schools Nearby
- Shopping Nearby
- Sidewalks
- Storage
- Street Lights
- Unfinished
- Walk-In Closet s
- Walking Bike Paths
- Washer Dryer
Address
Open on Google Maps-
Address: 11 D'arcy Boulevard
-
City: Okotoks
-
State/county: Alberta
-
Zip/Postal Code: T1S5S6
-
Area: D'arcy Ranch
Mortgage Calculator
-
Down Payment
-
Loan Amount
-
Monthly Mortgage Payment
-
Property Tax
-
Home Insurance
-
PMI
-
Monthly HOA Fees
Contact Information
View ListingsSimilar Listings
3012 30 Avenue SE, Calgary, Alberta, T2B 0G7
- $520,000
- $520,000
33 Sundown Close SE, Calgary, Alberta, T2X2X3
- $749,900
- $749,900
8129 Bowglen Road NW, Calgary, Alberta, T3B 2T1
- $924,900
- $924,900
