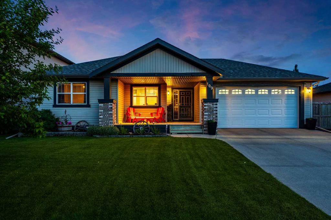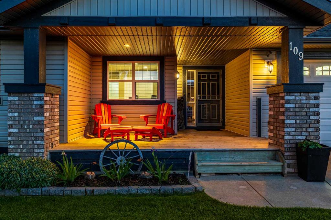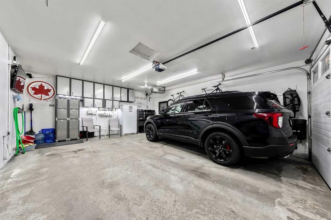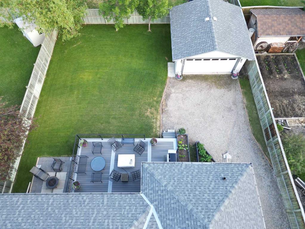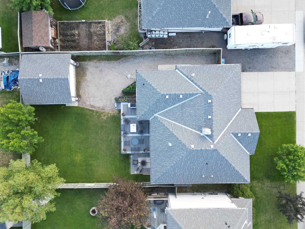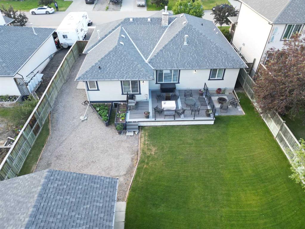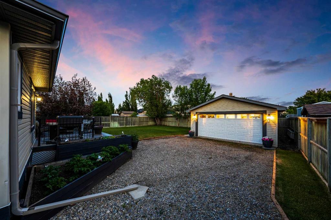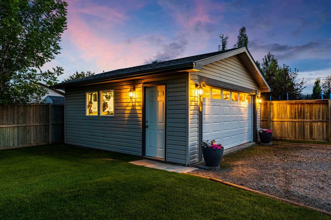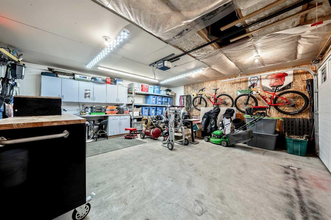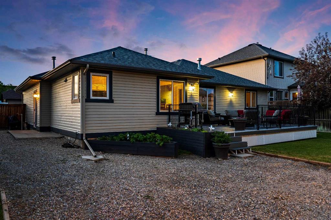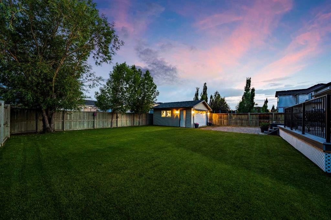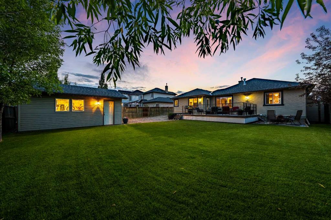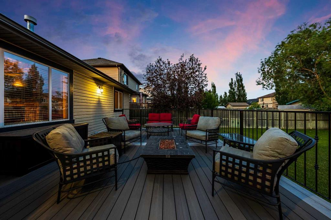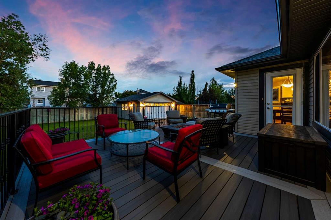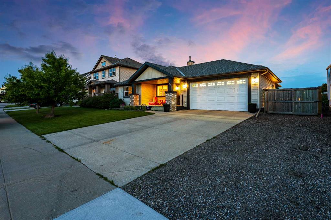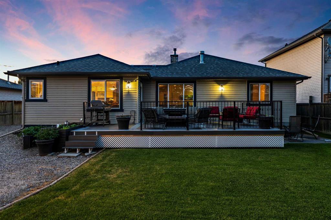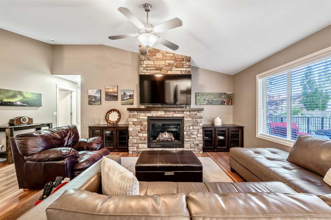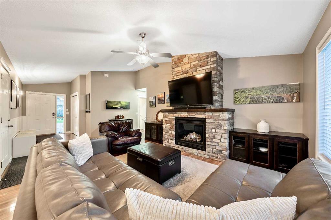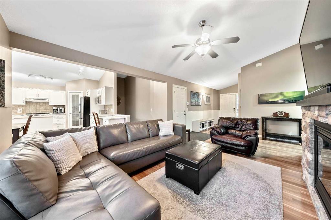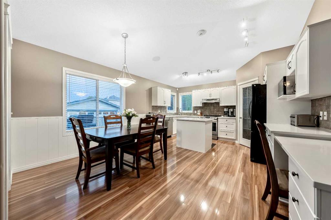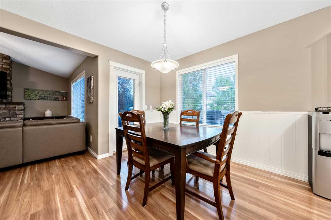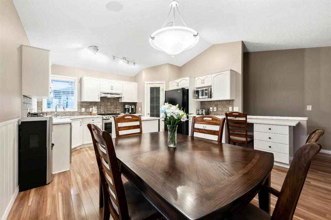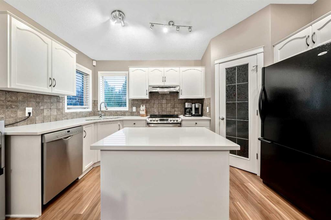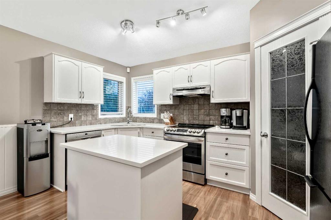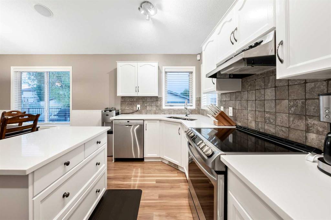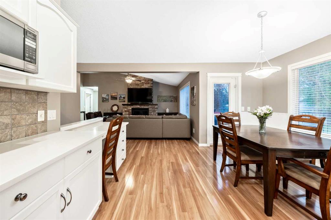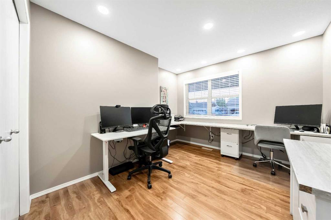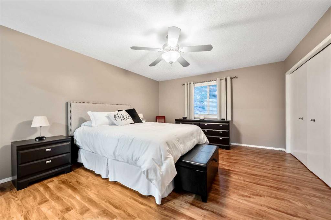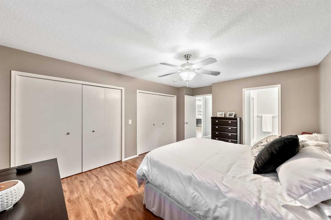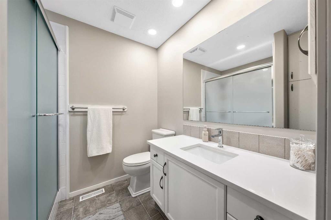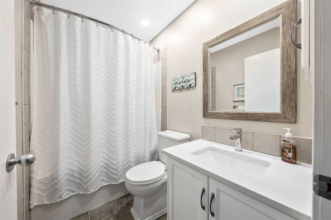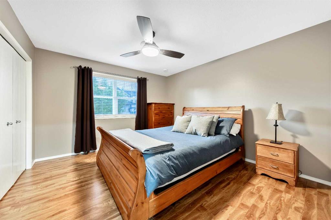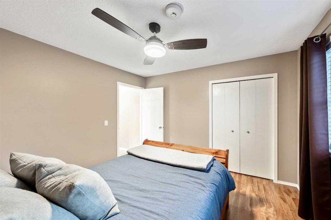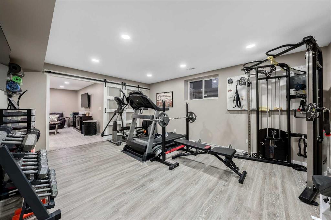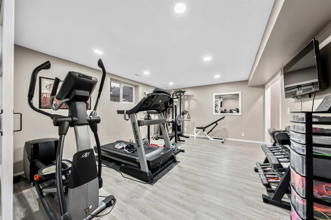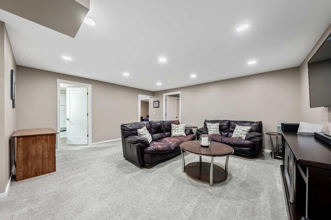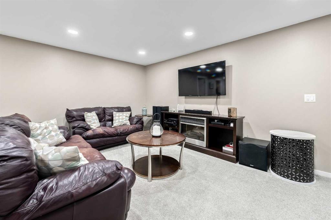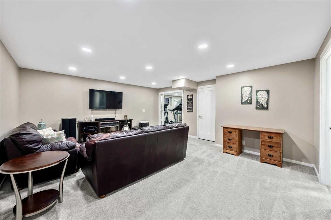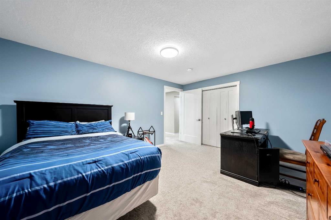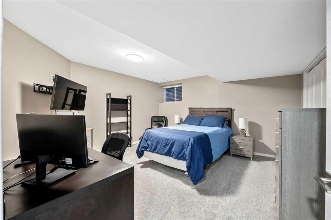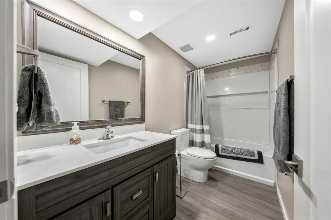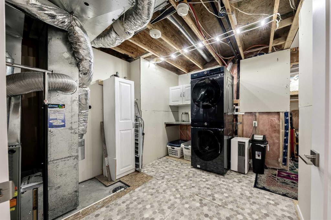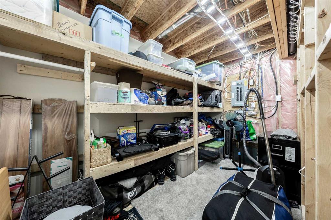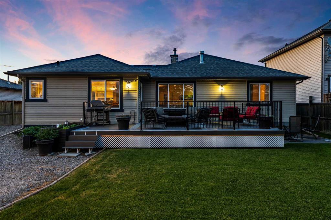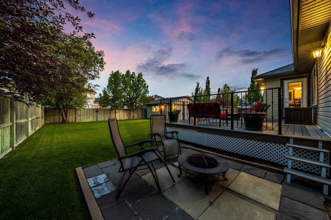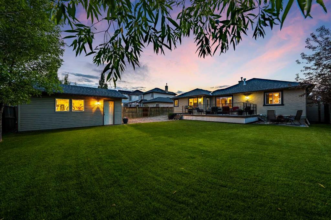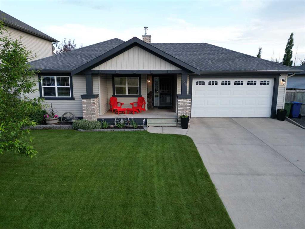Description
Pride of ownership is evident from the moment you pull up to the front of the property, located in a quiet, family friendly cul-de-sac! The beautifully landscaped front yard leads you through to the front walkway up to the covered front porch, the perfect place to relax having a morning coffee or an evening glass of wine. Open the front door to vaulted ceilings and updated laminate flooring throughout the main level. Large, sun-soaked South facing windows fill the main level with natural light! Large living room with a gorgeous floor to ceiling rock fireplace feature and mantle. Nicely updated kitchen with new quartz counter-tops and stainless steel appliances. Functional kitchen with center island, computer desk area and a large walk-in pantry. Completing the main level you will find a large Primary Bedroom with updated 3 pc Ensuite, 2 other spacious bedrooms and the main 4 pc bath. Downstairs has a brand new concrete slab with rebar under the recently renovated basement! The lower level boasts at large flex/ gym area, large Recreation Room, the 4th and 5th Bedrooms plus the Utility Room with plenty of storage and the new(er) stackable Washer and Dryer. Front heated and insulated Double Attached Garage is ideal for those cold winter nights, the back yard Double Detached Garage is perfect has a workshop or additional storage, if you are using it to rebuild your dream project car! The back deck is all maintenance free and is large enough to gather with all your family and friends. The fully fenced backyard has what maybe the greenest grass in town, all thanks to the irrigation system. You will not want to miss this opportunity, first time ever offered for sale by the original owners. Call today and schedule your own private viewing now!
Details
Updated on August 14, 2025 at 9:00 pm-
Price $769,900
-
Property Size 1453.00 sqft
-
Property Type Detached, Residential
-
Property Status Active
-
MLS Number A2235186
Features
- Additional Parking
- Asphalt Shingle
- BBQ gas line
- Built-in Features
- Bungalow
- Central Air
- Deck
- Dishwasher
- Double Garage Attached
- Double Garage Detached
- Electric Stove
- Finished
- Forced Air
- Front Porch
- Full
- Garage Control s
- Garage Door Opener
- Garden
- Gas
- Heated Garage
- Insulated
- Kitchen Island
- Natural Gas
- Open Floorplan
- Pantry
- Park
- Playground
- Private Yard
- Quartz Counters
- Range Hood
- Refrigerator
- RV Access Parking
- Schools Nearby
- Shopping Nearby
- Sidewalks
- Storage
- Street Lights
- Sump Pump s
- Tennis Court s
- Vaulted Ceiling s
- Vinyl Windows
- Walking Bike Paths
- Washer Dryer Stacked
- Window Coverings
Address
Open on Google Maps-
Address: 109 McDougall Place NW
-
City: Langdon
-
State/county: Alberta
-
Zip/Postal Code: T0J 1X2
-
Area: NONE
Mortgage Calculator
-
Down Payment
-
Loan Amount
-
Monthly Mortgage Payment
-
Property Tax
-
Home Insurance
-
PMI
-
Monthly HOA Fees
Contact Information
View ListingsSimilar Listings
3012 30 Avenue SE, Calgary, Alberta, T2B 0G7
- $520,000
- $520,000
33 Sundown Close SE, Calgary, Alberta, T2X2X3
- $749,900
- $749,900
8129 Bowglen Road NW, Calgary, Alberta, T3B 2T1
- $924,900
- $924,900
