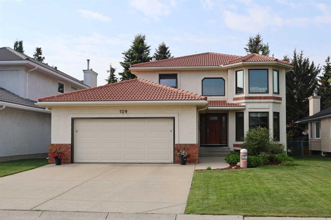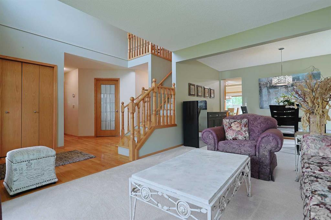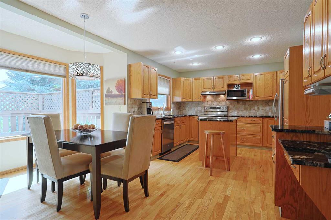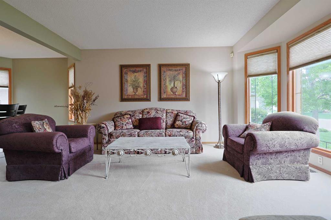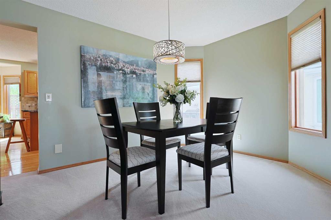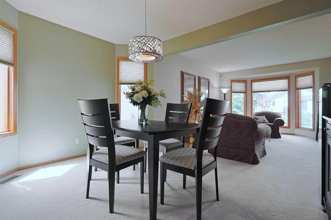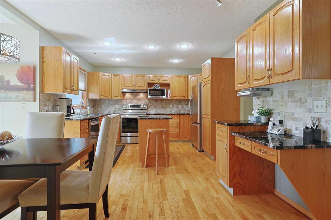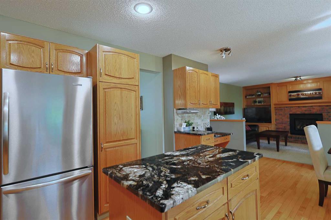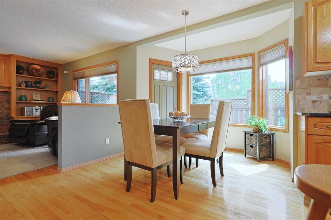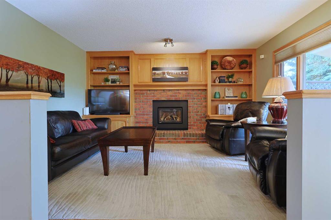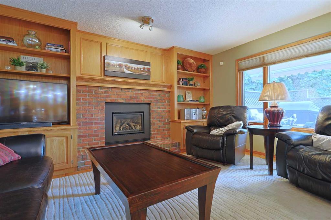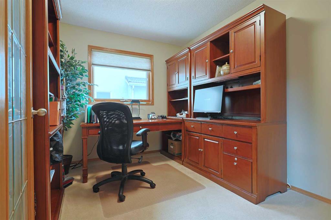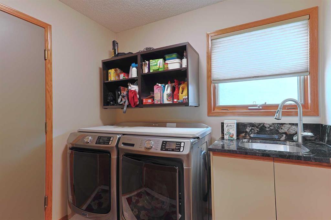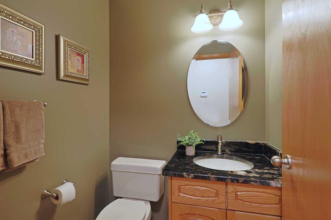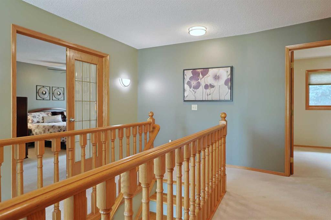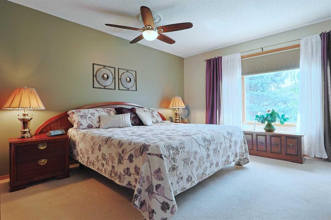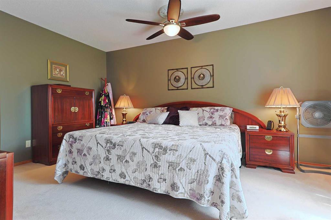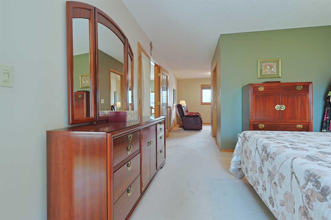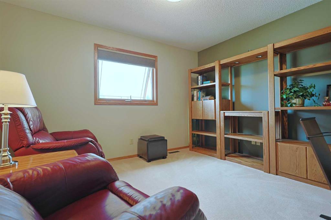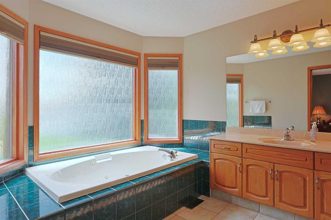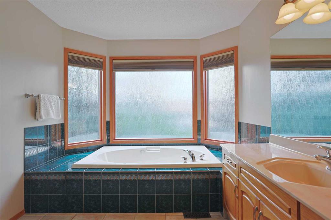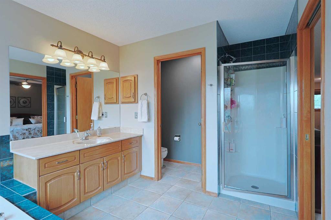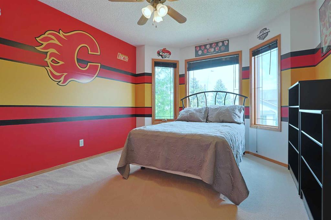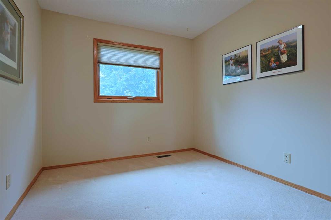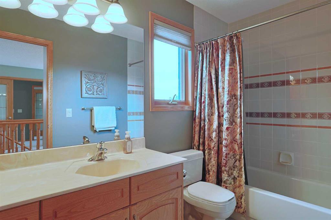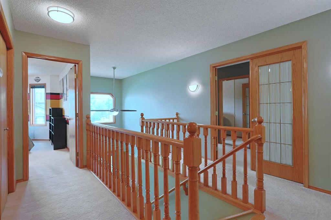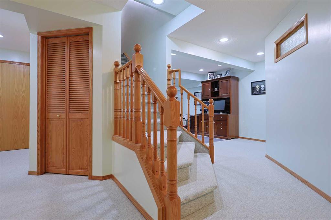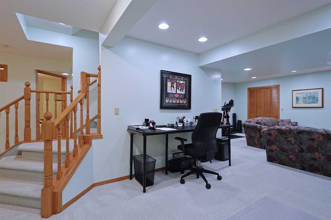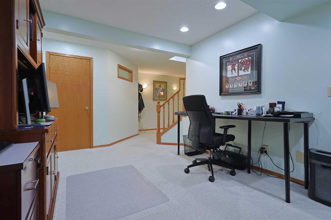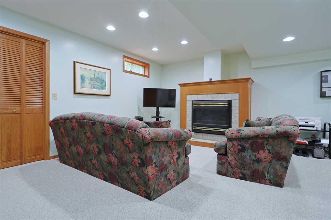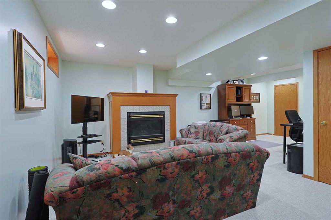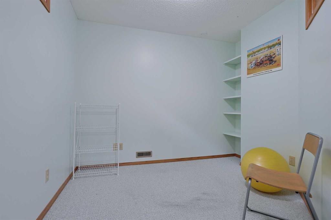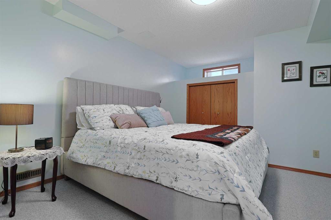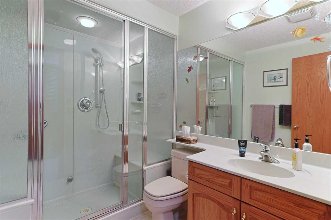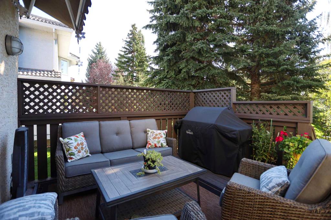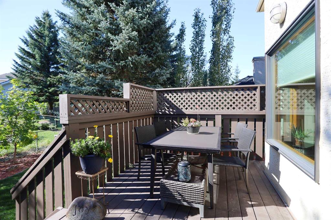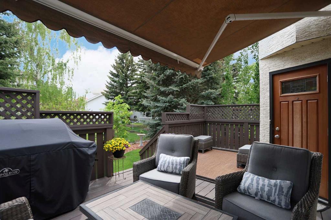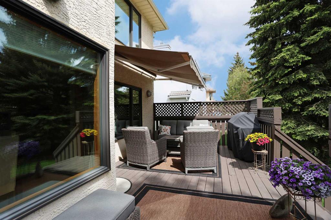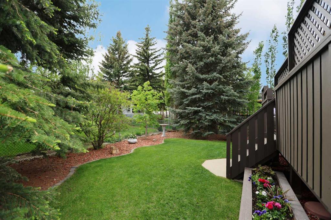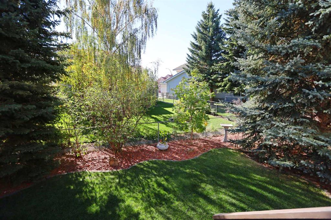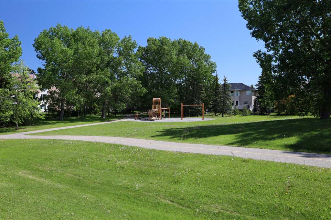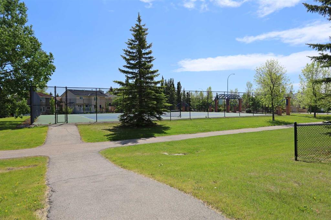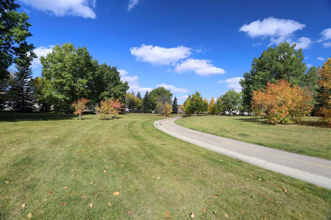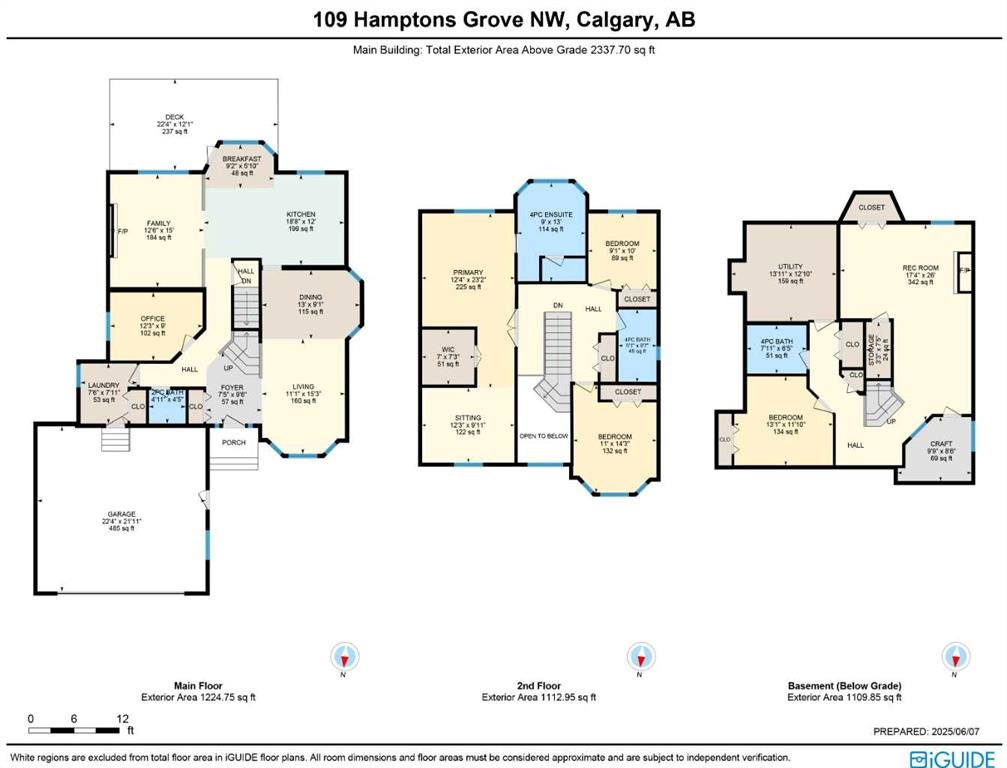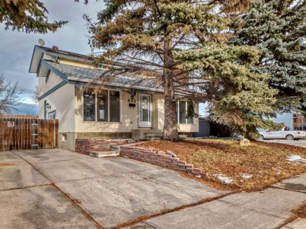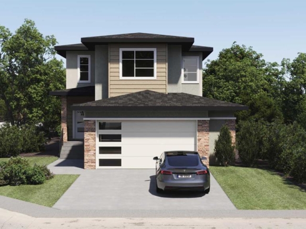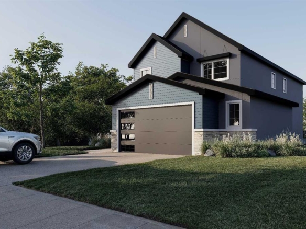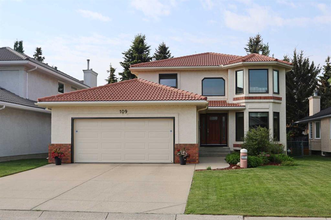Description
If you are looking for the perfect home to raise your family in, then you’ve found it here in this lovingly maintained two storey on this quiet crescent in the Hamptons in Calgary’s great Northwest! Original owners of this warm & inviting home, offering gleaming hardwood floors & a total of 4 bedrooms + den, oak kitchen with granite countertops, central air & sunny South backyard with winding gardens & mature trees. Wonderful traditional floorplan featuring sunny living room with bay window, open concept formal dining room, cozy family room with brick-facing gas fireplace complemented by built-in bookcases & South-facing dining nook with access onto the backyard deck. The updated oak kitchen has loads of cabinet space & phone desk, granite counters & glistening stainless steel appliances including LG stove/convection oven & KitchenAid fridge. A total of 3 great-sized bedrooms on the upper level highlighted by the owners’ retreat with lounge, walk-in closet & jetted tub ensuite with bay window, tile floors & separate shower. The professionally finished lower level has a 4th bedroom & bathroom with steam shower, hobby/craft room, loads of space for storage & rec room area with fireplace. Main floor also has a dedicated home office with French door & laundry with granite counters & sink, built-in cabinets & Maytag washer/dryer. Additional features include Hunter Douglas blinds, clay tile roof, central vacuum system, 2 storage sheds (on concrete pads), 2 hot water tanks, high-efficiency furnace, triple-pane LUX windows, built-in shelving & workbench in the oversized garage plus retractable awning & gas BBQ line on the deck in the beautifully landscaped South backyard. Move-in ready & in tip-top mint condition, this truly fantastic home is walking distance to the Hamptons Park tennis courts & playground, bus stops & Hamptons School, & quick easy access to the Edgemont Superstore & Hamptons Co-op, highly-rated schools, major retail centres, University of Calgary, hospitals & downtown.
Details
Updated on June 29, 2025 at 2:01 pm-
Price $919,900
-
Property Size 2337.00 sqft
-
Property Type Detached, Residential
-
Property Status Active
-
MLS Number A2226480
Features
- 2 Storey
- Awning s
- BBQ gas line
- Bookcases
- Brick Facing
- Built-in Features
- Ceiling Fan s
- Central Air
- Central Air Conditioner
- Central Vacuum
- Clay Tile
- Deck
- Dishwasher
- Double Garage Attached
- Dryer
- Electric Stove
- Family Room
- Finished
- Forced Air
- French Door
- Full
- Garage Faces Front
- Garburator
- Garden
- Gas
- Granite Counters
- Jetted Tub
- Kitchen Island
- Natural Gas
- Oversized
- Park
- Playground
- Private Yard
- Range Hood
- Recreation Room
- Refrigerator
- Schools Nearby
- Shopping Nearby
- Steam Room
- Storage
- Sump Pump s
- Tennis Court s
- Tile
- Walk-In Closet s
- Walking Bike Paths
- Washer
- Window Coverings
Address
Open on Google Maps-
Address: 109 Hamptons Grove NW
-
City: Calgary
-
State/county: Alberta
-
Zip/Postal Code: T3A 5B2
-
Area: Hamptons
Mortgage Calculator
-
Down Payment
-
Loan Amount
-
Monthly Mortgage Payment
-
Property Tax
-
Home Insurance
-
PMI
-
Monthly HOA Fees
Contact Information
View ListingsSimilar Listings
652 Queensland Drive SE, Calgary, Alberta, T2J 4G7
- $629,900
- $629,900
3 lakewood Way, Strathmore, Alberta, T1P 1W9
- $849,000
- $849,000
11 Lakewood Way, Strathmore, Alberta, T1P 2J5
- $849,900
- $849,900
