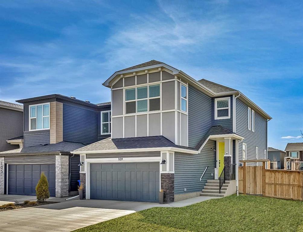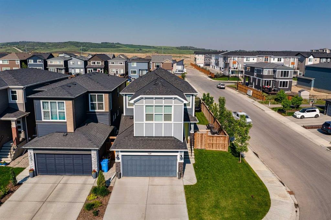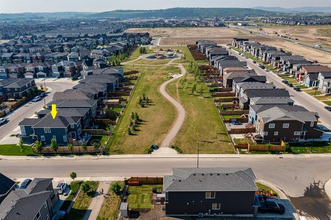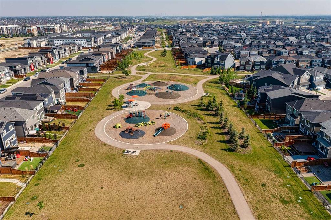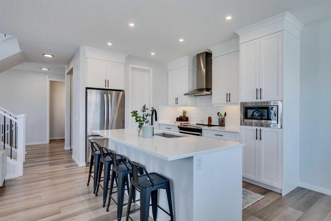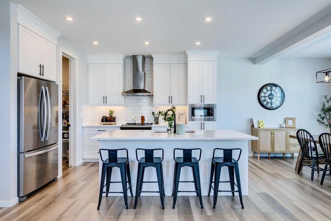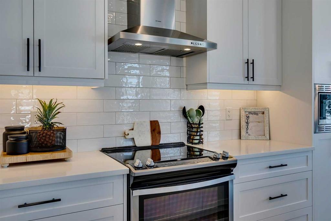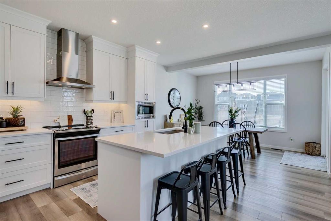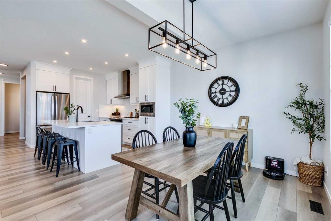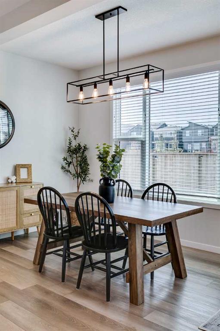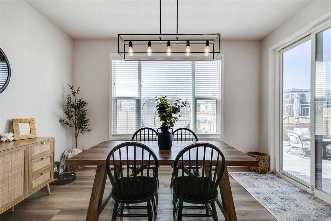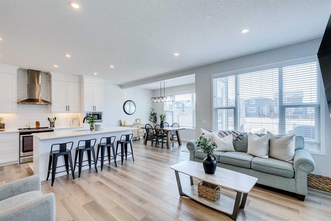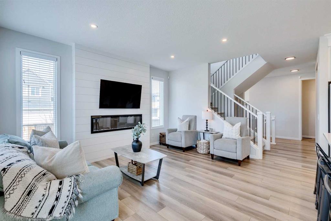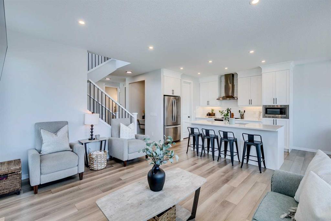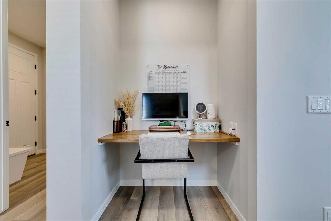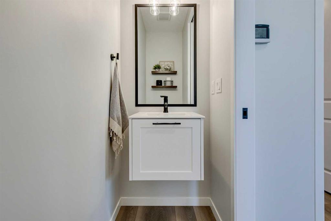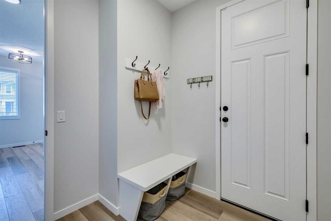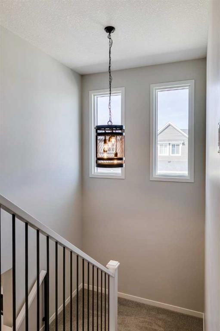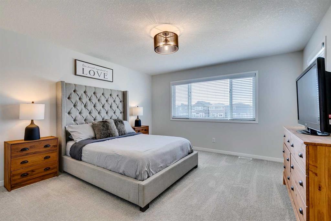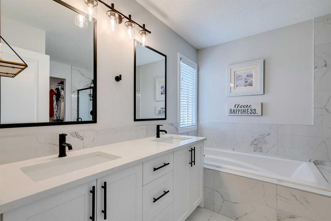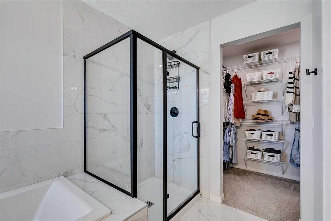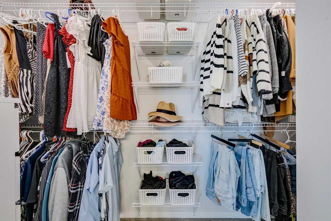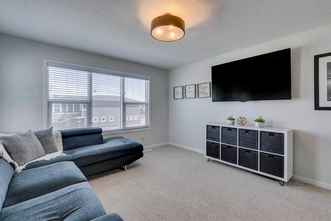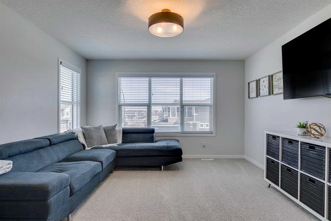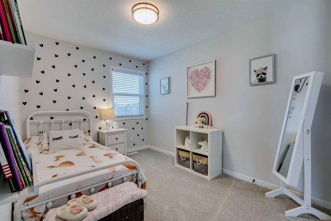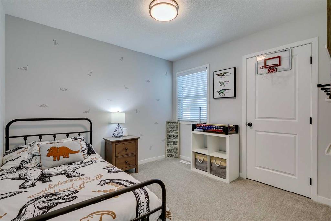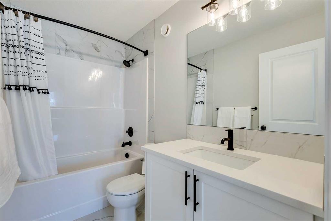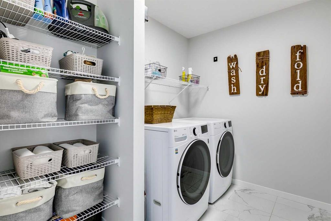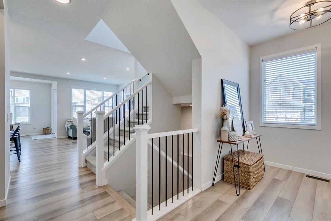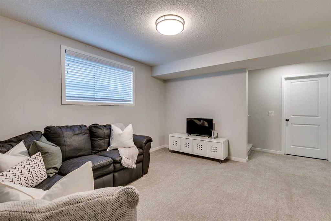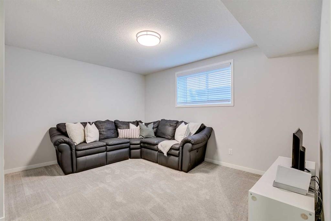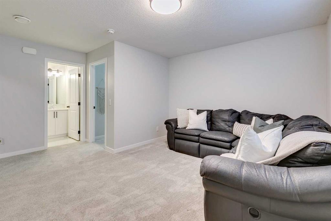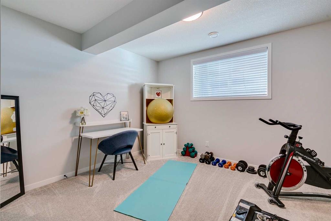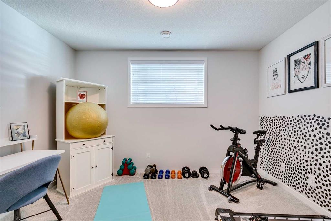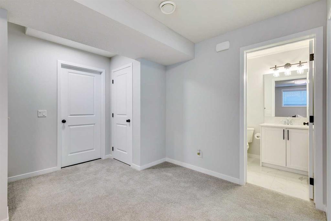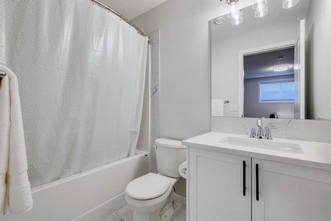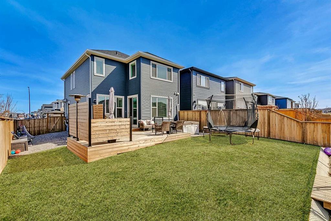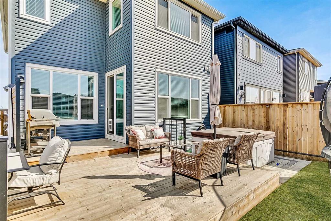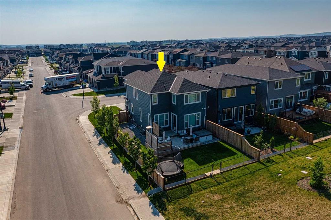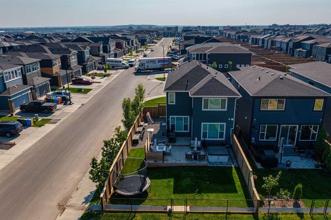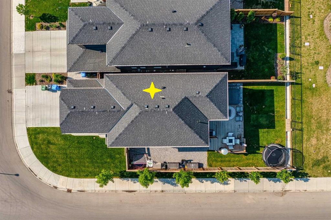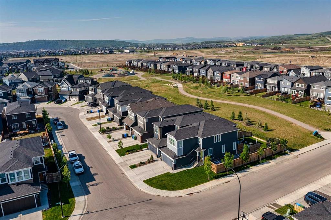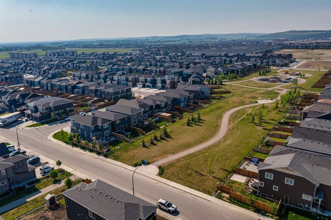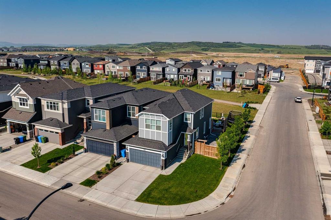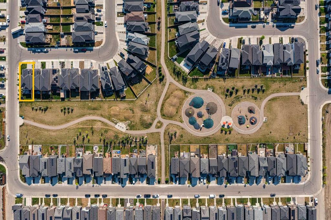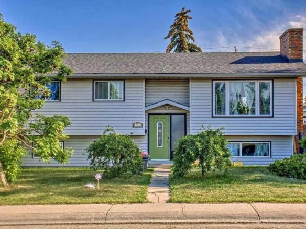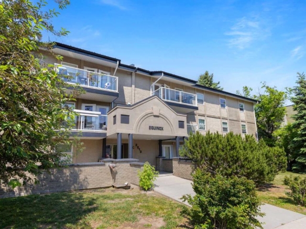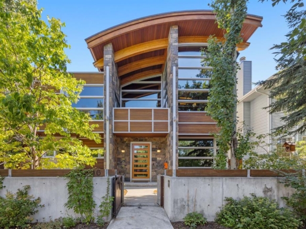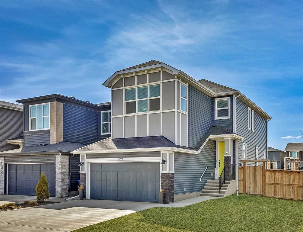Description
Welcome to your dream home in Belmont! Tucked away on a quiet, kid-friendly corner street, this immaculate, showhome-like haven boasts nearly 3,000 square feet of beautifully appointed living space. You’ll instantly fall for its charming curb appeal and incredible location: a sun-drenched, west-facing backyard that opens directly onto a greenspace leading to an amazing playground.
Step inside and prepare to be captivated. The main floor’s inviting open layout flows seamlessly, anchored by a striking kitchen. Imagine cooking with crisp white cabinetry, quartz countertops, a silgranite sink, and stainless steel appliances – all complemented by an extended breakfast bar and a generous walk-in pantry. Extra-large windows flood the dining, living, and convenient pocket office with natural light, creating a calming elegance throughout the home.
Upstairs is a true sanctuary for relaxation and family time. Discover a convenient laundry room, a spacious family room ideal for movie nights, and a full bathroom serving two large bedrooms for the kids. The primary suite is your private retreat, featuring a spa-like ensuite and a spacious walk-in closet.
You’ll continue to be impressed by the fully finished basement, which offers even more living space with a fourth bedroom, a full bathroom, and a versatile rec room—perfect for a home gym or a dedicated play area.
Extend your living outdoors into a professionally landscaped, private backyard oasis, complete with mature trees for tranquil summer evenings. Belmont offers an exceptional lifestyle with fabulous amenities, close proximity to schools, shopping, and transit.
Don’t miss this rare opportunity! Schedule your viewing today and experience the beauty and thoughtful design of this exceptional home.
Details
Updated on July 2, 2025 at 3:00 pm-
Price $795,000
-
Property Size 2036.00 sqft
-
Property Type Detached, Residential
-
Property Status Active
-
MLS Number A2233092
Features
- 2 Storey
- Asphalt
- BBQ gas line
- Built-in Features
- Closet Organizers
- Deck
- Dishwasher
- Double Garage Attached
- Double Vanity
- Dryer
- Electric
- Family Room
- Finished
- Forced Air
- Full
- Garage Control s
- Granite Counters
- High Ceilings
- Kitchen Island
- Microwave
- Natural Gas
- No Smoking Home
- Open Floorplan
- Pantry
- Playground
- Private Yard
- Range Hood
- Refrigerator
- Schools Nearby
- Shopping Nearby
- Storage
- Stove s
- Street Lights
- Vinyl Windows
- Walk-In Closet s
- Walking Bike Paths
- Washer
- Window Coverings
Address
Open on Google Maps-
Address: 109 Belmont Common SW
-
City: Calgary
-
State/county: Alberta
-
Zip/Postal Code: T2X 4N8
-
Area: Belmont
Mortgage Calculator
-
Down Payment
-
Loan Amount
-
Monthly Mortgage Payment
-
Property Tax
-
Home Insurance
-
PMI
-
Monthly HOA Fees
Contact Information
View ListingsSimilar Listings
319 Manora Drive NE, Calgary, Alberta, T2A 4R2
- $719,900
- $719,900
#302 2010 35 Avenue SW, Calgary, Alberta, T2T 2E1
- $320,000
- $320,000
3006 5A Street SW, Calgary, Alberta, T2S 2G6
- $2,975,000
- $2,975,000
