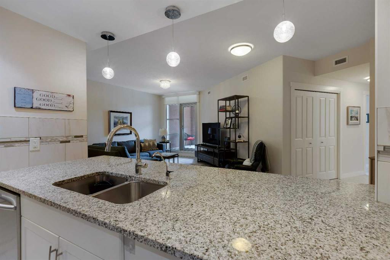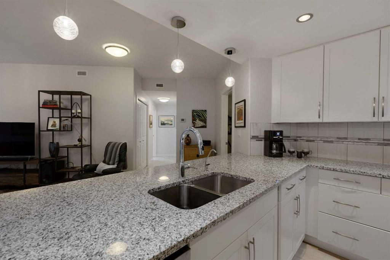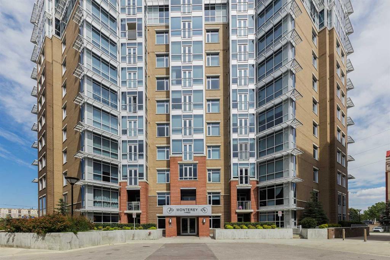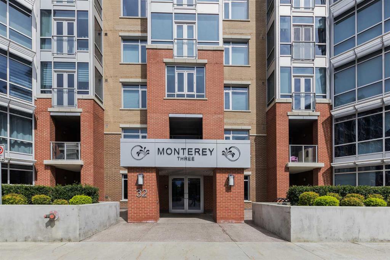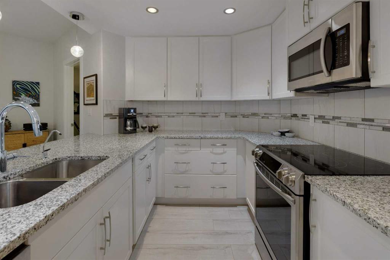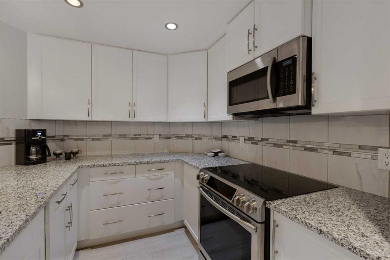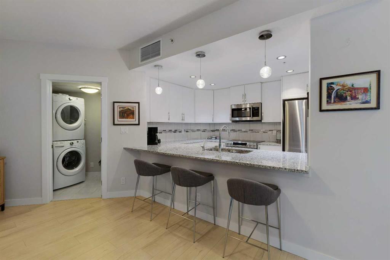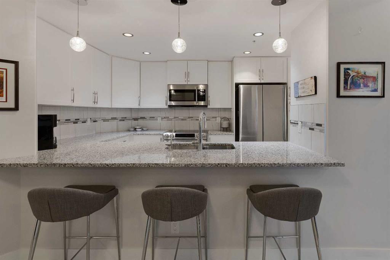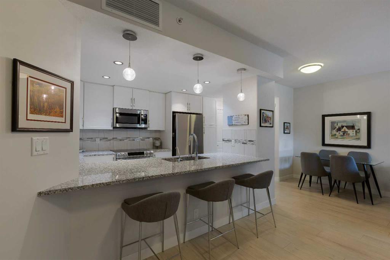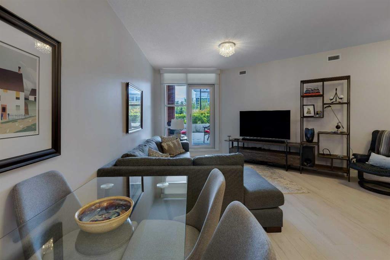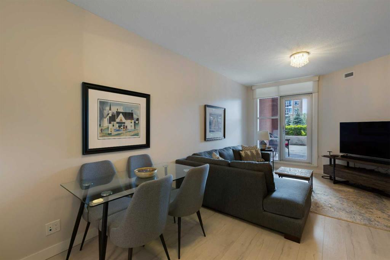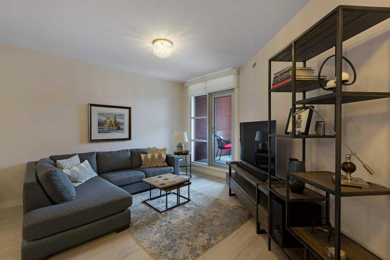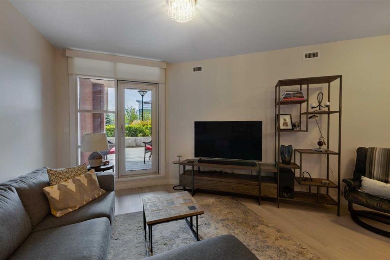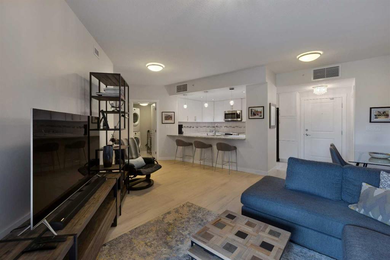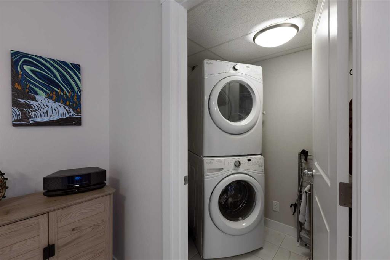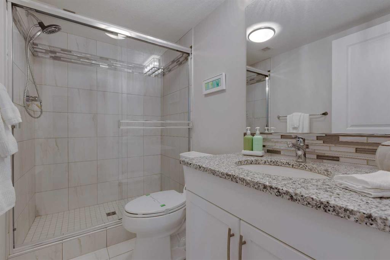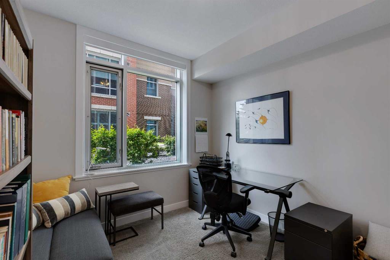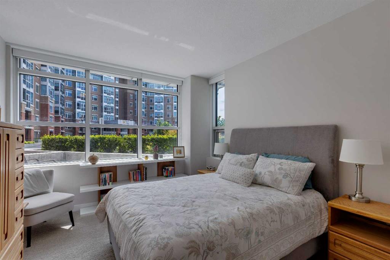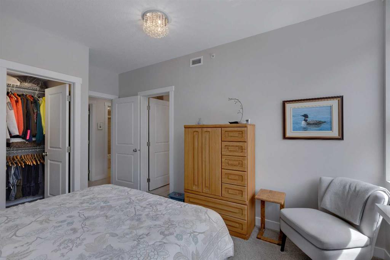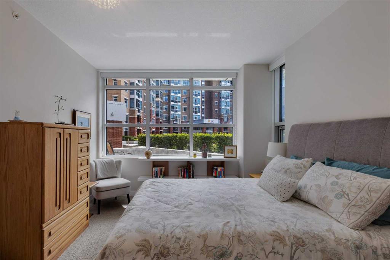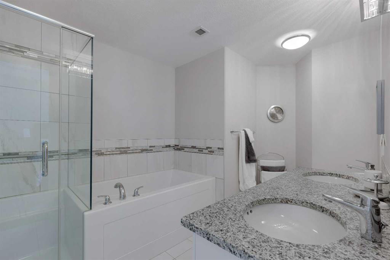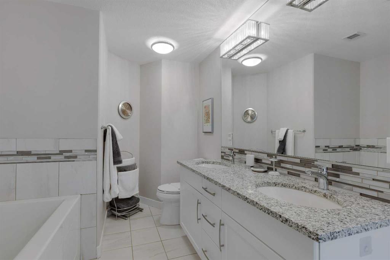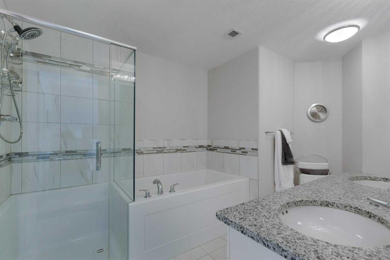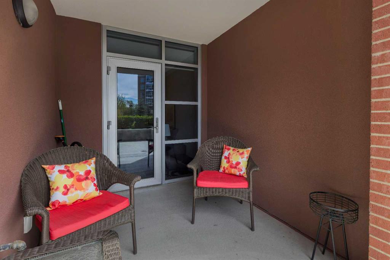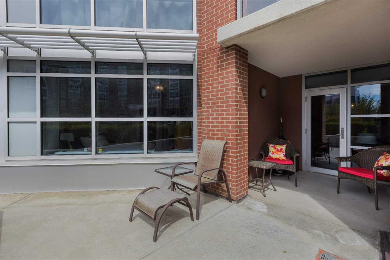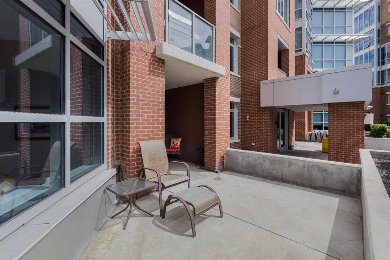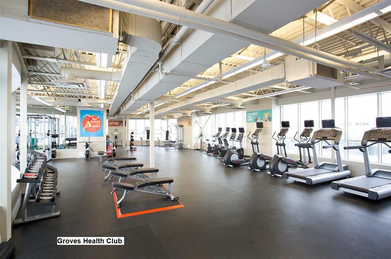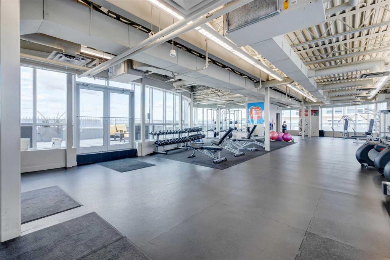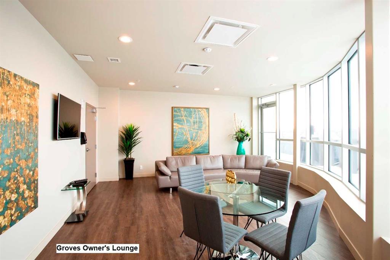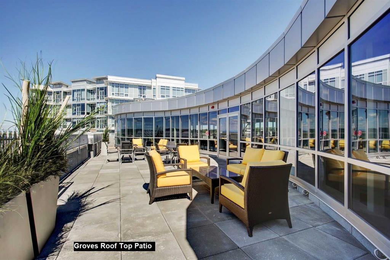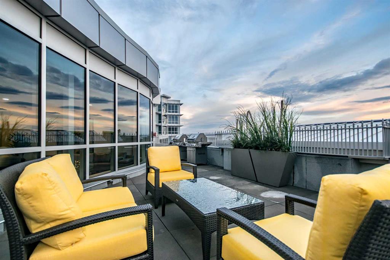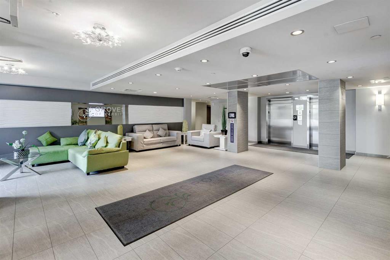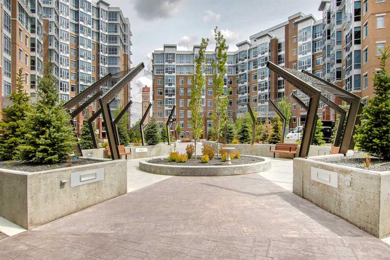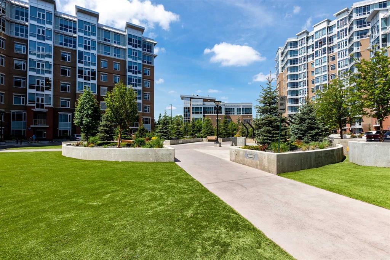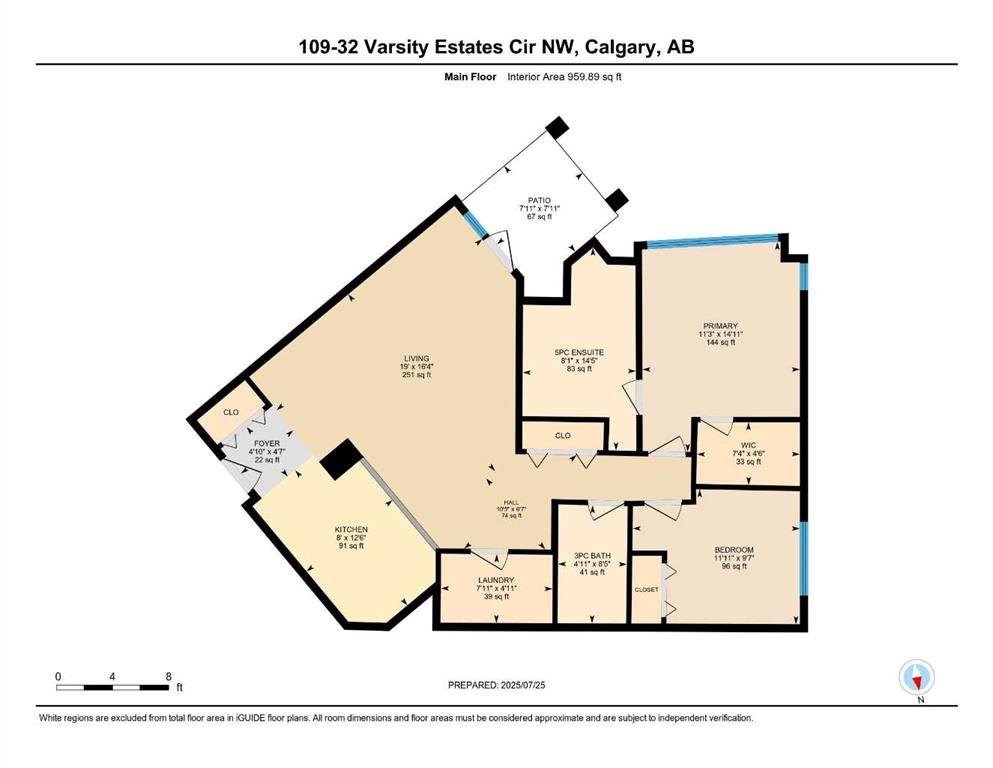Description
Welcome to your modern and trendy home in Varsity Estates, one of the best communities in the city! This stunning main floor condo is a former show home with a beautiful upgrade package including custom matching granite, cabinets, tilework, flooring and more! This 2 bedroom, 2 bathroom home offers a spacious layout and includes a huge outdoor space (200+ Sq Ft) with both a covered and uncovered patio surrounded by mature greenery for your enjoyment. The fabulous floor plan starts with a designer kitchen featuring extended granite countertops with bar seating, stainless steel appliances, tile back splash and plenty of upgraded painted maple cabinets including a reach in pantry and pots and pans drawers. The kitchen opens to the dining and living room areas enhanced with gorgeous laminate floors. Down the hall, past the large linen/storage closet, you will find the bedrooms separate from the living area. The delightful and spacious primary bedroom offers plenty of privacy and windows to let in the south light, a walk-in closet, and an ensuite with dual sinks, a soaker tub, and a separate shower with 10mm glass door. Bedroom two is a flexible space that will work well as a home office or as a guest room when required. It is adjacent to a 3-piece bath with large 5’ walk-in shower with custom tile detail. A spacious laundry room includes oversize washer/dryer with floor to ceiling storage shelving. Titled underground parking and a separate storage area are also included. The Groves of Varsity offers amazing rooftop amenities year-round! These include a well-equipped private gym, steam rooms, meeting/party room & a mountain view terrace. An on-site professional building includes doctor’s office, pharmacy, coffee shop & more. Just steps to the Dalhousie LRT and walking distance to parks & shopping centres. This home and location have it all – call to view today!
Details
Updated on August 15, 2025 at 5:01 pm-
Price $429,900
-
Property Size 960.00 sqft
-
Property Type Apartment, Residential
-
Property Status Active
-
MLS Number A2243108
Features
- Apartment-Single Level Unit
- BBQ gas line
- Central Air
- Dishwasher
- Dryer
- Electric Stove
- Fan Coil
- Flat Torch Membrane
- Granite Counters
- High Ceilings
- Microwave Hood Fan
- No Smoking Home
- Open Floorplan
- Park
- Parkade
- Patio
- Refrigerator
- Schools Nearby
- Shopping Nearby
- Sidewalks
- Street Lights
- Underground
- Walk-In Closet s
- Walking Bike Paths
- Washer
- Window Coverings
Address
Open on Google Maps-
Address: #109 32 Varsity Estates Circle NW
-
City: Calgary
-
State/county: Alberta
-
Zip/Postal Code: T3A 2Y1
-
Area: Varsity
Mortgage Calculator
-
Down Payment
-
Loan Amount
-
Monthly Mortgage Payment
-
Property Tax
-
Home Insurance
-
PMI
-
Monthly HOA Fees
Contact Information
View ListingsSimilar Listings
3012 30 Avenue SE, Calgary, Alberta, T2B 0G7
- $520,000
- $520,000
33 Sundown Close SE, Calgary, Alberta, T2X2X3
- $749,900
- $749,900
8129 Bowglen Road NW, Calgary, Alberta, T3B 2T1
- $924,900
- $924,900
