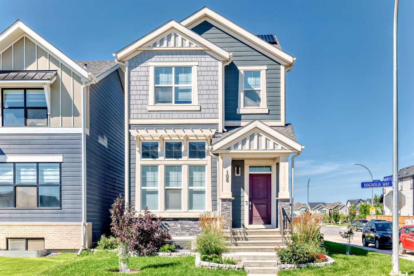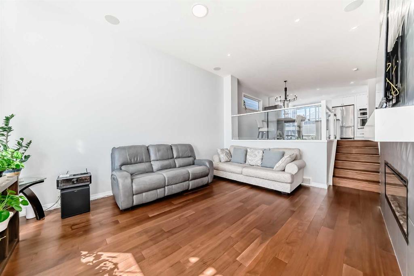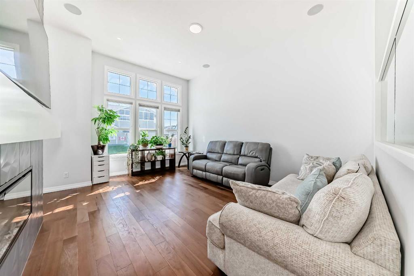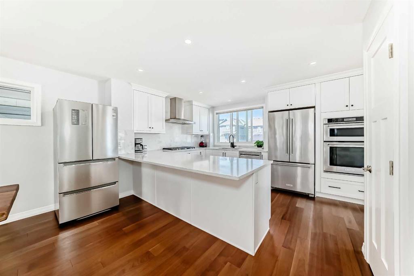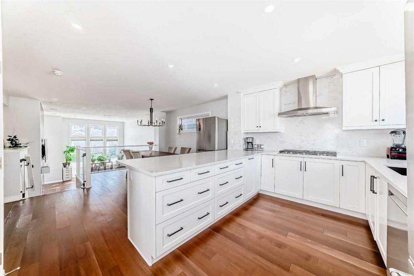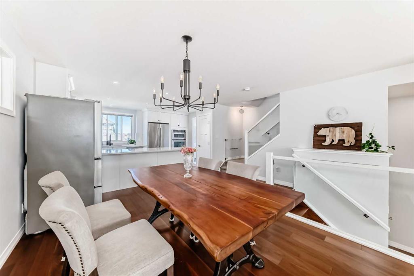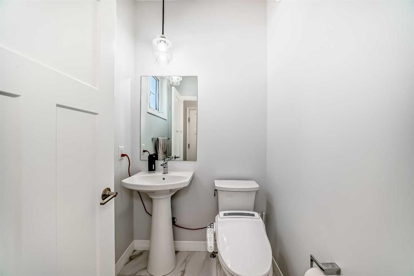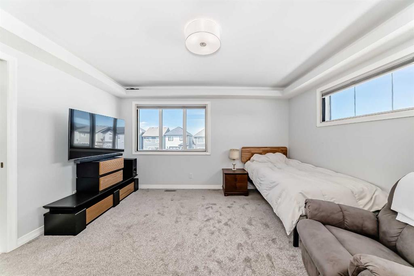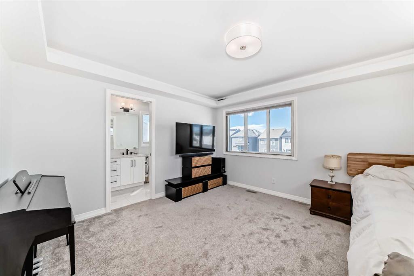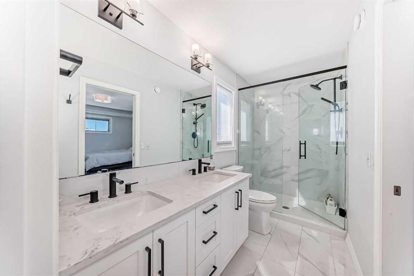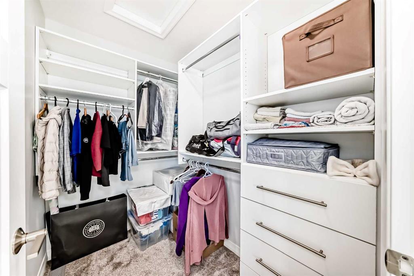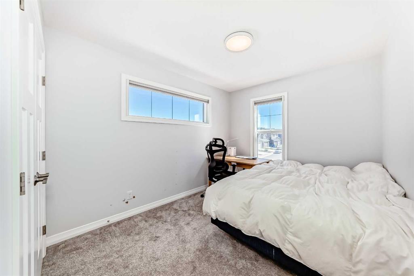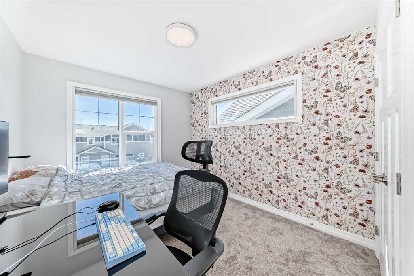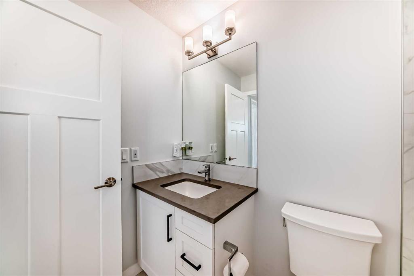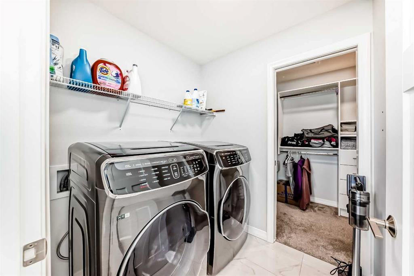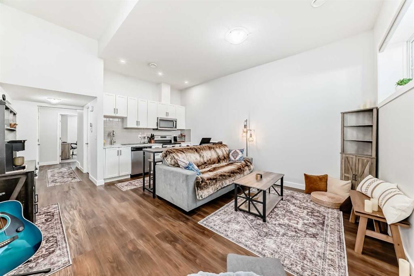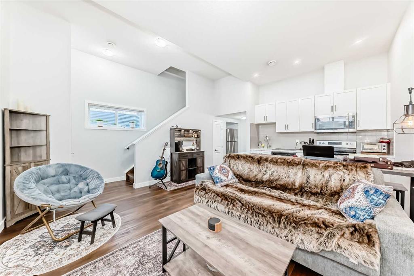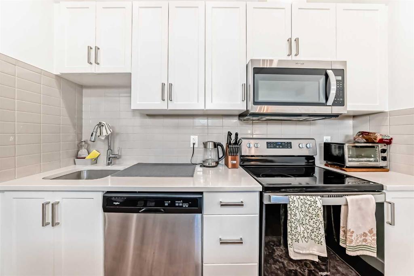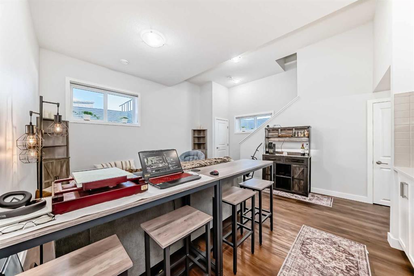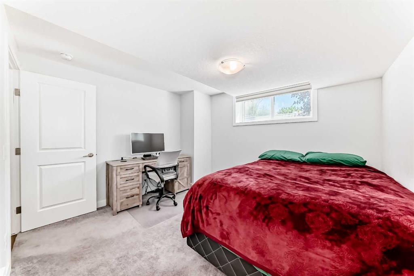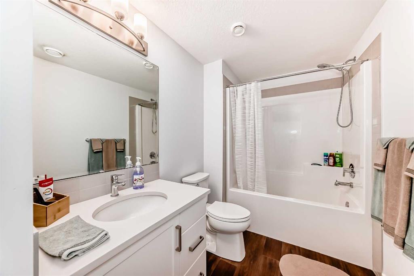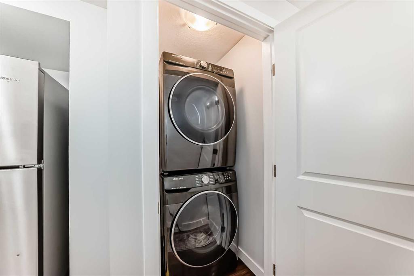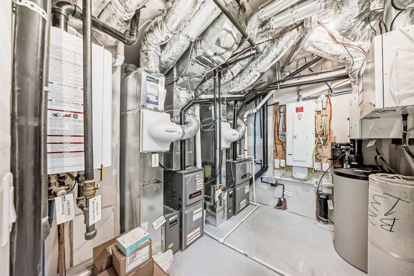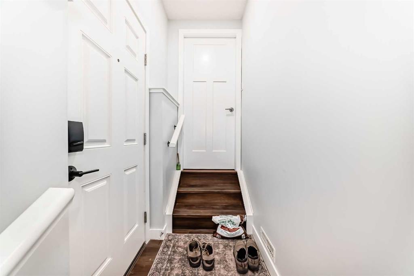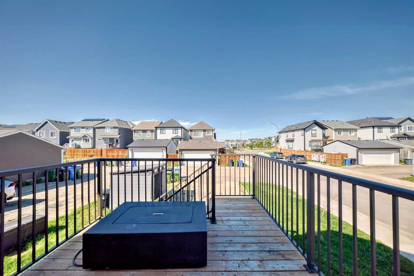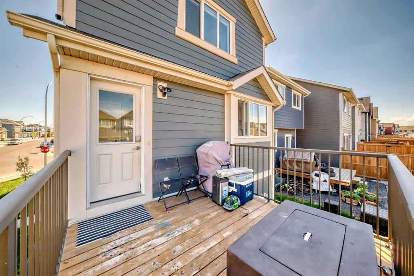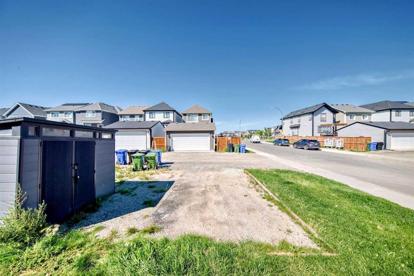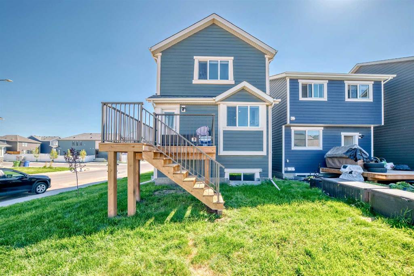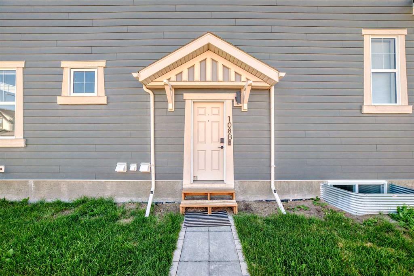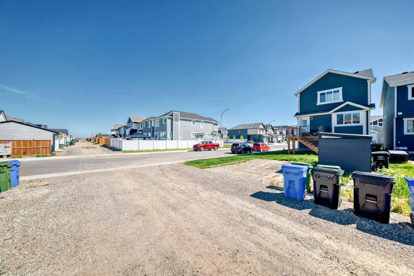Description
Welcome to beautiful community of Mahogany, modern home in corner lot with a legal basement suite with separate side entrance. 2 storey home with 1,674 sqft of living space above ground plus 687 sqft of living space for the legal basement suite. Main floor shows 2 separate level of space which allows the living room area with high ceiling and plenty of natural lights. Kitchen offers modern look with quartz countertops and stainless steel appliances. Upper level offers master bedroom with 4pc ensuite, 2 other bedrooms, 4p bathroom and laundry room. Fully developed basement, legally permitted suite by the city allows you to have guests or additional rental income. Basement suite offers high ceiling living room, kitchen area, 1 bedroom, 1 bathroom and laundry room. Corner lot with extra space and separate side entrance for the basement suite. There are upgrades including beautiful hardwood floor, light control, energy-efficient solar panels and much more. You will enjoy active and modern living within the community with lake and beach access.
Details
Updated on August 14, 2025 at 1:01 pm-
Price $759,000
-
Property Size 1674.10 sqft
-
Property Type Detached, Residential
-
Property Status Active
-
MLS Number A2248541
Address
Open on Google Maps-
Address: 108 Magnolia Way SE
-
City: Calgary
-
State/county: Alberta
-
Zip/Postal Code: T3M 2W6
-
Area: Mahogany
Mortgage Calculator
-
Down Payment
-
Loan Amount
-
Monthly Mortgage Payment
-
Property Tax
-
Home Insurance
-
PMI
-
Monthly HOA Fees
Contact Information
View ListingsSimilar Listings
3012 30 Avenue SE, Calgary, Alberta, T2B 0G7
- $520,000
- $520,000
33 Sundown Close SE, Calgary, Alberta, T2X2X3
- $749,900
- $749,900
8129 Bowglen Road NW, Calgary, Alberta, T3B 2T1
- $924,900
- $924,900
