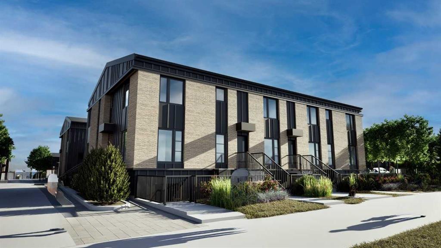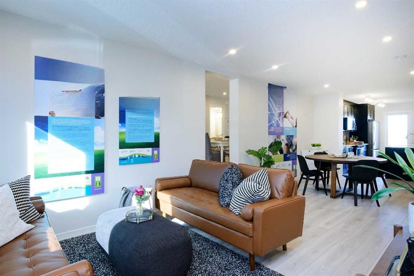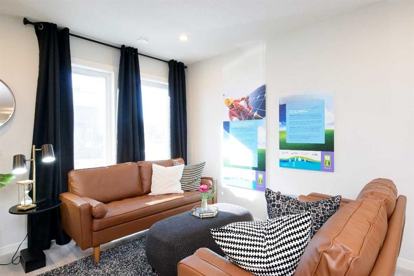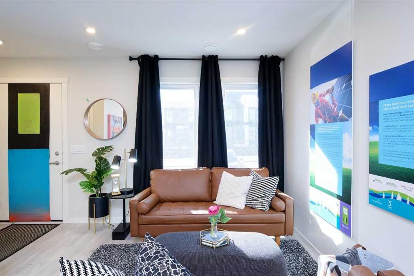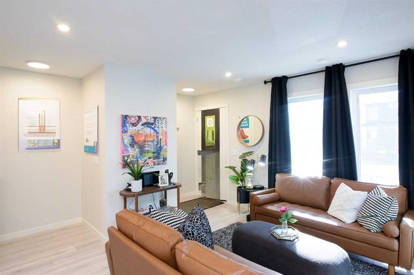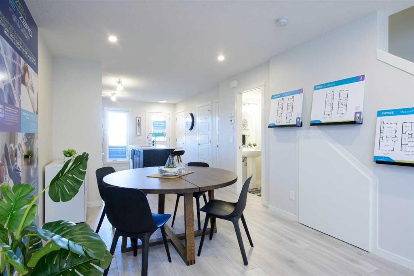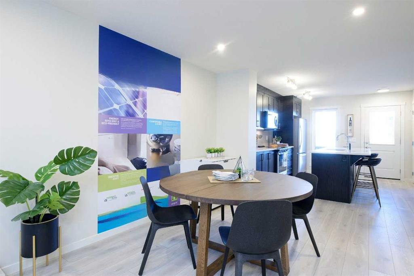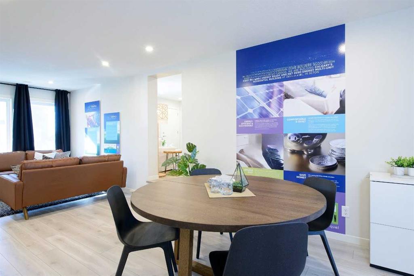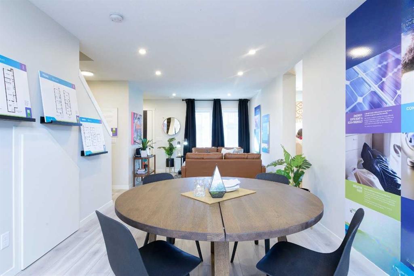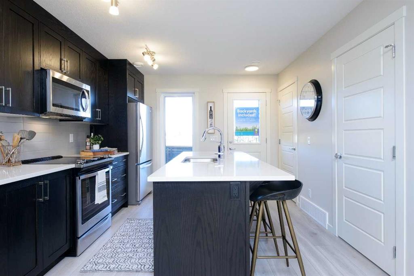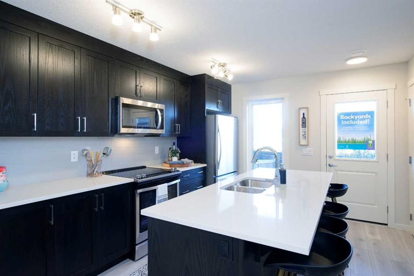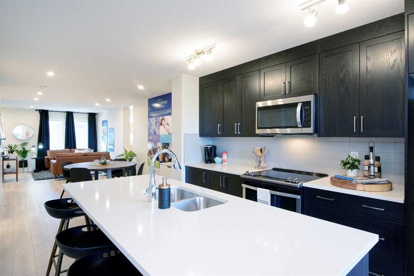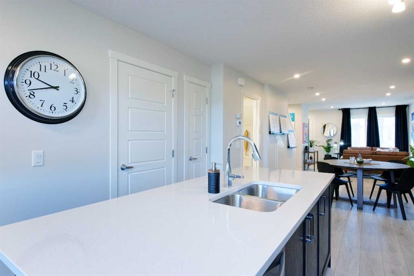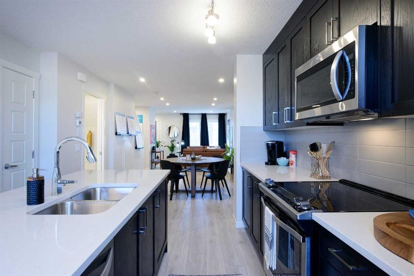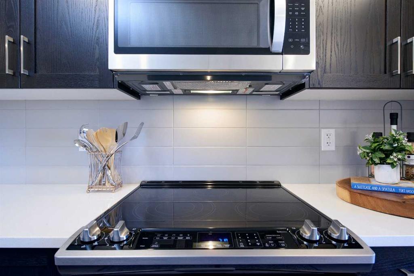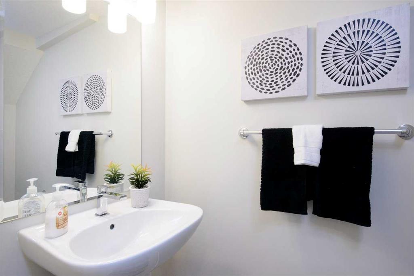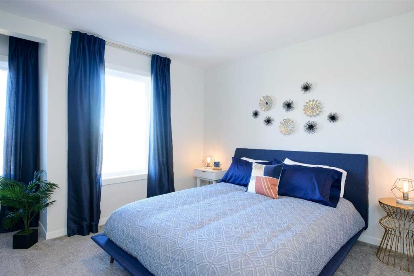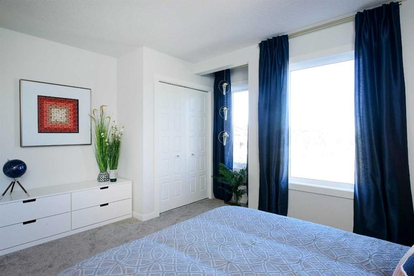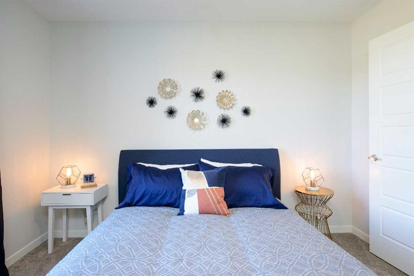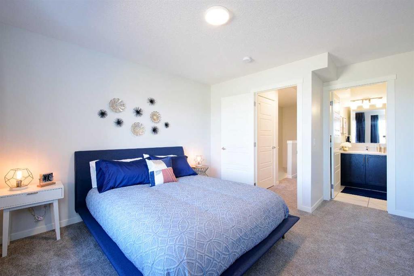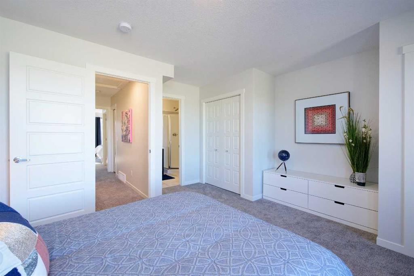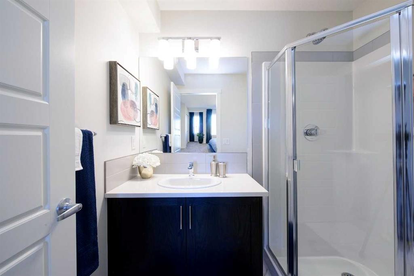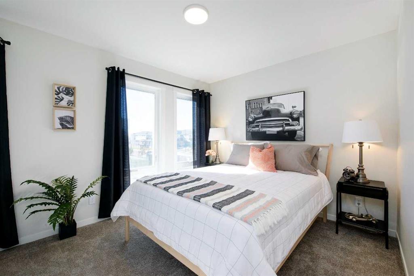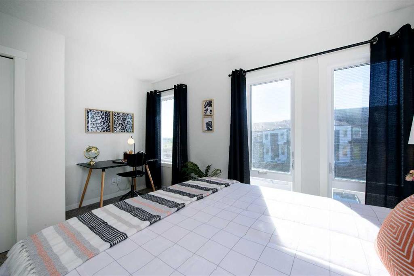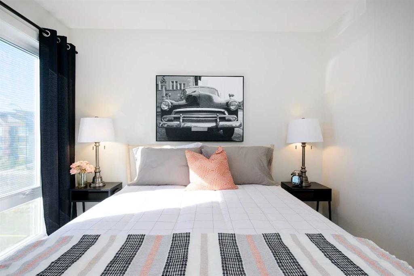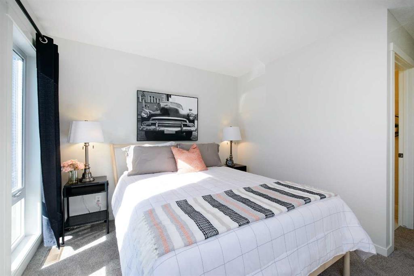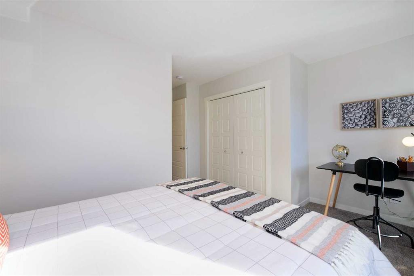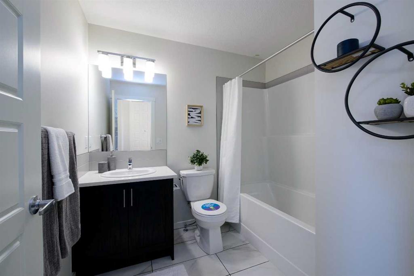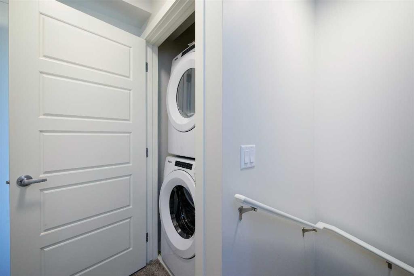Description
Welcome to this stunning Ambrosia townhome in the desirable Belmont community. This spacious two-storey home boasts an open-concept layout that seamlessly connects the kitchen, dining, and living areas—ideal for both daily living and entertaining. The kitchen features sleek stainless steel appliances and a large island with elegant quartz countertops. Upstairs, you’ll find two generously sized bedrooms, each with its own ensuite bathroom and ample closet space, providing both comfort and privacy. A convenient laundry area is also located on the upper floor. With superior insulation, built to 2030 and beyond building code, this home offers enhanced durability, warmth, and quietness compared to traditionally built homes. Additional energy-efficient features include double-coated, triple-pane windows, extra insulation, and a Fresh Air System (HRV) to improve indoor air quality. Embrace the perfect combination of comfort, modern living, and a community-focused lifestyle in Belmont! Photos are representative.
Details
Updated on August 11, 2025 at 6:01 pm-
Price $417,000
-
Property Size 1148.88 sqft
-
Property Type Row/Townhouse, Residential
-
Property Status Active
-
MLS Number A2209728
Address
Open on Google Maps-
Address: #107 63 Belmont Passage SW
-
City: Calgary
-
State/county: Alberta
-
Zip/Postal Code: T2X4H7
-
Area: Belmont
Mortgage Calculator
-
Down Payment
-
Loan Amount
-
Monthly Mortgage Payment
-
Property Tax
-
Home Insurance
-
PMI
-
Monthly HOA Fees
Contact Information
View ListingsSimilar Listings
3012 30 Avenue SE, Calgary, Alberta, T2B 0G7
- $520,000
- $520,000
33 Sundown Close SE, Calgary, Alberta, T2X2X3
- $749,900
- $749,900
8129 Bowglen Road NW, Calgary, Alberta, T3B 2T1
- $924,900
- $924,900
