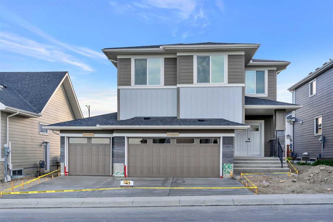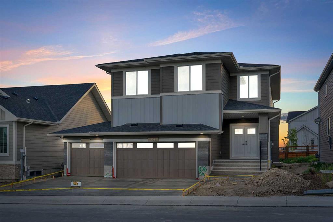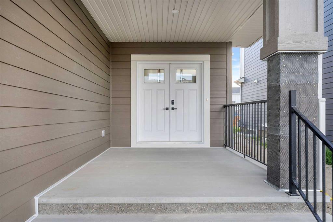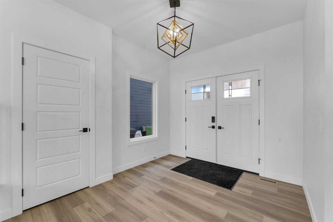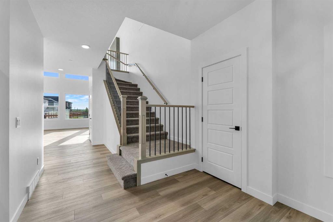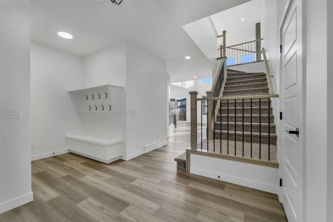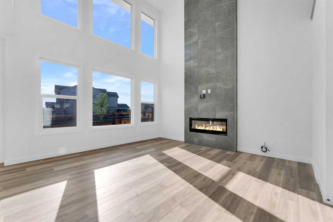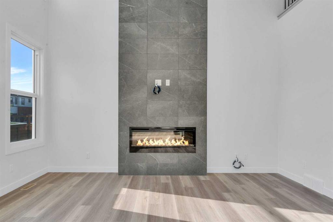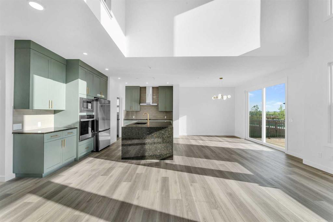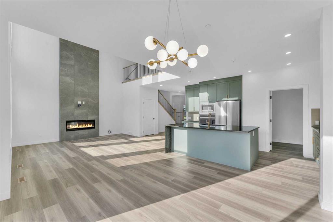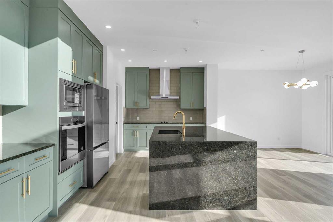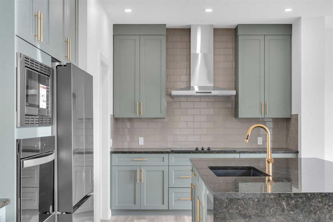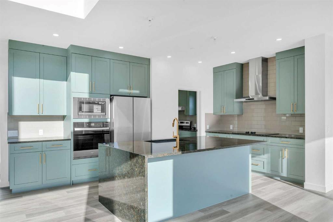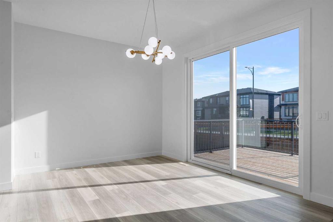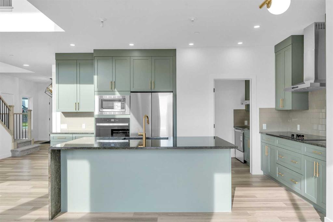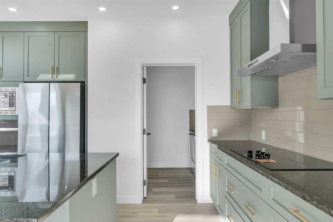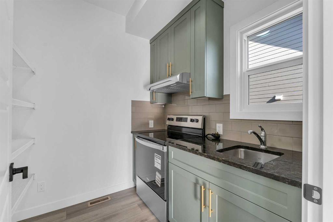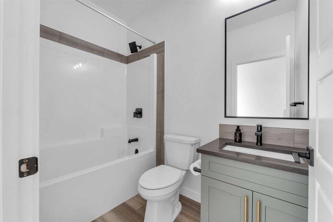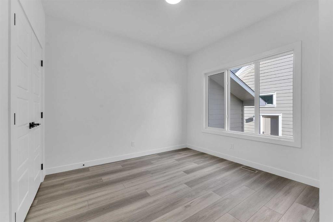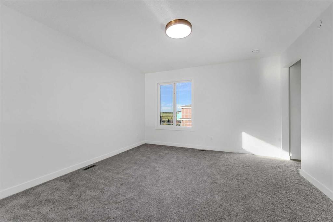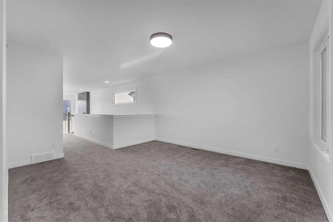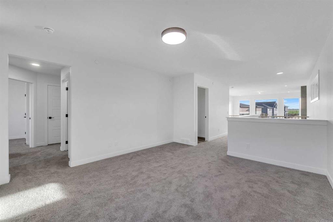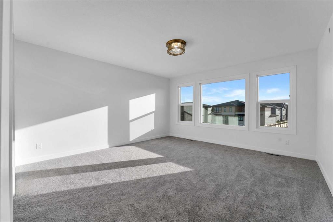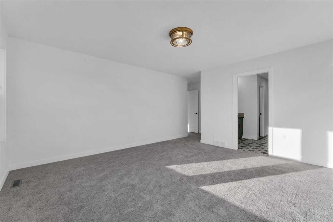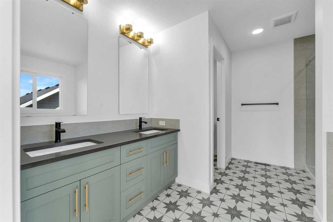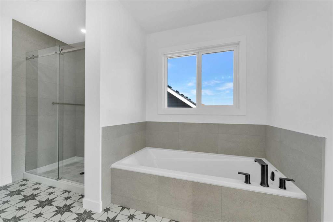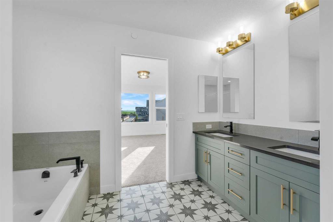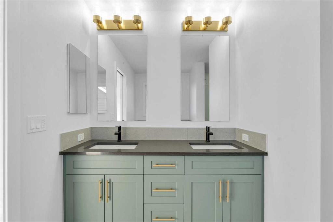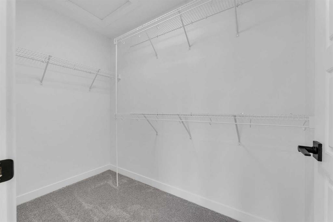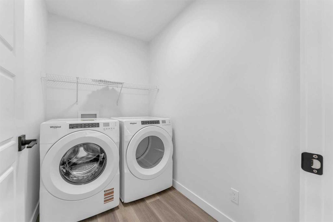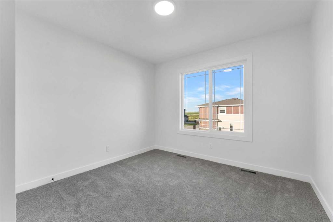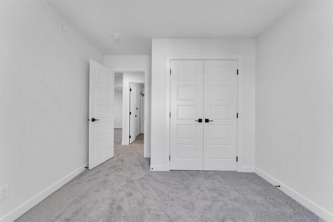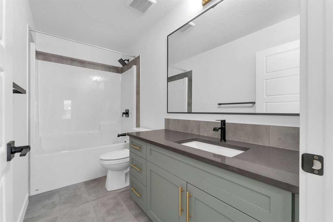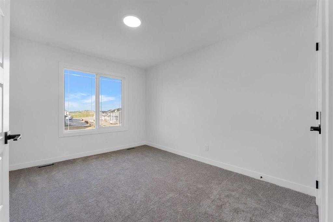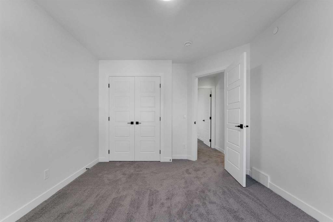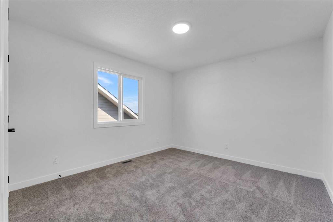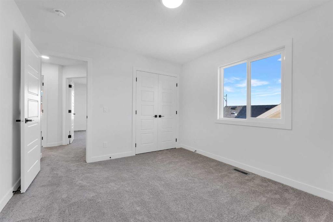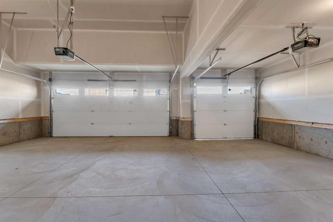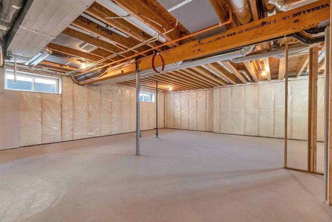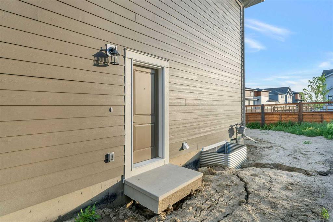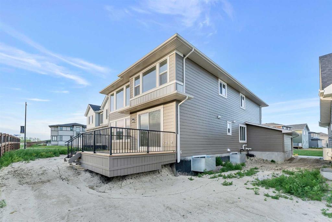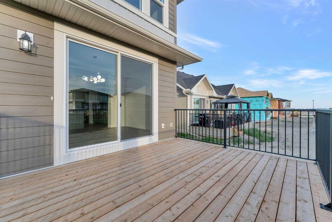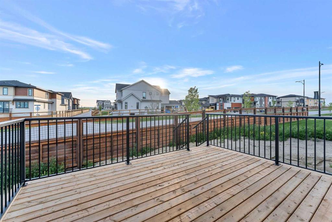Description
OPEN HOUSE Cancelled Today SATURDAY AUGUST 9TH 12PM TO 3:00 PM Welcome to The Sterling Amber Model – A Stunning Triple Car Garage Home with 5 Bedrooms and 3 Full Bathrooms, Offering Over 2,600 Sq Ft of Elegant Living Space!
Step inside this beautifully designed home, where style and functionality meet. The main floor features an open-concept layout with soaring 10’ ceilings and luxury vinyl plank flooring throughout. The gourmet kitchen is a chef’s dream, complete with stainless steel appliances, granite countertops, a large central island perfect for entertaining, and a convenient spice kitchen with a gas stove.
The spacious living room is highlighted by a modern electric fireplace with a sleek tile surround, creating a warm and inviting atmosphere. A full bedroom and 3-piece bathroom on the main floor provide flexibility for guests or multi-generational living.
Upstairs, the primary bedroom is a true retreat, offering a spa-inspired 5-piece ensuite with dual sinks, a soaker tub, and a separate shower. The additional bedrooms are generously sized, providing ample space for the whole family.
The basement offers a separate side entrance and remains unfinished — an excellent opportunity to customize the space to your needs, whether it be a legal suite or personal recreation area.
Additional features include:
• Triple Car Attached Garage
• Rear Deck
• Smart Energy Package
• Upgraded Interior Selections
Don’t miss your chance to own this remarkable home designed for modern living — book your private tour today!
Details
Updated on August 15, 2025 at 4:00 pm-
Price $1,119,000
-
Property Size 2652.00 sqft
-
Property Type Detached, Residential
-
Property Status Active
-
MLS Number A2249153
Features
- 2 Storey
- Asphalt
- Built-in Features
- Built-In Oven
- Deck
- Dishwasher
- Dryer
- Electric
- Electric Cooktop
- Fireplace s
- Forced Air
- Full
- Garage Control s
- Gas Range
- Granite Counters
- Microwave
- Open Floorplan
- Pantry
- Park
- Playground
- Schools Nearby
- Shopping Nearby
- Sidewalks
- Street Lights
- Triple Garage Attached
- Unfinished
- Walk-In Closet s
- Washer
Address
Open on Google Maps-
Address: 106 Sunstone Way
-
City: Balzac
-
State/county: Alberta
-
Zip/Postal Code: T1S 5W6
-
Area: NONE
Mortgage Calculator
-
Down Payment
-
Loan Amount
-
Monthly Mortgage Payment
-
Property Tax
-
Home Insurance
-
PMI
-
Monthly HOA Fees
Contact Information
View ListingsSimilar Listings
3012 30 Avenue SE, Calgary, Alberta, T2B 0G7
- $520,000
- $520,000
33 Sundown Close SE, Calgary, Alberta, T2X2X3
- $749,900
- $749,900
8129 Bowglen Road NW, Calgary, Alberta, T3B 2T1
- $924,900
- $924,900
