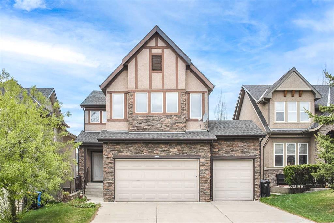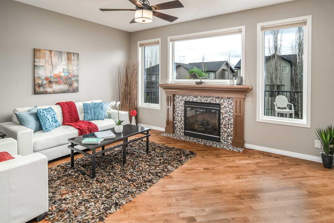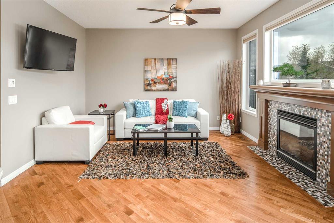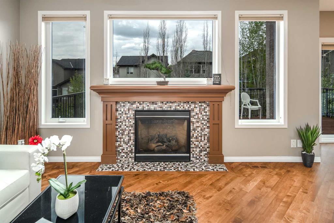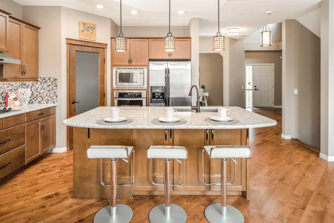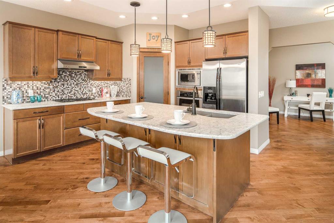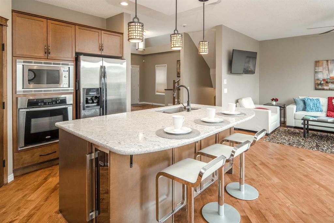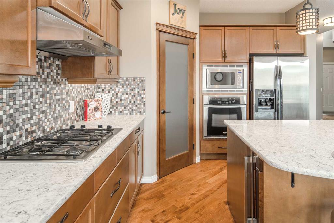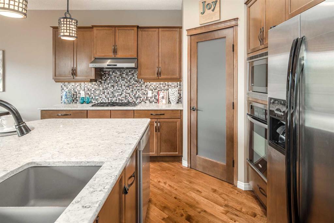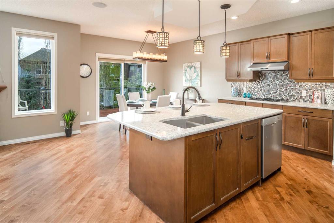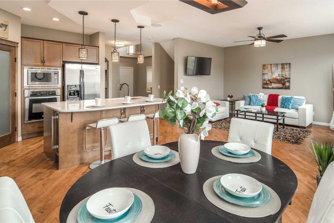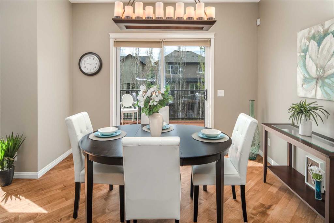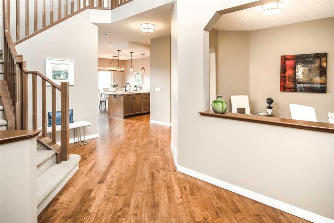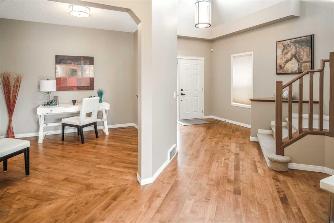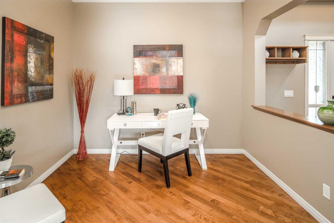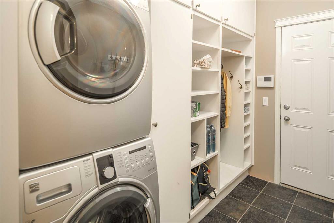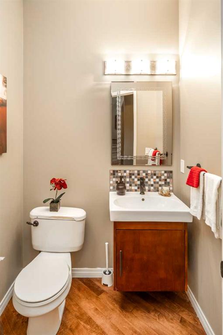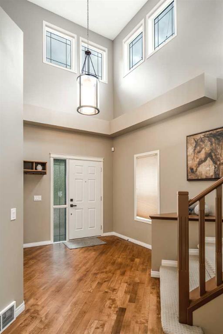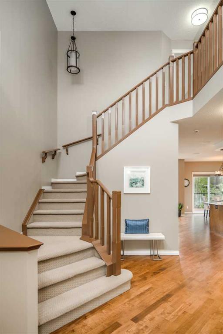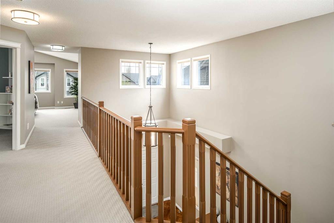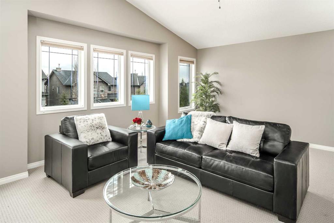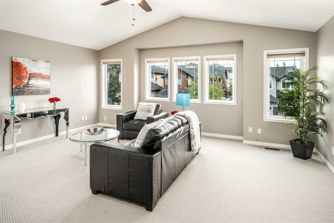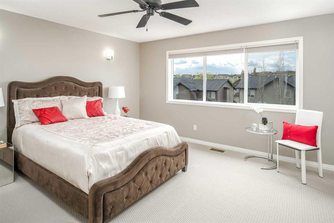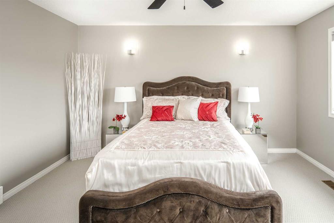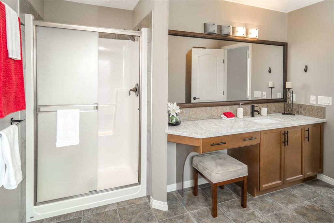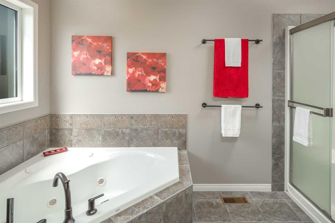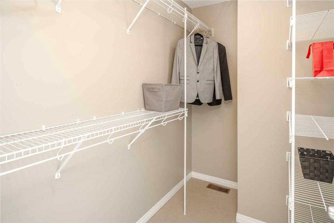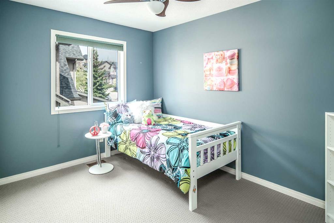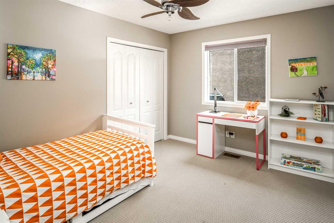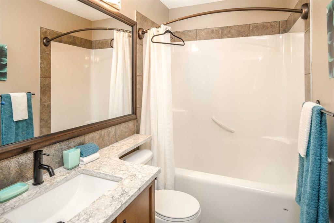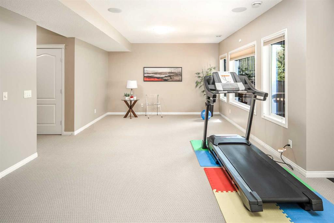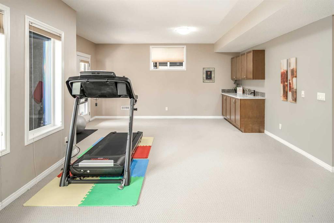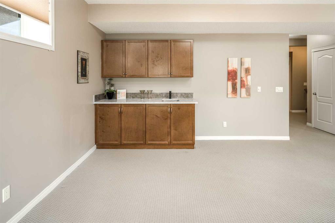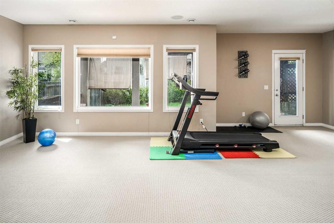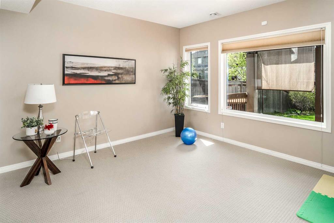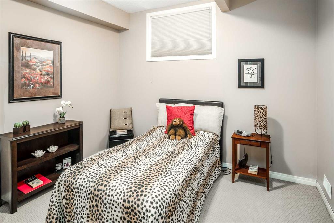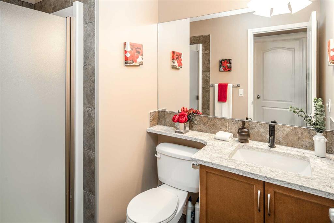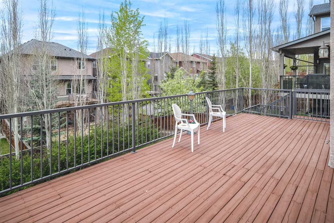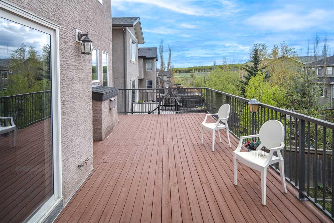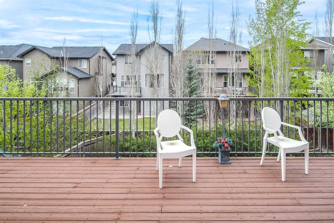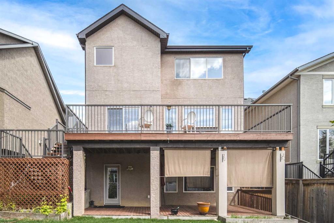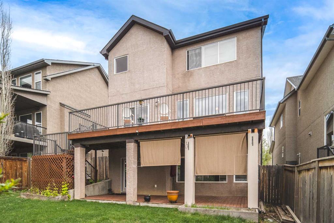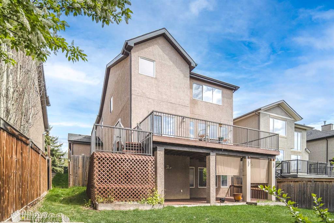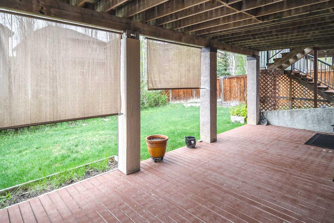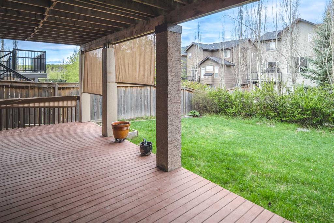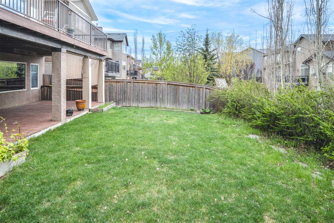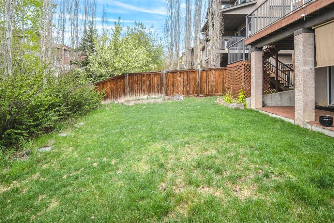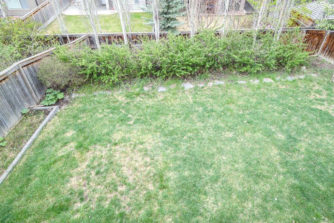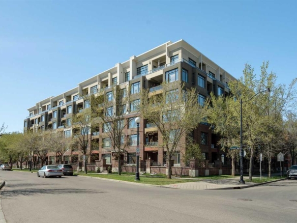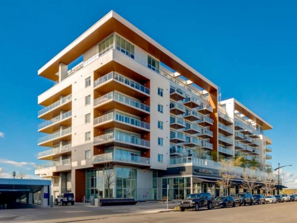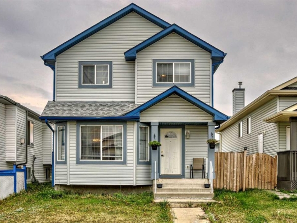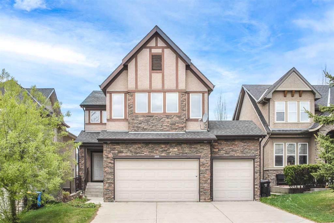Description
Stunning Family Home in Aspen Woods, Discover this exceptional family residence in the sought-after Aspen Woods neighborhood. Spanning over 3,350 square feet, this 4-bedroom, 4-bathroom home includes a spacious 3-car garage and is set on a generous lot, ideal for a growing family. Upon entering, you’re greeted by soaring vaulted ceilings that enhance the sense of space. The main floor features elegant polished maple hardwood flooring and a versatile flex room, perfect for a home office, dining area, or playroom. The chef’s kitchen is equipped with stainless steel appliances, including a Bosch gas cooktop, Bosch dish washer, built in wine cooler, built-in oven, microwave, and a massive granite island with seating for five, along with a cozy breakfast nook and a large pantry. Upstairs, a spacious bonus room with a vaulted ceiling and a complete sound system awaits, accompanied by two sizable children’s bedrooms and a luxurious master suite featuring a jet tub and separate shower. The fourth bedroom is located in the walk-out basement, which includes a 3-piece bathroom, living area, and wet bar—perfect for an in-law suite or teenage retreat—bathed in natural light. .The beautifully landscaped yard boasts a covered patio, flower beds, planters, A freshly painted full-size deck spans the width of the home, complete with a BBQ gas hook-up and stairs leading to the yard. Recent updates include new quartz countertops in all bathrooms and the wet bar, fresh paint throughout the main and second floors, and refinished hardwood floors on the main level. Conveniently located within walking distance to Webber Academy, Dr. Robert Bondar School, Guardian Angel School (K-6), Aspen Landing Shopping Centre, and close to Calgary Academy and Ernest Manning High School, this home offers access to the best private and public schools in Calgary, as well as public transit—making it the perfect setting for family living.
Details
Updated on June 7, 2025 at 9:00 pm-
Price $1,244,800
-
Property Size 2324.00 sqft
-
Property Type Detached, Residential
-
Property Status Active
-
MLS Number A2220808
Features
- 2 Storey
- Asphalt Shingle
- Balcony
- BBQ gas line
- Built-in Features
- Built-In Gas Range
- Built-In Oven
- Central Vacuum
- Deck
- Dishwasher
- Dryer
- Finished
- Forced Air
- Full
- Garage Control s
- Gas
- Granite Counters
- Jetted Tub
- Kitchen Island
- Living Room
- Microwave
- Natural Gas
- No Animal Home
- No Smoking Home
- Pantry
- Park
- Patio
- Playground
- Range Hood
- Refrigerator
- Schools Nearby
- Shopping Nearby
- Street Lights
- Triple Garage Attached
- Walk-In Closet s
- Walk-Out To Grade
- Washer
- Wet Bar
- Window Coverings
- Wine Refrigerator
- Wired for Sound
Address
Open on Google Maps-
Address: 105 Aspen Stone Road SW
-
City: Calgary
-
State/county: Alberta
-
Zip/Postal Code: T3H 5Y7
-
Area: Aspen Woods
Mortgage Calculator
-
Down Payment
-
Loan Amount
-
Monthly Mortgage Payment
-
Property Tax
-
Home Insurance
-
PMI
-
Monthly HOA Fees
Contact Information
View ListingsSimilar Listings
#633 910 Centre Avenue NE, Calgary, Alberta, T2E 9C7
- $349,900
- $349,900
#215 8505 Broadcast Avenue SW, Calgary, Alberta, T3H 6B5
- $469,000
- $469,000
163 Taracove Estate Drive NE, Calgary, Alberta, T3j 4R1
- $675,000
- $675,000
