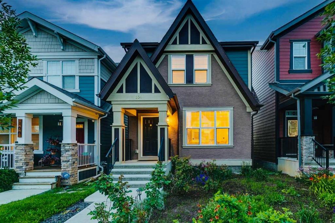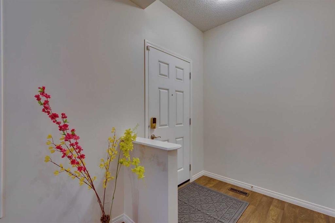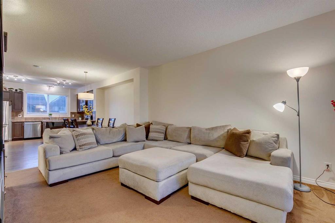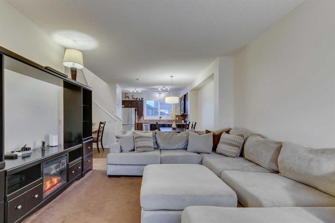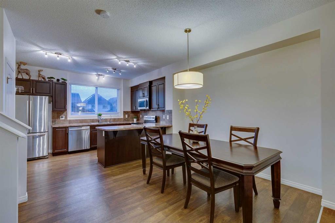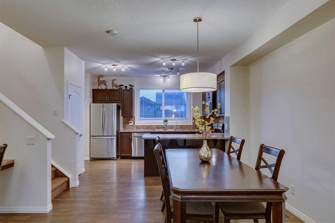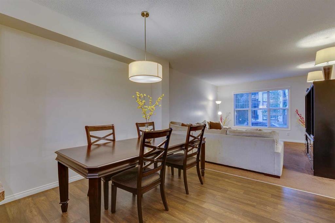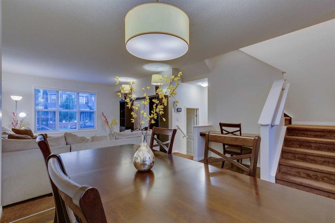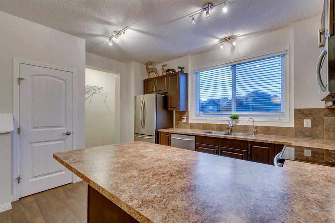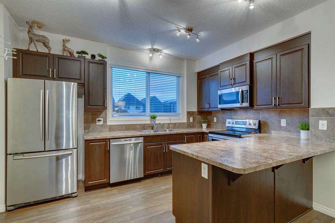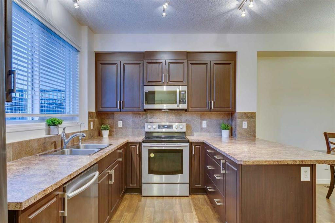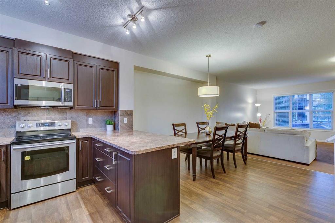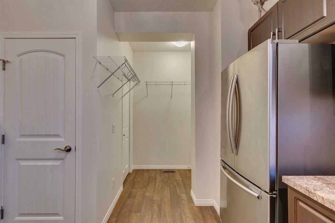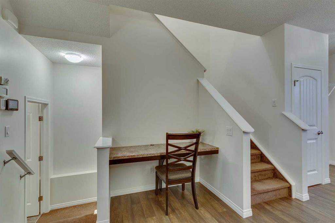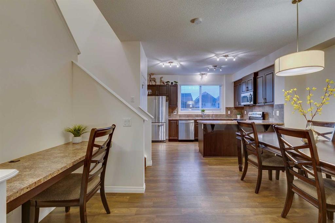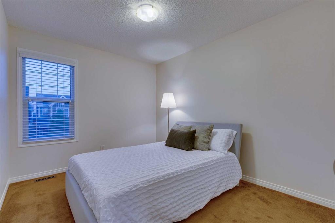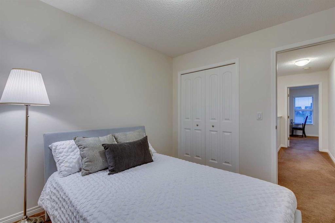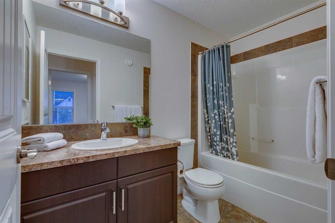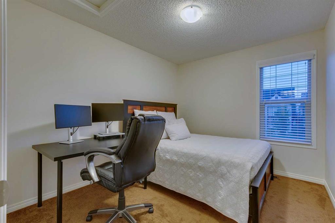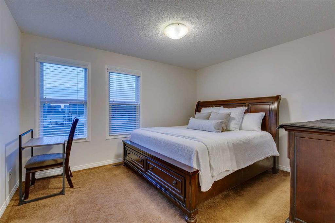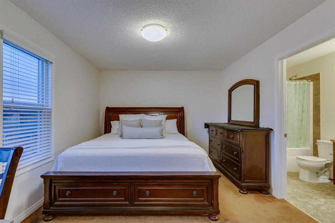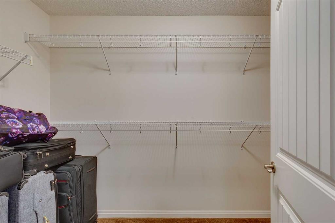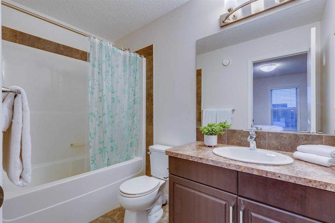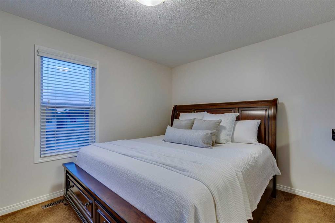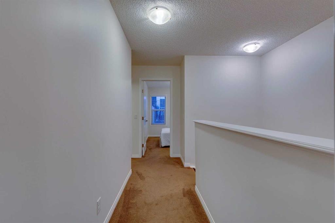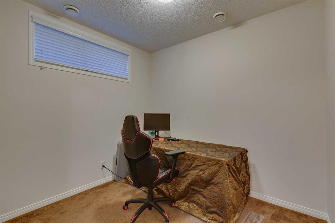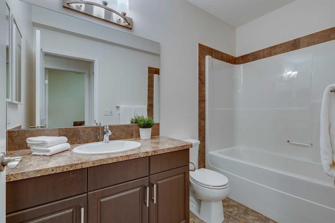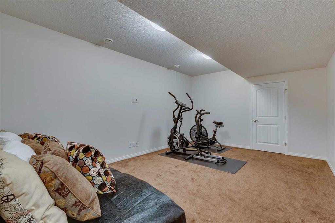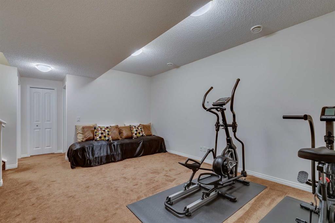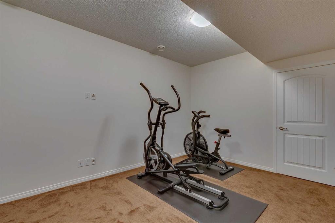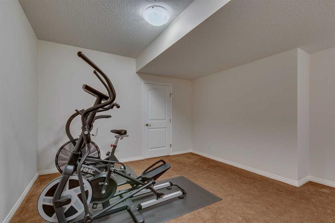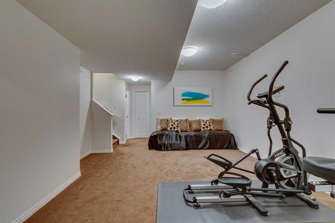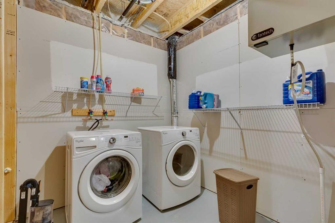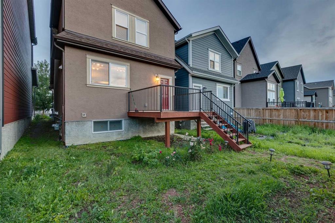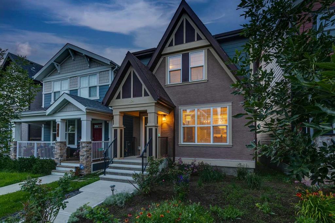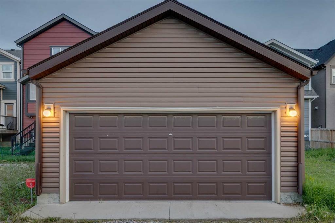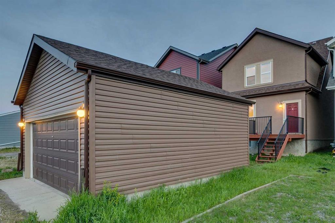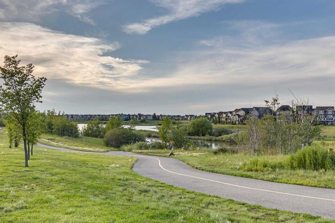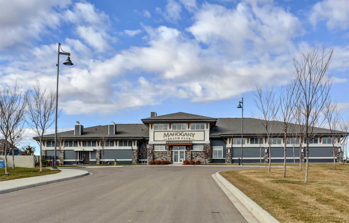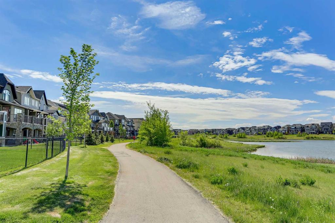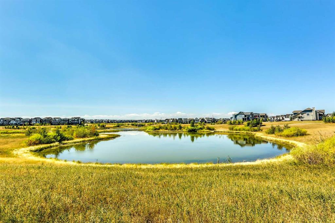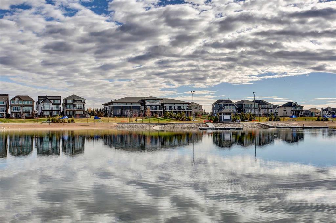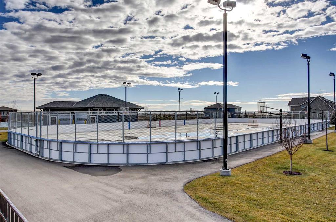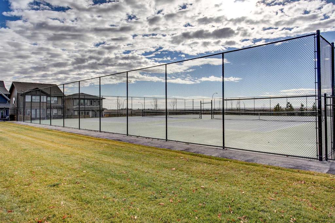Description
Welcome to affordable lake living in Mahogany in this Jayman-Built 4-Bedroom Home | Fully Finished Basement | Double Garage. Located in the heart of Mahogany—Calgary’s premier lake community, renowned for its vibrant lifestyle, scenic walking paths, and multiple resident access beach areas offering year-round enjoyment from swimming and paddle boarding to skating and bonfires. From the moment you arrive, the charming flower garden and inviting curb appeal set the stage. Inside, a bright, spacious entryway welcomes you with a convenient foyer closet. The open-concept main floor features a sun-soaked living room with large windows, cozy carpeting, and an effortless flow into the generous dining area—perfect for family meals and entertaining. A built-in desk offers the ideal workspace for remote work or daily organization. The thoughtfully designed kitchen combines style and practicality with a breakfast bar peninsula, updated appliances, laminate countertops, a walk-in pantry, and Hunter Douglas blinds throughout the home for enhanced privacy and light control. A discreetly located powder room leads towards the basement and a rear mudroom leads to the backyard, complete with rose bushes, a raised deck for BBQs, and a detached double garage. ~ Upstairs, you will find three spacious bedrooms, all with plush carpeting. The standout primary suite offers room for additional furniture or a workspace, a large walk-in closet with wire shelving, and a private 4-piece ensuite. Two additional bedrooms share a second full 4-piece bathroom and provide flexible options for family, guests, or home offices. The fully developed basement adds over 650 sq ft of versatile living space, including a large recreation room, a full bathroom, a 4th bedroom, and a spacious laundry/utility area with additional storage. This energy-efficient home features include triple-pane windows, Hunter Douglas blinds, and a tankless on-demand hot water system for endless comfort and lower utility costs.
Living in Mahogany means you’re not just buying a home—you’re joining a lake lifestyle community with exclusive access to beaches, swimming, skating, and an abundance of nearby amenities including schools, shopping, dining, and quick access to major roadways. Pathways around the wetlands and a new Central Park with green spaces and pickleball too. Don’t miss this opportunity to own a beautiful single family home in one of Calgary’s most desirable neighborhoods. Book your private showing today!
Details
Updated on August 11, 2025 at 5:00 pm-
Price $620,000
-
Property Size 1514.70 sqft
-
Property Type Detached, Residential
-
Property Status Active
-
MLS Number A2244748
Features
- 2 Storey
- Asphalt Shingle
- Closet Organizers
- Clubhouse
- Deck
- Dishwasher
- Double Garage Detached
- Dryer
- Finished
- Forced Air
- Front Porch
- Full
- Garage Control s
- Garage Faces Rear
- Garden
- Lake
- Laminate Counters
- Microwave
- Natural Gas
- No Animal Home
- No Smoking Home
- Open Floorplan
- Pantry
- Park
- Playground
- Refrigerator
- Schools Nearby
- Shopping Nearby
- Side By Side
- Sidewalks
- Smart Home
- Stove s
- Street Lights
- Tankless Water Heater
- Tennis Court s
- Walk-In Closet s
- Walking Bike Paths
- Washer
Address
Open on Google Maps-
Address: 104 Masters Link SE
-
City: Calgary
-
State/county: Alberta
-
Zip/Postal Code: T3M 2N2
-
Area: Mahogany
Mortgage Calculator
-
Down Payment
-
Loan Amount
-
Monthly Mortgage Payment
-
Property Tax
-
Home Insurance
-
PMI
-
Monthly HOA Fees
Contact Information
View ListingsSimilar Listings
3012 30 Avenue SE, Calgary, Alberta, T2B 0G7
- $520,000
- $520,000
33 Sundown Close SE, Calgary, Alberta, T2X2X3
- $749,900
- $749,900
8129 Bowglen Road NW, Calgary, Alberta, T3B 2T1
- $924,900
- $924,900
