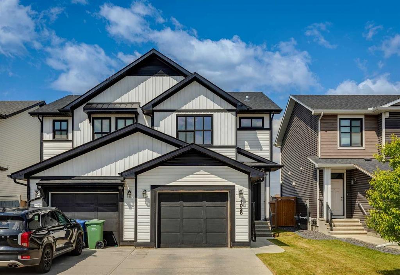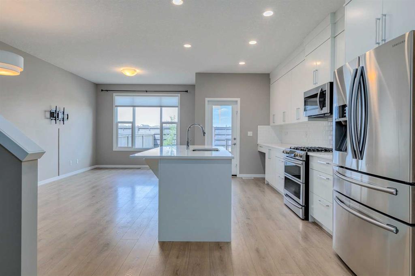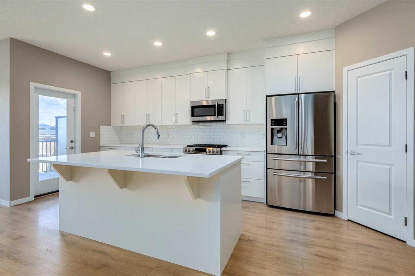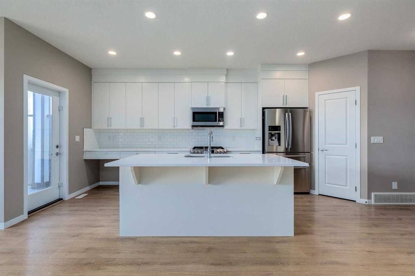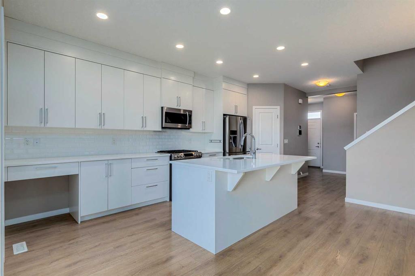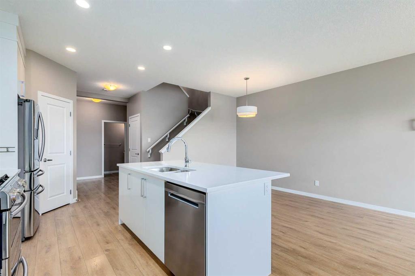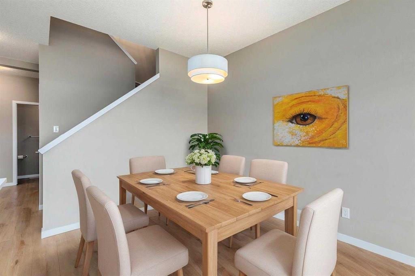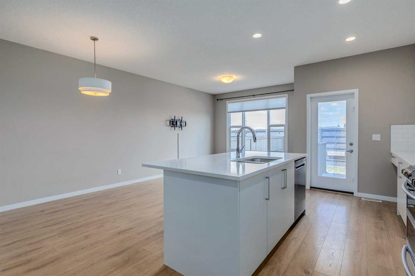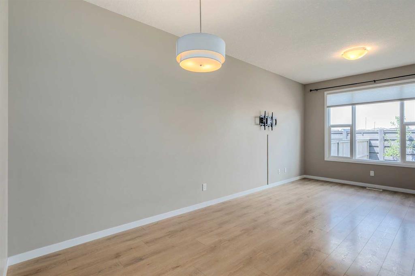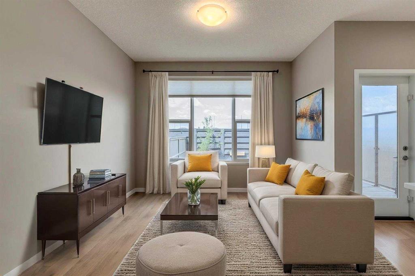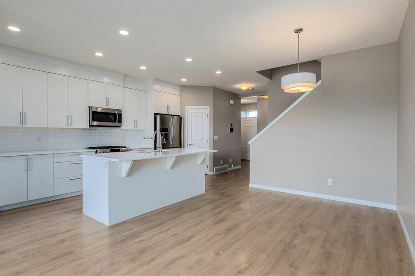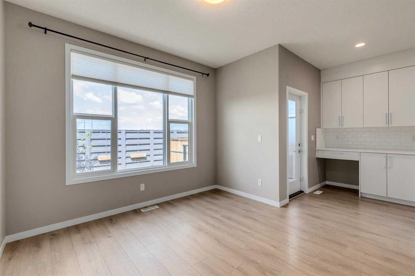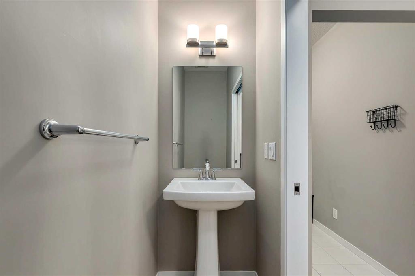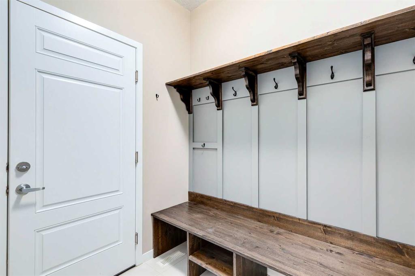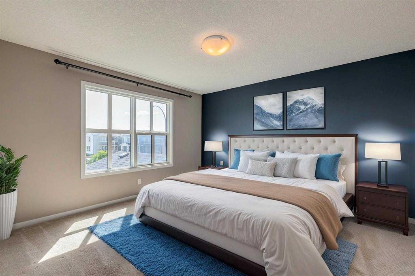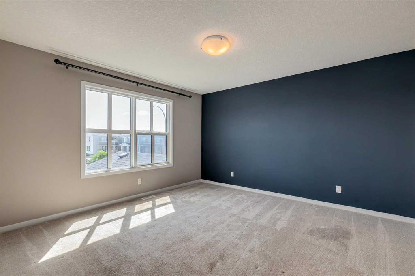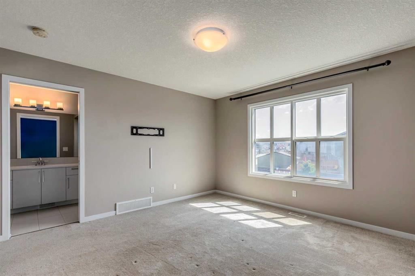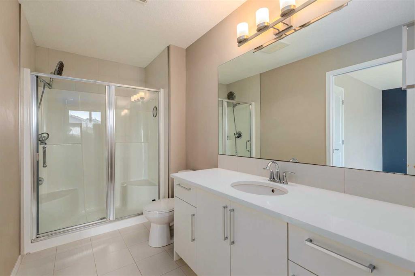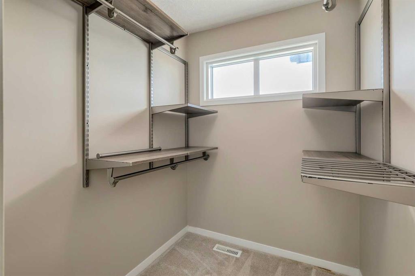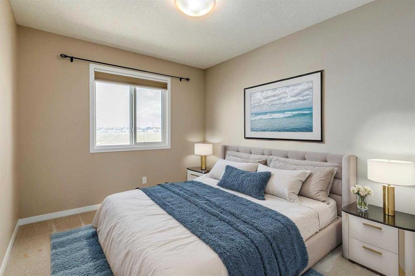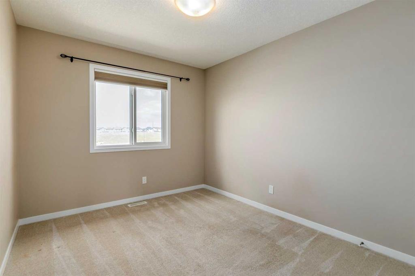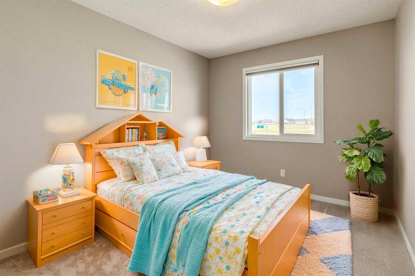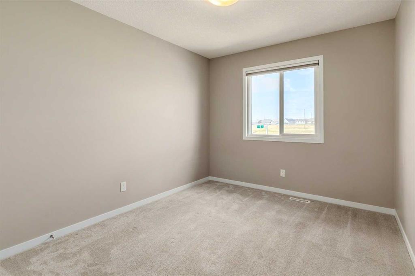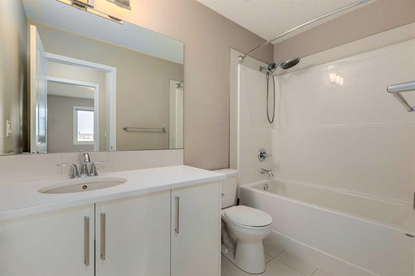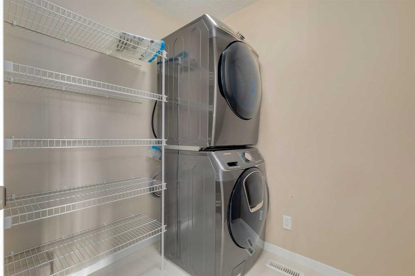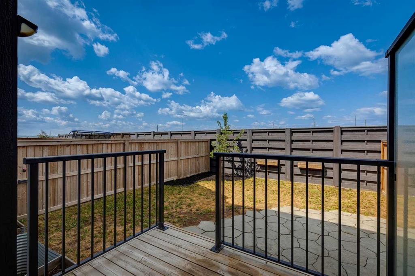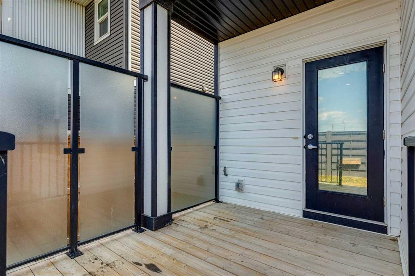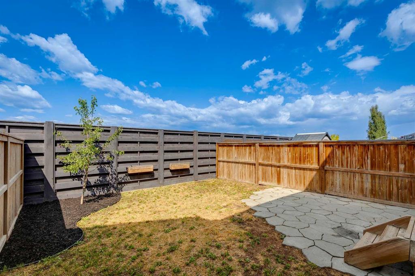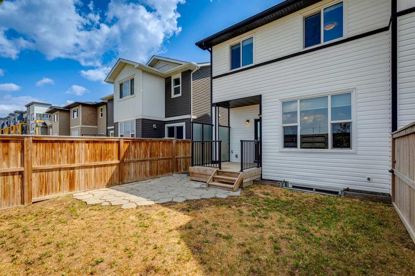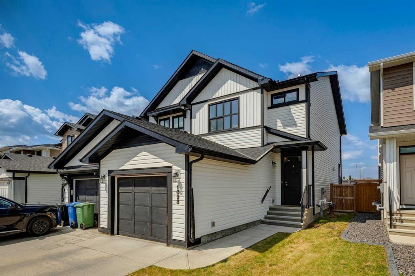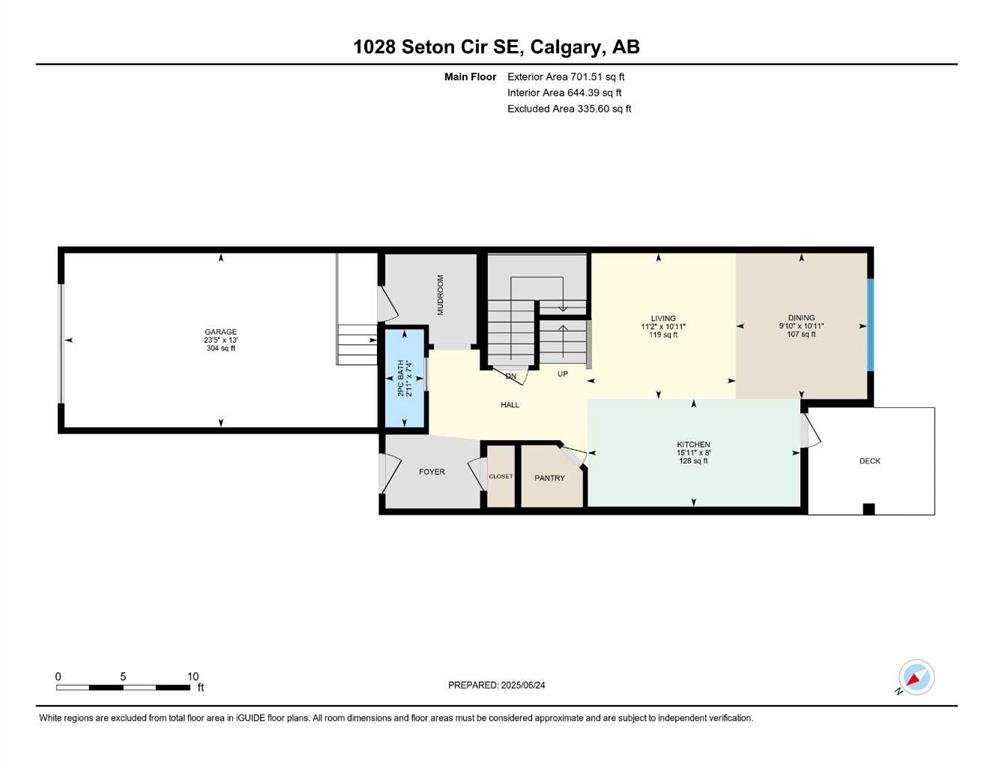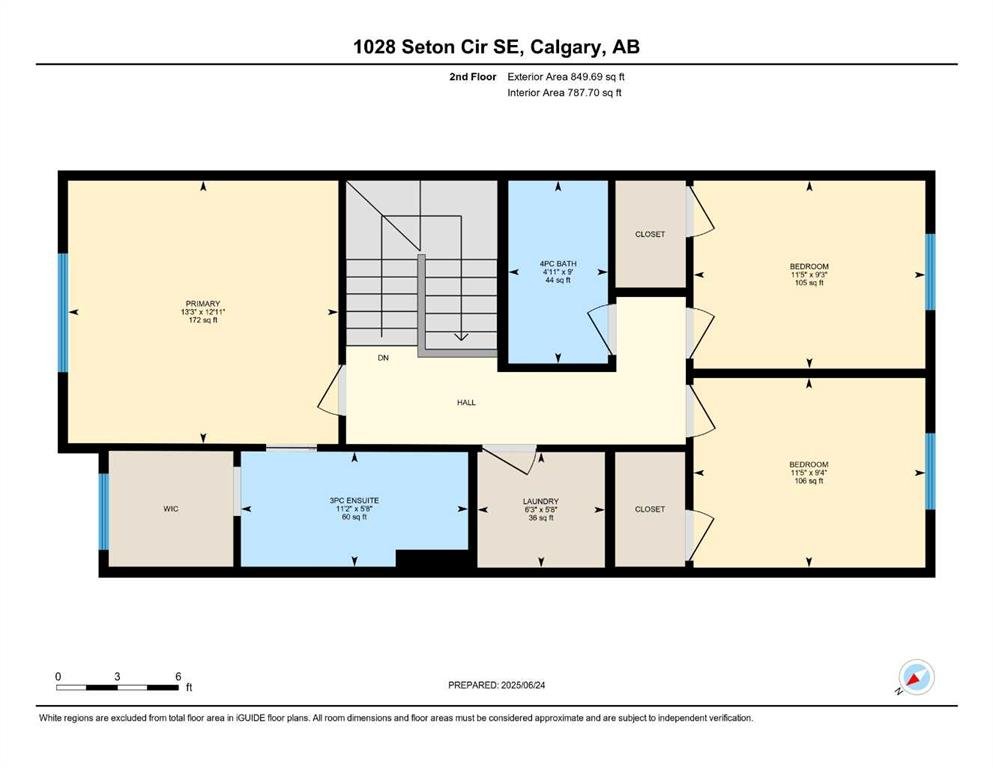Description
Welcome to your new home in vibrant Seton – where comfort, style, and convenience come together. This no condo fee semi-detached home offers 3 bedrooms, 2.5 bathrooms, and over 1,500 sq. ft. of thoughtfully designed living space – perfect for first-time buyers or young families. The open-concept main floor is ideal for everyday living and entertaining, featuring wide plank laminate flooring, a modern kitchen with quartz countertops, island with eating bar, pantry, gas stove, and spacious living and dining areas filled with natural light. Upstairs, you’ll find three well-sized bedrooms, including a primary retreat with a walk-in closet and 3-piece ensuite + a convenient upper floor laundry room. The unfinished basement offers excellent future potential, with a bathroom rough-in already in place and a tankless water heater for added efficiency. Step outside to your west-facing backyard. Enjoy the partially covered deck with BBQ gas line, + patio, and no neighbors behind. Single front attached garage with extra storage space and a driveway for additional parking. Located just a short walk to parks, playgrounds, grocery stores, restaurants, and with easy access to major routes and public transit, this home offers great value. Call today to book your viewing!
Details
Updated on August 15, 2025 at 2:00 am-
Price $549,900
-
Property Size 1551.20 sqft
-
Property Type Semi Detached (Half Duplex), Residential
-
Property Status Active
-
MLS Number A2234147
Features
- 2 Storey
- Asphalt Shingle
- Attached-Side by Side
- BBQ gas line
- Breakfast Bar
- Built-in Features
- Deck
- Dishwasher
- Driveway
- Dryer
- Forced Air
- Full
- Garage Faces Front
- Gas Range
- Kitchen Island
- Microwave
- Open Floorplan
- Pantry
- Park
- Patio
- Playground
- Private Yard
- Quartz Counters
- Refrigerator
- Schools Nearby
- Shopping Nearby
- Sidewalks
- Single Garage Attached
- Street Lights
- Tankless Hot Water
- Unfinished
- Walk-In Closet s
- Walking Bike Paths
- Washer
- Window Coverings
Address
Open on Google Maps-
Address: 1028 Seton Circle SE
-
City: Calgary
-
State/county: Alberta
-
Zip/Postal Code: T3M2V9
-
Area: Seton
Mortgage Calculator
-
Down Payment
-
Loan Amount
-
Monthly Mortgage Payment
-
Property Tax
-
Home Insurance
-
PMI
-
Monthly HOA Fees
Contact Information
View ListingsSimilar Listings
3012 30 Avenue SE, Calgary, Alberta, T2B 0G7
- $520,000
- $520,000
33 Sundown Close SE, Calgary, Alberta, T2X2X3
- $749,900
- $749,900
8129 Bowglen Road NW, Calgary, Alberta, T3B 2T1
- $924,900
- $924,900
