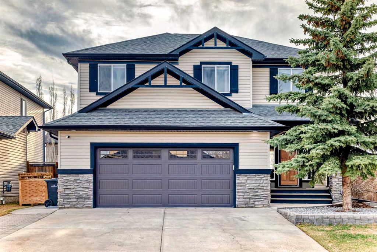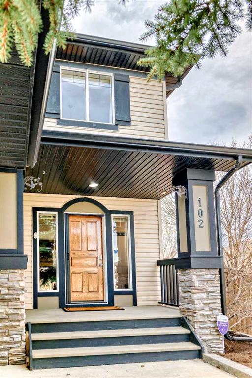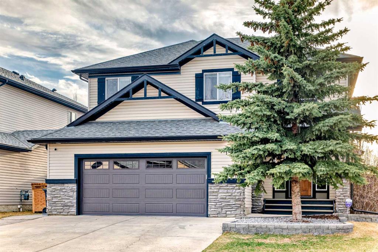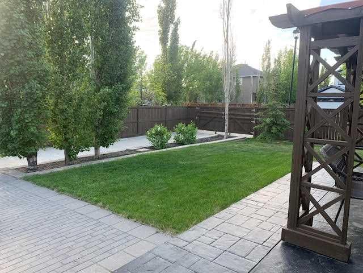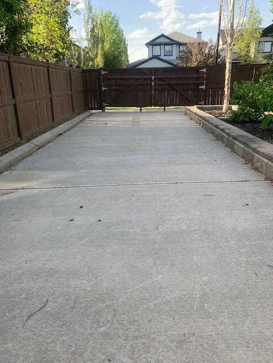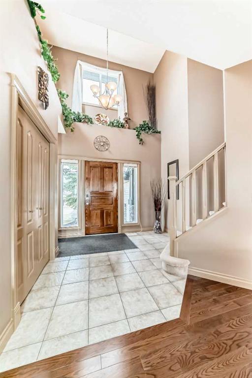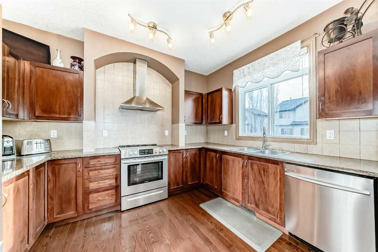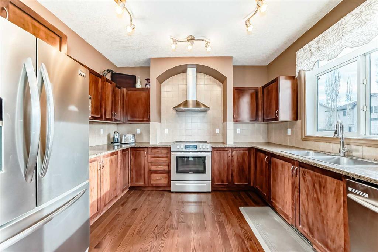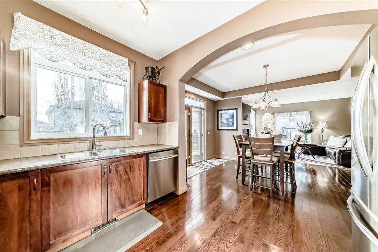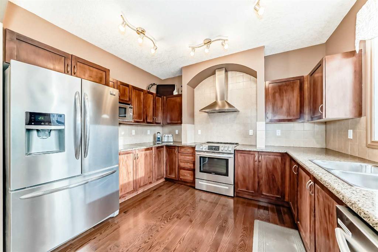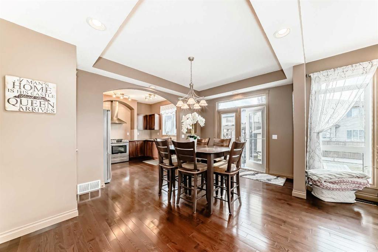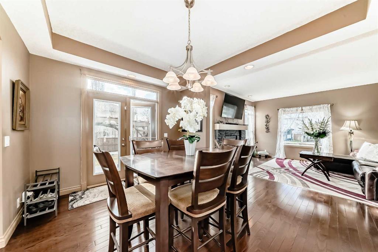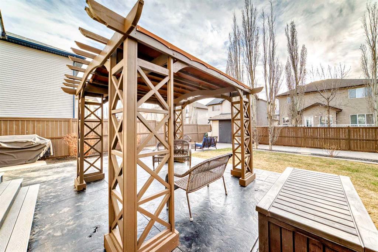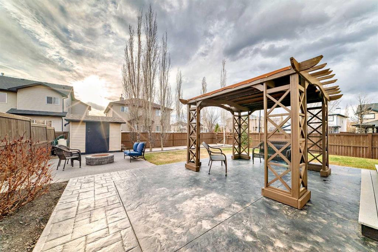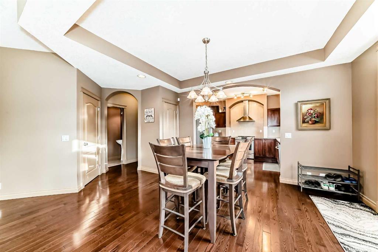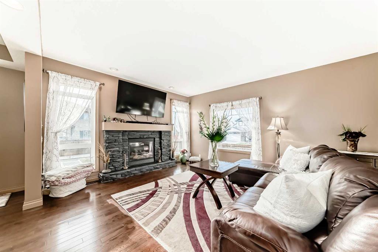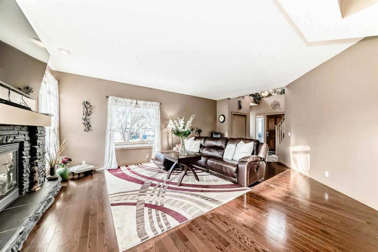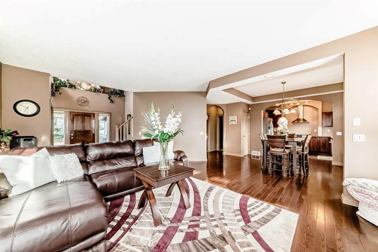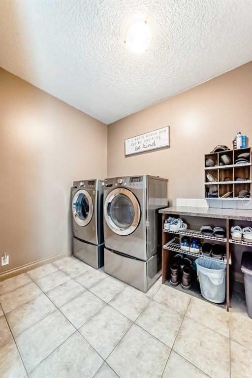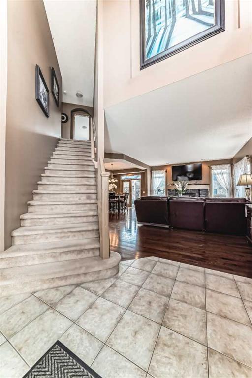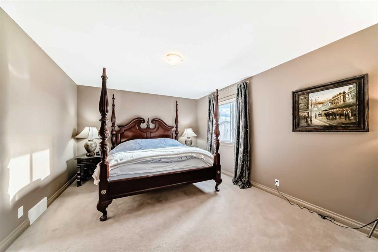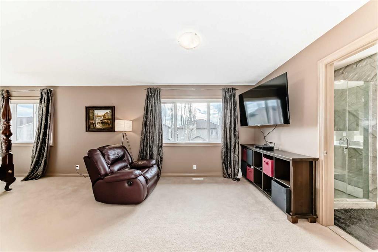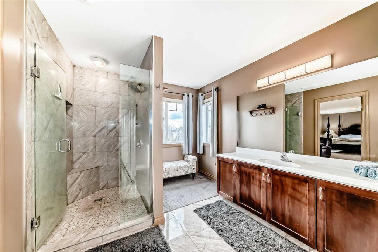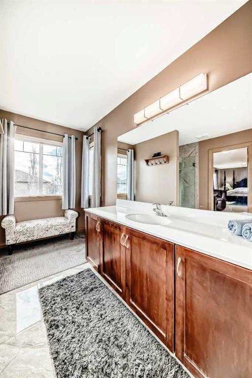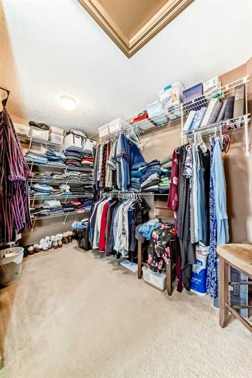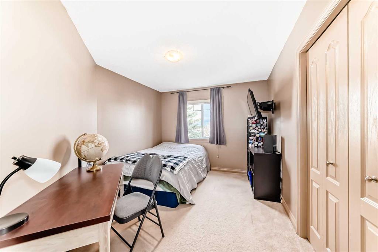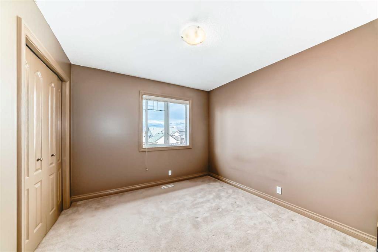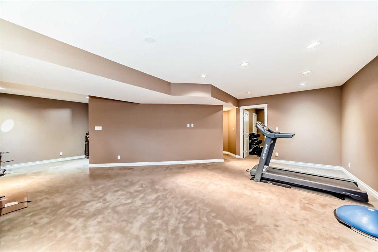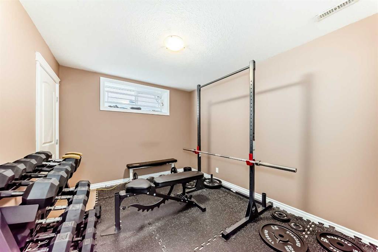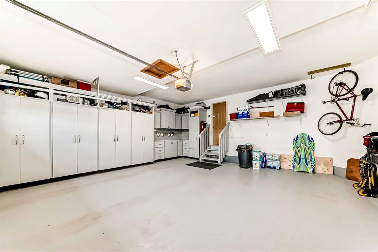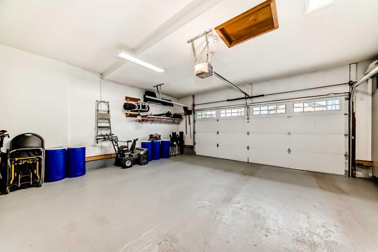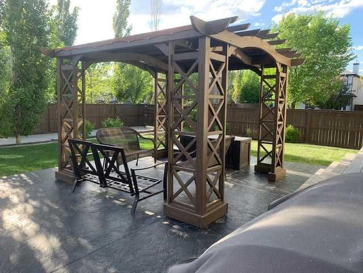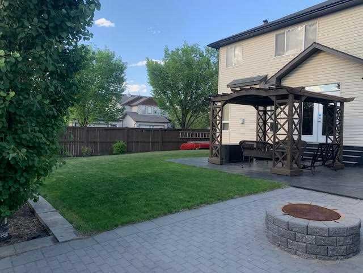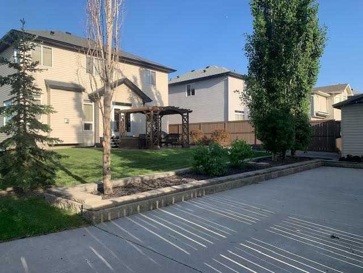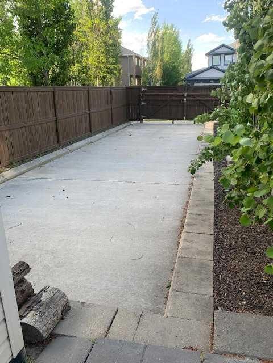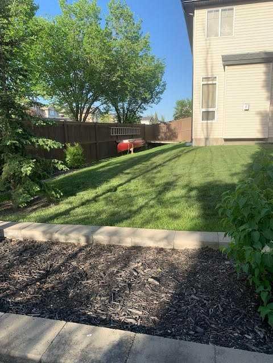Description
Welcome to your new dream home in Chestermere! This HUGE corner lot, custom-built 2-storey home is perfectly located just minutes from Chestermere Lake and down the street from 2- K-9 schools, shopping, restaurants, a bike pump track, playgrounds, and a golf course—everything your family needs right at your fingertips!
Step into a grand entrance with vaulted ceilings and abundant natural light flowing throughout the open-concept main floor. The spacious living and dining areas are anchored by a beautiful extra wide stone fireplace and gleaming hardwood floors, while the modern kitchen features stainless steel appliances and granite counters. French doors off the dining room open to a large patio with a gazebo and fire pit—perfect for summer entertaining!
Upstairs, the HUGE primary suite offers a tranquil retreat with a cozy sitting area, MASSIVE walk-in closet, and a spa-inspired ensuite featuring a double vanity and oversized glass shower. Two additional bedrooms and a full bath complete the upper level.
The fully finished basement includes a large family room, additional bedroom, and full bathroom with shower—ideal for guests or growing families.
Additional highlights include a paved RV parking pad with a double gate for easy access, plenty of room for your RV, and an additional vehicle, custom built-cabinetry in the garage, a spacious mudroom and laundry on the main floor, and a double attached oversized garage!
This is more than a home—it’s a lifestyle! Just 5 minutes from the beach, this one won’t last long!
Details
Updated on August 18, 2025 at 5:00 am-
Price $795,000
-
Property Size 2011.80 sqft
-
Property Type Detached, Residential
-
Property Status Active
-
MLS Number A2210730
Features
- 2 Storey
- Additional Parking
- Asphalt Shingle
- Blower Fan
- Bookcases
- Central Air
- Central Air Conditioner
- Chandelier
- Closet Organizers
- Clubhouse
- Decorative
- Dishwasher
- Double Garage Attached
- Double Vanity
- Driveway
- Finished
- Fire Pit
- Forced Air
- French Door
- Front Porch
- Full
- Garage Control s
- Garage Door Opener
- Garage Faces Front
- Garden
- Gas
- Gas Stove
- Granite Counters
- High Ceilings
- Lake
- Lighting
- Living Room
- Mantle
- Natural Gas
- Natural Woodwork
- No Animal Home
- No Smoking Home
- Open Floorplan
- Oversized
- Pantry
- Park
- Parking Pad
- Patio
- Pergola
- Playground
- Private Yard
- Rain Gutters
- Range Hood
- Refrigerator
- RV Access Parking
- Schools Nearby
- Shopping Nearby
- Sidewalks
- Storage
- Street Lights
- Sump Pump s
- Vaulted Ceiling s
- Vinyl Windows
- Walk-In Closet s
- Walking Bike Paths
- Workshop in Garage
Address
Open on Google Maps-
Address: 102 West Creek Mews
-
City: Chestermere
-
State/county: Alberta
-
Zip/Postal Code: T1X 1S1
-
Area: West Creek
Mortgage Calculator
-
Down Payment
-
Loan Amount
-
Monthly Mortgage Payment
-
Property Tax
-
Home Insurance
-
PMI
-
Monthly HOA Fees
Contact Information
View ListingsSimilar Listings
3012 30 Avenue SE, Calgary, Alberta, T2B 0G7
- $520,000
- $520,000
33 Sundown Close SE, Calgary, Alberta, T2X2X3
- $749,900
- $749,900
8129 Bowglen Road NW, Calgary, Alberta, T3B 2T1
- $924,900
- $924,900
