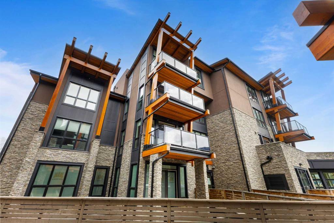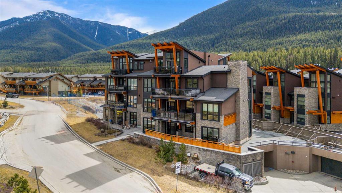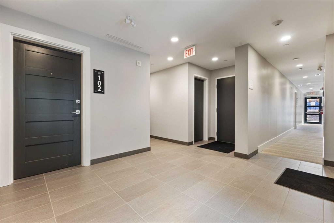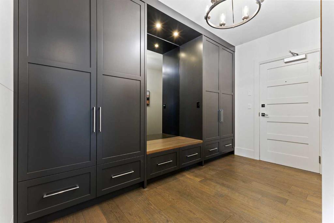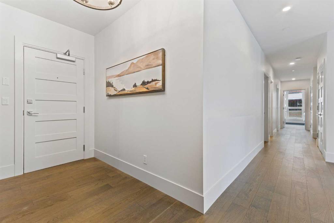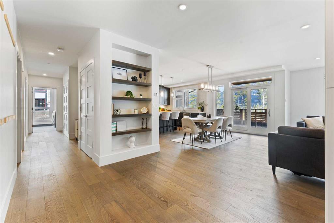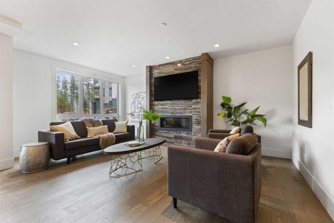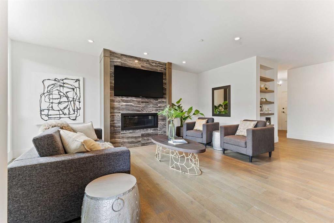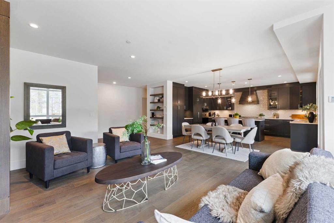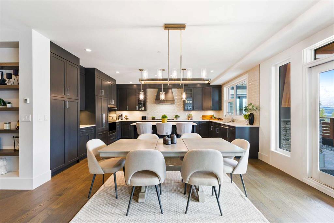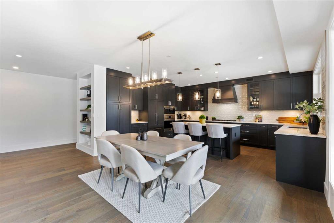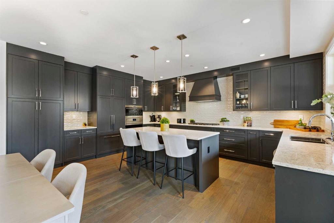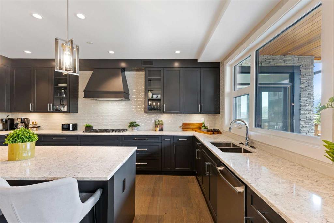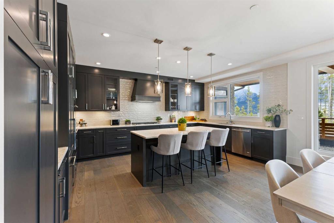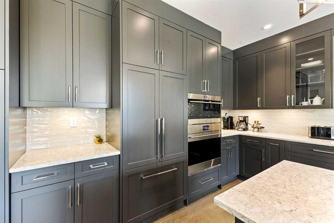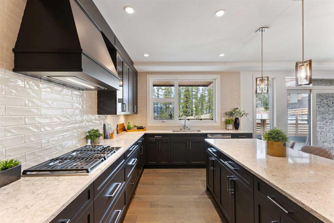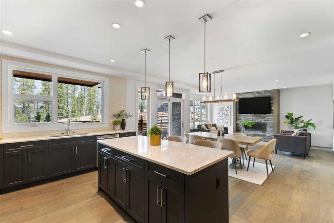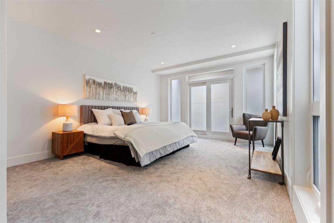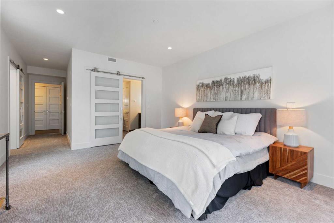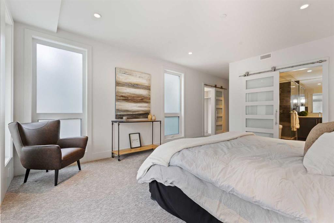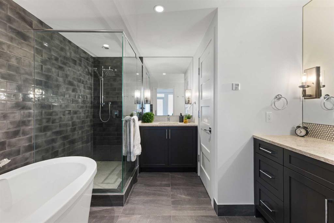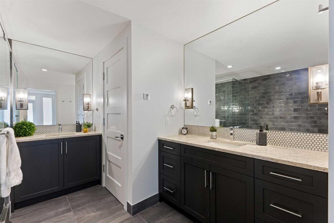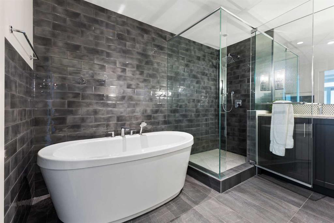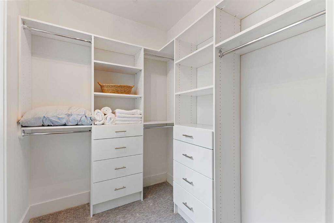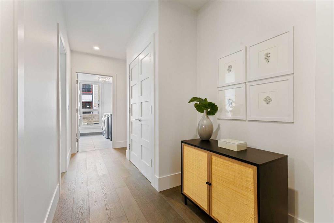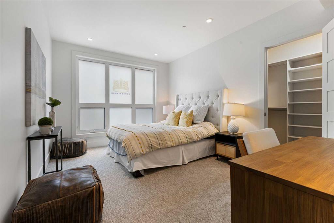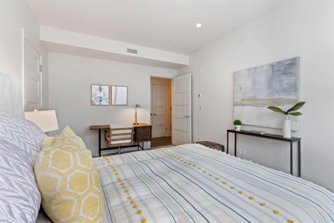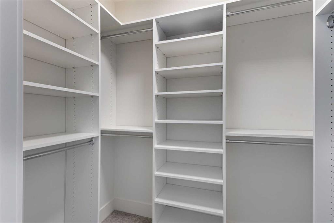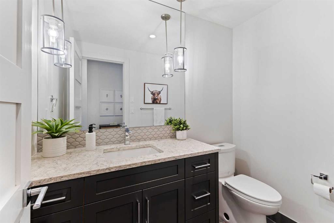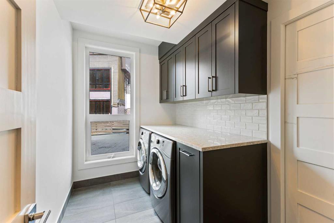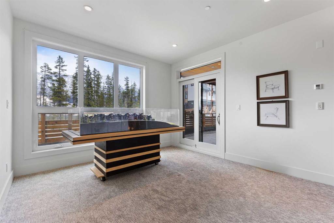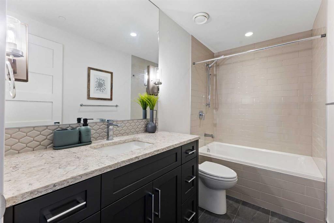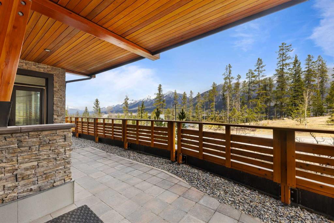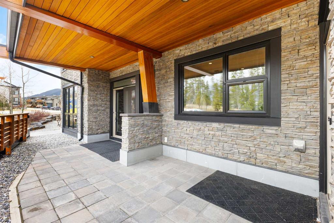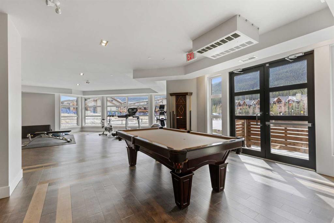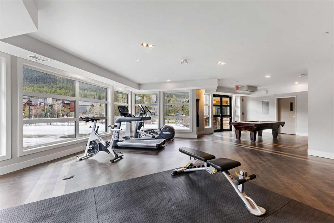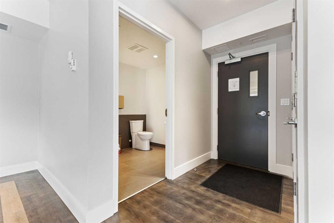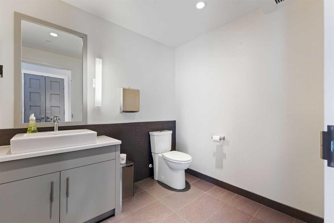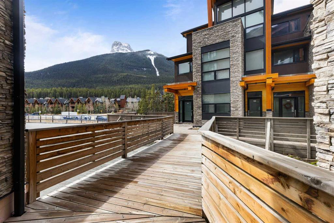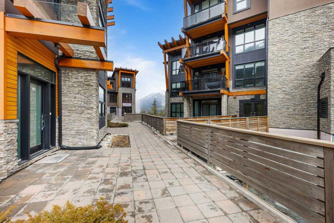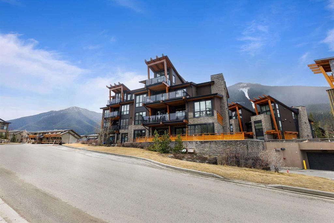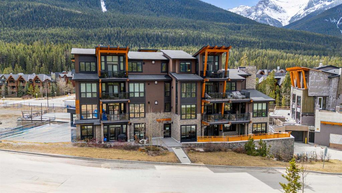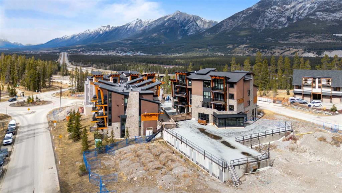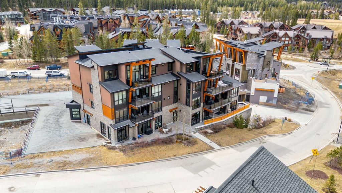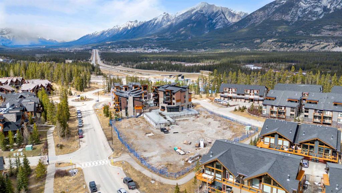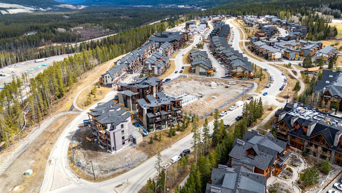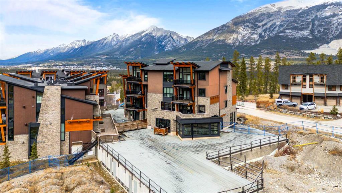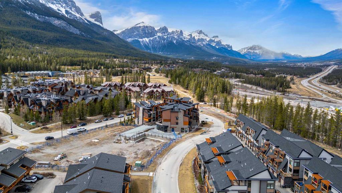Description
** SPECIAL OFFER ** FREE 1 YEAR GOLF MEMBERSHIP TO STEWART CREEK GOLF COURSE OFFERED TO THE FIRST BUYERS TO GO FIRM ON ANY UNIT, COURTESY THE DEVELOPER! Luxury Ground-Floor Living with Mountain Views & High-End Finishes! Welcome to this stunning 3-bedroom, 3-bathroom ground-level unit in the highly sought-after Abruzzo Building at the Canmore Renaissance. Offering 2,083 sq ft of beautifully finished living space, this recently renovated and exceptionally maintained home delivers the best of mountainside luxury living with unmatched accessibility and panoramic mountain views. The open-concept kitchen and living area is filled with natural light and features a cozy gas fireplace, high-end Wolf built-in appliances, granite countertops, a large island, and elegant cabinetry with ample storage—ideal for both daily living and entertaining. The spacious primary suite includes a generous walk-in closet and a spa-inspired 5-piece ensuite with a walk-in shower and standalone soaker tub. Down the hall, you’ll find a 2-piece powder room, a large laundry room, two additional guest bedrooms, and a 4-piece main bathroom. Additional highlights include engineered hardwood flooring with in-floor heating throughout, a large ground-level patio with gas BBQ rough-in, convenient access to the fitness centre and rec room just steps from your door, and elevator access to the heated underground parkade with an assigned double tandem parking stall. Street parking is also conveniently available just outside. This is a rare opportunity to own a luxury ground-floor condo in one of Canmore’s most desirable communities. Don’t miss your chance, there are a total of 8 luxury residences available in the Hortus Building—please reach out for full availability and details. book your showing today!
Details
Updated on August 18, 2025 at 6:00 am-
Price $1,449,000
-
Property Size 2083.68 sqft
-
Property Type Apartment, Residential
-
Property Status Active
-
MLS Number A2214279
Features
- Apartment-Single Level Unit
- Asphalt
- Assigned
- Balcony
- Bookcases
- Built-in Features
- Built-In Oven
- Built-In Refrigerator
- Central
- Central Air Conditioner
- Chandelier
- Closet Organizers
- Courtyard
- Dishwasher
- Family Room
- Fireplace s
- Front Porch
- Gas
- Gas Cooktop
- Granite Counters
- In Floor
- Kitchen Island
- Lighting
- Microwave
- Natural Gas
- Off Street
- Open Floorplan
- Parkade
- Patio
- Playground
- Range Hood
- Recessed Lighting
- Recreation Facilities
- Schools Nearby
- Shopping Nearby
- Sidewalks
- Soaking Tub
- Storage
- Street Lights
- Tile
- Underground
- Vinyl Windows
- Walking Bike Paths
- Washer Dryer
Address
Open on Google Maps-
Address: #102 101A Stewart Creek Rise
-
City: Canmore
-
State/county: Alberta
-
Zip/Postal Code: T1W 0K2
-
Area: Three Sisters
Mortgage Calculator
-
Down Payment
-
Loan Amount
-
Monthly Mortgage Payment
-
Property Tax
-
Home Insurance
-
PMI
-
Monthly HOA Fees
Contact Information
View ListingsSimilar Listings
3012 30 Avenue SE, Calgary, Alberta, T2B 0G7
- $520,000
- $520,000
33 Sundown Close SE, Calgary, Alberta, T2X2X3
- $749,900
- $749,900
8129 Bowglen Road NW, Calgary, Alberta, T3B 2T1
- $924,900
- $924,900
