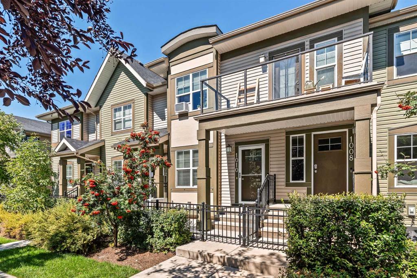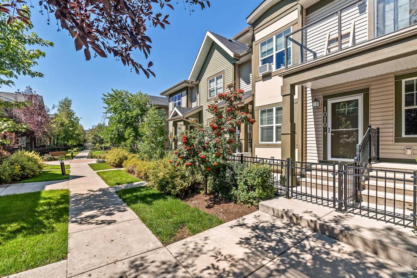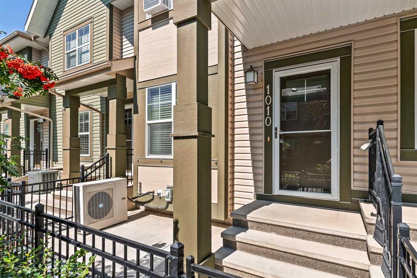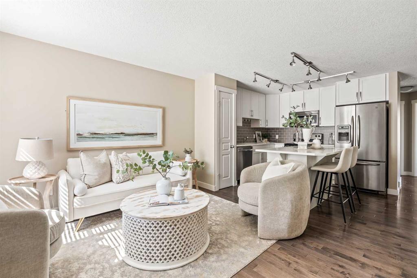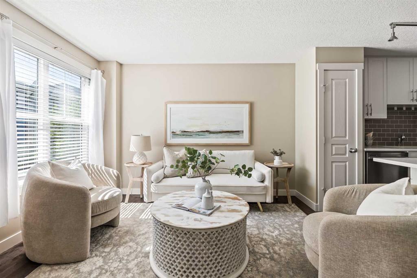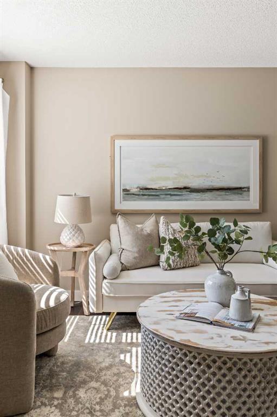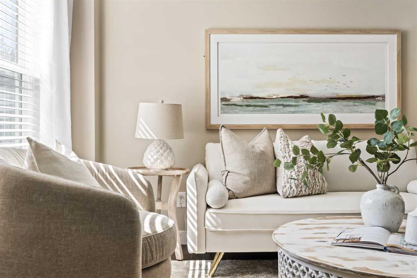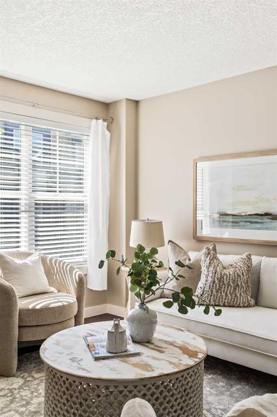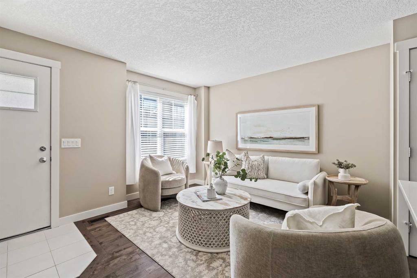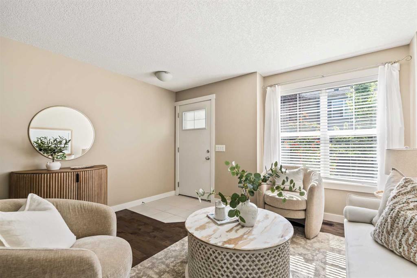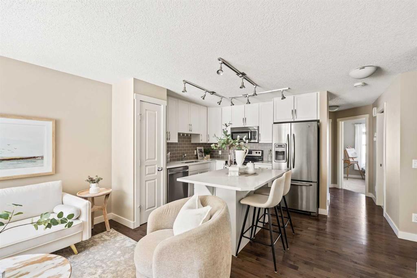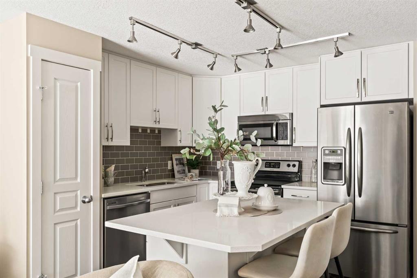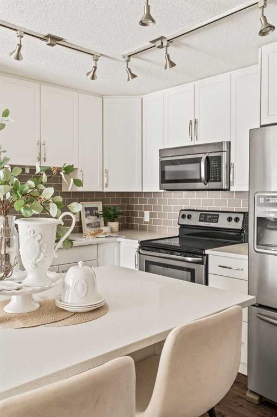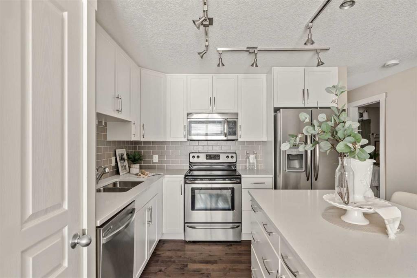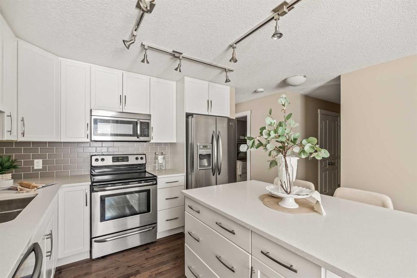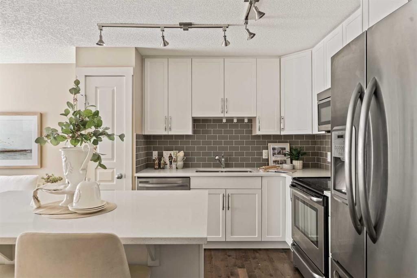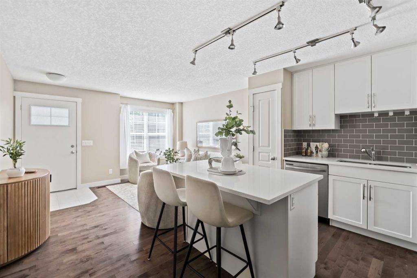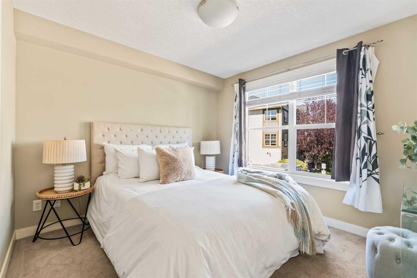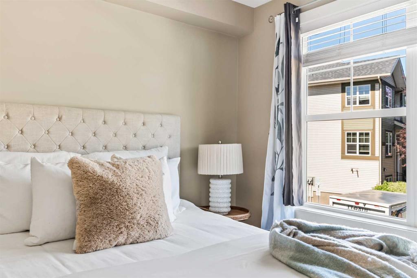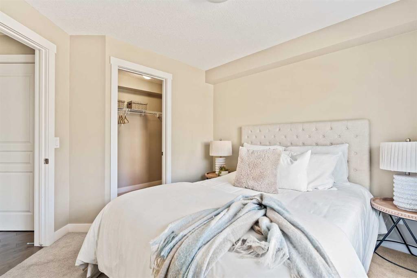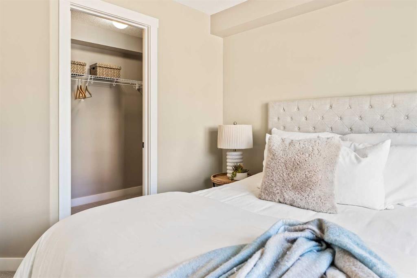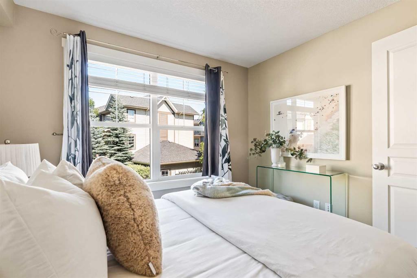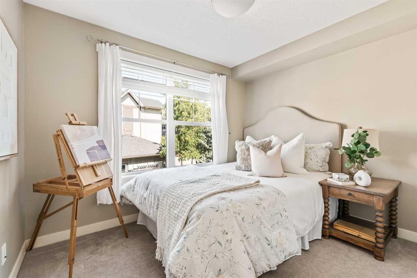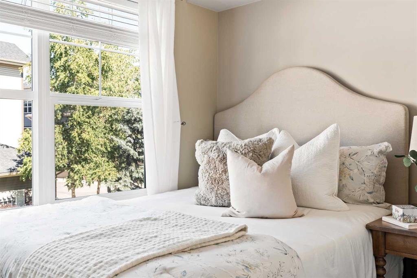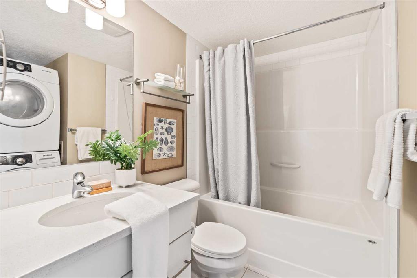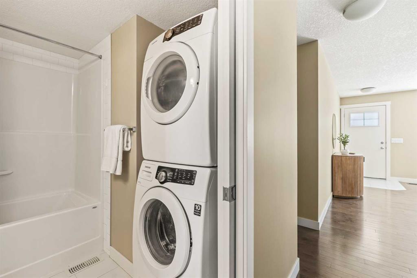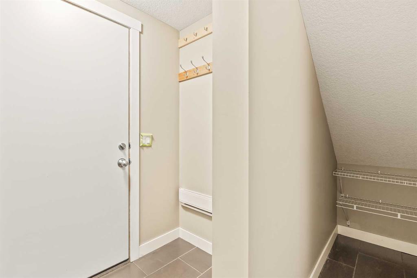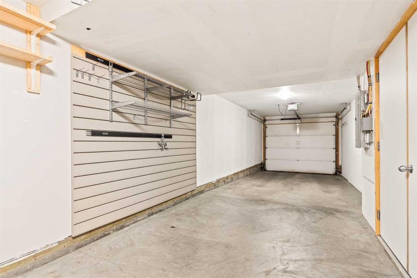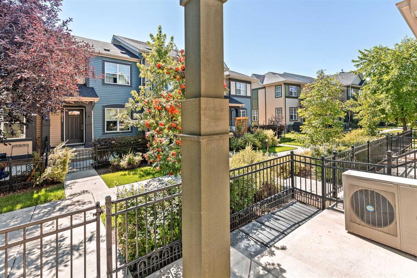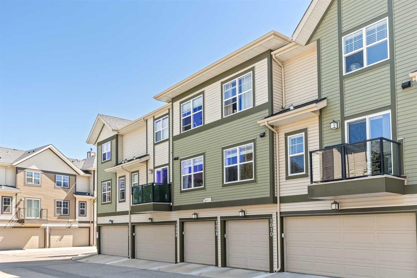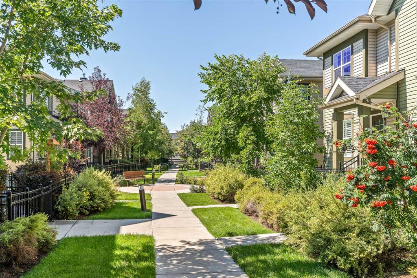Description
A beautifully kept townhouse in the heart of McKenzie Towne! This 2 bedroom, 1 bathroom townhouse is beautifully finished with upgrades throughout, includes a private double attached garage and is fully move-in ready! Maple hardwood flooring flows throughout the unit, creating a warm and inviting living space. The open concept living area features a central kitchen complete with timeless ceiling-height white cabinetry and white quartz countertops accented by a grey subway tile backsplash and suite of upgraded stainless steel appliances including a fridge with water/ice maker. The living area has large south-facing windows that allow natural light to pour through the space all day long – keeping it bright all year round. The primary suite is complete with a walk-in closet and the second bedroom is perfect for a home office, guest room or children’s bedroom. The full bathroom is complete with matching cabinetry and stacked washer/dryer. The lower level has a storage area and access to the private double attached garage (tandem) which has ample space for two vehicles + storage, or one vehicle and hobby space, gym area or other flex space. The private front patio is SW-facing, making it the optimal exposure for capturing sunshine all summer long and the central A/C will keep you cool all summer long. Entertaining is made easier with the BBQ gas line on the front patio space which is fully fenced in and overlooks the beautifully landscaped walkway. This meticulously cared for townhouse is just steps from High Street’s countless amenities and minutes from both Seton and the many shops on 130th Avenue. Low condo fees in this well maintained complex ensure a maintenance-free lifestyle at a comfortable cost. These townhomes are the perfect fit for first time buyers, down-sizers or investors. *Virtual tour available upon request.
Details
Updated on August 18, 2025 at 11:01 am-
Price $374,900
-
Property Size 755.60 sqft
-
Property Type Row/Townhouse, Residential
-
Property Status Active
-
MLS Number A2245849
Features
- Asphalt Shingle
- BBQ gas line
- Bungalow
- Central Air
- Clubhouse
- Dishwasher
- Double Garage Attached
- Dryer
- Electric Stove
- Forced Air
- Kitchen Island
- Microwave Hood Fan
- No Smoking Home
- Open Floorplan
- Pantry
- Park
- Patio
- Playground
- Private Entrance
- Quartz Counters
- Refrigerator
- Schools Nearby
- Shopping Nearby
- Sidewalks
- Street Lights
- Tandem
- Vinyl Windows
- Walking Bike Paths
- Washer
- Window Coverings
Address
Open on Google Maps-
Address: 1010 Mckenzie Towne Villas SE
-
City: Calgary
-
State/county: Alberta
-
Zip/Postal Code: T2Z 1E4
-
Area: McKenzie Towne
Mortgage Calculator
-
Down Payment
-
Loan Amount
-
Monthly Mortgage Payment
-
Property Tax
-
Home Insurance
-
PMI
-
Monthly HOA Fees
Contact Information
View ListingsSimilar Listings
3012 30 Avenue SE, Calgary, Alberta, T2B 0G7
- $520,000
- $520,000
33 Sundown Close SE, Calgary, Alberta, T2X2X3
- $749,900
- $749,900
8129 Bowglen Road NW, Calgary, Alberta, T3B 2T1
- $924,900
- $924,900
