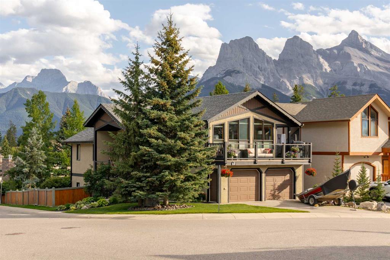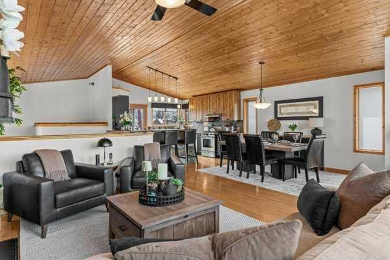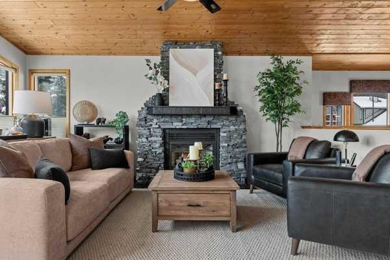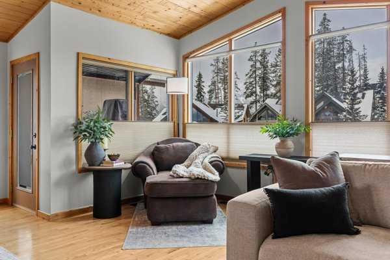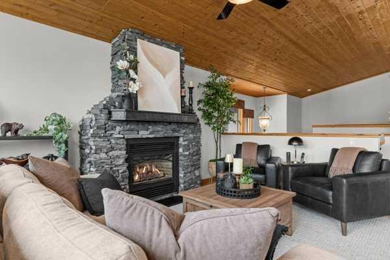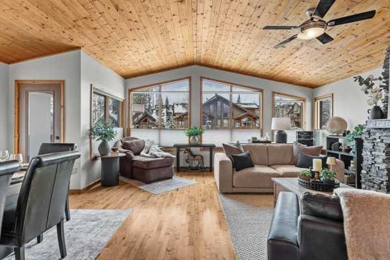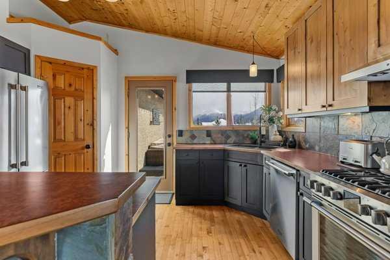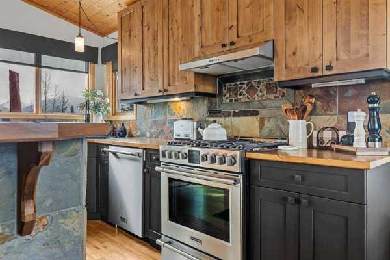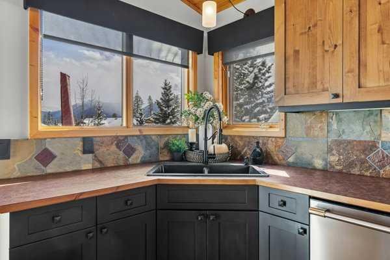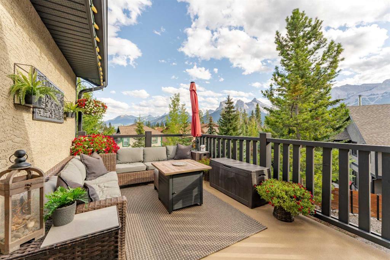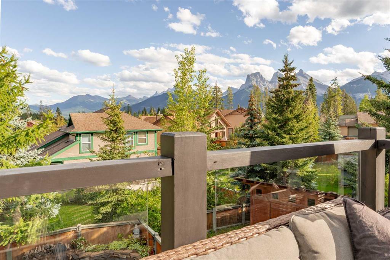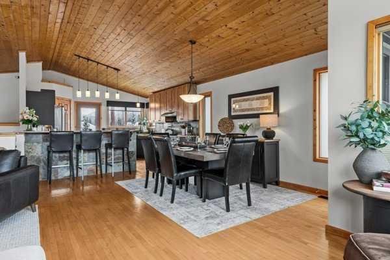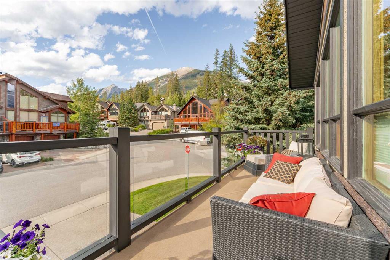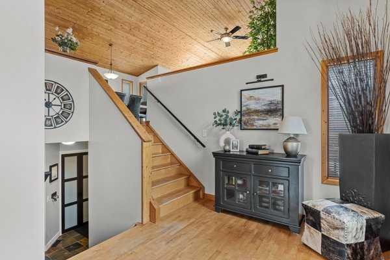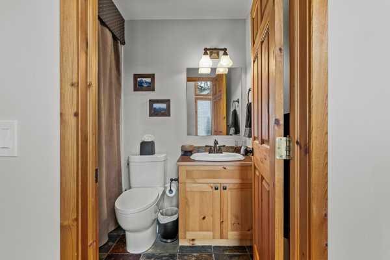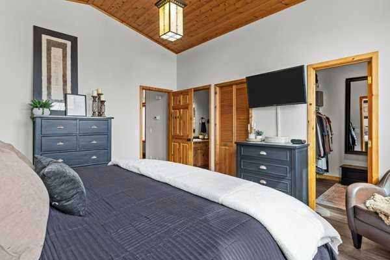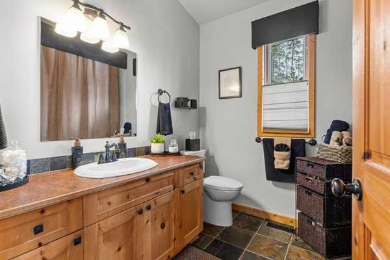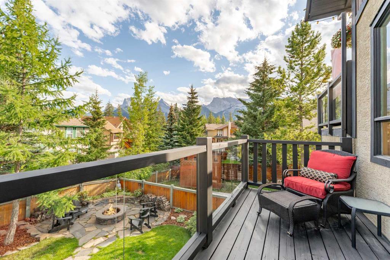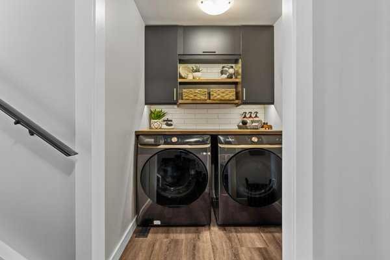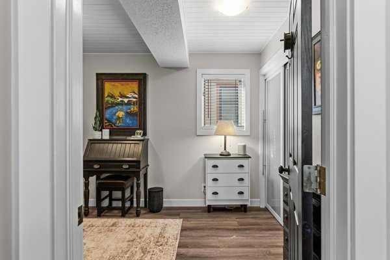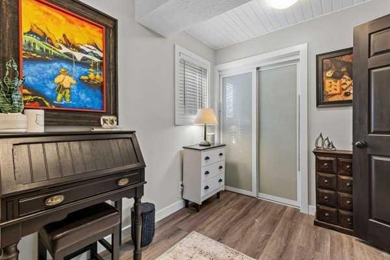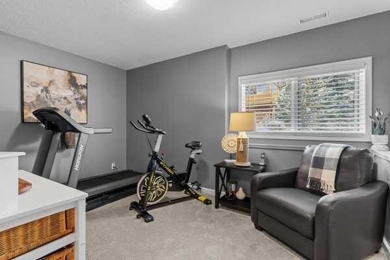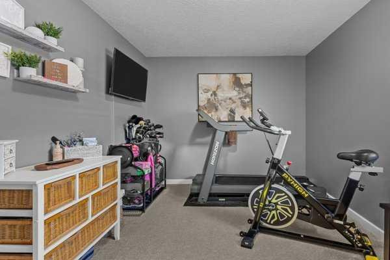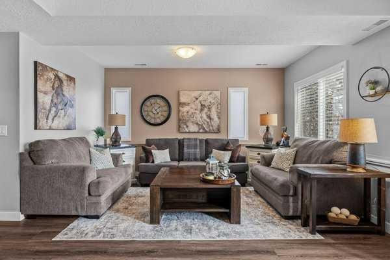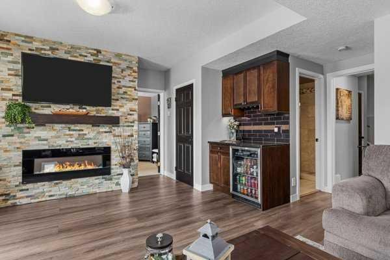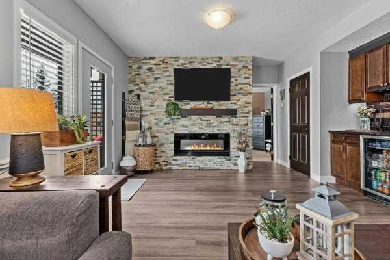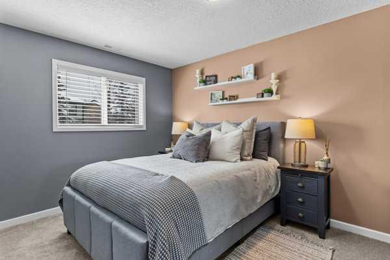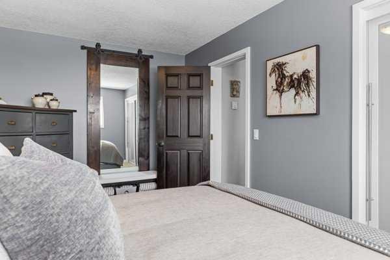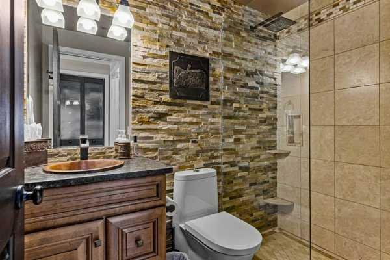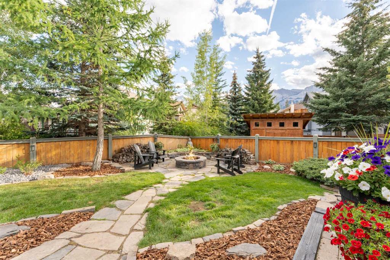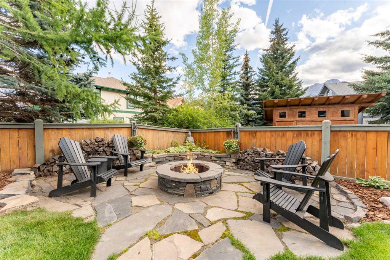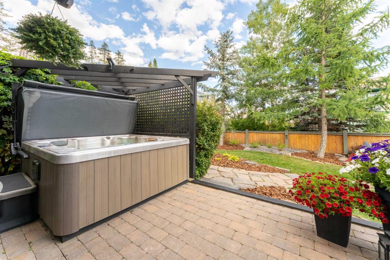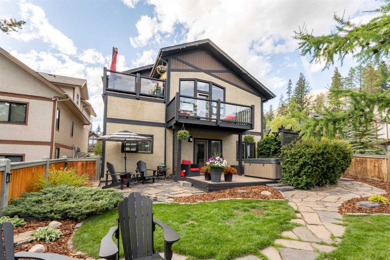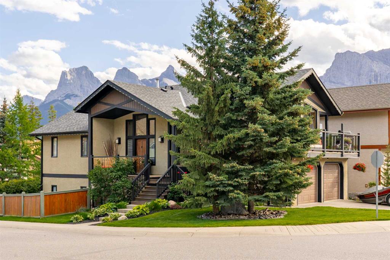Description
Nestled in the sought after, family friendly community of Eagle Terrace, this beautifully maintained single family home captures the true spirit of mountain living. Set on a meticulously landscaped 5,530 sqft corner lot, the 2,178 sqft residence showcases sweeping, unobstructed views of the iconic Three Sisters, Ha Ling Peak, and Lady MacDonald, a daily reminder of why Canmore living is so special. Designed to embrace the outdoors, the home offers multiple balconies and sun filled spaces on both its eastern & western sides, perfect for morning coffee under alpine glow skies & evening sunsets around the fire table with a backdrop of snow capped peaks. Inside, you’ll find 4 spacious bedrooms and 3 full bathrooms, creating a versatile layout ideal for families, hosting guests, or weekend getaways. Recent upgrades bring modern comfort and peace of mind, including brand-new kitchen appliances (2024), a new roof (2023), fresh paint throughout (2025), new lower-level flooring (2025), & renovated laundry room with new washer & dryer (2023). The walkout basement with in-floor heating expands your living options, while the double attached garage and generous storage space ensure room for all your mountain gear.
Additional features include central air conditioning, two fireplaces, an irrigation system, and a bright, open-concept layout that blends style with warmth. Living in Eagle Terrace means easy access to local schools, parks, shops, restaurants, and some of the Bow Valley’s most renowned hiking and biking trails—all just minutes from your door. Whether as a full-time family home or a retreat in the Rockies, this property offers rare value in one of Canmore’s most desirable neighbourhoods. Don’t miss your opportunity to make Eagle Terrace your home base in the mountains.
Details
Updated on August 21, 2025 at 2:00 pm-
Price $1,985,000
-
Property Size 1434.20 sqft
-
Property Type Detached, Residential
-
Property Status Active
-
MLS Number A2249361
Features
- 4 Level Split
- Balcony
- Balcony s
- Bar Fridge
- Basement
- BBQ gas line
- Breakfast Bar
- Central Air
- Central Air Conditioner
- Closet Organizers
- Crawl Space
- Dishwasher
- Double Garage Attached
- Driveway
- Dryer
- Electric
- Family Room
- Finished
- Fire Pit
- Fireplace s
- Forced Air
- Front Porch
- Full
- Garage Control s
- Garden
- Gas
- Gas Range
- High Ceilings
- In Floor
- Living Room
- Microwave
- Natural Gas
- Open Floorplan
- Park
- Patio
- Playground
- Private Entrance
- Private Yard
- Range Hood
- Refrigerator
- Schools Nearby
- Separate Entrance
- Separate Exterior Entry
- Shingle
- Shopping Nearby
- Sidewalks
- Storage
- Street Lights
- Vaulted Ceiling s
- Walk-In Closet s
- Walk-Out To Grade
- Walking Bike Paths
- Washer
- Window Coverings
Address
Open on Google Maps-
Address: 101 Wapiti Close
-
City: Canmore
-
State/county: Alberta
-
Zip/Postal Code: T1W 3B2
-
Area: Eagle Terrace
Mortgage Calculator
-
Down Payment
-
Loan Amount
-
Monthly Mortgage Payment
-
Property Tax
-
Home Insurance
-
PMI
-
Monthly HOA Fees
Contact Information
View ListingsSimilar Listings
3012 30 Avenue SE, Calgary, Alberta, T2B 0G7
- $520,000
- $520,000
33 Sundown Close SE, Calgary, Alberta, T2X2X3
- $749,900
- $749,900
8129 Bowglen Road NW, Calgary, Alberta, T3B 2T1
- $924,900
- $924,900
