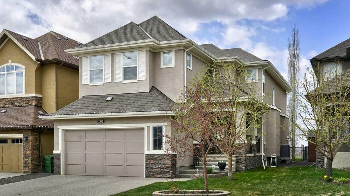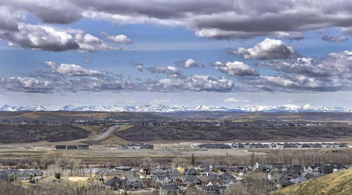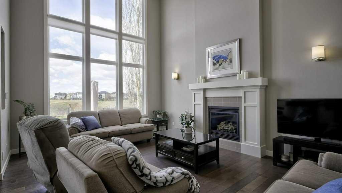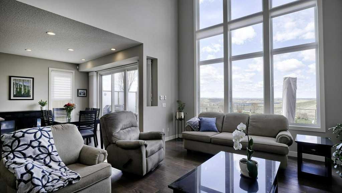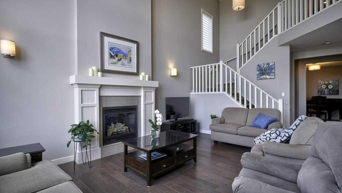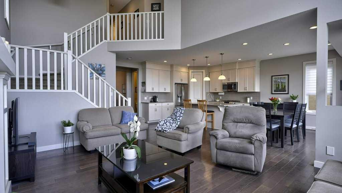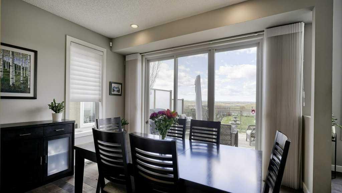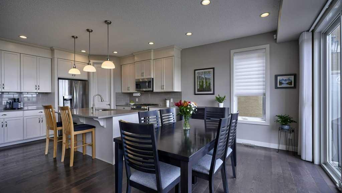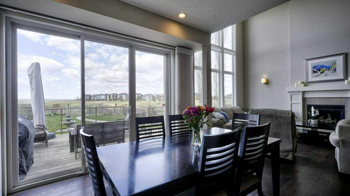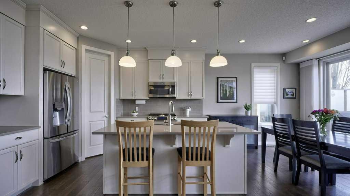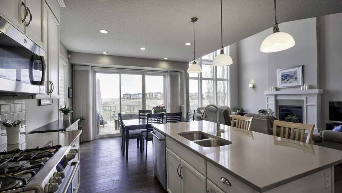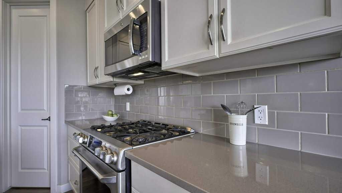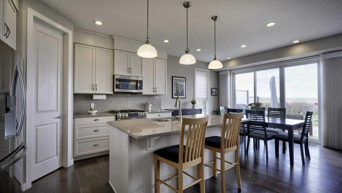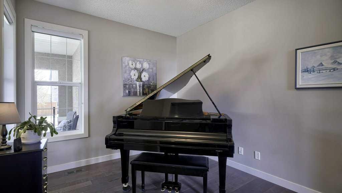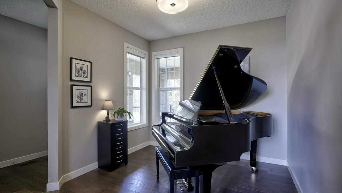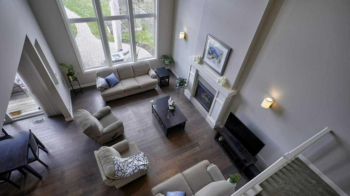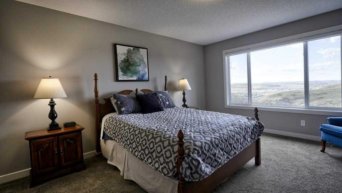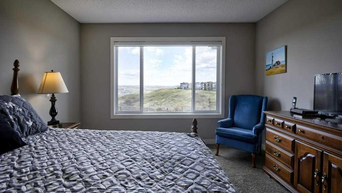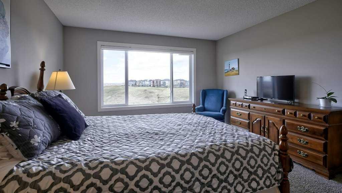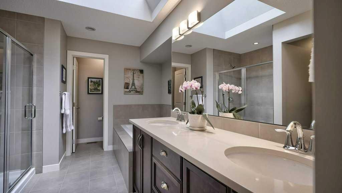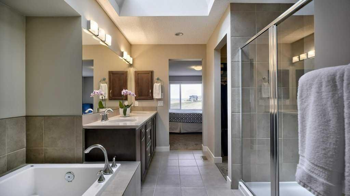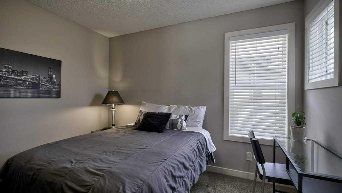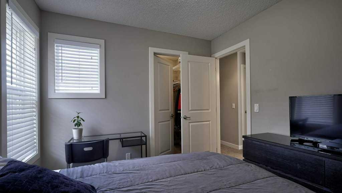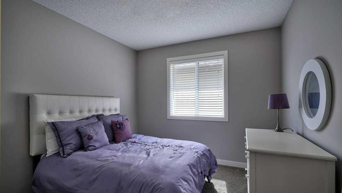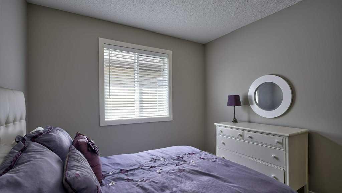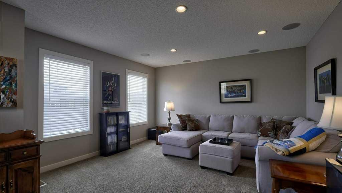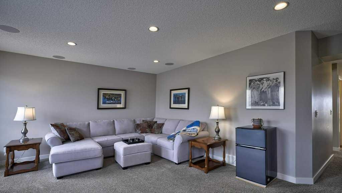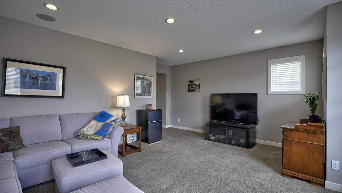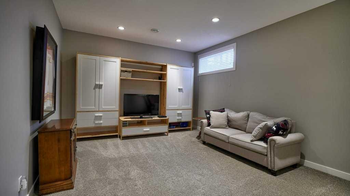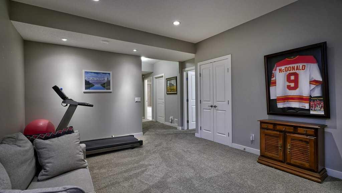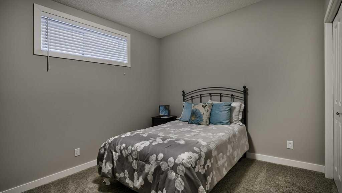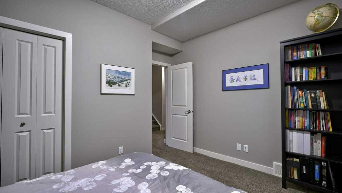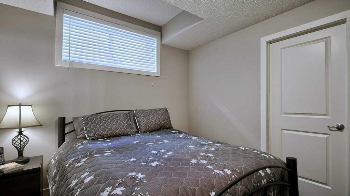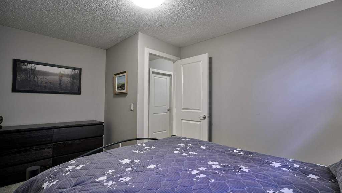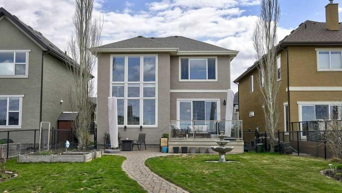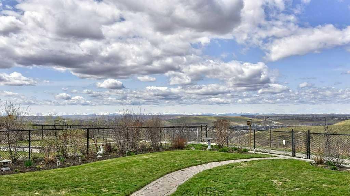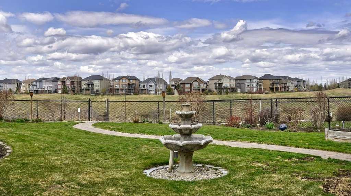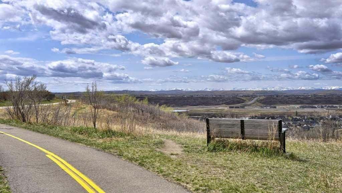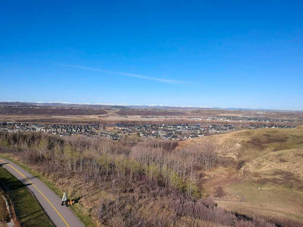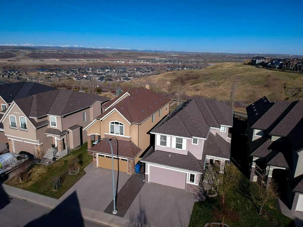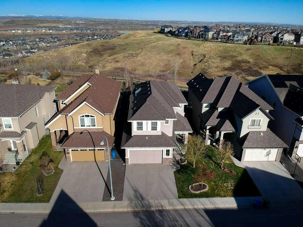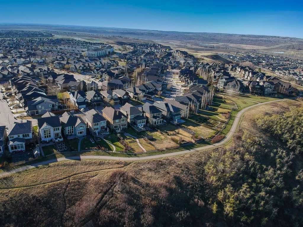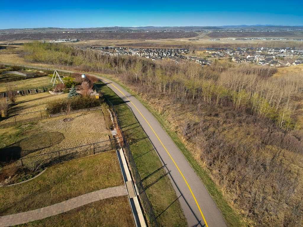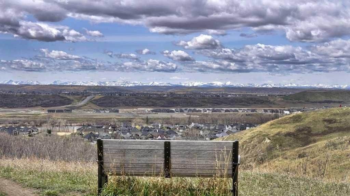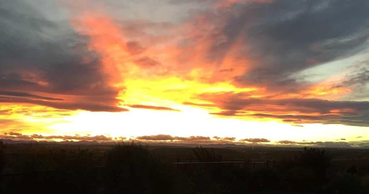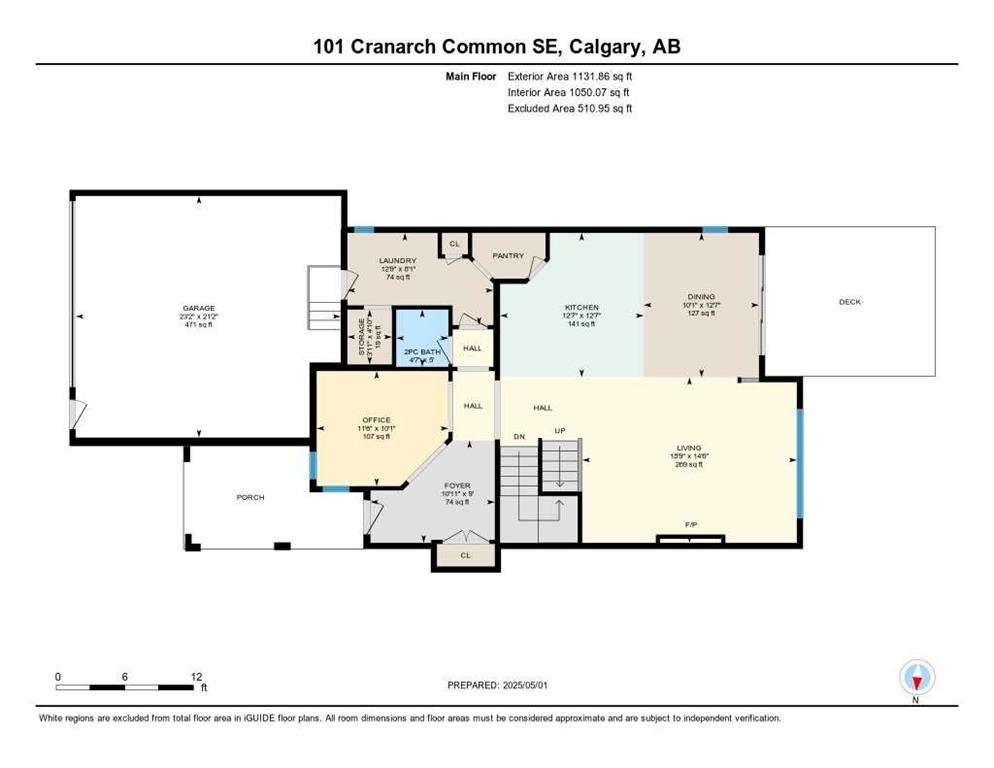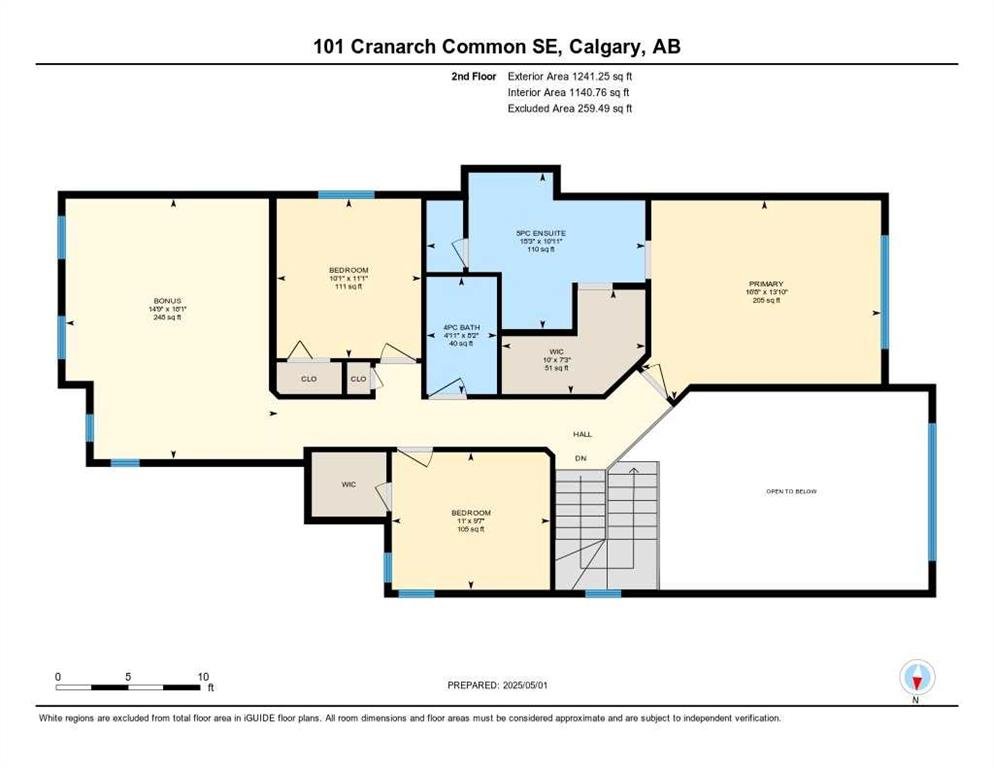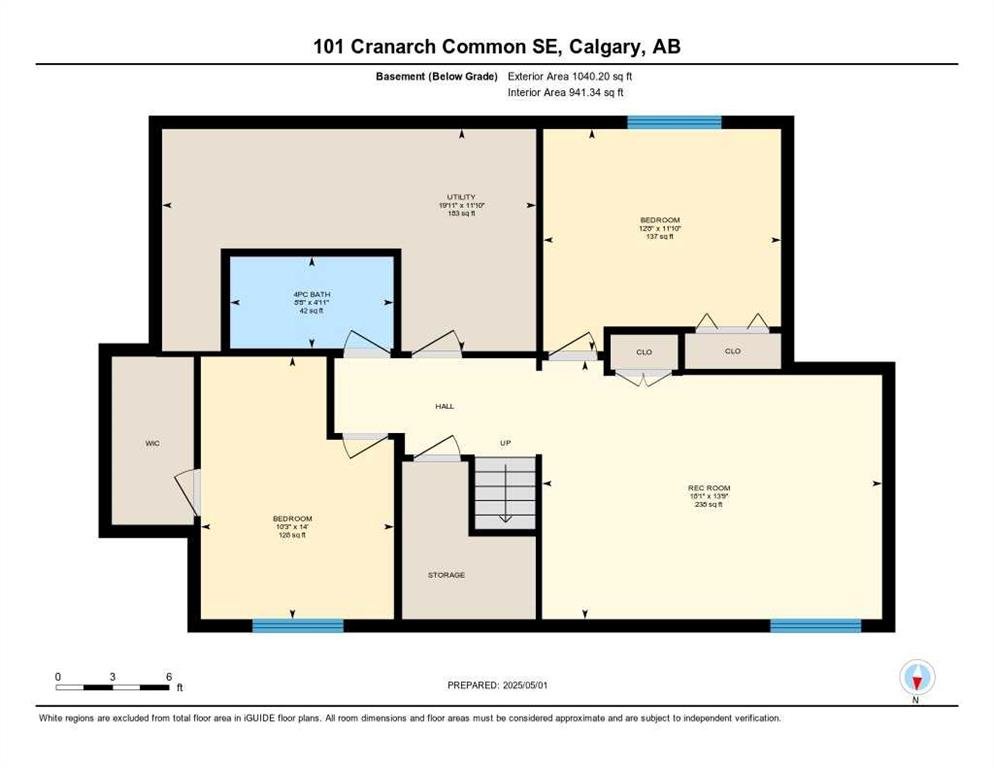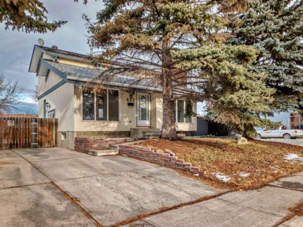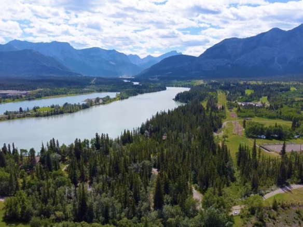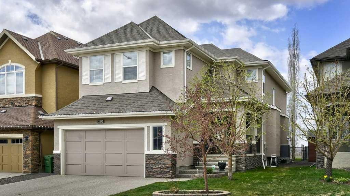Description
This immaculate home boasts views from the Cranston Ridge which are second to none! Situated on a professionally landscaped and spacious lot, this home offers a discriminating buyer an opportunity to own a well designed home with a total of 5 bedrooms. Enjoy your mountain view and gorgeous sunsets to the west while relaxing on the deck or interlocking brick patio. Your home is an extension of you; it speaks of your style, your personality & what’s important to you. This amazing family focused home is a testament to self-improvement, efficiency, integrity & most of all your family. Carefully built on the precipice of elegance, this rare, Cranston Ridge estate home is the prime example of lot utilization and displays the hallmark of quality. Immediately evident is the purpose driven design seen through the open family room, dining nook, home office & kitchen all connected by an open design highlighted by a floor to ceiling fireplace in the living room that is accented by windows that extend two full floors highlighting a view that is meant for a postcard. There were no compromises in the design of this home including rich millwork, outstanding kitchen with full height white cabinets, a walkthrough pantry, oversized double garage, fully finished basement with two additional large bedrooms, and the cozy owner’s suite with an ensuite bath that will take you into a relaxed state just like your favorite spa. The backyard is professionally landscaped with a deck and interlocking brick patio that is so perfect for your family BBQ’s this summer. If you dream of entertaining in a home that’s a testament to your personality & success, if your family deserves only the best, and if inviting everyone over to take in this spectacular view while enjoy the walking paths this summer excites you……. then this home might be your home.
Details
Updated on May 16, 2025 at 9:00 pm-
Price $1,230,000
-
Property Size 2373.00 sqft
-
Property Type Detached, Residential
-
Property Status Active
-
MLS Number A2217055
Features
- 2 Storey
- Asphalt Shingle
- BBQ gas line
- Breakfast Bar
- Ceiling Fan s
- Central
- Central Air
- Central Air Conditioner
- Central Vacuum
- Closet Organizers
- Clubhouse
- Concrete Driveway
- Deck
- Dishwasher
- Double Garage Attached
- Double Vanity
- Finished
- Forced Air
- Front Drive
- Front Porch
- Full
- Garage Control s
- Garage Door Opener
- Garage Faces Front
- Gas
- Gas Range
- High Efficiency
- Insulated
- Kitchen Island
- Living Room
- Mantle
- Microwave Hood Fan
- Natural Gas
- No Smoking Home
- Open Floorplan
- Oversized
- Pantry
- Park
- Playground
- Quartz Counters
- Refrigerator
- Schools Nearby
- See Remarks
- Shopping Nearby
- Sidewalks
- Skylight s
- Street Lights
- Tile
- Walk-In Closet s
- Walking Bike Paths
- Washer Dryer
- Water Softener
- Window Coverings
Address
Open on Google Maps-
Address: 101 Cranarch Common SE
-
City: Calgary
-
State/county: Alberta
-
Zip/Postal Code: T3M 1M1
-
Area: Cranston
Mortgage Calculator
-
Down Payment
-
Loan Amount
-
Monthly Mortgage Payment
-
Property Tax
-
Home Insurance
-
PMI
-
Monthly HOA Fees
Contact Information
View ListingsSimilar Listings
652 Queensland Drive SE, Calgary, Alberta, T2J 4G7
- $629,900
- $629,900
9 Bagley Pass, Rural Bighorn No. 8, M.D. of, Alberta, T0L2C0
- $2,747,000
- $2,747,000
33 Savanna Grove NE, Calgary, Alberta, T3J 0V5
- $1,380,000
- $1,380,000
