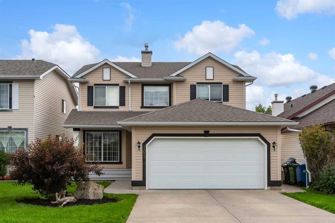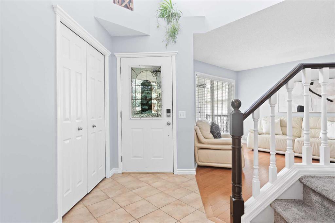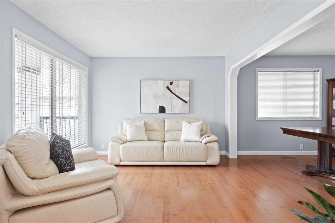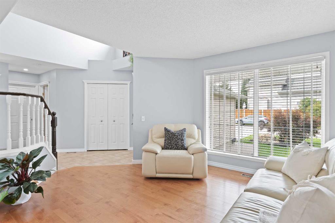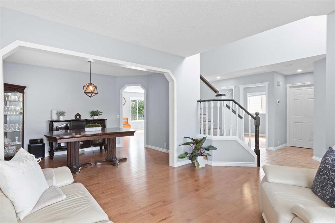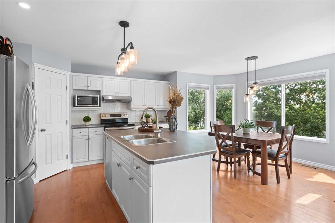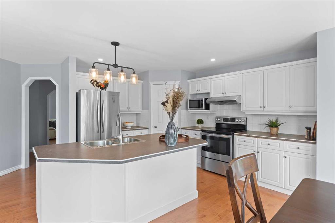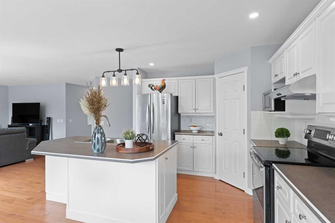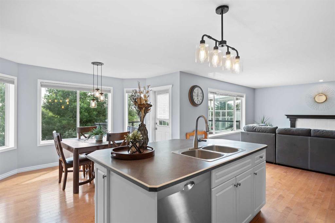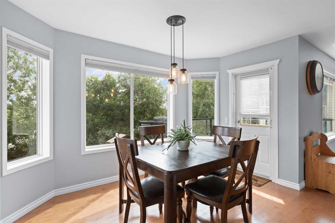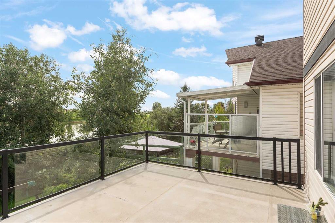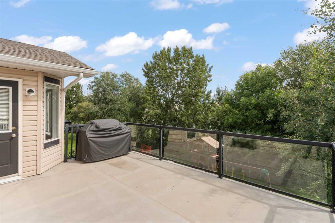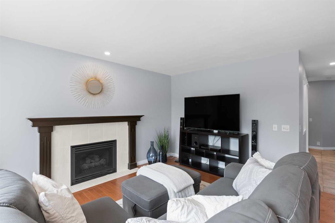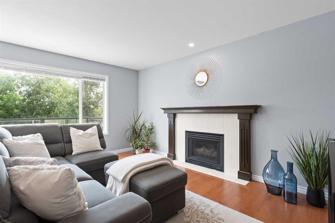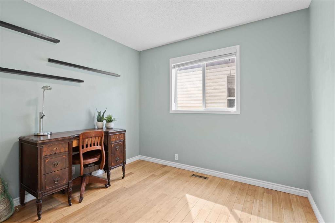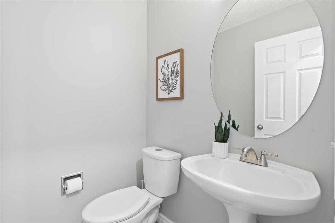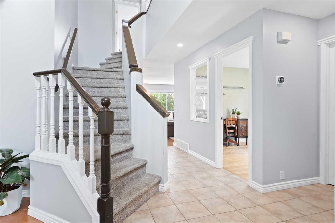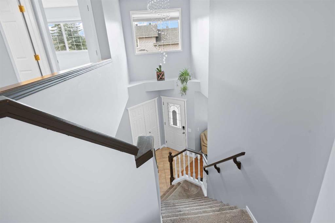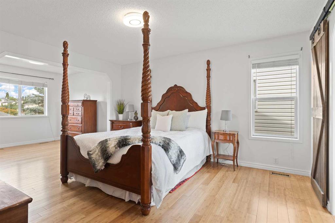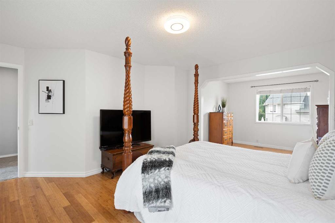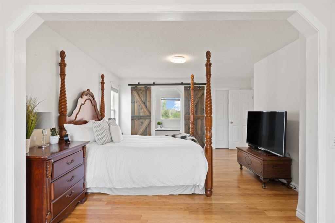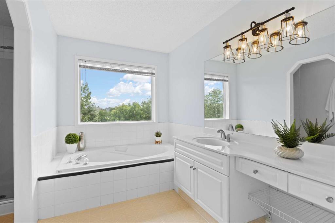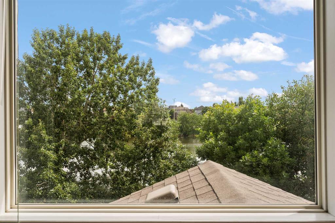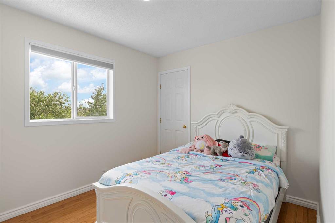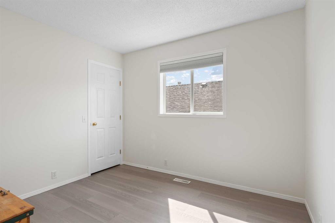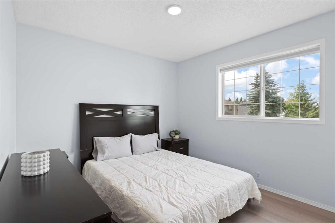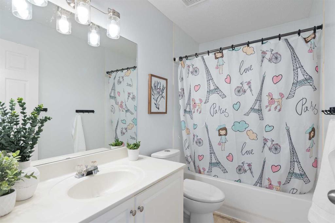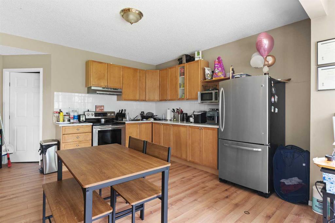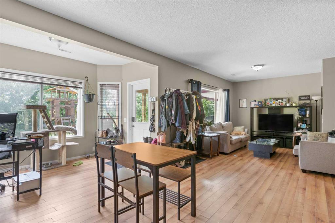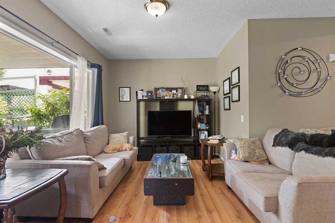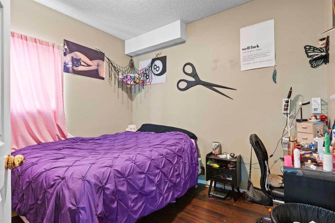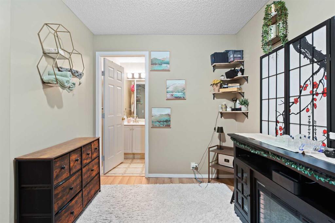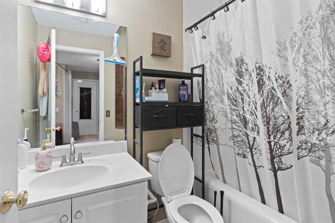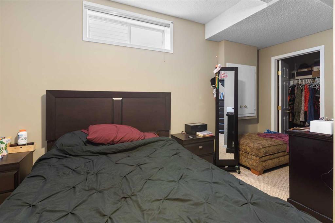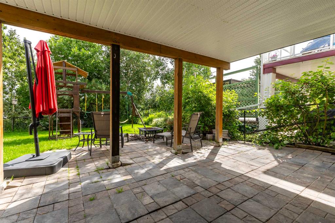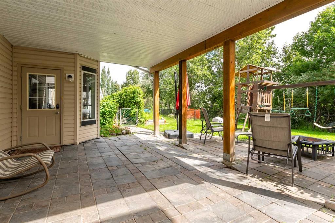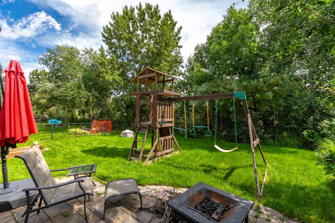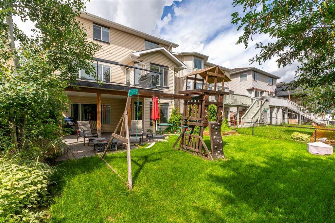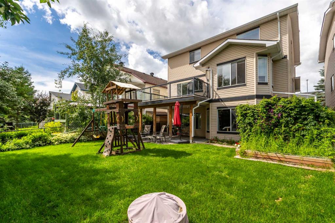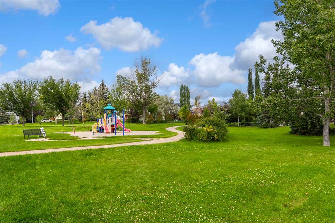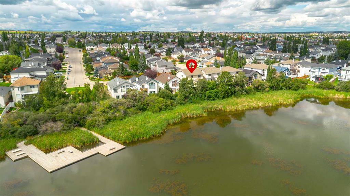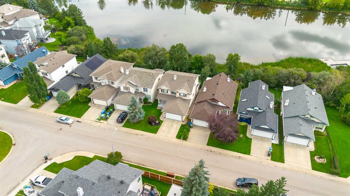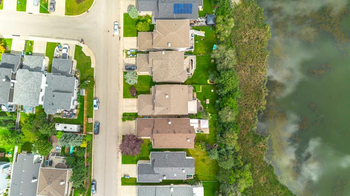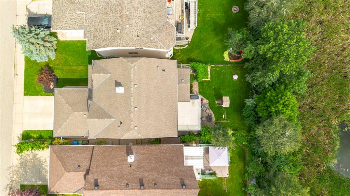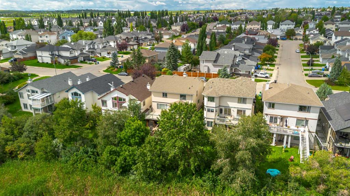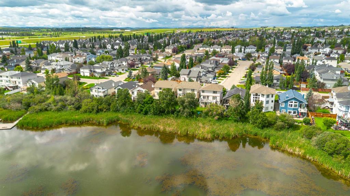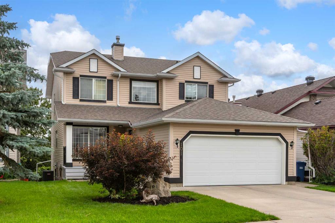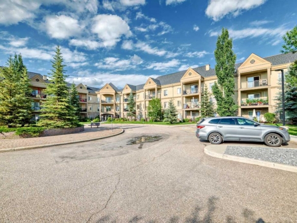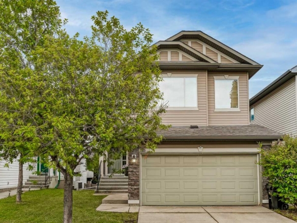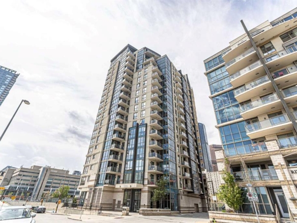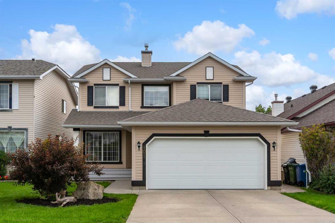Description
Welcome to Your Dream Home in Bridlewood!
This beautifully maintained 6-bedroom, 3.5-bathroom detached home offers the perfect blend of comfort, space, and versatility — complete with a fully developed walk-out basement featuring a 2-bedroom illegal suite.
Situated on a quiet street and backing onto a peaceful pond, you’ll enjoy stunning views and a serene backdrop year-round. Inside, the freshly painted interior boasts hardwood flooring, a bright open-concept layout, and a cozy gas fireplace in the living room — perfect for family gatherings. The well-appointed kitchen flows seamlessly into the dining area, making entertaining a breeze.
Upstairs, the spacious primary suite is a true retreat, featuring a built-in soaker tub with tranquil pond views, a stand-up shower, and a walk-in closet. Additional upper bedrooms are generous in size and filled with natural light.
The walk-out basement offers excellent potential for extended family or rental income with its private entrance, full kitchen, living area, and two bedrooms.
Outside, you’ll find a fully fenced backyard, perfect for kids, pets, and summer gatherings — all with the pond as your backdrop.
Recent upgrades provide peace of mind, including a newer roof and most of the siding (2022), plus a furnace and central air conditioning (2019).
Additional features include a double attached garage and the unbeatable location close to parks, schools, shopping, and transit.
This is more than a home — it’s a lifestyle, with nature at your back door and the amenities of Bridlewood just minutes away.
Don’t miss this rare find — schedule your private showing today!
Details
Updated on August 9, 2025 at 10:00 am-
Price $769,900
-
Property Size 2269.00 sqft
-
Property Type Detached, Residential
-
Property Status Active
-
MLS Number A2247015
Features
- 2 Storey
- Asphalt Shingle
- Breakfast Bar
- Central Air
- Central Air Conditioner
- Closet Organizers
- Deck
- Dishwasher
- Double Garage Attached
- Electric Stove
- Finished
- Forced Air
- Full
- Garage Control s
- Garden
- Gas
- Glass Enclosed
- High Ceilings
- Kitchen Island
- Lighting
- Microwave
- Natural Gas
- Open Floorplan
- Pantry
- Park
- Patio
- Playground
- Porch
- Range Hood
- Refrigerator
- Schools Nearby
- Separate Entrance
- Separate Exterior Entry
- Shopping Nearby
- Sidewalks
- Storage
- Street Lights
- Suite
- Walk-In Closet s
- Walk-Out To Grade
- Walking Bike Paths
- Washer Dryer
Address
Open on Google Maps-
Address: 101 Bridlecreek Park SW
-
City: Calgary
-
State/county: Alberta
-
Zip/Postal Code: T2Y 3N8
-
Area: Bridlewood
Mortgage Calculator
-
Down Payment
-
Loan Amount
-
Monthly Mortgage Payment
-
Property Tax
-
Home Insurance
-
PMI
-
Monthly HOA Fees
Contact Information
View ListingsSimilar Listings
#212 52 Cranfield Link SE, Calgary, Alberta, T3M 0N9
- $339,900
- $339,900
218 Cranwell Bay SE, Calgary, Alberta, T3M 0B2
- $700,000
- $700,000
#1701 325 3 Street SE, Calgary, Alberta, T2G 0T9
- $449,000
- $449,000
