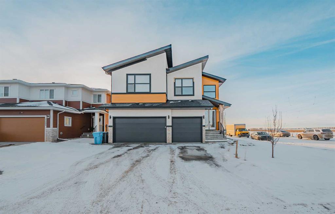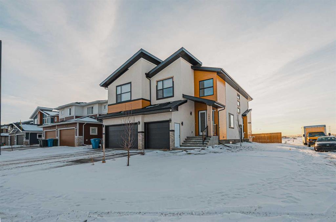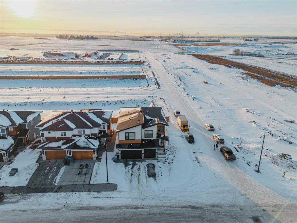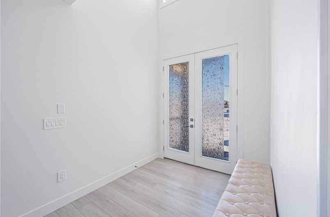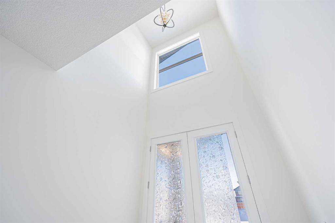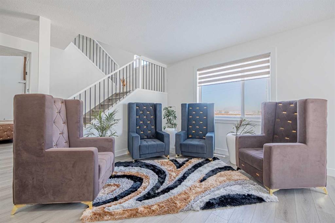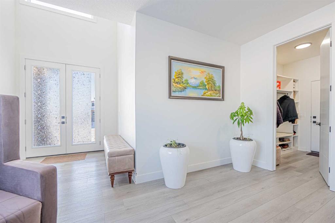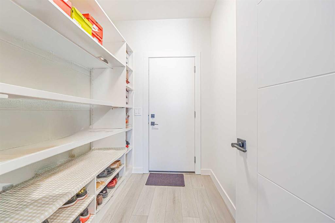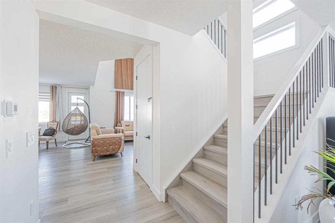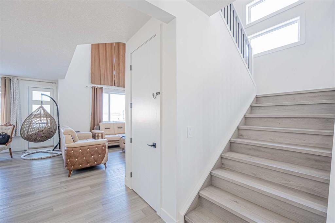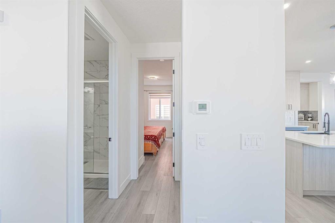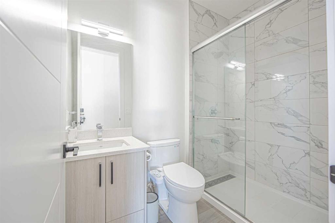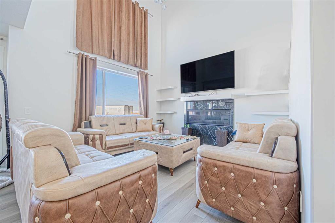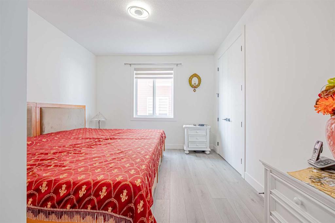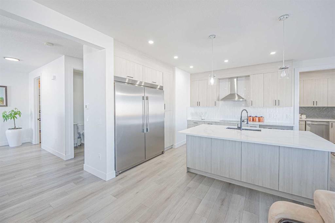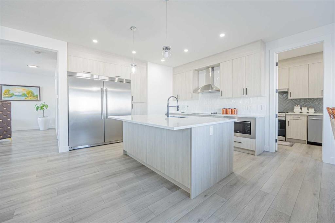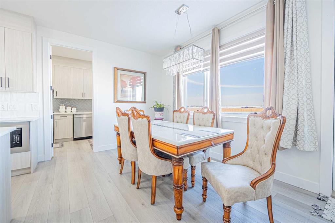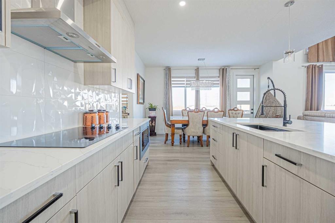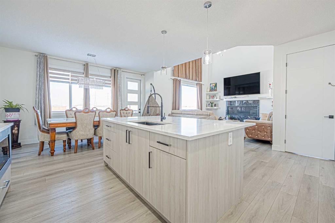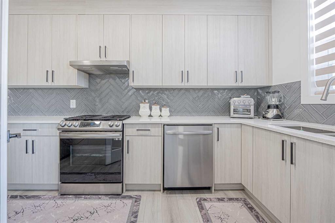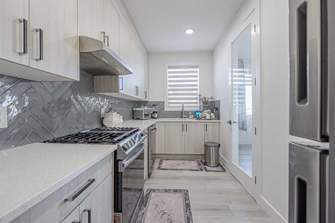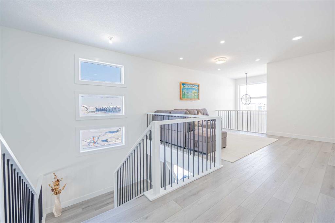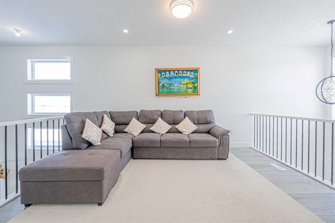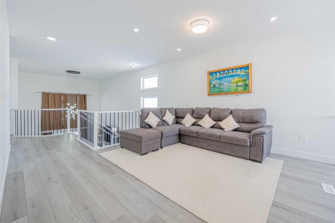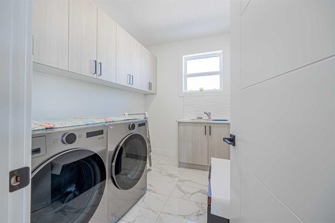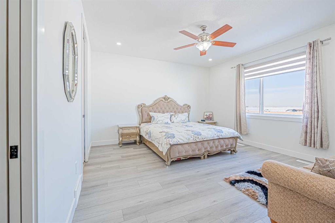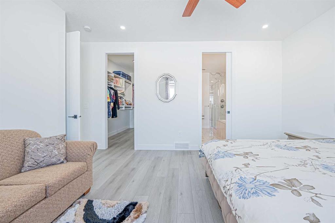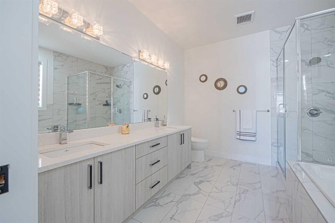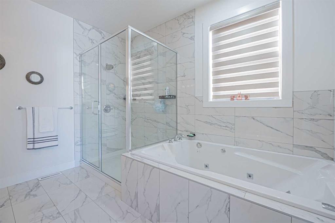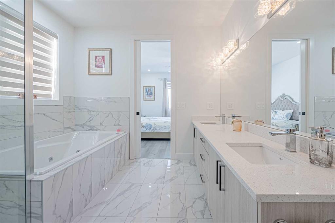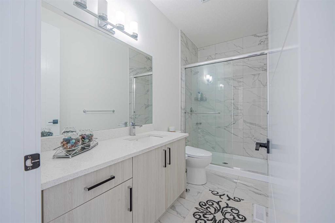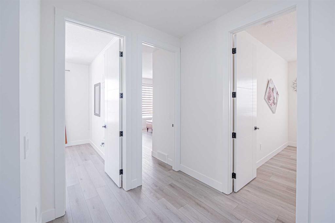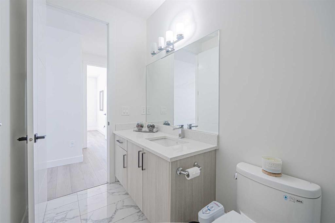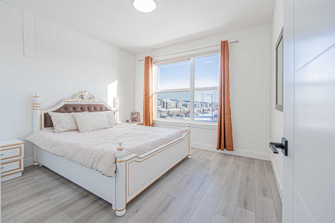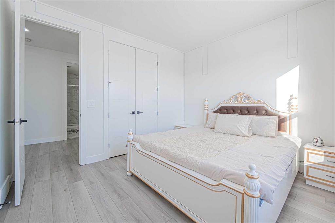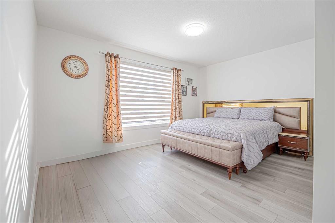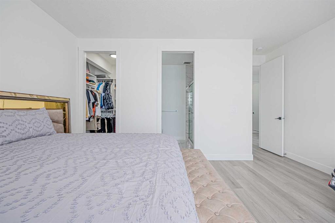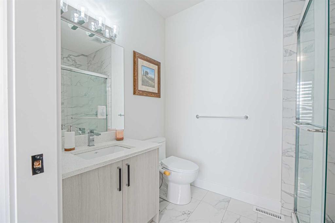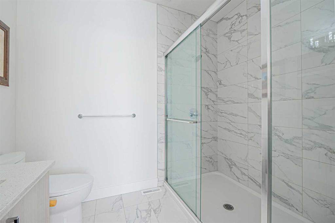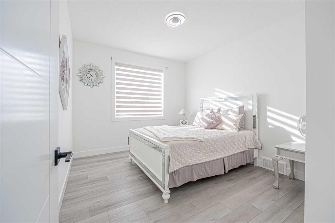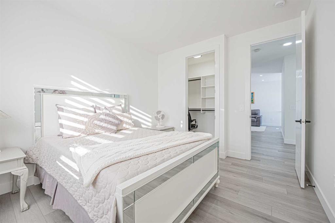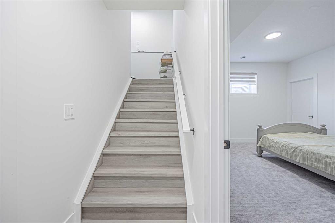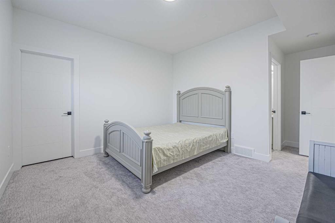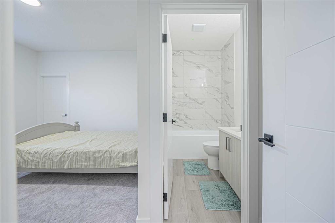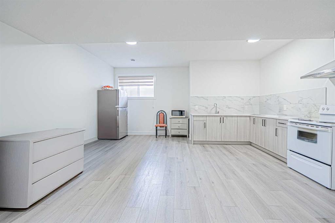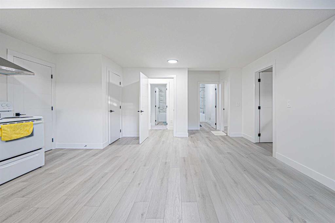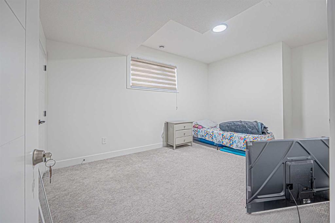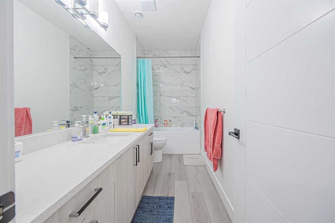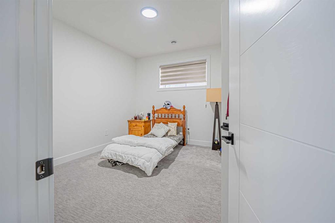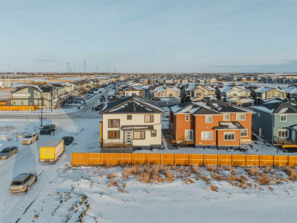Description
Stunning 8-Bed, 6-Bath Triple Car Garage Home with finished Basement – Over 4500 Sq. Ft. of Living Space
Located on a 56-ft wide lot, this luxurious home offers 4,500+ sq. ft. of total living space, with 3,150 sq. ft. on the upper floor and over 1,300 sq. ft. in the fully finished basement. With 8 bedrooms, 6 bathrooms, and high-end finishes throughout, this home is designed for comfort, style, and convenience.
Main Floor:
Grand Entrance: Step into a bright and airy front foyer with an open-to-above area that creates an impressive first impression.
Primary and Secondary Living Areas: 9-ft high ceilings, an electric fireplace with a tiled wall and mantle in the primary living area.
Gourmet Kitchen: A spacious kitchen equipped with an oversized refrigerator, electric cooktop, and built-in appliances. In addition, there’s a separate Spice Kitchen with a gas stove for added functionality.
Elegant Finishes: The main floor and upper level feature luxury vinyl plank (LVP) flooring and beautiful spindle railings.
Upper Floor:
Bonus Room: A versatile bonus room that can be used as an additional living space or home office.
Master Suites: Two master bedrooms, each with its own ensuite (one 5-piece and one 3-piece).
Secondary Bedrooms: Two more spacious bedrooms share a bathroom, and there is a convenient laundry room with upgraded appliances and extra storage space.
Lower Level (Finished Basement):
Separate Entrance: The basement is fully finished and has a separate entrance, offering rental income potential.
Layout: The basement is designed with two distinct sections:
Left Side: A master suite with an attached washroom, perfect for privacy.
Right Side: Two bedrooms, a kitchen, living area, and a full washroom. Currently rented for $1,400/month, with a potential rental income of up to $2,000/month.
Additional Features:
Stucco Exterior: Low maintenance and modern curb appeal.
Location: Prime location just 5 minutes from Chestermere Lake, close to schools, shopping, and other amenities.
This home offers a rare combination of luxurious living and income-generating potential.
Don’t miss the opportunity to view this stunning property—contact us today to schedule a showing!
Details
Updated on June 6, 2025 at 6:00 pm-
Price $1,180,000
-
Property Size 3162.38 sqft
-
Property Type Detached, Residential
-
Property Status Active
-
MLS Number A2224302
Features
- 2 Storey
- Asphalt Shingle
- BBQ gas line
- Breakfast Bar
- Built-in Features
- Built-In Gas Range
- Built-In Oven
- Built-In Refrigerator
- Chandelier
- Crown Molding
- Deck
- Dishwasher
- Double Vanity
- Driveway
- Dryer
- Electric
- Electric Cooktop
- Electric Stove
- Finished
- Fireplace s
- Forced Air
- Front Drive
- Full
- High Ceilings
- Kitchen Island
- Living Room
- Mantle
- Natural Gas
- Open Floorplan
- Pantry
- Park
- Private Entrance
- Quartz Counters
- Refrigerator
- Schools Nearby
- Separate Entrance
- Separate Exterior Entry
- Shopping Nearby
- Storage
- Tile
- Titled
- Triple Garage Attached
- Walk-In Closet s
- Washer
- Washer Dryer
- Window Coverings
Address
Open on Google Maps-
Address: 1001 Waterford Drive SE
-
City: Chestermere
-
State/county: Alberta
-
Zip/Postal Code: T1X2T7
-
Area: NONE
Mortgage Calculator
-
Down Payment
-
Loan Amount
-
Monthly Mortgage Payment
-
Property Tax
-
Home Insurance
-
PMI
-
Monthly HOA Fees
Contact Information
View ListingsSimilar Listings
3012 30 Avenue SE, Calgary, Alberta, T2B 0G7
- $520,000
- $520,000
33 Sundown Close SE, Calgary, Alberta, T2X2X3
- $749,900
- $749,900
8129 Bowglen Road NW, Calgary, Alberta, T3B 2T1
- $924,900
- $924,900
