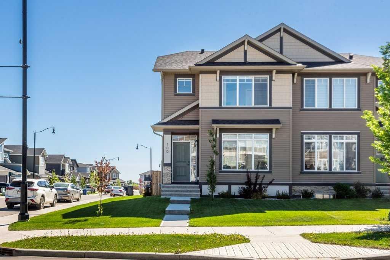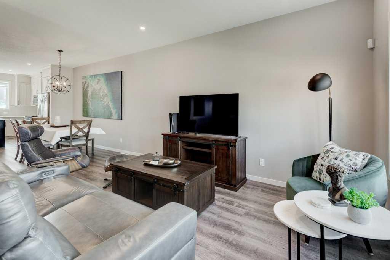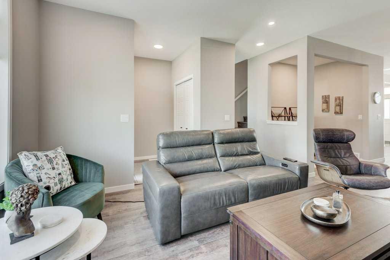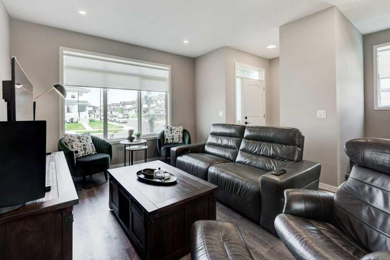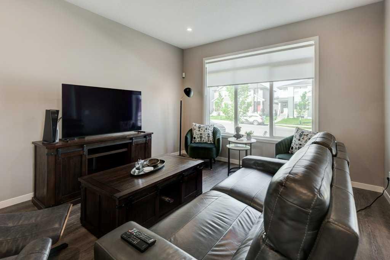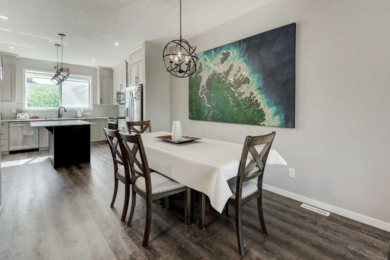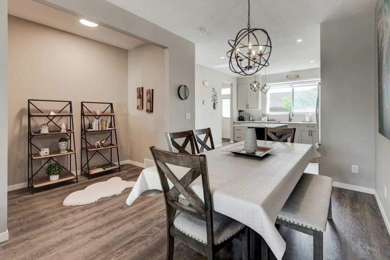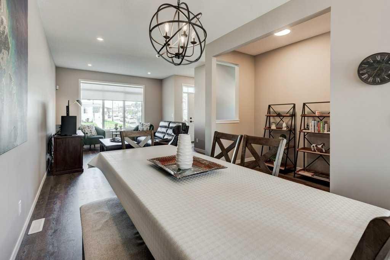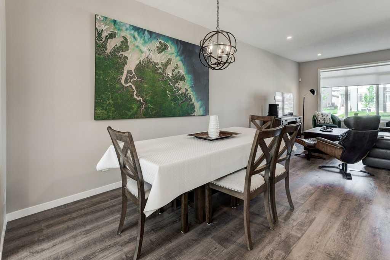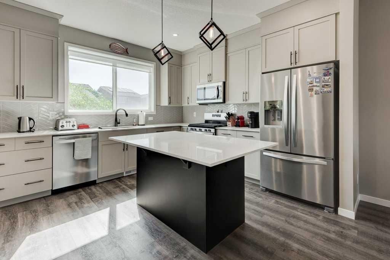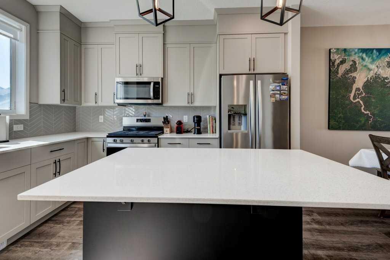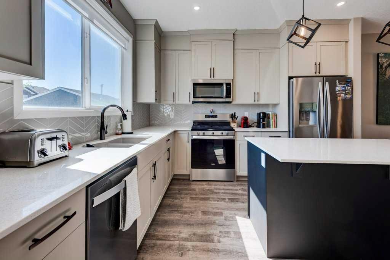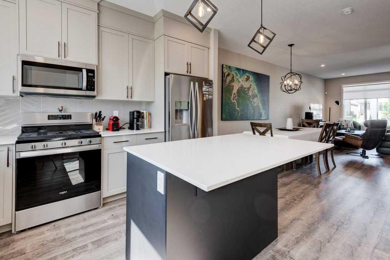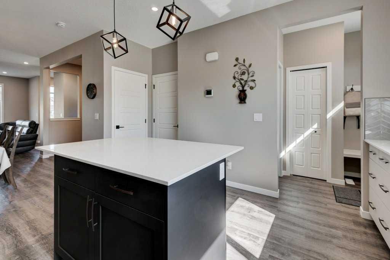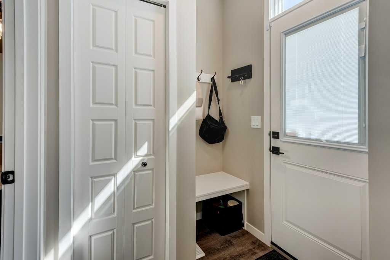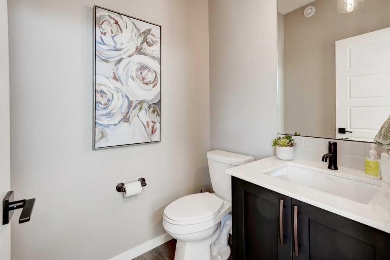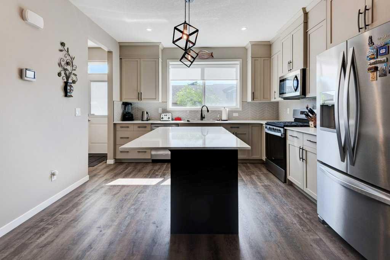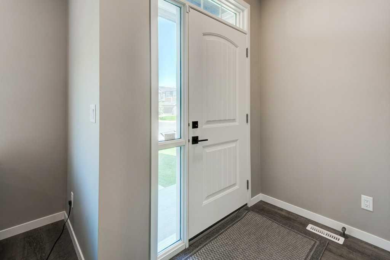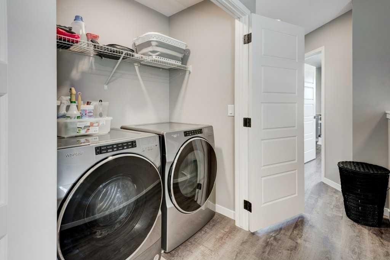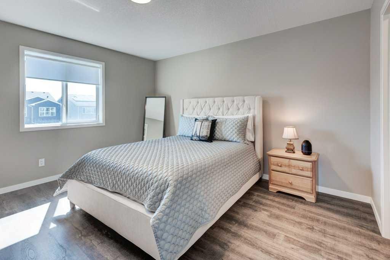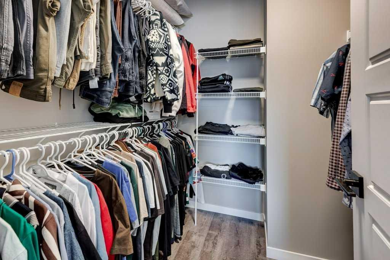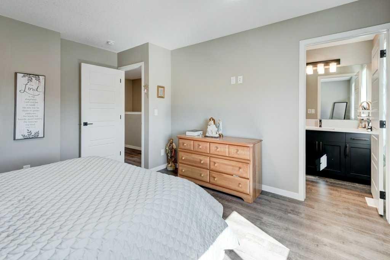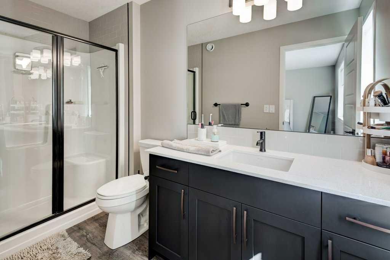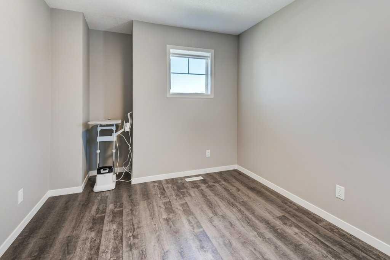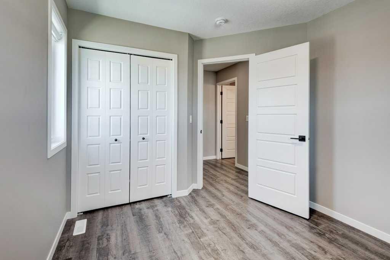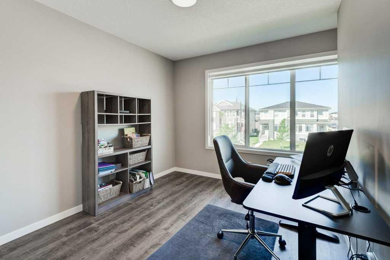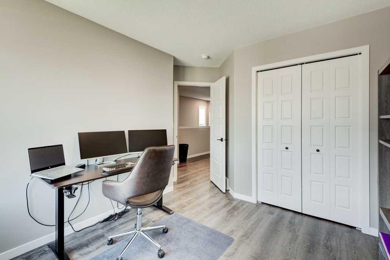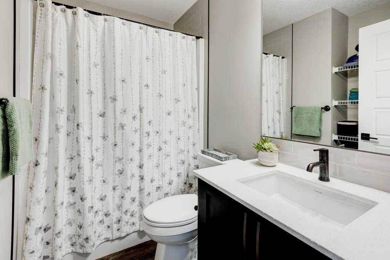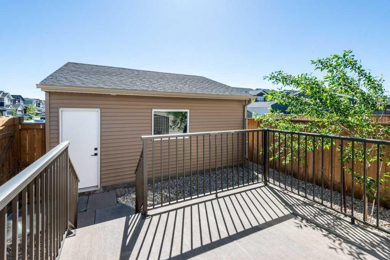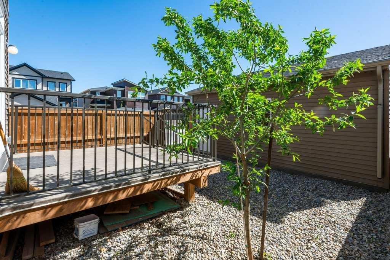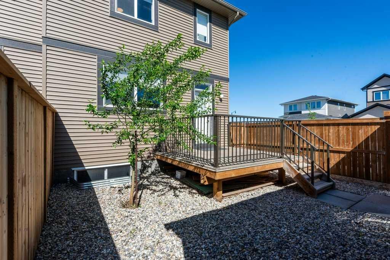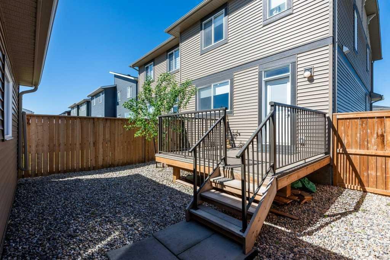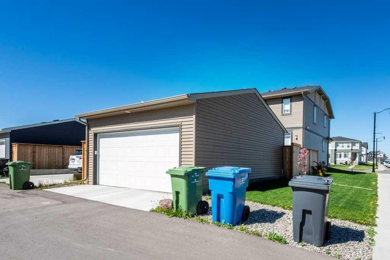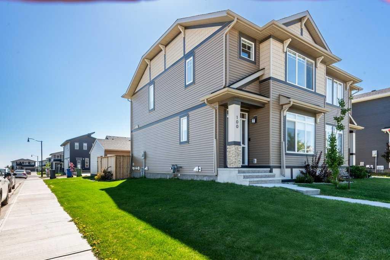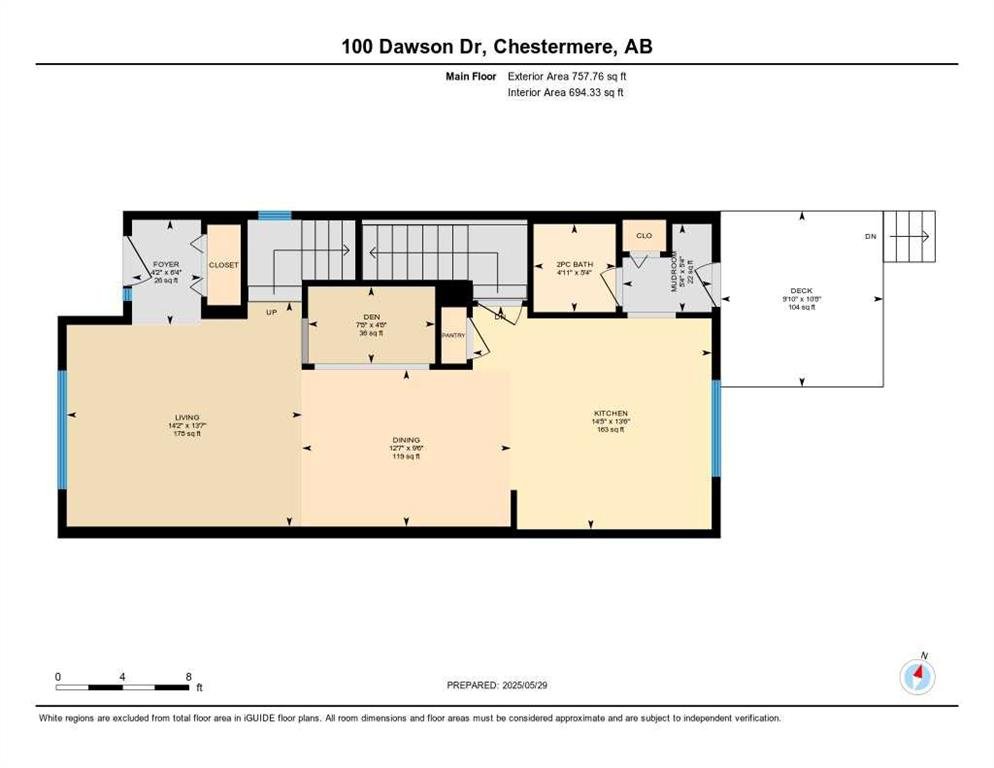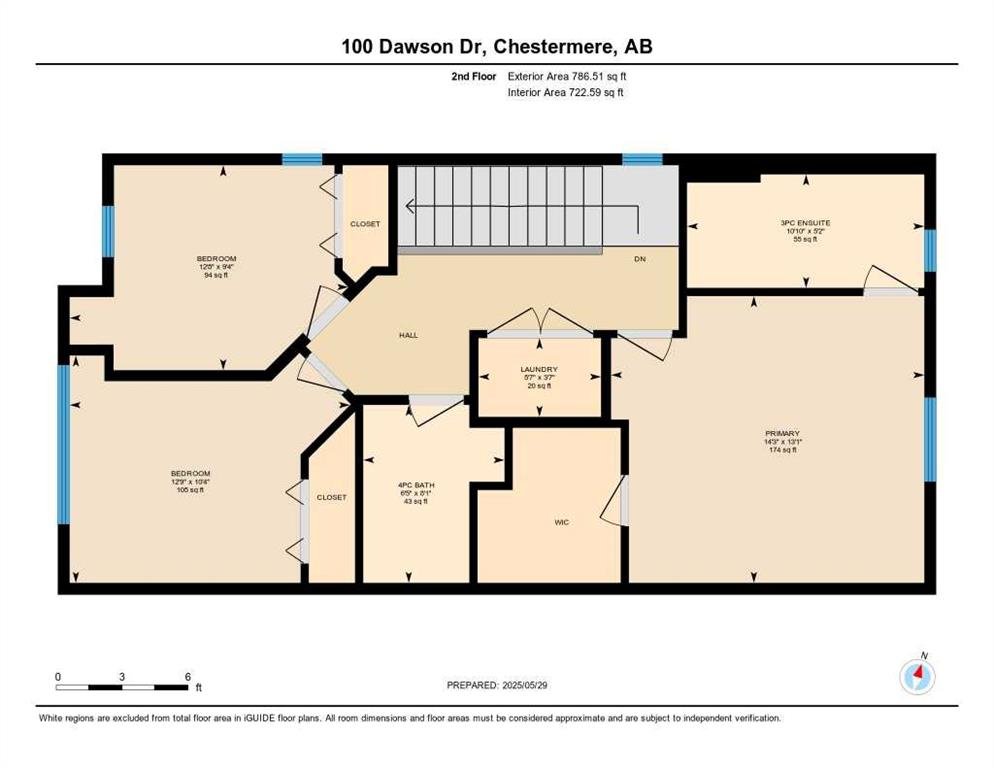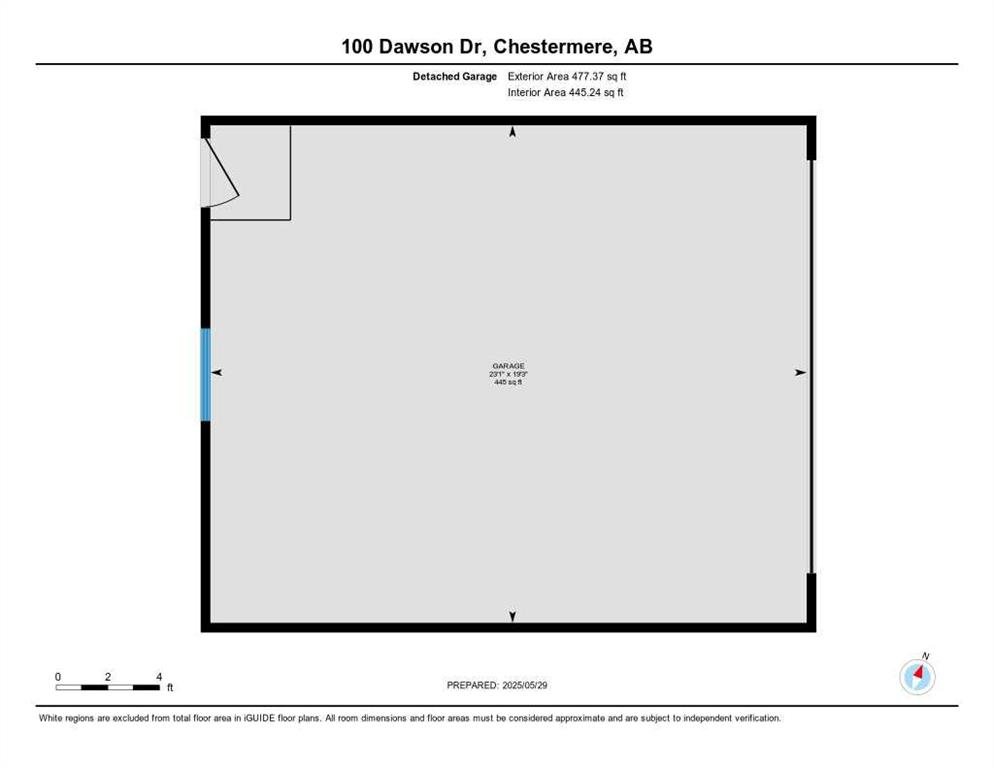Description
Welcome Home! This modern, open-concept home is designed to impress from the moment you step inside. Bright sunlight throughout from the beautiful corner lot location. Possible side entry is an option if you are looking to add another residence in the untouched basement. Every inch is thoughtfully planned—no space is wasted. Large, bright windows fill the main level with natural light, creating a spacious and airy atmosphere. The heart of the home features a stylish office nook, a generous dining and living area, and a stunning kitchen complete with gleaming white quartz countertops, a spacious pantry, beautiful cream coloured upgraded cabinetry, and an oversized island perfect for gathering and entertaining. Just off the kitchen, you’ll find a private powder room and a convenient mudroom leading out to the backyard oasis. Here, enjoy a low-maintenance lawn, a large deck for hosting, and a double detached garage. Upstairs, practicality meets comfort with upper floor laundry, three large and sunlit bedrooms, and two full bathrooms. The primary suite is a true retreat, offering a walk-in closet and a beautiful ensuite with high-end finishes. From top to bottom, this home blends modern style with functional design—there’s truly nothing not to love. Book your personal viewing today!
Details
Updated on August 8, 2025 at 3:01 am-
Price $550,000
-
Property Size 1544.27 sqft
-
Property Type Semi Detached (Half Duplex), Residential
-
Property Status Active
-
MLS Number A2235224
Features
- 2 Storey
- Asphalt Shingle
- Attached-Side by Side
- Bathroom Rough-in
- Deck
- Dishwasher
- Double Garage Detached
- Dryer
- Forced Air
- Full
- Garage Control s
- Kitchen Island
- Lake
- Microwave Hood Fan
- Natural Gas
- No Smoking Home
- Playground
- Quartz Counters
- Range
- Refrigerator
- Schools Nearby
- Shopping Nearby
- Sidewalks
- Street Lights
- Tennis Court s
- Unfinished
- Vinyl Windows
- Walk-In Closet s
- Walking Bike Paths
- Washer
- Window Coverings
Address
Open on Google Maps-
Address: 100 Dawson Drive
-
City: Chestermere
-
State/county: Alberta
-
Zip/Postal Code: T1X1Z9
-
Area: Dawson's Landing
Mortgage Calculator
-
Down Payment
-
Loan Amount
-
Monthly Mortgage Payment
-
Property Tax
-
Home Insurance
-
PMI
-
Monthly HOA Fees
Contact Information
View ListingsSimilar Listings
3012 30 Avenue SE, Calgary, Alberta, T2B 0G7
- $520,000
- $520,000
33 Sundown Close SE, Calgary, Alberta, T2X2X3
- $749,900
- $749,900
8129 Bowglen Road NW, Calgary, Alberta, T3B 2T1
- $924,900
- $924,900
