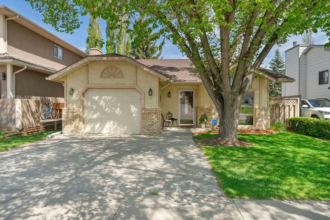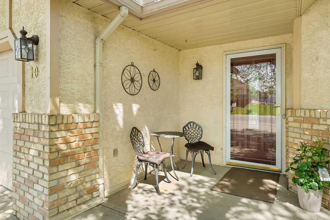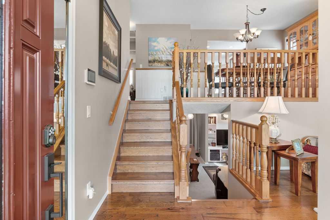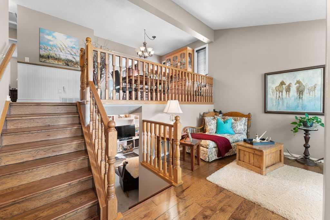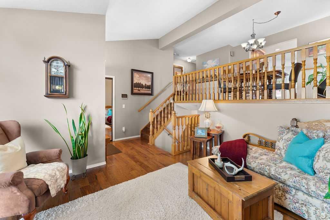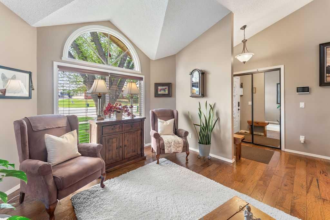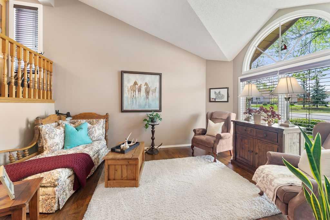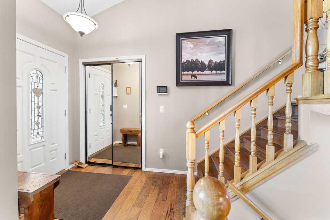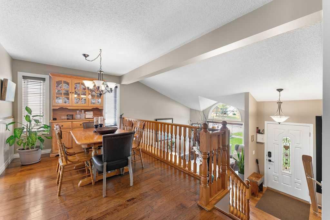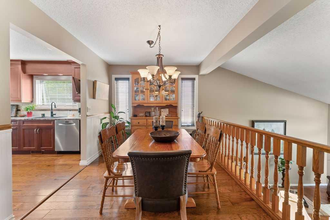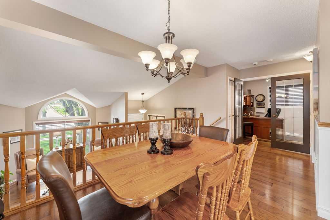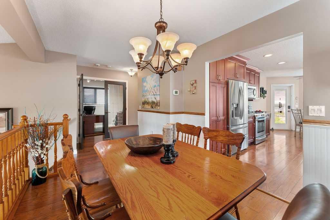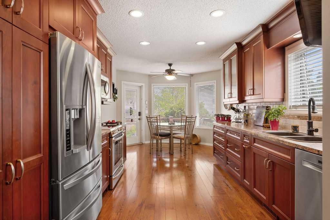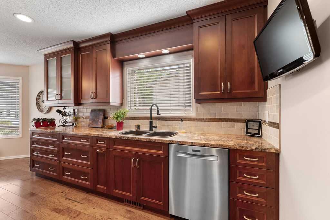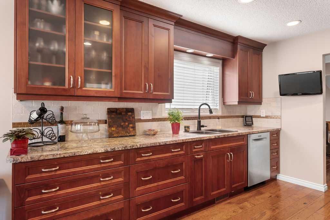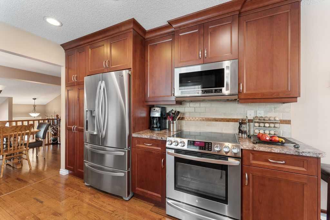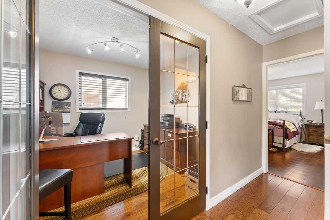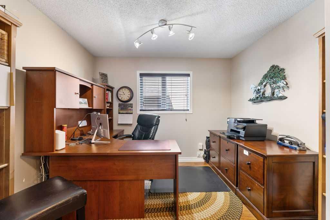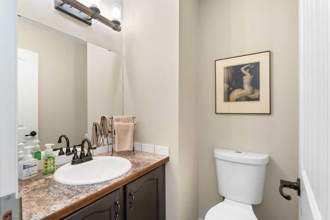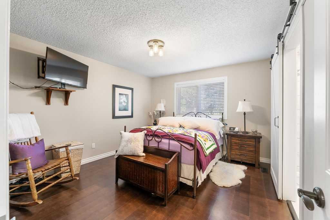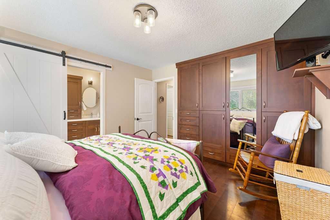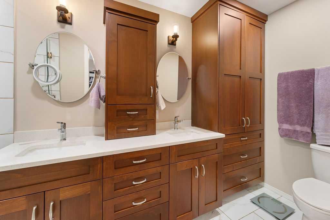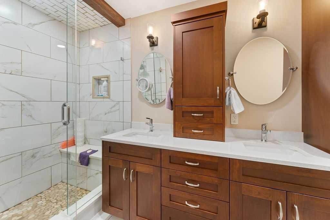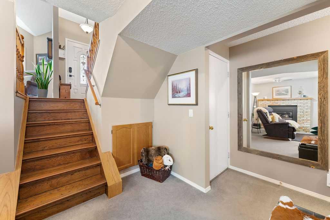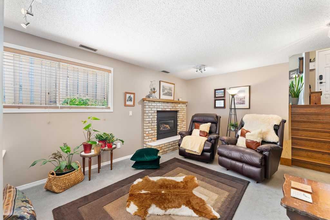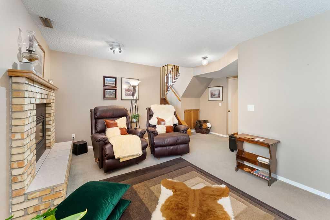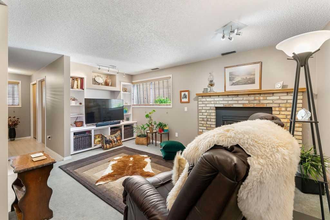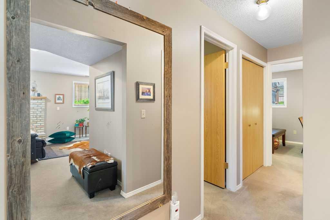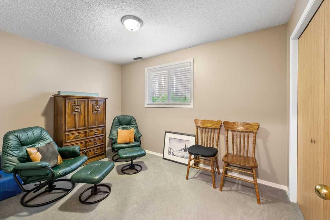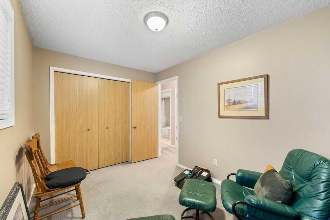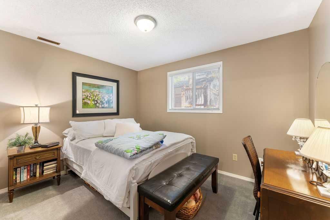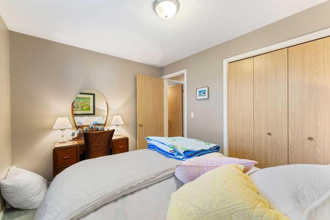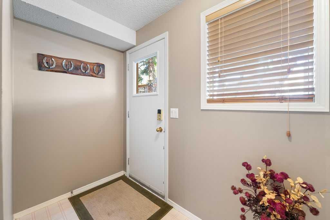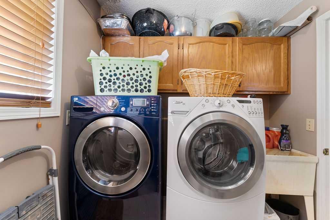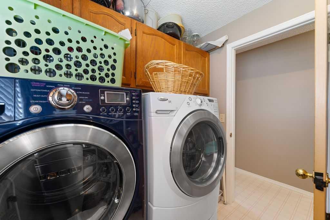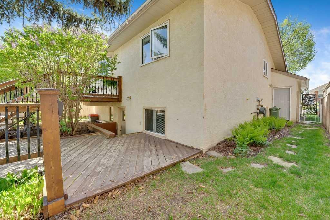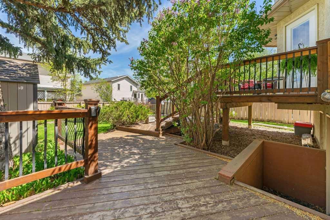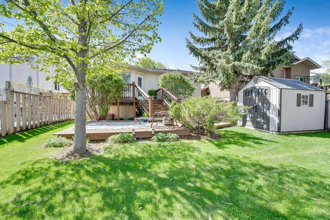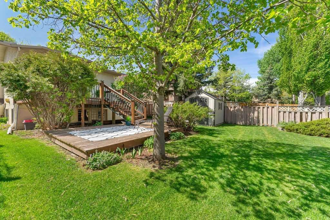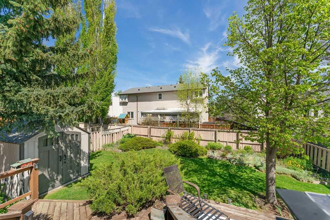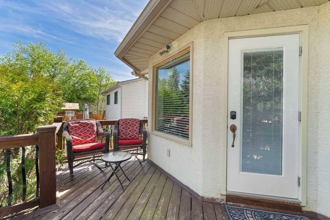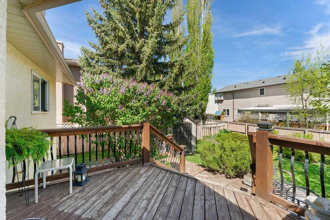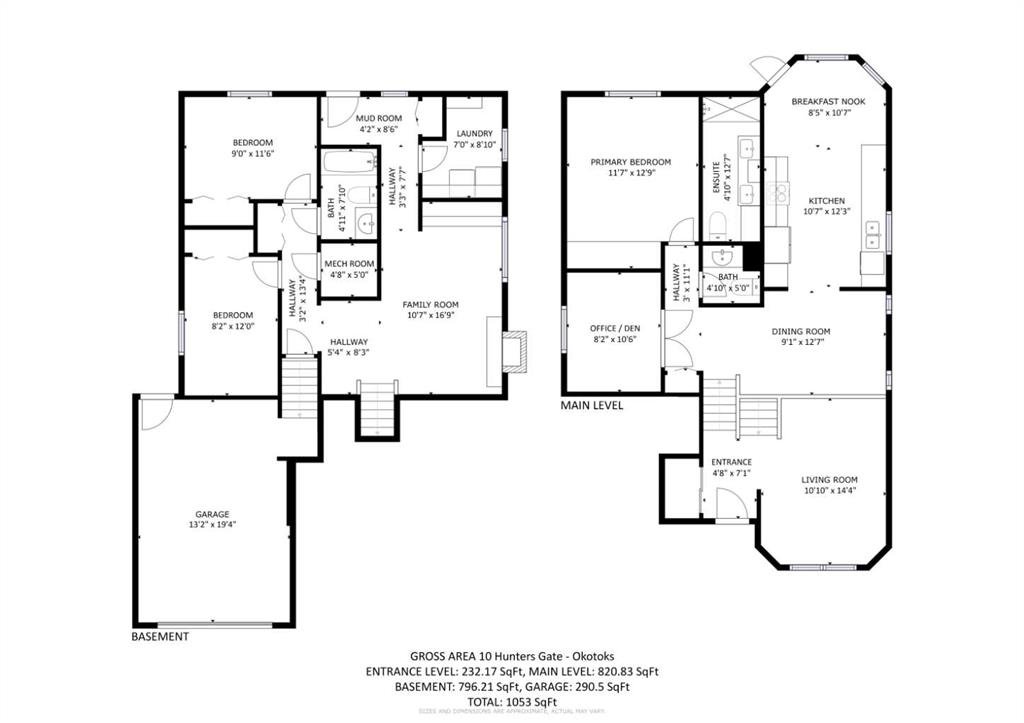Description
Don’t be fooled by the modest exterior of this property; there is a wealth of space and value to be found in this home and large mature yard. This charming, fully finished, 3-level split is overflowing with updates and has been meticulously cared for. Updates include new shingles in 2016, HW tank in 2016, a new furnace in 2007, new kitchen & SS appliances in 2015, reno’d ensuite in 2015, engineered hardwood floor, many new vinyl windows, and more! The main floor hosts an inviting living room, shaded by the mature tree in the front. One level up, you will find the spacious dining room, updated kitchen with a breakfast nook, an office (converted from a bedroom originally), and the primary suite with a leather floor, custom built-in closet, and a beautiful ensuite with tile and glass shower, dual vanity, and more built-in storage. The lower level is fully finished with a second living room with a brick gas fireplace, 2 more bedrooms, a 4-piece bathroom, a laundry room, and a separate exterior entrance leading to the backyard. The oversized single attached garage connects to the home on the 3rd, lower level. A crawl space offers an ample amount of storage. The backyard is your own personal retreat with a multi-level deck, large lawn, a beautiful garden with a variety of perennials and mature trees.
Details
Updated on August 10, 2025 at 6:00 am-
Price $579,900
-
Property Size 1053.00 sqft
-
Property Type Detached, Residential
-
Property Status Active
-
MLS Number A2224649
Features
- 3 Level Split
- Asphalt Shingle
- Basement
- Built-in Features
- Ceiling Fan s
- Central Vacuum
- Closet Organizers
- Deck
- Dishwasher
- Dryer
- Electric Stove
- Finished
- Forced Air
- French Door
- Full
- Garden
- Gas
- Microwave Hood Fan
- No Animal Home
- No Smoking Home
- Oversized
- Park
- Playground
- Private Yard
- Refrigerator
- Schools Nearby
- Shopping Nearby
- Single Garage Attached
- Walking Bike Paths
- Washer
- Window Coverings
Address
Open on Google Maps-
Address: 10 Hunters Gate
-
City: Okotoks
-
State/county: Alberta
-
Zip/Postal Code: T1S 1K9
-
Area: Hunters Glen
Mortgage Calculator
-
Down Payment
-
Loan Amount
-
Monthly Mortgage Payment
-
Property Tax
-
Home Insurance
-
PMI
-
Monthly HOA Fees
Contact Information
View ListingsSimilar Listings
3012 30 Avenue SE, Calgary, Alberta, T2B 0G7
- $520,000
- $520,000
33 Sundown Close SE, Calgary, Alberta, T2X2X3
- $749,900
- $749,900
8129 Bowglen Road NW, Calgary, Alberta, T3B 2T1
- $924,900
- $924,900
