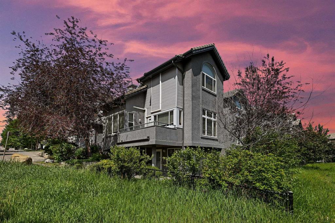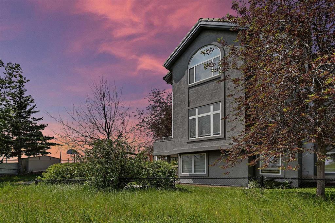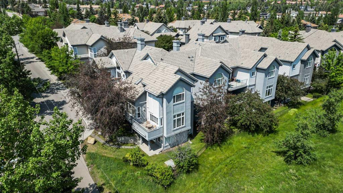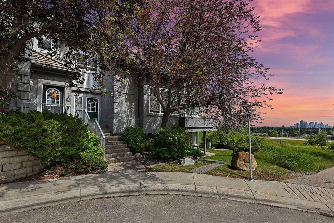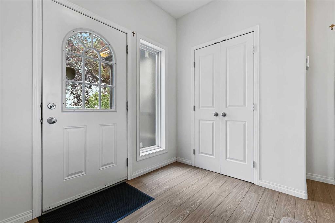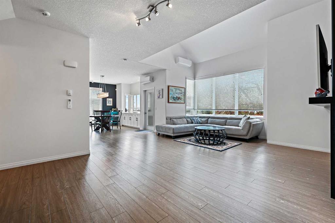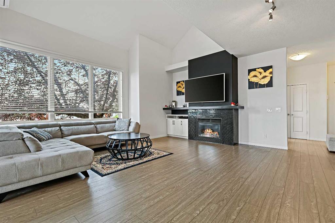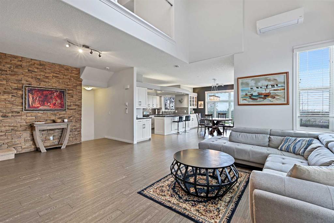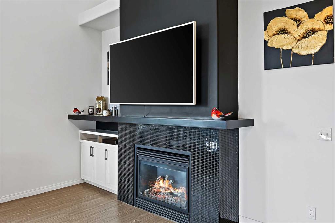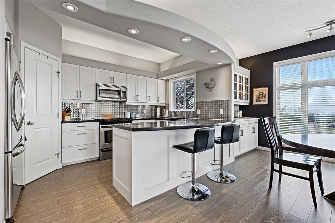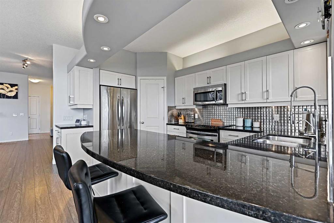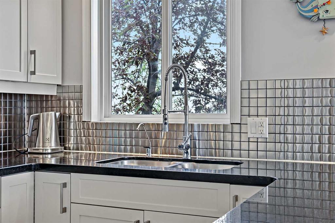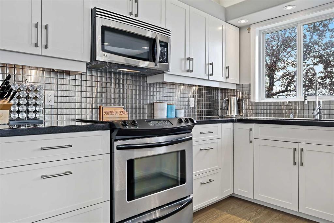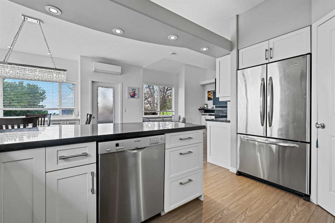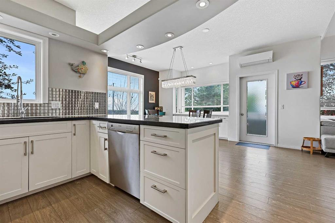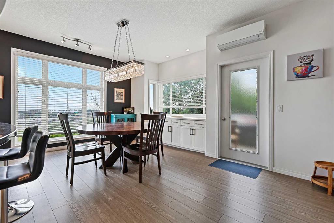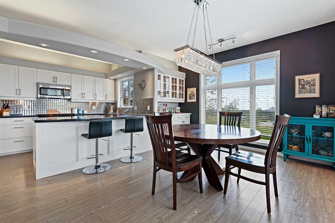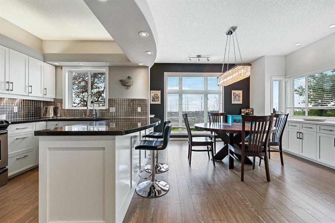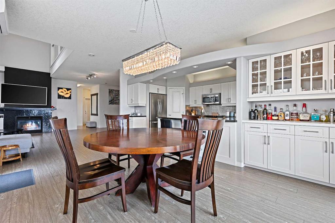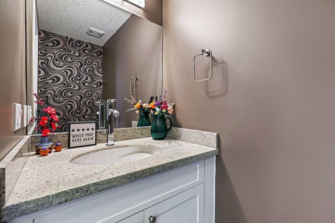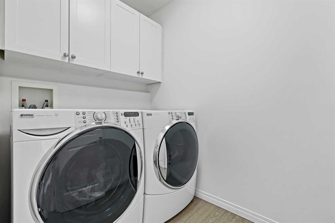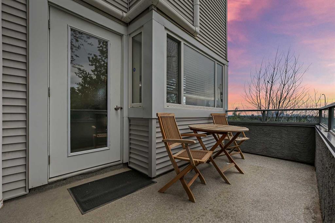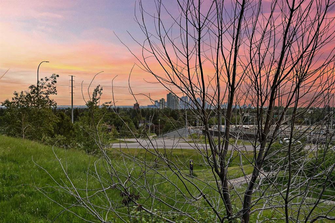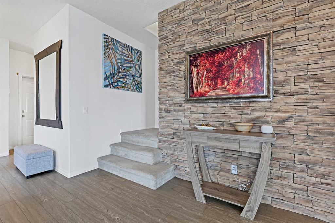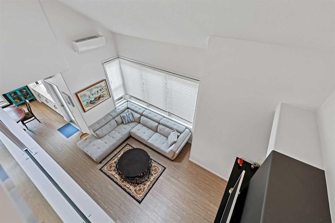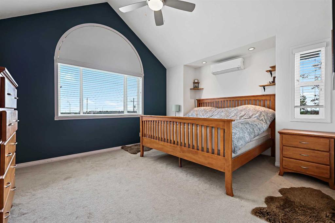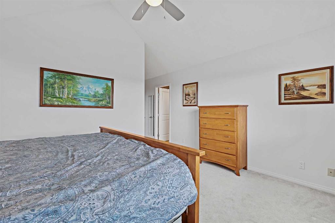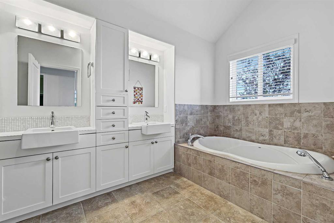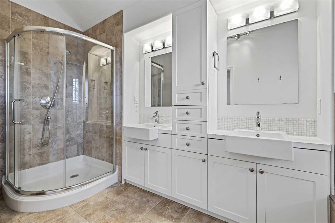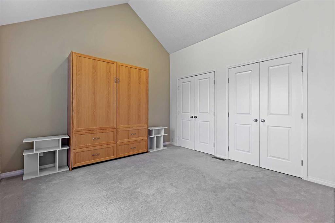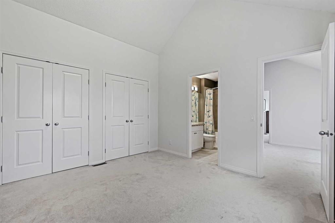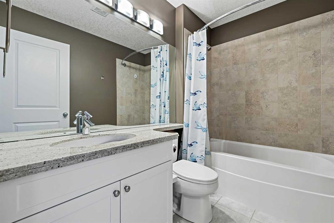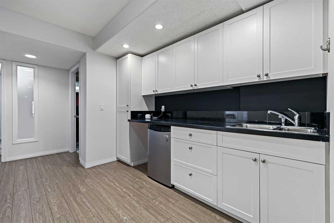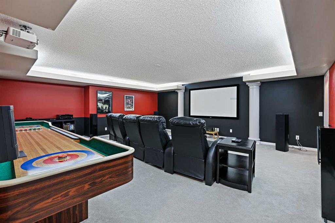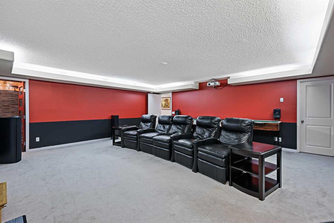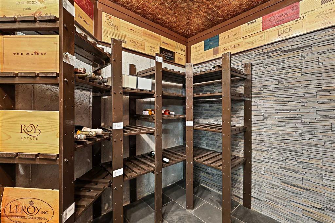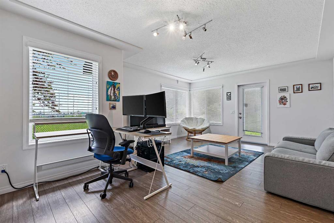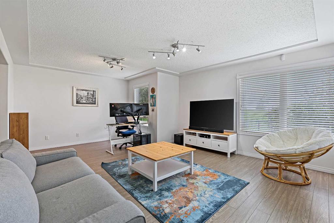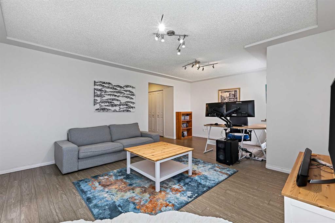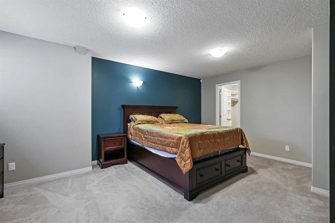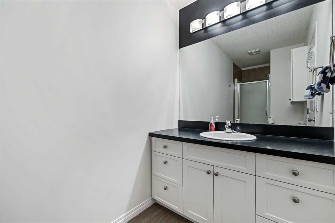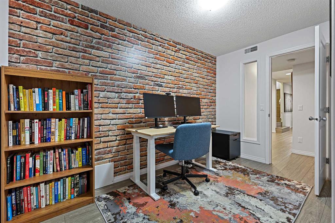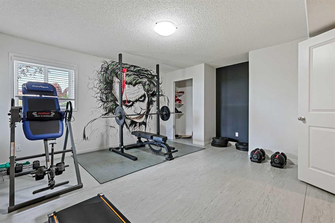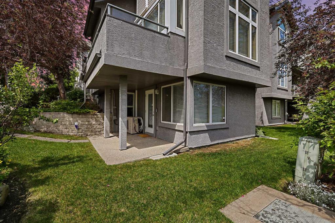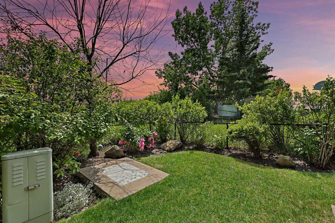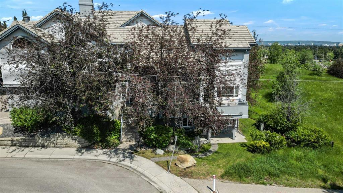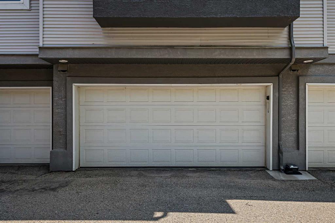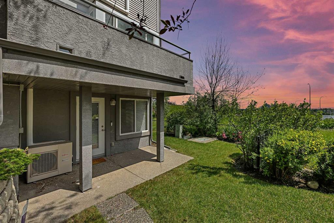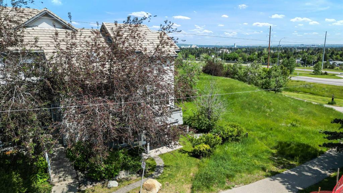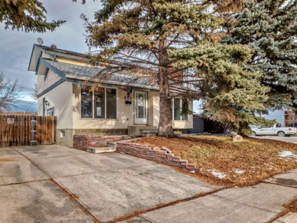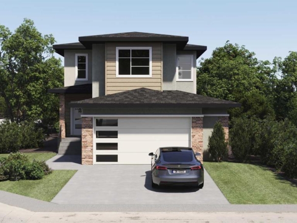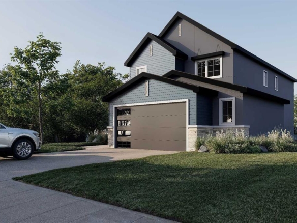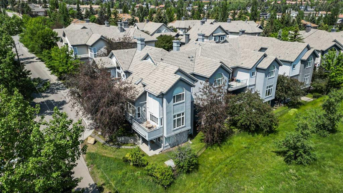Description
Discover luxury living in this one-of-a-kind executive end unit townhome in prestigious Christie Park, offering over 3,200 sq ft of refined living space and incredible views of the downtown skyline from all three levels. Nestled in a private, elevated location, this home combines upscale comfort with low-maintenance living—including a fully finished walk-out basement and thoughtful upgrades throughout.
The sun-soaked main floor features soaring vaulted ceilings, expansive windows, and updated low-maintenance luxury vinyl plank flooring. The spacious living room, with a cozy gas fireplace and brand new air conditioning, flows effortlessly into the elegant dining area—complete with two built-in storage hutches and ample room for entertaining.
The chef-inspired kitchen showcases granite countertops, stainless steel appliances, upgraded lighting, a full pantry, and generous cabinetry. Step into the main floor laundry room, or head into the heated, oversized double garage with epoxy flooring and built-in storage.
Upstairs, wake up to panoramic city views from your private primary retreat, featuring vaulted ceilings, a walk-in closet, 5-piece ensuite, and its own dedicated air conditioning unit. The second bedroom includes a walk-in closet, ensuite bath, and a built-in Murphy bed—perfect for guests or home office flexibility.
Prepare to be amazed… the walkout lower level boasts over 1,700 sq ft of versatile space!!! Host movie nights in the theatre room with projector screen, wine room, and space for games like shuffleboard. A third bedroom, full bath, and dedicated home office with a stylish feature wall add comfort and functionality.
One of the standout features is the expansive flex space/art studio—surrounded by windows, with direct walkout access and breathtaking views. Own your own business? Host meetings, clients, coffee sessions as its an incredibly and creative flexible retreat. You’ll also find a fully equipped home gym (easily converted to a 5th bedroom), wet bar, and abundant storage throughout.
This home truly has it all—location, space, style, and those unbeatable downtown views. Book your private tour today.
Details
Updated on July 5, 2025 at 7:01 am-
Price $789,888
-
Property Size 1571.00 sqft
-
Property Type Row/Townhouse, Residential
-
Property Status Active
-
MLS Number A2234358
Features
- 2 Storey
- Asphalt Shingle
- Balcony
- Balcony s
- Bar
- Bar Fridge
- Bookcases
- Breakfast Bar
- Built-in Features
- Ceiling Fan s
- Chandelier
- Closet Organizers
- Deck
- Dishwasher
- Double Garage Attached
- Double Vanity
- Dryer
- Electric Range
- Enclosed
- Finished
- Full
- Garage Control s
- Gas
- Granite Counters
- Great Room
- High Ceilings
- In Floor
- Insert
- Jetted Tub
- Lighting
- Mantle
- Microwave Hood Fan
- Natural Gas
- No Smoking Home
- Off Street
- Open Floorplan
- Pantry
- Park
- Patio
- Playground
- Private Entrance
- Recessed Lighting
- Refrigerator
- Schools Nearby
- Separate Entrance
- Separate Exterior Entry
- Shopping Nearby
- Sidewalks
- Skylight s
- Storage
- Street Lights
- Tennis Court s
- Tray Ceiling s
- Vaulted Ceiling s
- Vinyl Windows
- Walk-Out To Grade
- Walking Bike Paths
- Wall Unit s
- Wall Window Air Conditioner
- Washer
- Wet Bar
- Window Coverings
- Wired for Sound
Address
Open on Google Maps-
Address: #1 5616 14 Avenue SW
-
City: Calgary
-
State/county: Alberta
-
Zip/Postal Code: T3H 3P9
-
Area: Christie Park
Mortgage Calculator
-
Down Payment
-
Loan Amount
-
Monthly Mortgage Payment
-
Property Tax
-
Home Insurance
-
PMI
-
Monthly HOA Fees
Contact Information
View ListingsSimilar Listings
652 Queensland Drive SE, Calgary, Alberta, T2J 4G7
- $629,900
- $629,900
3 lakewood Way, Strathmore, Alberta, T1P 1W9
- $849,000
- $849,000
11 Lakewood Way, Strathmore, Alberta, T1P 2J5
- $849,900
- $849,900
