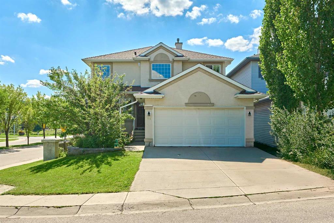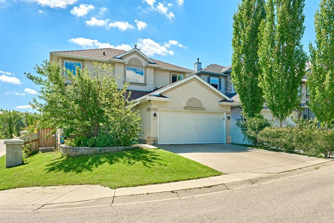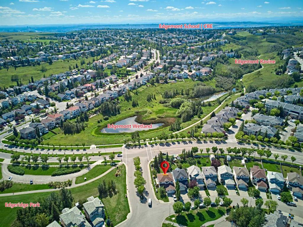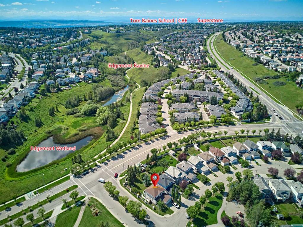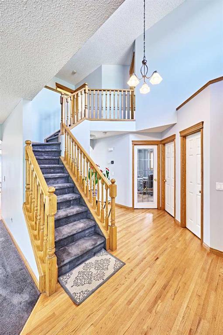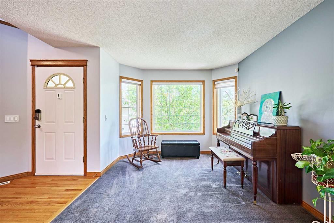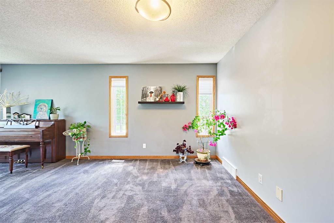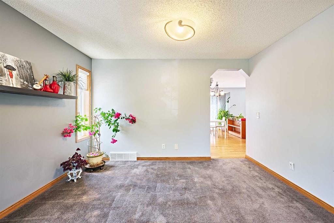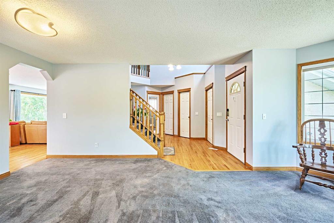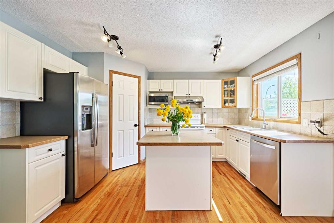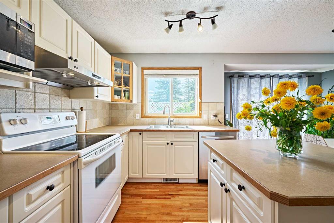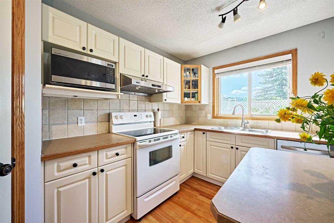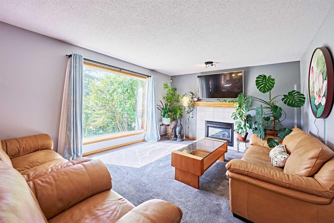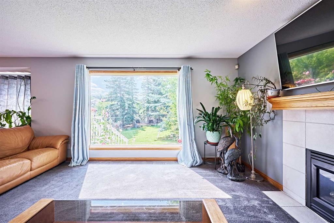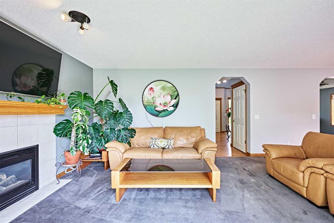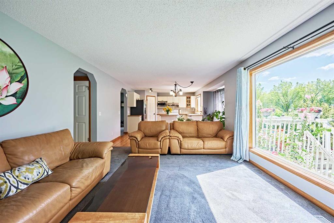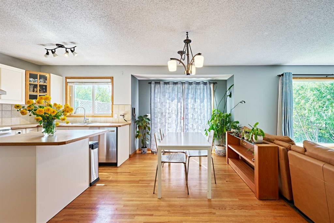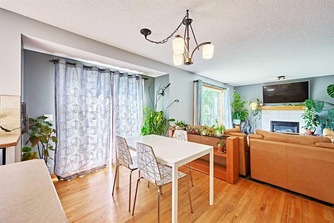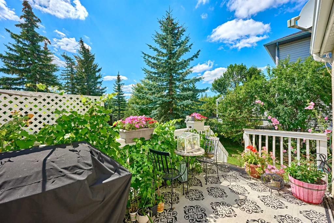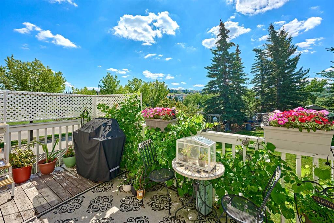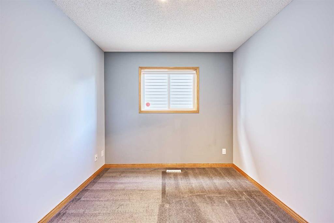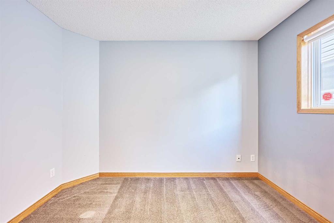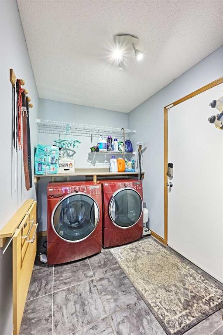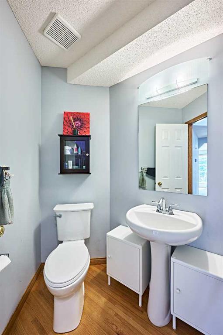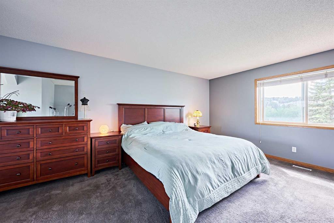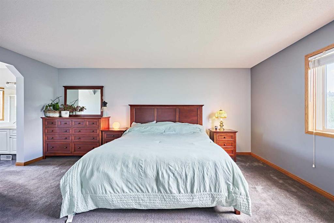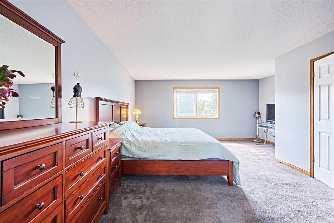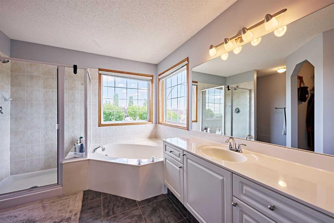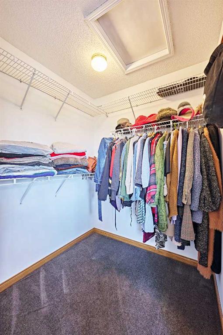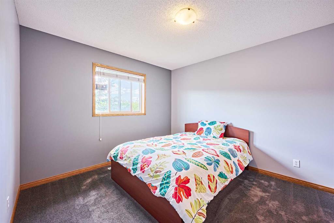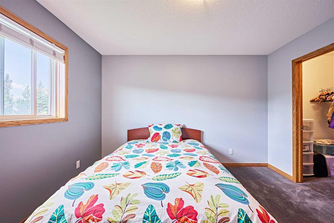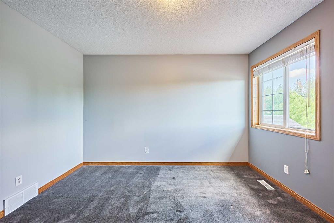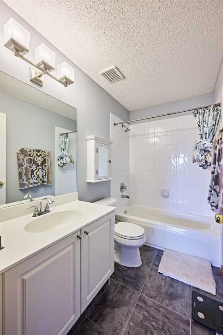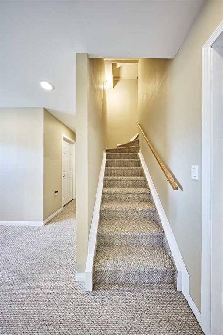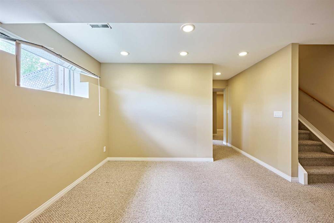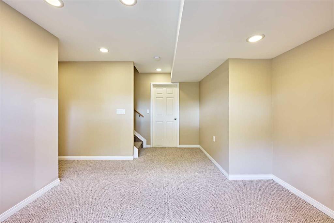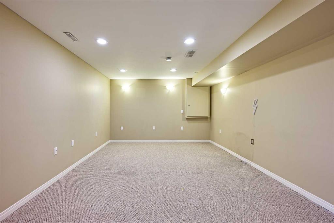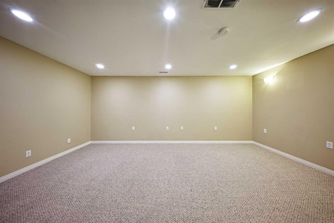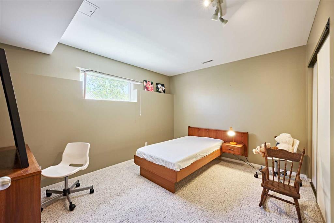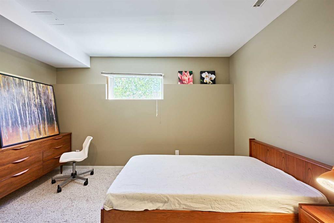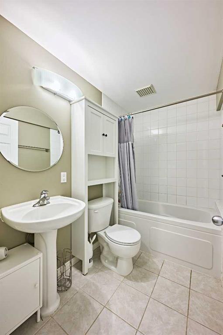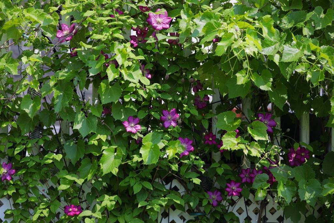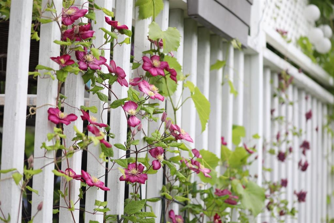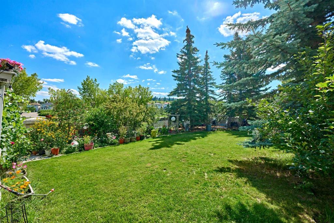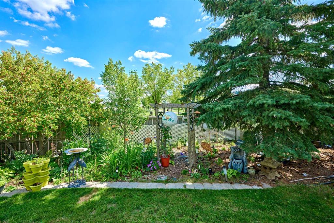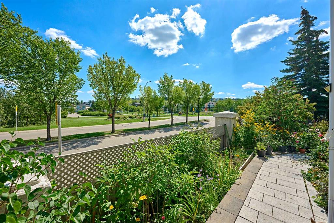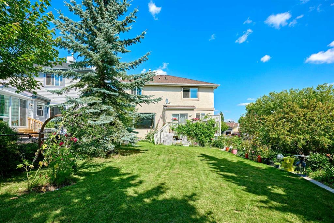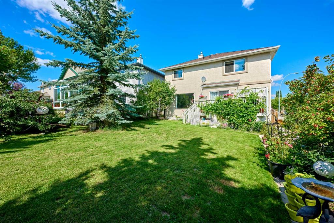Description
Dream Family Home in Edgemont! Move-in ready, across from a playground, steps to ravine, pond and walking paths, with a school bus stop at the backyard. This 2-story offers 4 bedrooms plus den and a finished basement, featuring a bright foyer with soaring ceilings, formal living, family and dining rooms, and a main floor den. The spacious master comes with a retreat area, jet tub, shower and walk-in closet, while the basement includes a large rec room, bedroom, bath and workout/playroom that can be converted to a 5th bedroom. Upgrades include newer shingles, water tank, smart switches and high-efficiency furnace pipe provision. The oversized 698 m² south backyard is sun-filled, private and beautifully landscaped with flowers and fruit trees, supported by a full irrigation system ,complete with a decked shed, tool shed and garage pegboards. Situated in the desirable Edgemont School boundary, this well-maintained home truly shows pride of ownership and is the perfect family home—call today for your private showing!
Details
Updated on August 22, 2025 at 4:01 am-
Price $858,800
-
Property Size 2040.90 sqft
-
Property Type Detached, Residential
-
Property Status Active
-
MLS Number A2250723
Address
Open on Google Maps-
Address: 51 Edgeridge View NW
-
City: Calgary
-
State/county: Alberta
-
Zip/Postal Code: T3A 5Y9
-
Area: Edgemont
Mortgage Calculator
-
Down Payment
-
Loan Amount
-
Monthly Mortgage Payment
-
Property Tax
-
Home Insurance
-
PMI
-
Monthly HOA Fees
Contact Information
View ListingsSimilar Listings
3012 30 Avenue SE, Calgary, Alberta, T2B 0G7
- $520,000
- $520,000
33 Sundown Close SE, Calgary, Alberta, T2X2X3
- $749,900
- $749,900
8129 Bowglen Road NW, Calgary, Alberta, T3B 2T1
- $924,900
- $924,900
