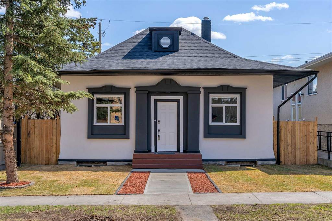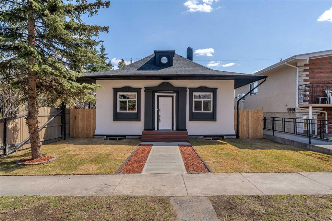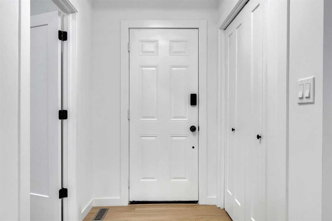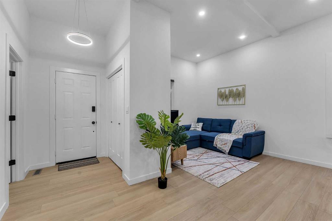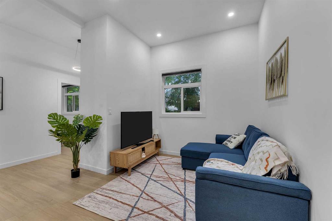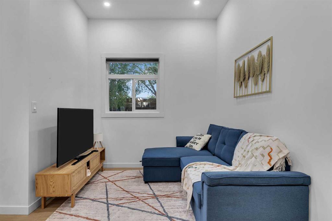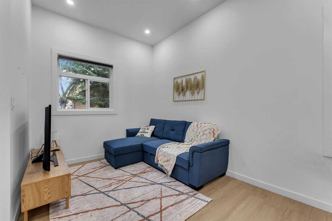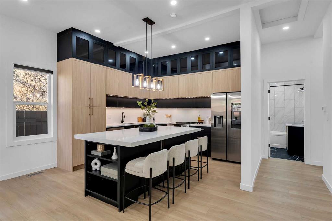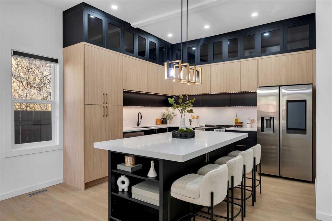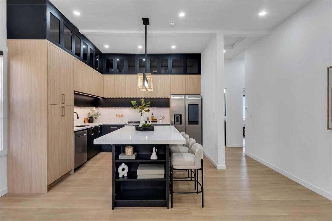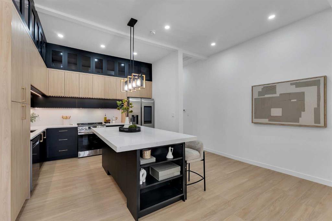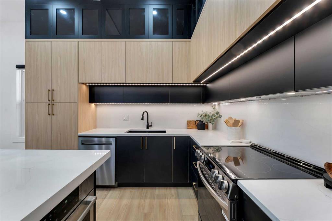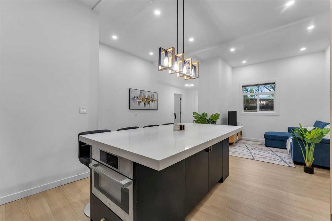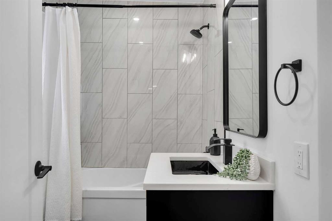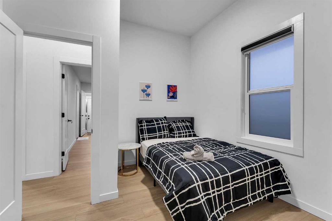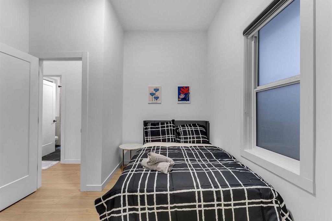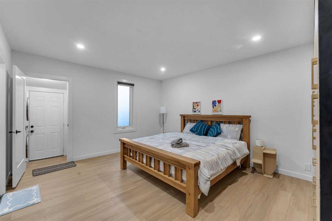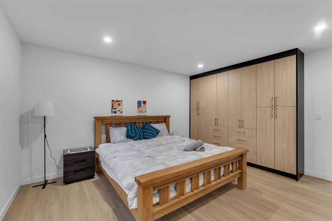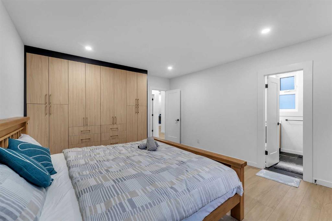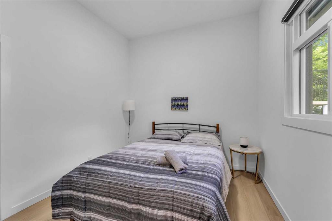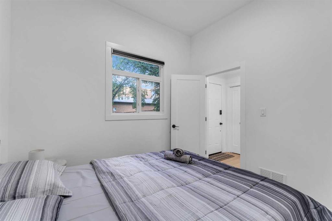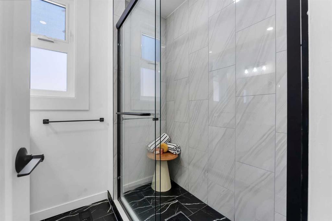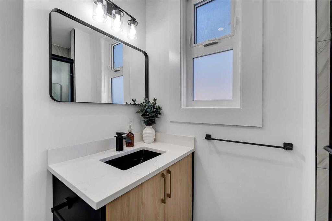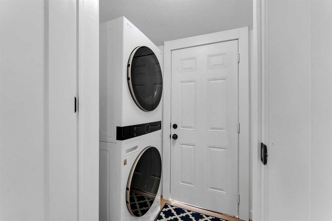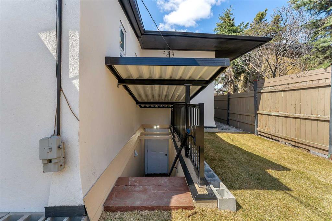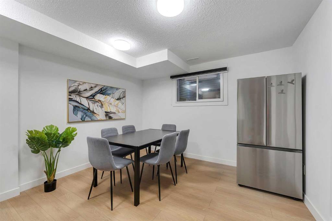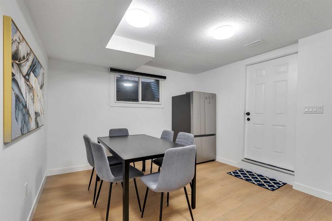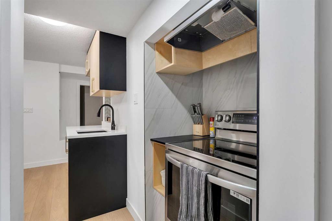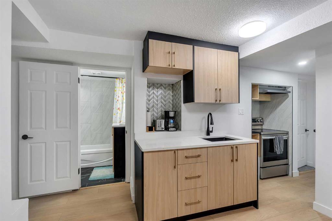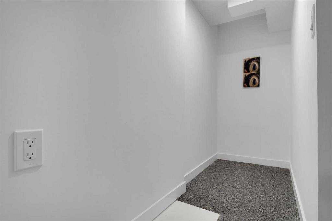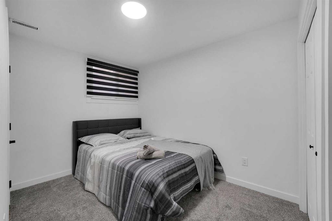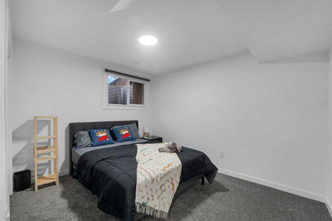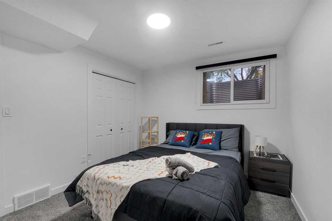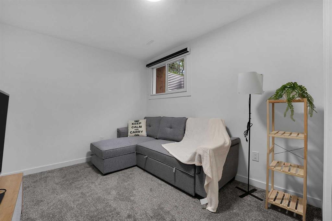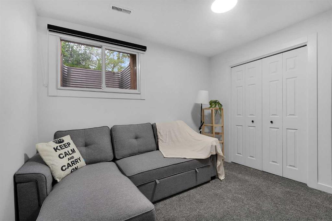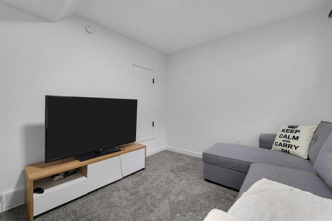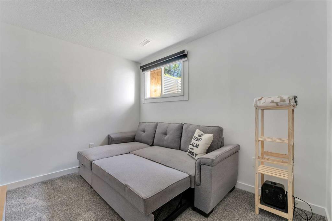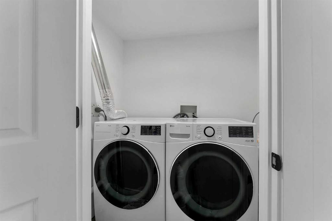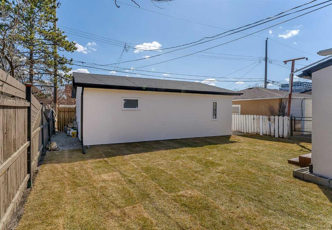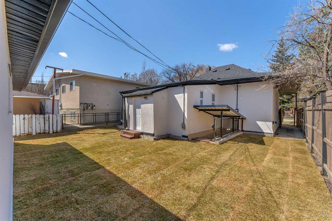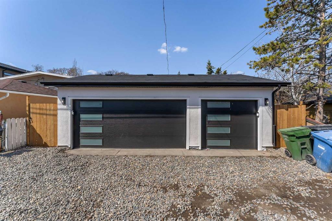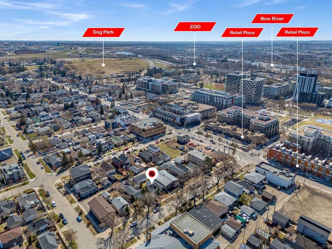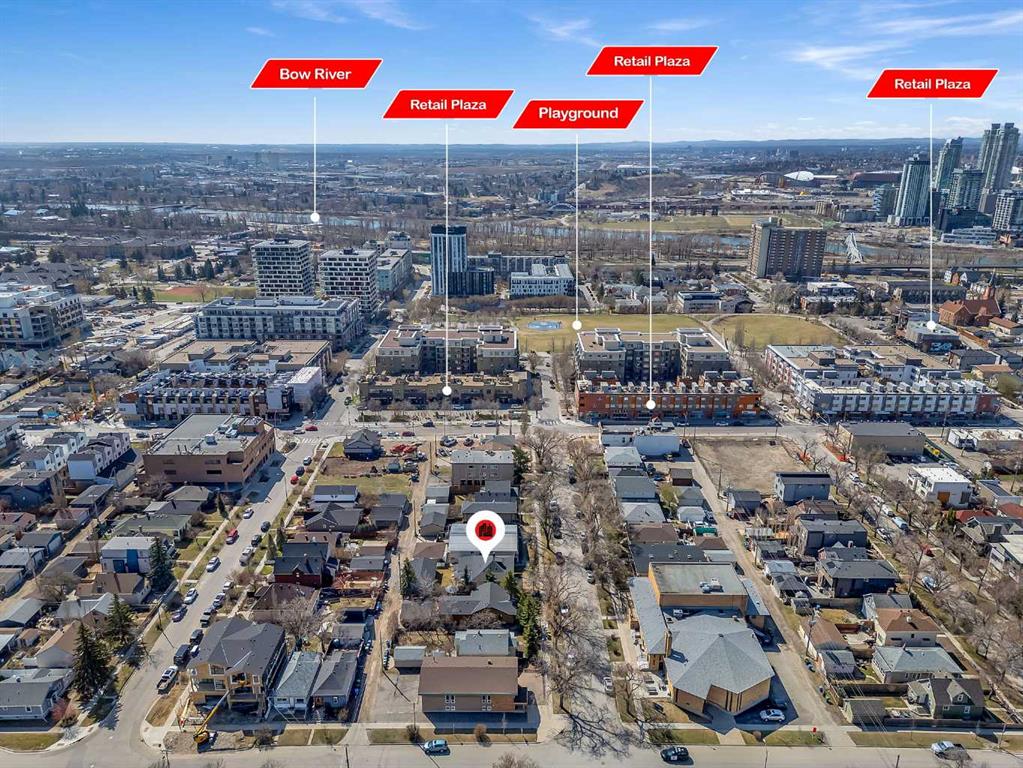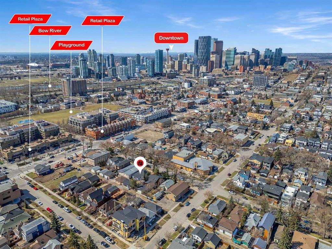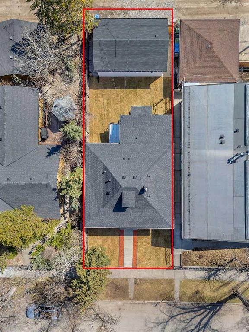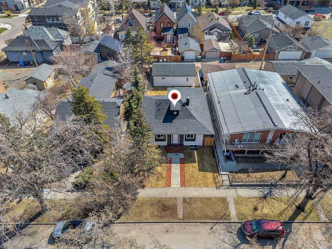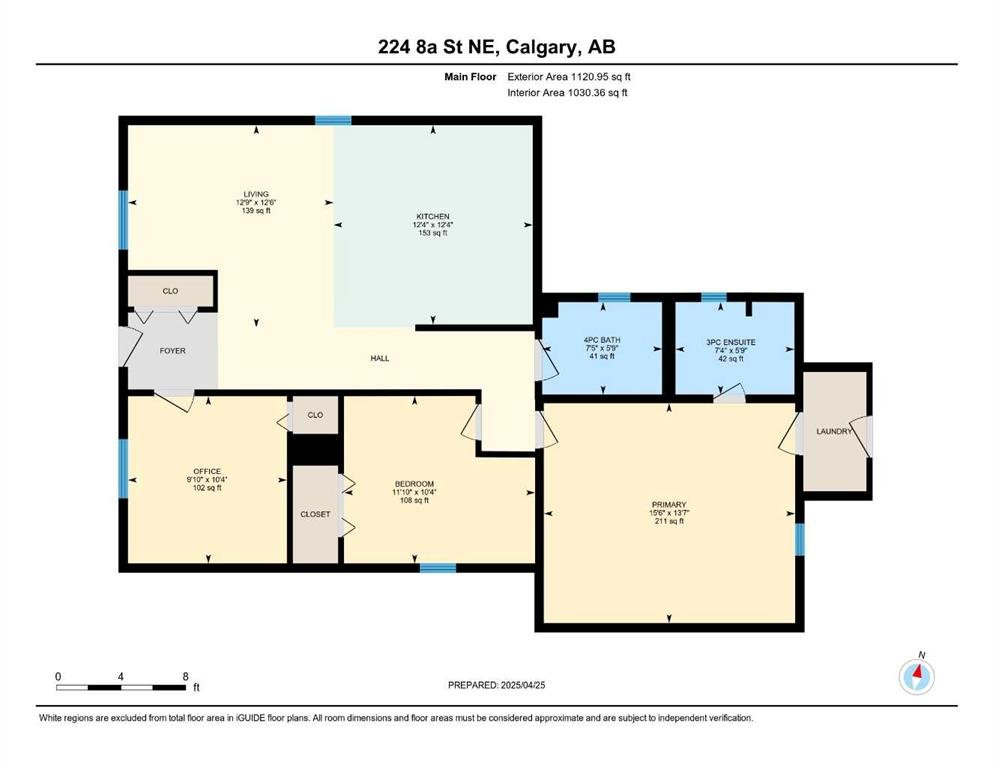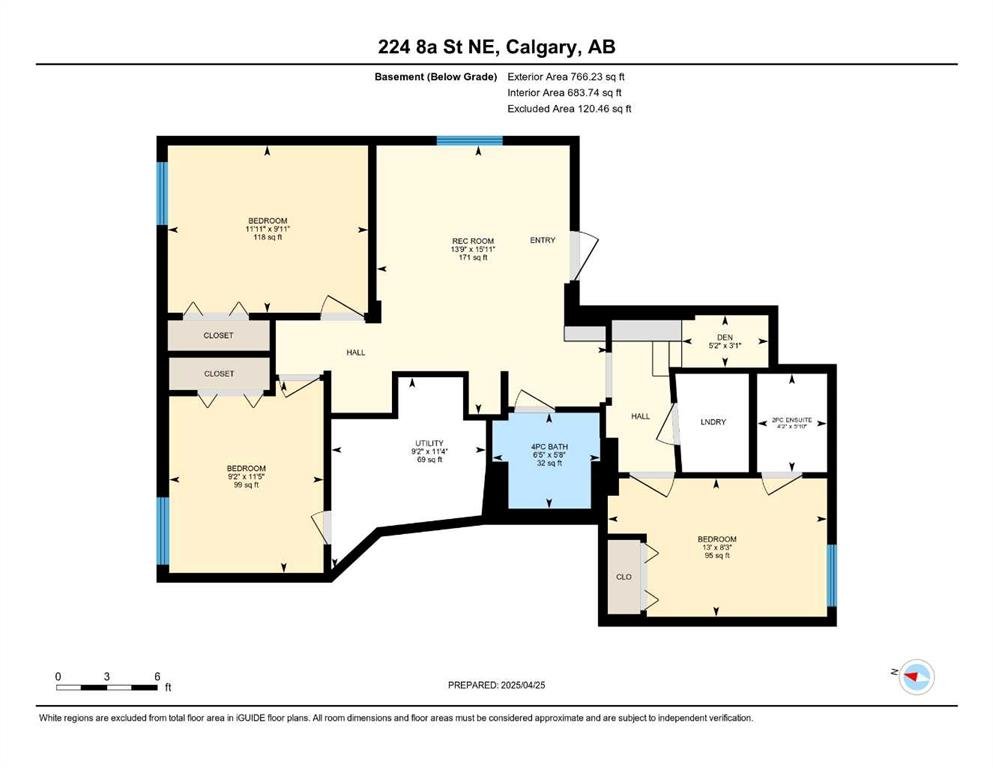Description
Experience the Fusion of Luxury and Lifestyle in the Heart of Bridgeland — Welcome to 224 8A Street NE. Located on a charming, tree-lined street in one of Calgary’s most coveted neighborhoods, this exquisitely renovated bungalow seamlessly combines contemporary elegance with timeless appeal. Every detail of this home has been meticulously upgraded to provide an exceptional living environment where comfort, style, and convenience converge.
Step inside to find soaring 11-foot ceilings, an open-concept layout flooded with natural light, and sleek luxury vinyl plank flooring that flows throughout the main level. The chef-inspired kitchen is a true centerpiece, featuring sophisticated two-tone cabinetry reaching the ceiling, pristine stainless steel appliances, a functional island with built-in microwave, and a striking double-stacked quartz countertop—perfectly balancing style and practicality.
The primary suite serves as a private retreat, complete with custom built-ins and a luxurious ensuite boasting a full-height tiled shower. Two additional spacious bedrooms, each with integrated storage, share an elegantly appointed four-piece bathroom. The fully developed basement enhances the home’s versatility, offering a legal three-bedroom suite with a full bathroom, laundry facilities, and a versatile den—ideal for multigenerational living, rental income, or a premium Airbnb property.
Outside, the home exudes curb appeal with new stucco, a modern roof, updated eavestroughs, and freshly landscaped grounds. A brand-new, fully insulated triple garage with drywall and two overhead doors completes this exceptional property.
Perfectly situated within walking distance to the Bow River pathways, St. Patrick’s Island, the Calgary Zoo, Bridgeland Market, and some of Calgary’s premier restaurants and cafes, this home invites you to embrace an elevated urban lifestyle. Opportunities like this are rare—schedule your private viewing today and discover the pinnacle of Bridgeland luxury.
Interested in the investment potential? Ask about the forecasted Airbnb rental income for this remarkable property.
Details
Updated on August 22, 2025 at 4:00 am-
Price $849,900
-
Property Size 1120.95 sqft
-
Property Type Detached, Residential
-
Property Status Active
-
MLS Number A2250819
Features
- Asphalt Shingle
- Built-in Features
- Bungalow
- Dishwasher
- Electric Stove
- Forced Air
- Full
- Kitchen Island
- Microwave
- No Animal Home
- Park
- Playground
- Private Entrance
- Quartz Counters
- Range
- Range Hood
- Refrigerator
- Schools Nearby
- Shopping Nearby
- Sidewalks
- Street Lights
- Suite
- Triple Garage Detached
- Vinyl Windows
- Washer Dryer
- Washer Dryer Stacked
- Window Coverings
Address
Open on Google Maps-
Address: 224 8A Street NE
-
City: Calgary
-
State/county: Alberta
-
Zip/Postal Code: T2E 4J1
-
Area: Bridgeland/Riverside
Mortgage Calculator
-
Down Payment
-
Loan Amount
-
Monthly Mortgage Payment
-
Property Tax
-
Home Insurance
-
PMI
-
Monthly HOA Fees
Contact Information
View ListingsSimilar Listings
3012 30 Avenue SE, Calgary, Alberta, T2B 0G7
- $520,000
- $520,000
33 Sundown Close SE, Calgary, Alberta, T2X2X3
- $749,900
- $749,900
8129 Bowglen Road NW, Calgary, Alberta, T3B 2T1
- $924,900
- $924,900
