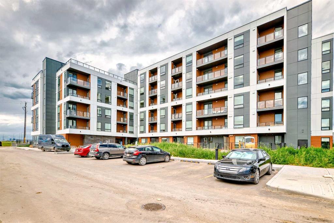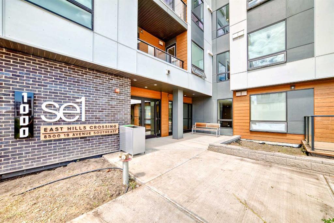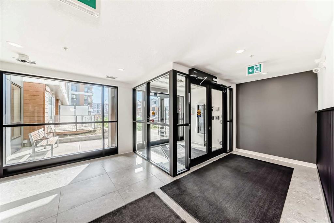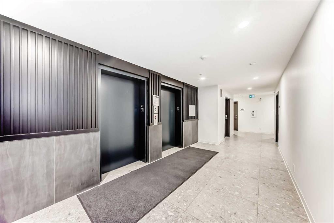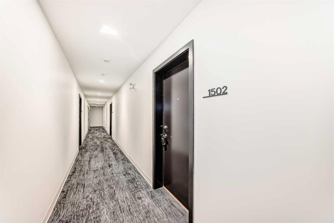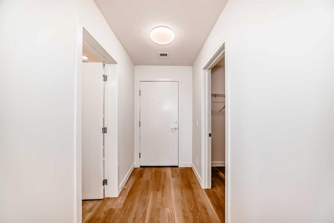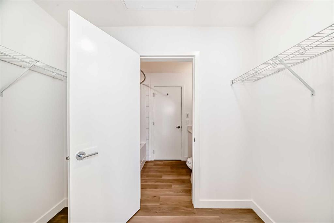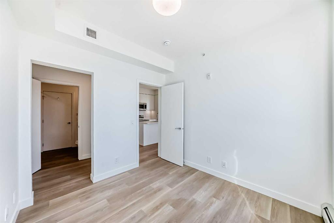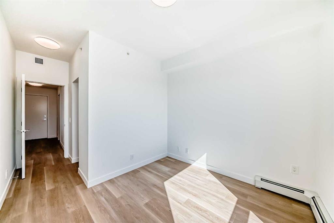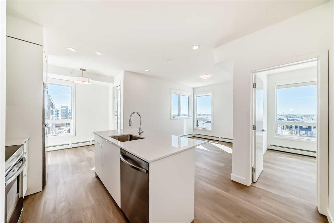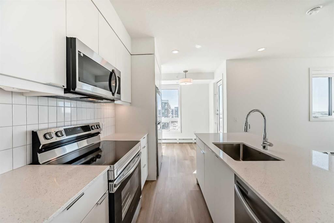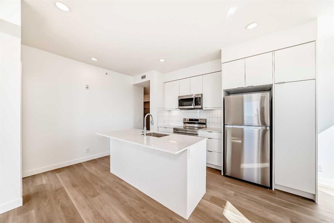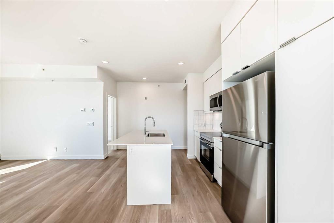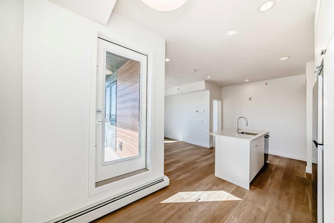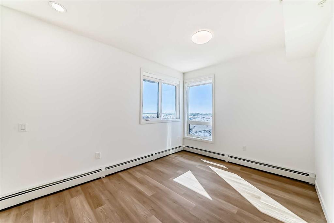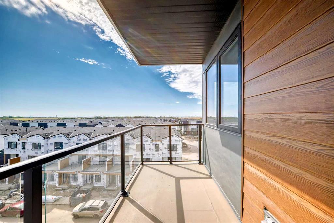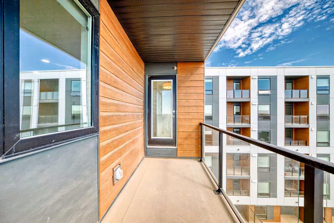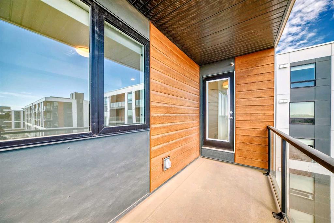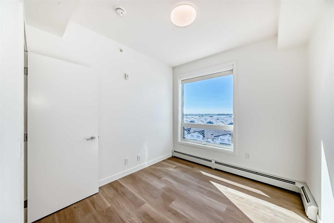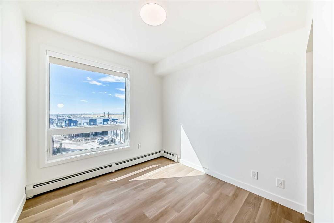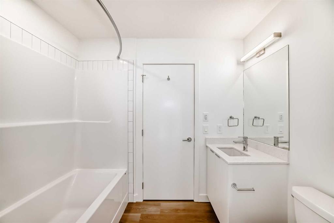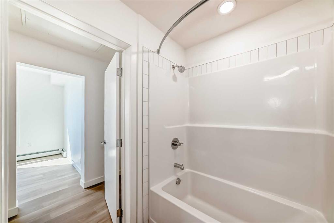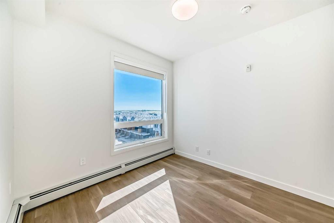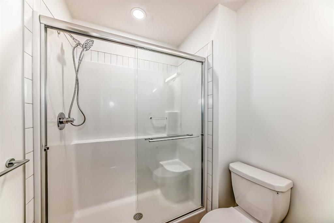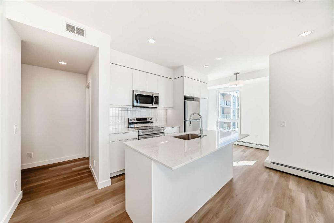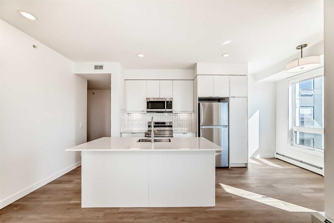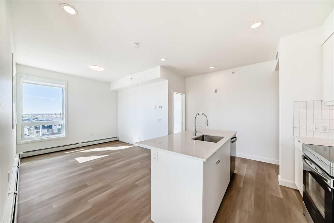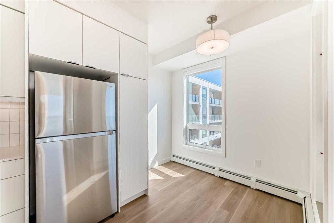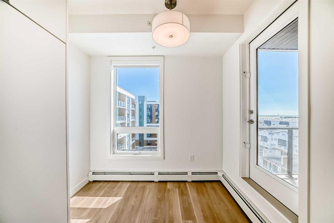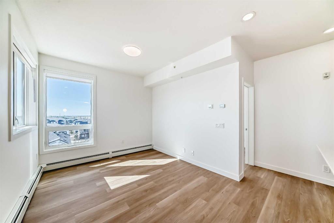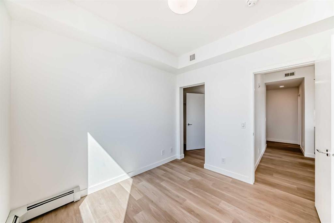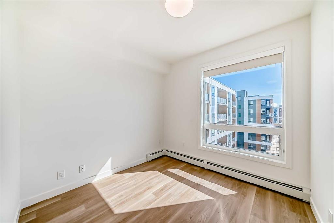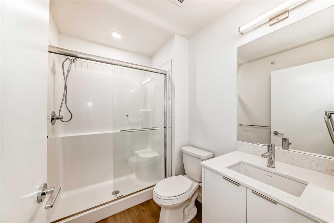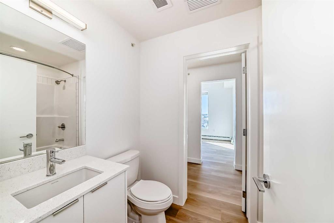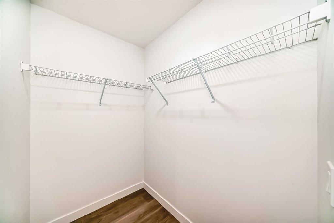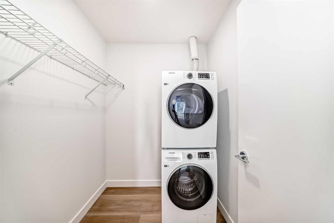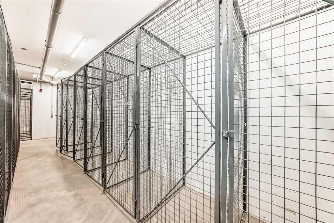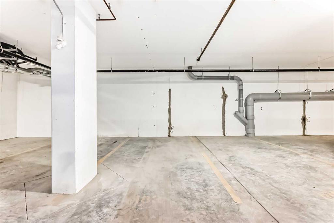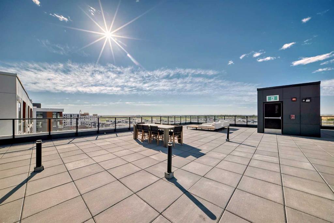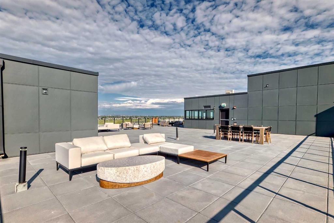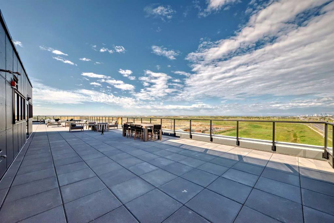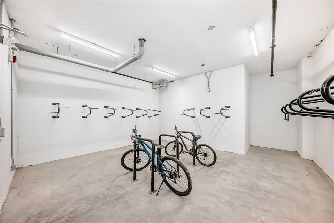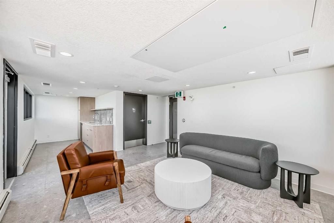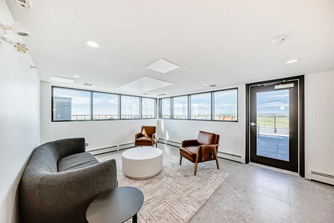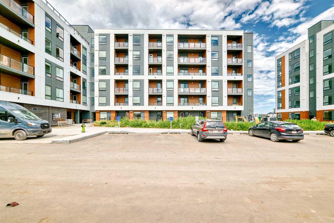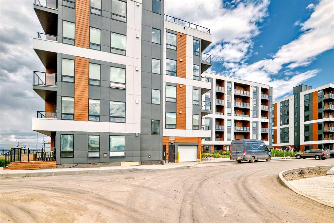Description
CORNER UNIT WITH 2 ENSUITE BATHROOMS. This bright 5th-floor corner unit features two spacious bedrooms, each with its own walk-in closet and ensuite bathroom. Located in East Hills Crossing, the home also includes underground parking and a storage locker. Enjoy being just steps from East Hills Shopping Centre (Costco, Walmart, Cineplex, banking), parks, and walking trails, with quick access to Stoney Trail—and only a 20-minute drive to downtown Calgary.
Inside, the open-concept layout offers sleek white cabinetry, a large eating bar, and a dedicated dining space. Expansive corner windows flood the condo with natural light, while south and east views highlight its prime position. The dining area opens to a private balcony, perfect for morning coffee or relaxing on sunny afternoons.
With in-suite laundry, titled underground parking, and a separate storage unit, this condo delivers a complete package for first-time buyers, downsizers, or investors. Book your private showing today!
Details
Updated on August 23, 2025 at 3:00 am-
Price $349,900
-
Property Size 819.40 sqft
-
Property Type Apartment, Residential
-
Property Status Active
-
MLS Number A2250386
Address
Open on Google Maps-
Address: #1502 8500 19 Avenue SE
-
City: Calgary
-
State/county: Alberta
-
Zip/Postal Code: T2A 7W8
-
Area: Belvedere
Mortgage Calculator
-
Down Payment
-
Loan Amount
-
Monthly Mortgage Payment
-
Property Tax
-
Home Insurance
-
PMI
-
Monthly HOA Fees
Contact Information
View ListingsSimilar Listings
3012 30 Avenue SE, Calgary, Alberta, T2B 0G7
- $520,000
- $520,000
33 Sundown Close SE, Calgary, Alberta, T2X2X3
- $749,900
- $749,900
8129 Bowglen Road NW, Calgary, Alberta, T3B 2T1
- $924,900
- $924,900
