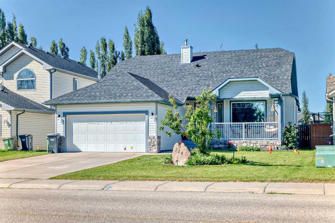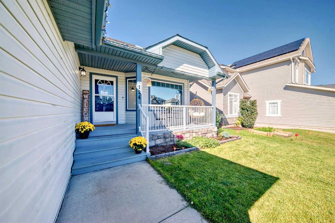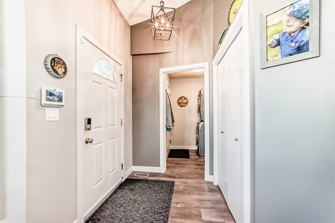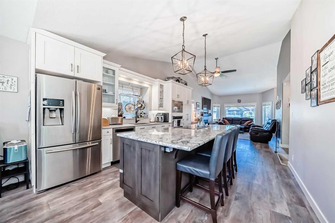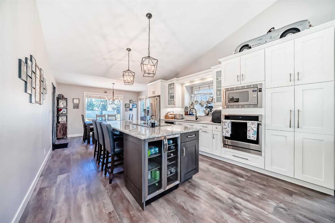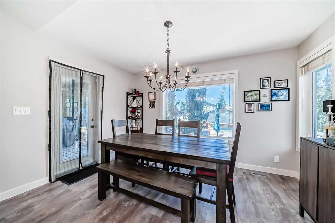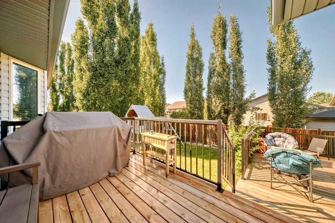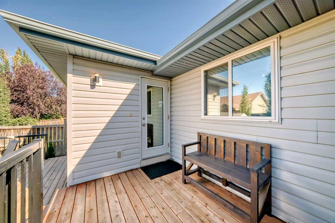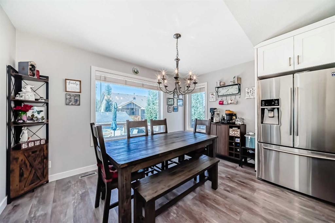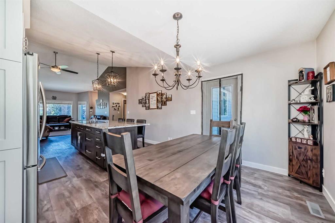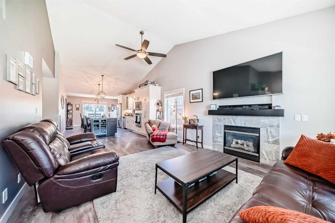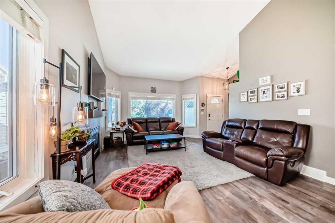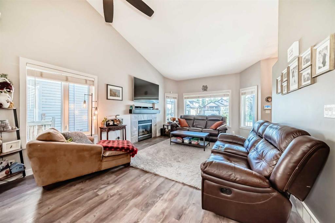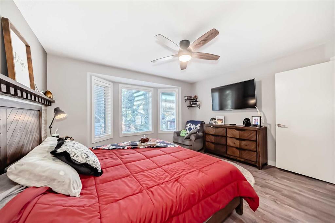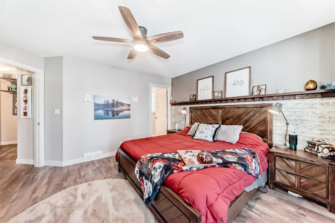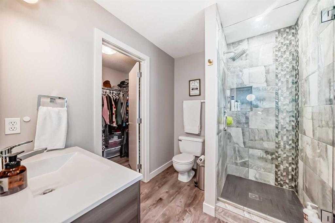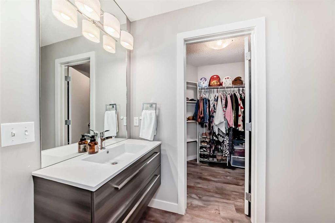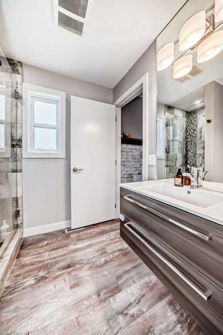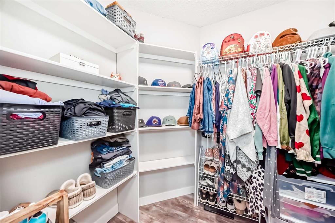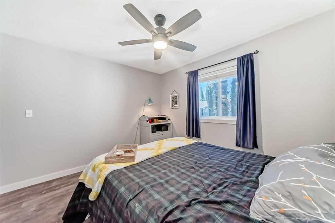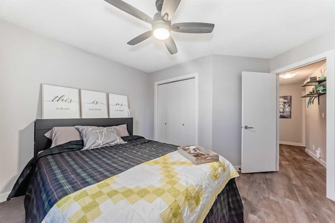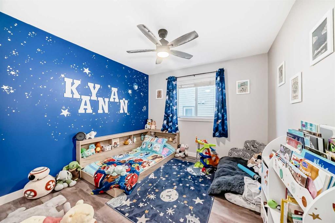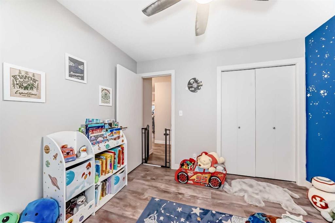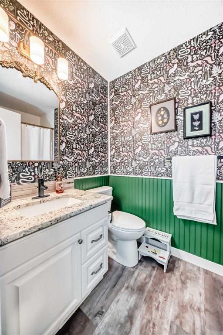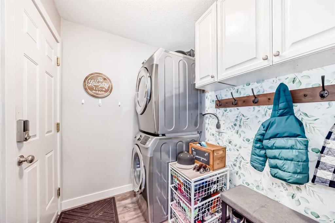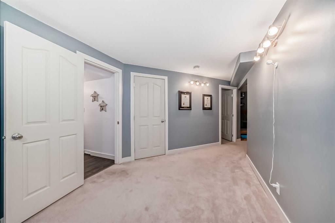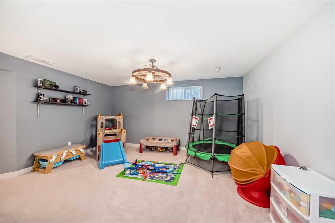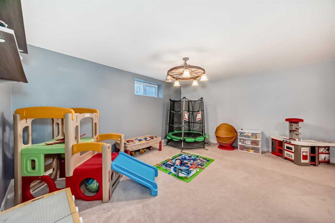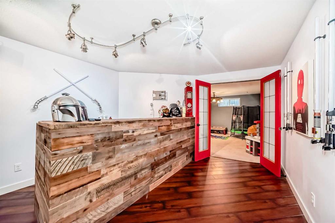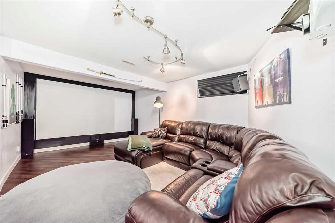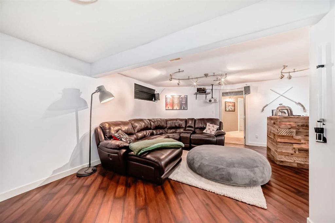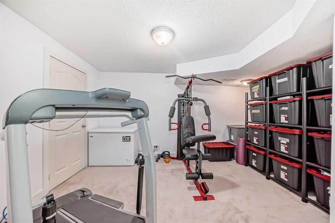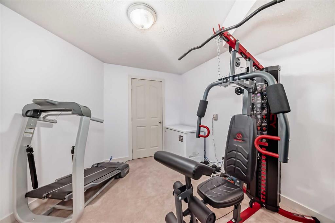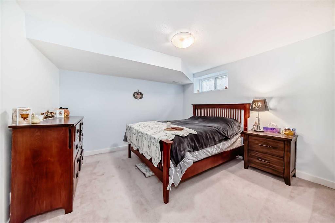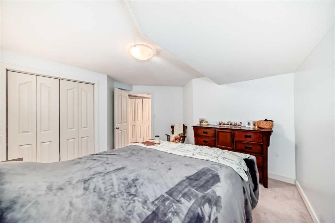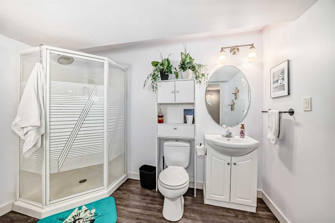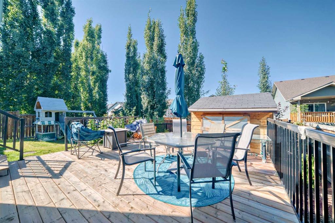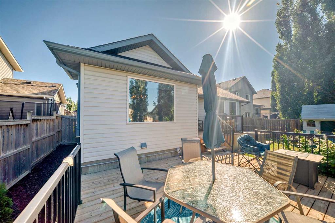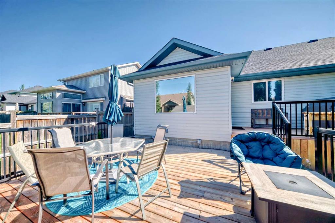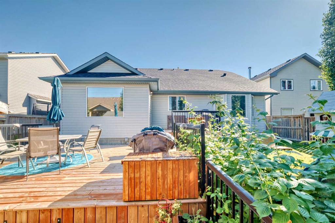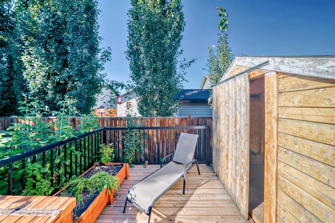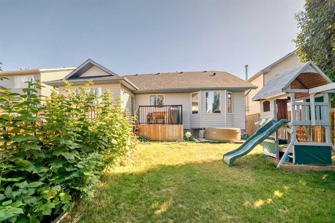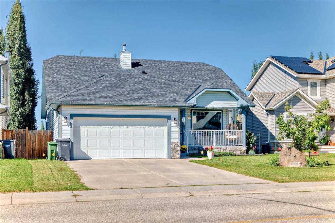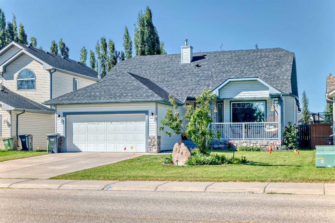Description
Step inside and be impressed by the beautiful updates throughout this home! At the heart of the main floor is a stunning kitchen—a true chef’s delight—featuring plenty of counter space, modern finishes, and an open layout that flows seamlessly into the dining area. Perfect for entertaining or everyday living, this space is bright, welcoming, and designed for both style and function. The main level also offers three spacious bedrooms, including a comfortable primary retreat, with durable vinyl plank flooring and updated finishes throughout. Convenient main floor laundry and the comfort of central air conditioning add even more ease to daily living.
The fully finished basement expands your living space with a versatile design that includes a fourth bedroom, a dedicated theatre room for movie nights, and a games/rec area for family fun or entertaining. Step outside to enjoy the spacious backyard, complete with a tiered deck ideal for BBQs, summer gatherings, or simply relaxing outdoors.
With a total of four bedrooms and plenty of living space inside and out, this property is truly move-in ready and combines modern style with everyday comfort. Don’t miss your chance to view this beautiful home!
Details
Updated on August 22, 2025 at 9:00 pm-
Price $649,900
-
Property Size 1470.02 sqft
-
Property Type Detached, Residential
-
Property Status Active
-
MLS Number A2250791
Features
- Asphalt Shingle
- Balcony
- Balcony s
- Bar
- Bungalow
- Ceiling Fan s
- Central Air
- Closet Organizers
- Deck
- Dishwasher
- Double Garage Attached
- Dryer
- Electric Stove
- Finished
- Forced Air
- Full
- Garage Control s
- Gas
- Granite Counters
- High Ceilings
- Kitchen Island
- Lake
- Living Room
- Mantle
- Natural Gas
- No Animal Home
- No Smoking Home
- Open Floorplan
- Park
- Patio
- Playground
- Pool
- Rear Porch
- Refrigerator
- Schools Nearby
- Sidewalks
- Street Lights
- Tile
- Vaulted Ceiling s
- Walk-In Closet s
- Walking Bike Paths
- Washer
- Window Coverings
- Wired for Sound
Address
Open on Google Maps-
Address: 124 Hillview Road
-
City: Strathmore
-
State/county: Alberta
-
Zip/Postal Code: T1P1W2
-
Area: Hillview Estates
Mortgage Calculator
-
Down Payment
-
Loan Amount
-
Monthly Mortgage Payment
-
Property Tax
-
Home Insurance
-
PMI
-
Monthly HOA Fees
Contact Information
View ListingsSimilar Listings
3012 30 Avenue SE, Calgary, Alberta, T2B 0G7
- $520,000
- $520,000
33 Sundown Close SE, Calgary, Alberta, T2X2X3
- $749,900
- $749,900
8129 Bowglen Road NW, Calgary, Alberta, T3B 2T1
- $924,900
- $924,900
