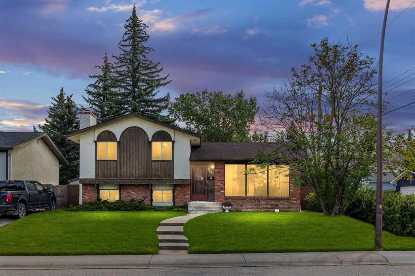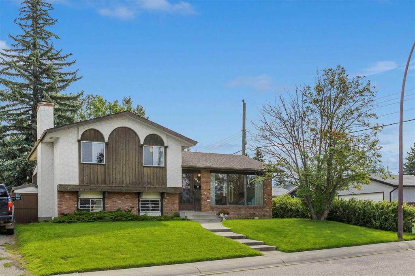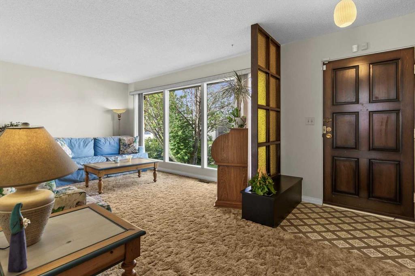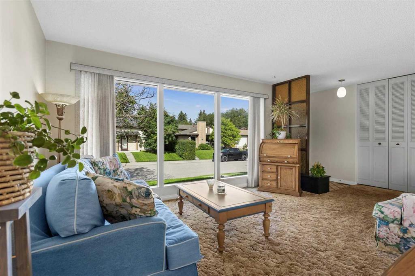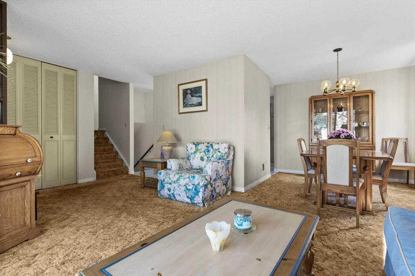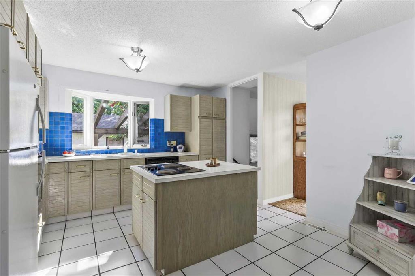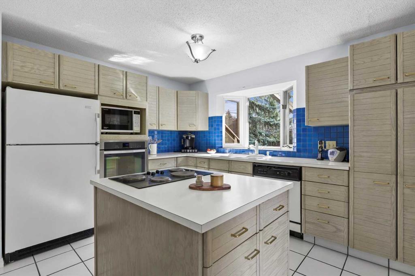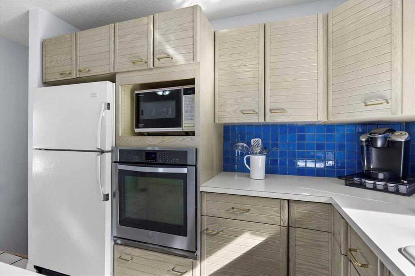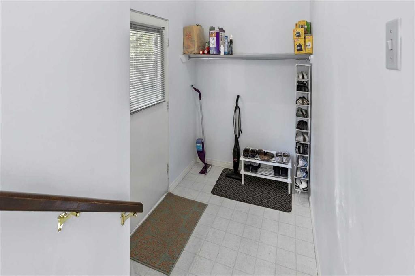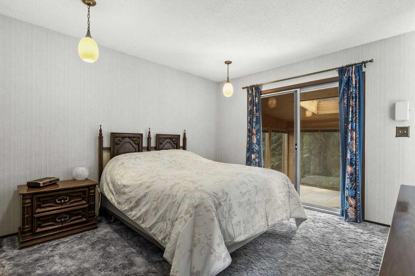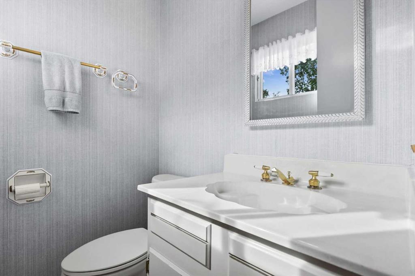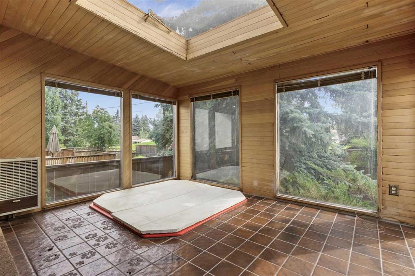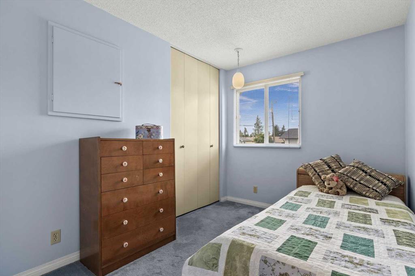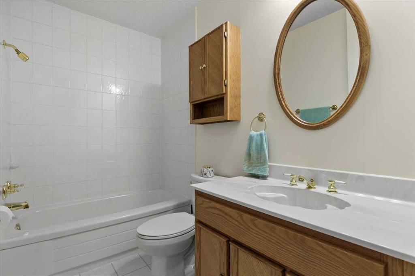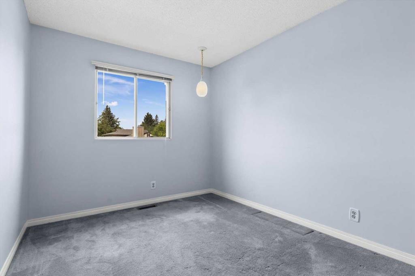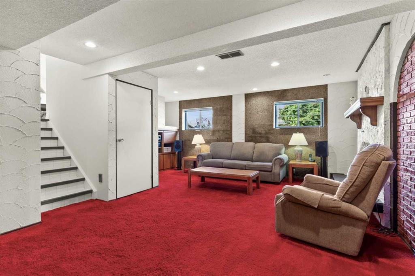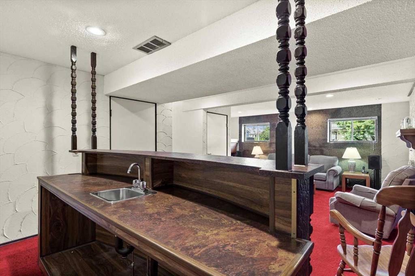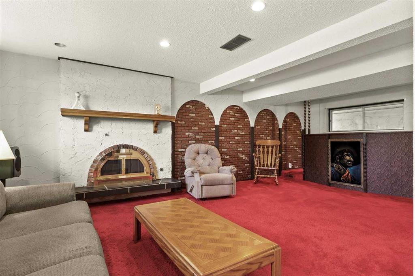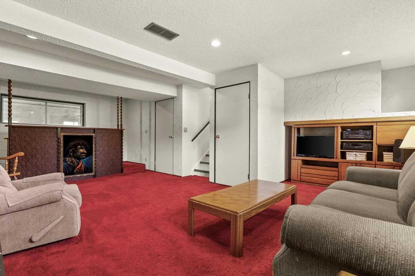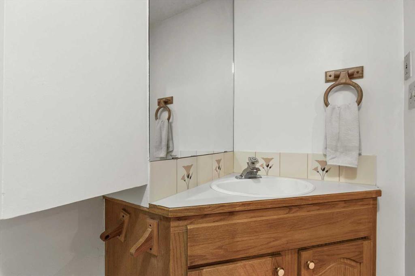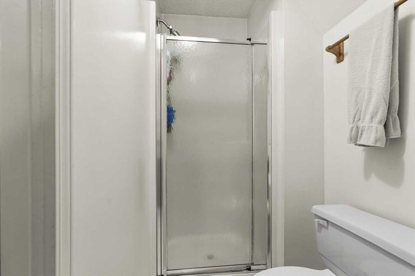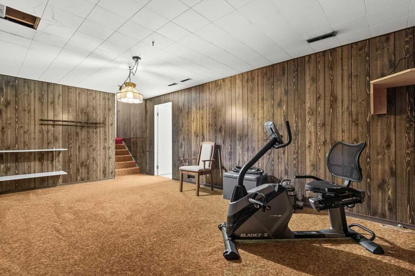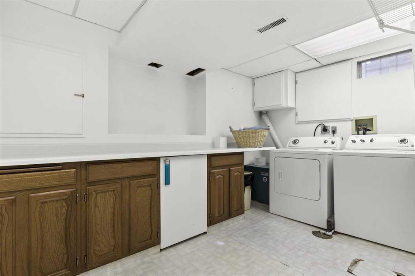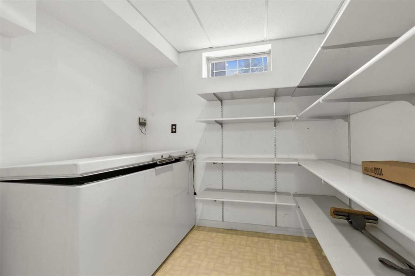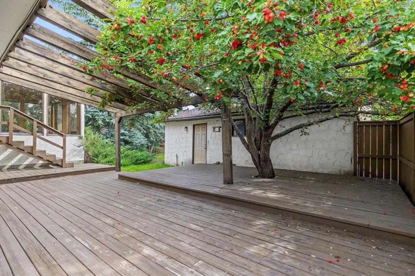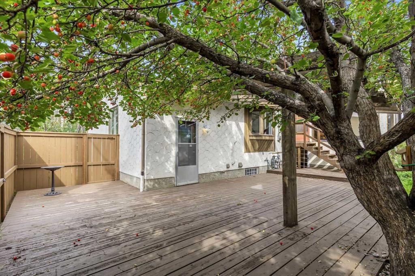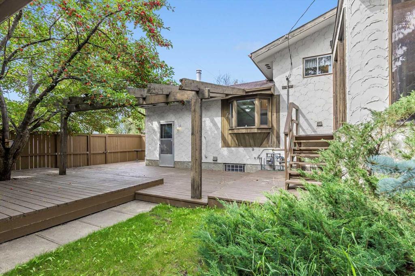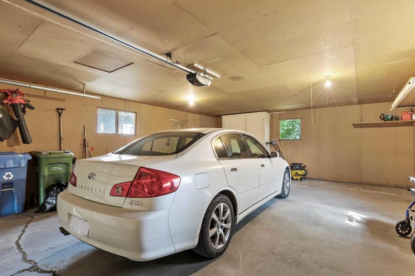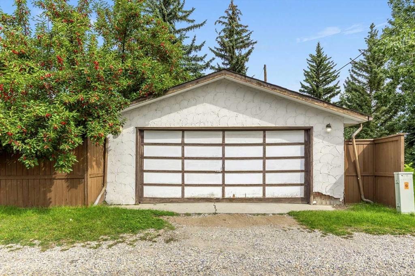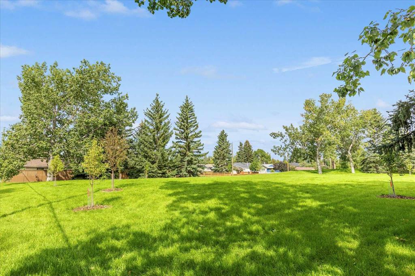Description
This property is all about LOCATION! Discover the tranquility of a spacious 4-level split
home on a large mature lot in Cedarbrae, with underground sprinklers and
backing to a quiet green space.
Walk inside to a spacious L-shaped living and dining room flowing into a functional,
bright kitchen with plenty of cabinets, newer wall oven, cook top on the center island all overlooking the yard.
One level up, the primary bedroom includes a 2-piece ensuite and a sunny four-season
room with direct access to the backyard. Two additional bedrooms and a 4-piece bath
complete this level. Gather on the third level in a bright family room featuring a log-
lighting wood-burning fireplace, a built-in entertainment unit, wet bar and a 3-
piece bathroom with shower. And don’t miss the fourth level where you’ll find a versatile
games or theatre room and a spacious laundry/storage area with shelving. (Note: the
freezer is included!)
The backyard is a private retreat combining mature landscaping and a full deck covering
most of the ground area. The oversized’ 24’x24′ detached garage provides plenty of room for vehicles, tools, or hobbies.
Home Updates include: new furnace 2 years, Hot
water tank 2 years, new shingles 10 years, kitchen wall oven 5 years, new fence and
deck 7 years. This solid family home has endless potential in a prime location waiting for your personal touches and modern updates.
Walking distance to elementary schools and close to shopping, South Glenmore Park, Southland recreation center. Easy access to Stoney Trail/Tsuut’ina.
Details
Updated on August 21, 2025 at 7:00 pm-
Price $648,000
-
Property Size 1118.00 sqft
-
Property Type Detached, Residential
-
Property Status Active
-
MLS Number A2247401
Features
- 4 Level Split
- Asphalt Shingle
- Built-In Oven
- Central
- Central Air
- Central Air Conditioner
- Central Vacuum
- Dishwasher
- Double Garage Detached
- Dryer
- Electric Cooktop
- Finished
- Freezer
- Full
- Garage Control s
- Garburator
- Gas Log
- Kitchen Island
- Lighting
- Microwave
- Natural Gas
- No Animal Home
- No Smoking Home
- On Street
- Park
- Patio
- Pergola
- Playground
- Private Entrance
- Private Yard
- Rain Gutters
- Refrigerator
- Schools Nearby
- See Remarks
- Shopping Nearby
- Sidewalks
- Storage
- Street Lights
- Washer
- Window Coverings
- Wood Burning
Address
Open on Google Maps-
Address: 3043 Cedar Ridge Drive SW
-
City: Calgary
-
State/county: Alberta
-
Zip/Postal Code: T2W 2B3
-
Area: Cedarbrae
Mortgage Calculator
-
Down Payment
-
Loan Amount
-
Monthly Mortgage Payment
-
Property Tax
-
Home Insurance
-
PMI
-
Monthly HOA Fees
Contact Information
View ListingsSimilar Listings
3012 30 Avenue SE, Calgary, Alberta, T2B 0G7
- $520,000
- $520,000
33 Sundown Close SE, Calgary, Alberta, T2X2X3
- $749,900
- $749,900
8129 Bowglen Road NW, Calgary, Alberta, T3B 2T1
- $924,900
- $924,900
