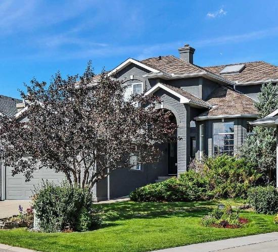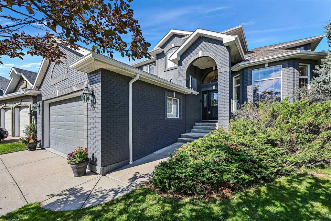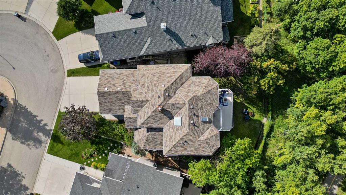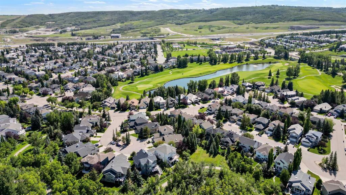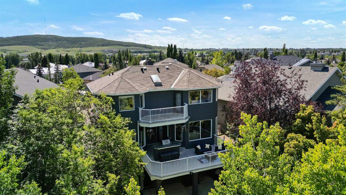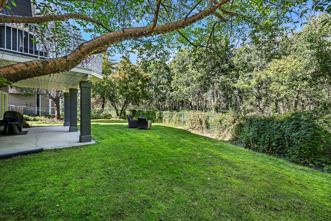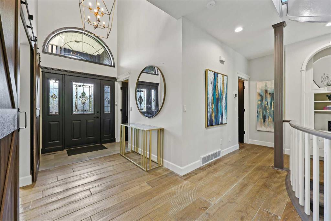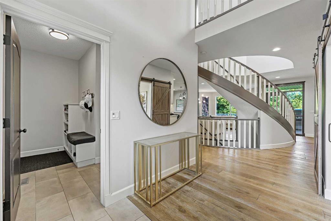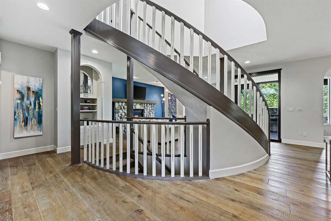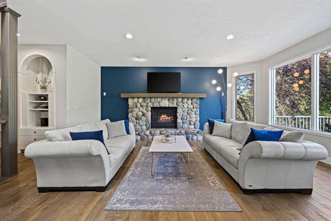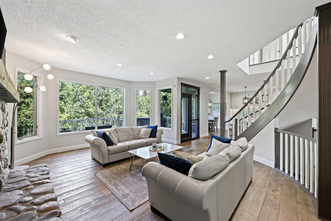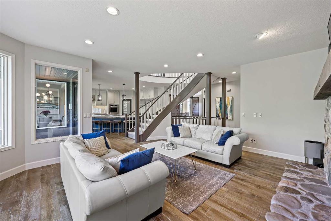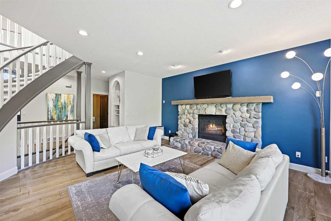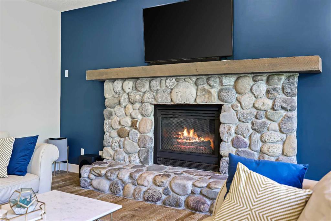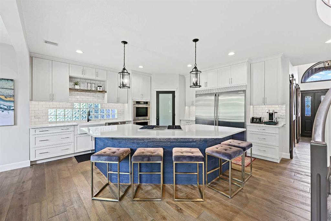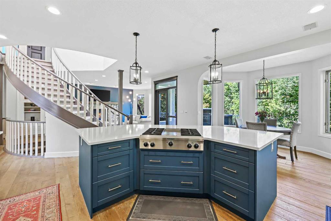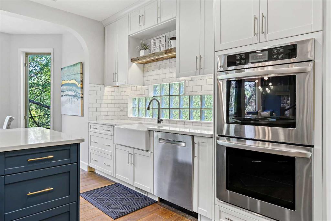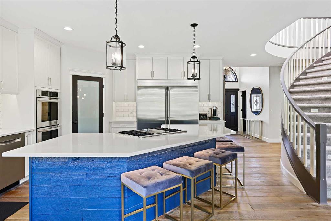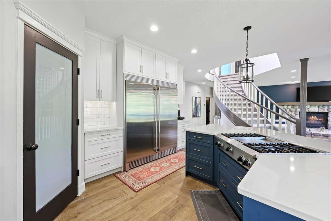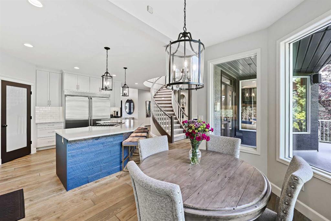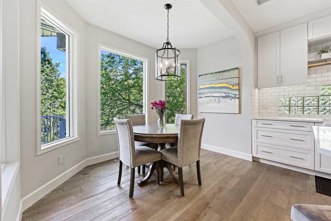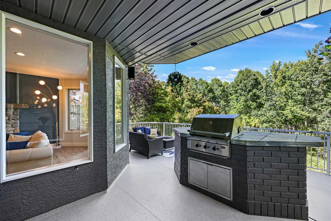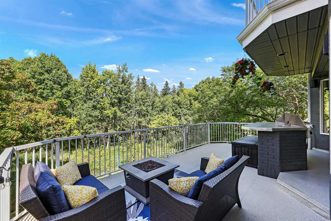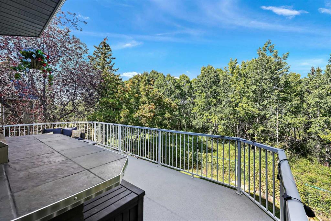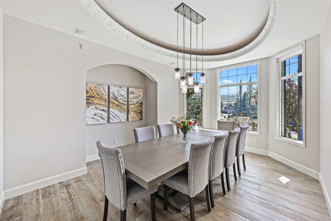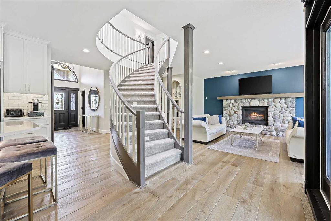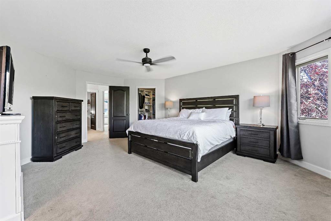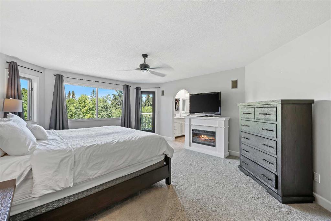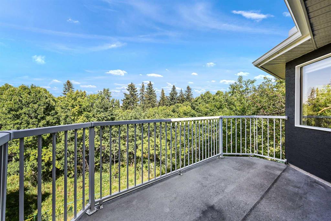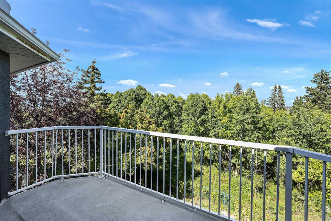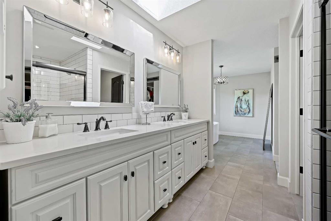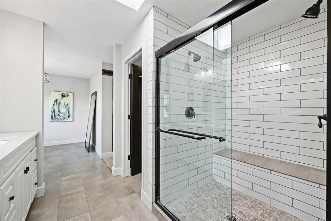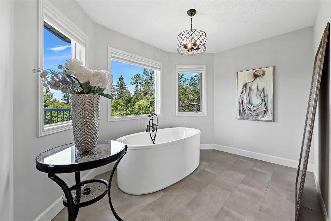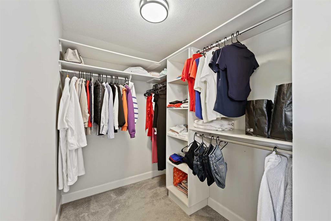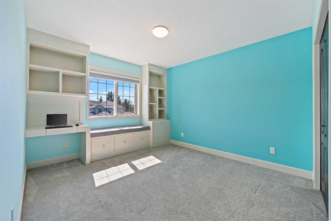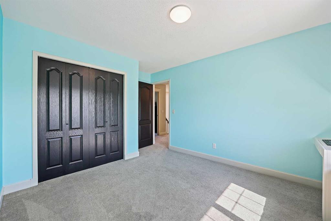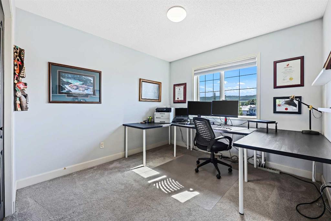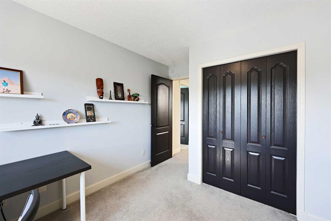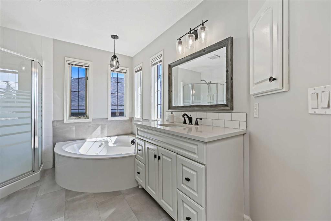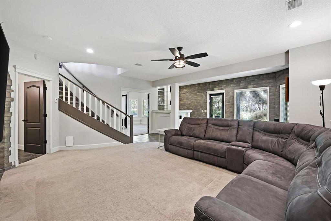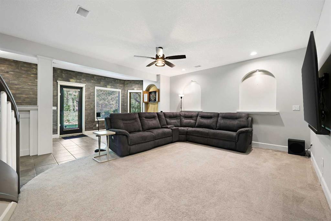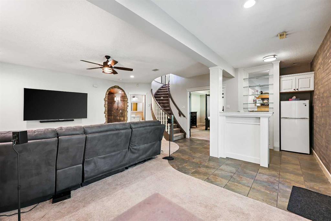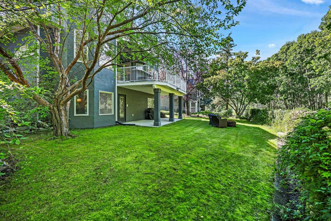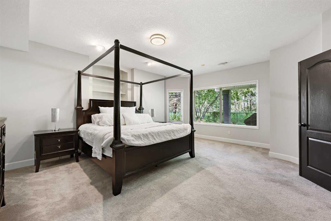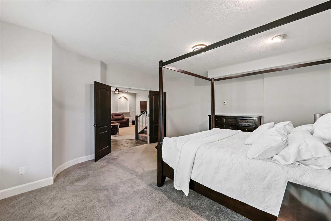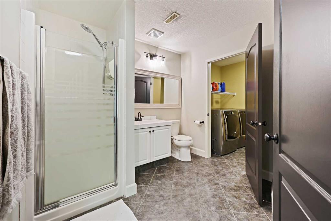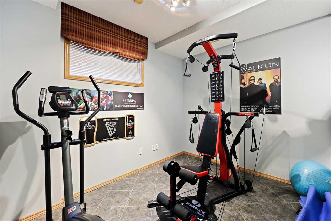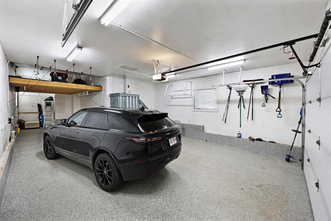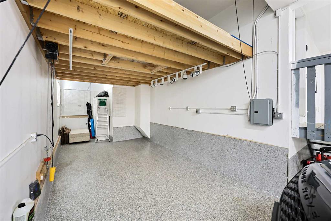Description
***OPEN HOUSE SAT AUG 23 @ 12 to 3 PM*** Welcome to this stunning family home tucked away on a quiet cul-de-sac, perfectly positioned backing directly onto the reserve and pathway system that winds along the Bow River. Enjoy your evening or morning walks right out your backyard go west for beautiful mountain and golf course views or head east to the new stairway leading directly down to the Bow River and Bowness park. Stunning from the moment you arrive, the curb appeal and the rare triple attached garage, complete with tandem bay and workshop space, set the tone for everything this home has to offer.
Step inside the grand foyer where soaring 18-foot vaulted ceilings and a striking chandelier create a dramatic first impression. A sweeping spiral staircase and gleaming oak hardwood floors lead you into the heart of the home. The spacious chef’s kitchen is designed for both everyday living and entertaining, featuring quartz countertops, stainless steel appliances including double ovens and a grill range, an island with abundant workspace, and a walk-in pantry. The adjoining dining nook flows effortlessly to the large balcony with a built-in BBQ—an ideal space to enjoy warm evenings overlooking the private yard and green space. The inviting living room offers built-in oak cabinetry and a stone gas fireplace, creating a perfect setting for family gatherings, while the formal dining room with its custom inset ceiling is designed to impress your guests.
Upstairs, the primary suite is a true retreat with its private balcony, a generous walk-in closet, and a spa-inspired ensuite complete with dual vanities, a skylight, a double shower, and a jetted tub. Three additional well-sized bedrooms and a four-piece bathroom with another jetted tub provide plenty of space for family and guests.
The fully finished walkout basement is just as impressive, offering in-floor heating, a large recreation room with wet bar, a fitness or flex space, and a cold room perfect for wine storage. From here, step directly into the backyard where a play structure and mature landscaping create a private oasis, with direct access to the pathway system that sold the current owner on this remarkable location.
Additional features include central air conditioning, an underground sprinkler system, a laundry chute, Kinetico water filtering/softening systems, and a lower-level patio with a hot tub connection ready to go. The oversized triple garage, complete with 220V power and workshop area, makes this the perfect property for car enthusiasts or hobbyists.
This is more than a home—it’s a lifestyle, offering privacy, space, and direct access to the natural beauty of the Bow River. Don’t miss the opportunity to make this exceptional property yours.
Details
Updated on August 21, 2025 at 3:01 pm-
Price $1,200,000
-
Property Size 2533.44 sqft
-
Property Type Detached, Residential
-
Property Status Active
-
MLS Number A2249838
Features
- 2 Storey
- Asphalt Shingle
- Balcony
- Balcony s
- Bar Fridge
- Bookcases
- Built-in Barbecue
- Built-in Features
- Built-In Oven
- Ceiling Fan s
- Central Air
- Central Air Conditioner
- Chandelier
- Closet Organizers
- Clubhouse
- Dishwasher
- Double Oven
- Double Vanity
- Dryer
- Finished
- Forced Air
- Full
- Gas
- Gas Cooktop
- High Ceilings
- In Floor
- Jetted Tub
- Kitchen Island
- No Animal Home
- No Smoking Home
- Open Floorplan
- Pantry
- Park
- Playground
- Private Yard
- Quartz Counters
- Range Hood
- Refrigerator
- Schools Nearby
- See Remarks
- Shopping Nearby
- Skylight s
- Soaking Tub
- Storage
- Tennis Court s
- Tray Ceiling s
- Triple Garage Attached
- Vinyl Windows
- Walk-In Closet s
- Walk-Out To Grade
- Walking Bike Paths
- Washer
- Water Conditioner
- Water Softener
- Wet Bar
- Window Coverings
Address
Open on Google Maps-
Address: 327 Valley Springs Terrace NW
-
City: Calgary
-
State/county: Alberta
-
Zip/Postal Code: T3B 5P7
-
Area: Valley Ridge
Mortgage Calculator
-
Down Payment
-
Loan Amount
-
Monthly Mortgage Payment
-
Property Tax
-
Home Insurance
-
PMI
-
Monthly HOA Fees
Contact Information
View ListingsSimilar Listings
3012 30 Avenue SE, Calgary, Alberta, T2B 0G7
- $520,000
- $520,000
33 Sundown Close SE, Calgary, Alberta, T2X2X3
- $749,900
- $749,900
8129 Bowglen Road NW, Calgary, Alberta, T3B 2T1
- $924,900
- $924,900
