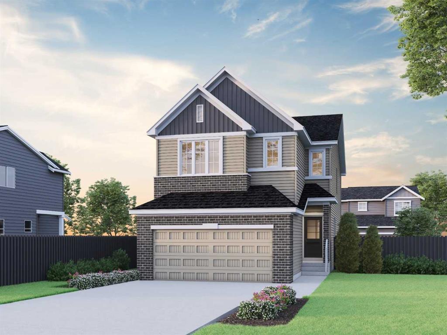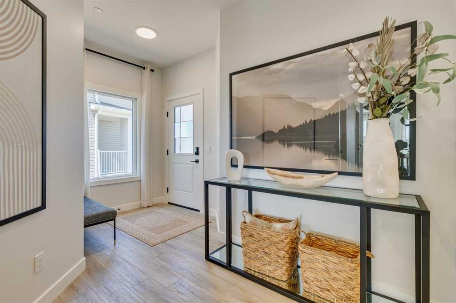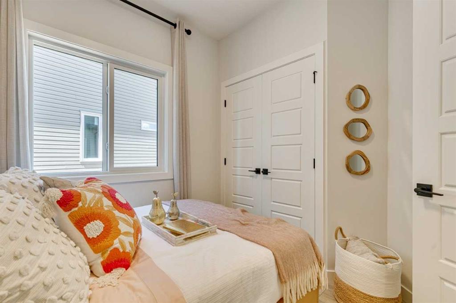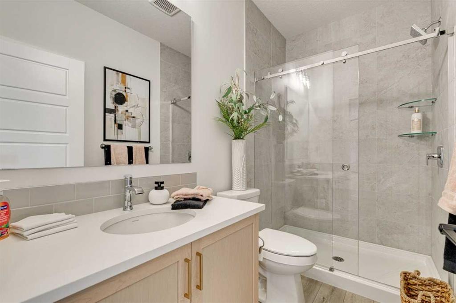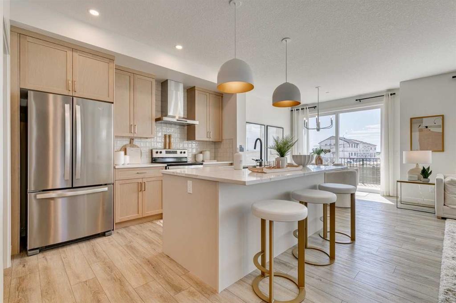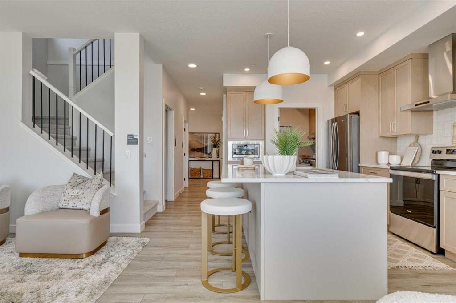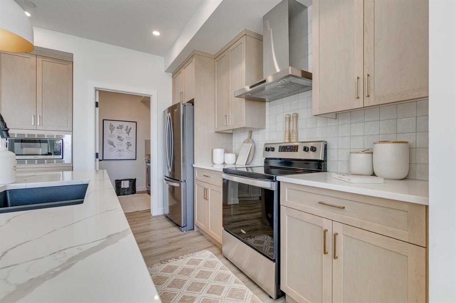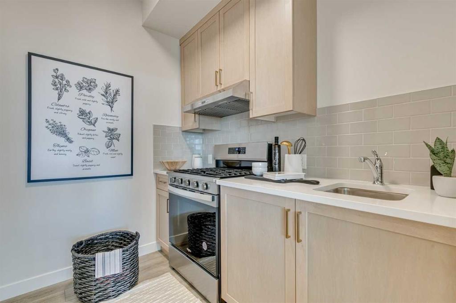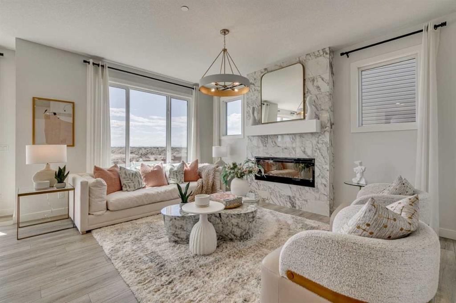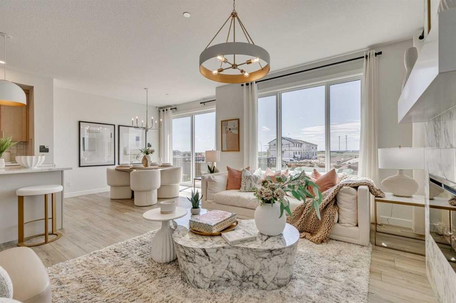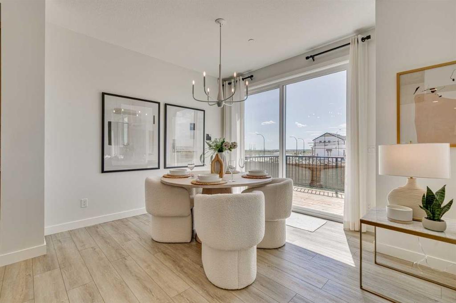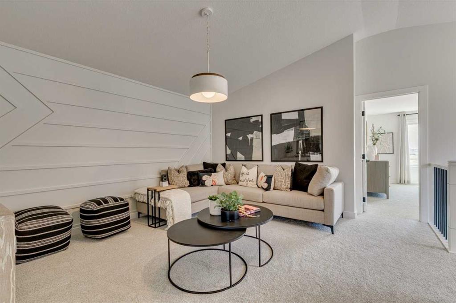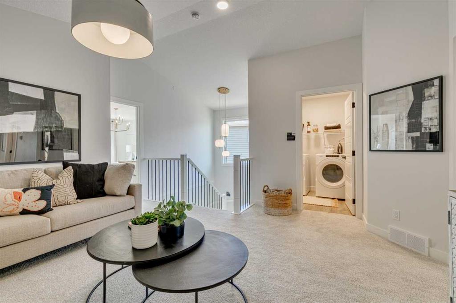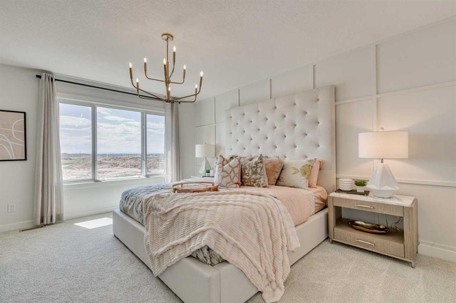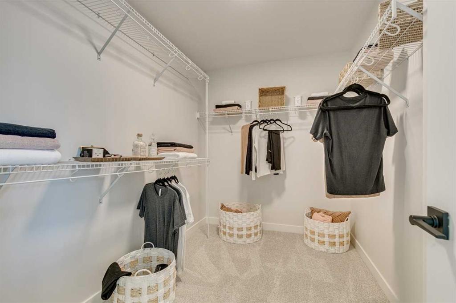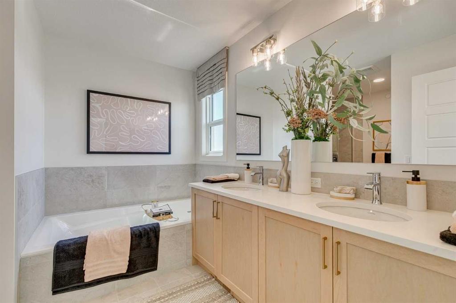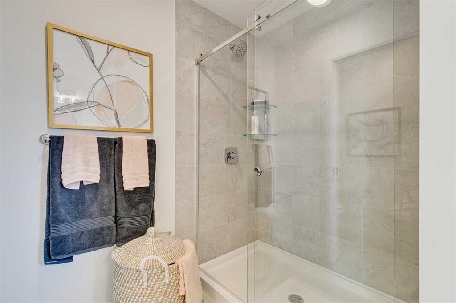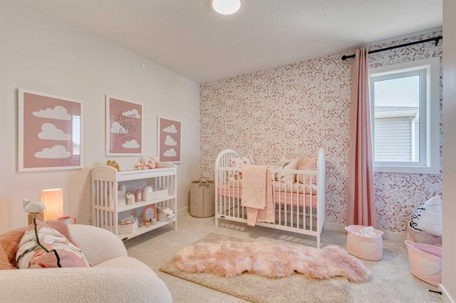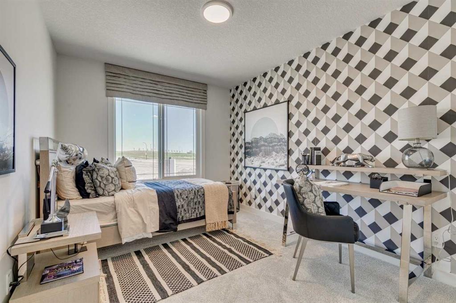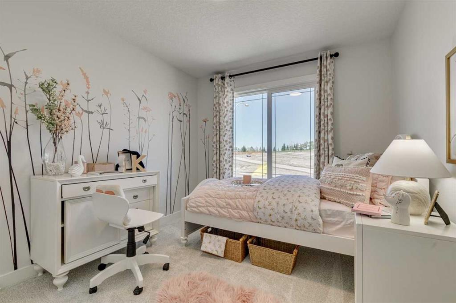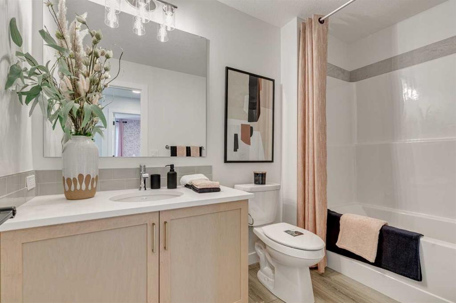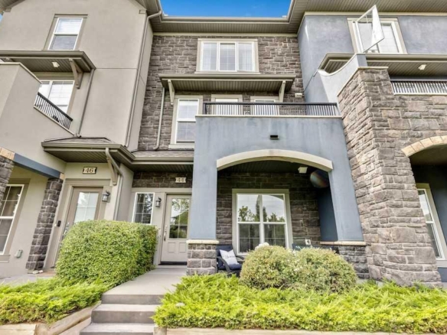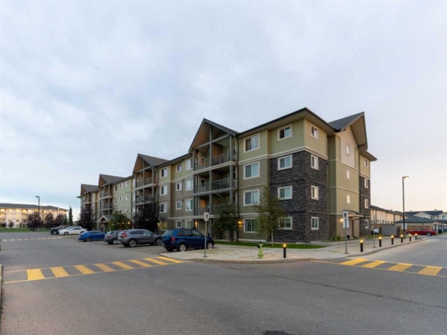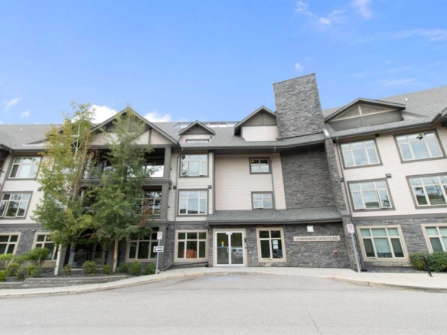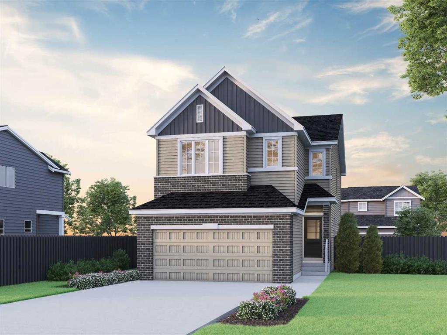Description
Introducing the Denali 6 – a beautifully designed home, this home showcases on-trend, designer-curated interior selections tailored for a home that feels personalized to you.
This energy-efficient home is Built Green certified and includes triple-pane windows, a high-efficiency furnace, and a solar chase for a solar-ready setup. With blower door testing, plus an electric car charger rough-in, it’s designed for sustainable, future-forward living.
Featuring a full range of smart home technology, this home includes a programmable thermostat, ring camera doorbell, smart front door lock, smart and motion-activated switches—all seamlessly controlled via an Amazon Alexa touchscreen hub. This home features a main floor bedroom with full bath and walk-in shower, an executive kitchen with built-in stainless steel appliances, plus a spice kitchen with gas range. The great room is warmed by a stylish gas fireplace and filled with natural light from additional windows. Upstairs, enjoy a vaulted bonus room, tiled bathrooms and laundry, and a luxurious 5-piece ensuite with tiled walk-in shower and soaker tub. Step out onto the rear deck for outdoor relaxation. The undeveloped basement of this home features 9′ ceilings, a convenient side entrance, 2nd furnace, laundry and kitchen rough-ins — perfect for potential future development.
Details
Updated on August 19, 2025 at 12:00 pm-
Price $818,550
-
Property Size 2328.02 sqft
-
Property Type Detached, Residential
-
Property Status Active
-
MLS Number A2249603
Features
- 2 Storey
- Asphalt Shingle
- Built-In Oven
- Deck
- Decorative
- Dishwasher
- Double Garage Attached
- Double Vanity
- Forced Air
- Full
- Gas
- Gas Cooktop
- Gas Range
- Kitchen Island
- Lighting
- Microwave
- Natural Gas
- Open Floorplan
- Pantry
- Park
- Playground
- Range Hood
- Refrigerator
- Schools Nearby
- Separate Entrance
- Shopping Nearby
- Sidewalks
- Smart Home
- Soaking Tub
- Street Lights
- Tankless Hot Water
- Tankless Water Heater
- Unfinished
- Vaulted Ceiling s
- Walk-In Closet s
Address
Open on Google Maps-
Address: 54 Amblefield Common NW
-
City: Calgary
-
State/county: Alberta
-
Zip/Postal Code: T3P2L5
-
Area: Moraine
Mortgage Calculator
-
Down Payment
-
Loan Amount
-
Monthly Mortgage Payment
-
Property Tax
-
Home Insurance
-
PMI
-
Monthly HOA Fees
Contact Information
View ListingsSimilar Listings
44 Quarry Lane SE, Calgary, Alberta, T2C5N4
- $599,000
- $599,000
#2411 181 skyview ranch Manor, Calgary, Alberta, T3N0V2
- $334,999
- $334,999
#103 15 Aspenmont Heights SW, Calgary, Alberta, T3H0E3
- $375,000
- $375,000
