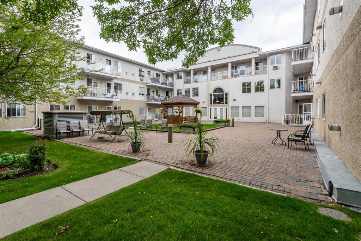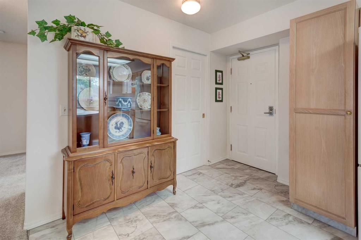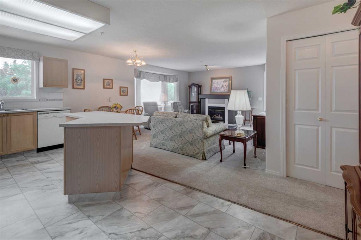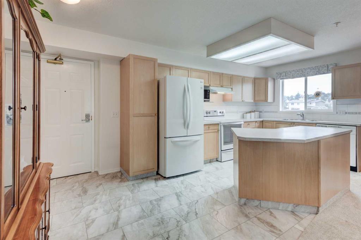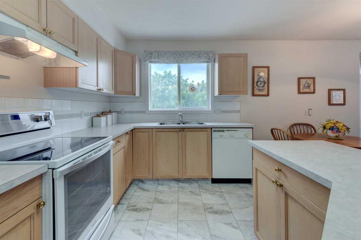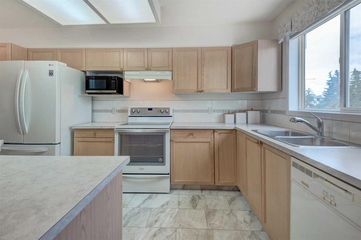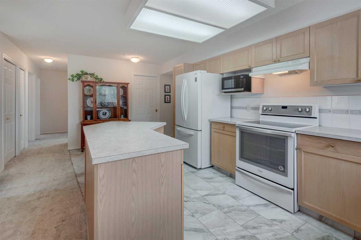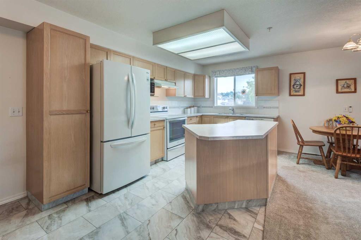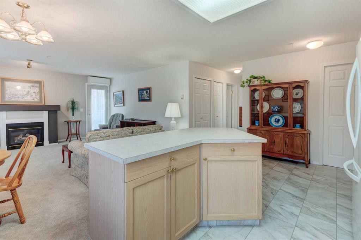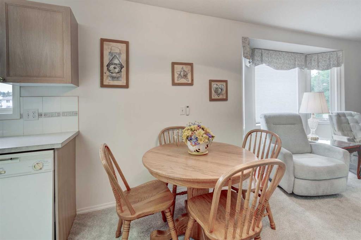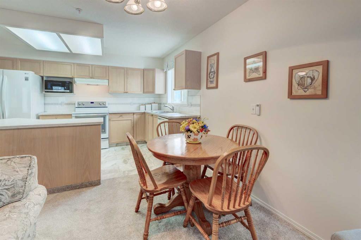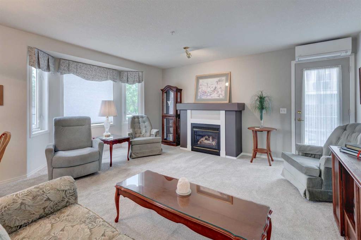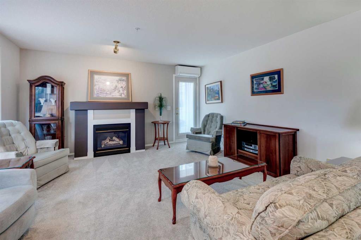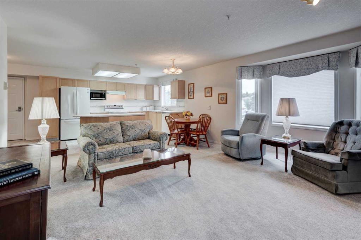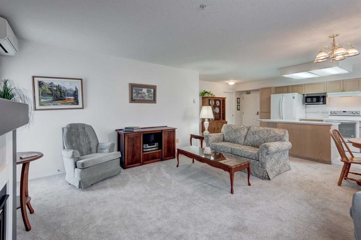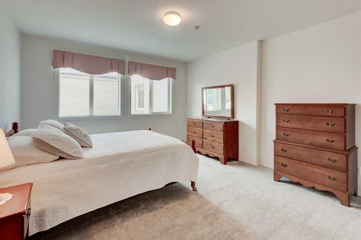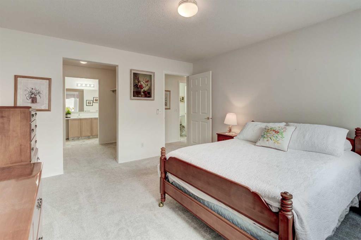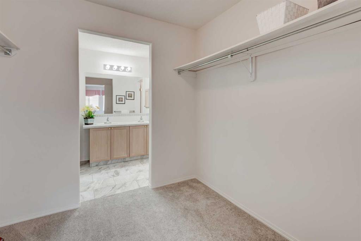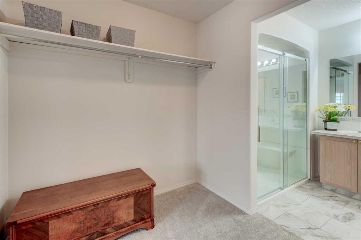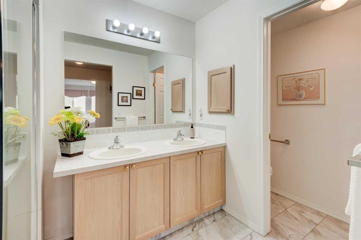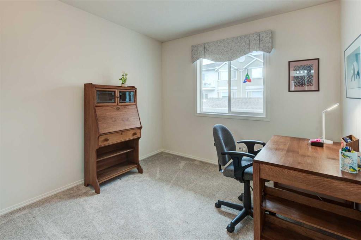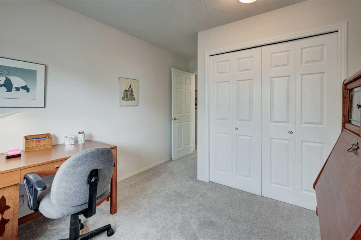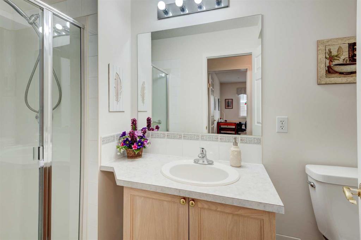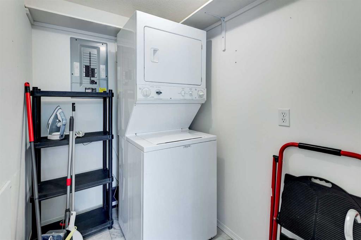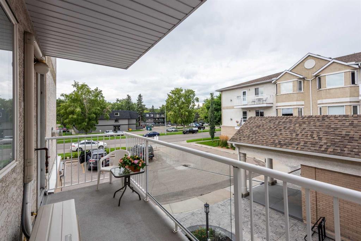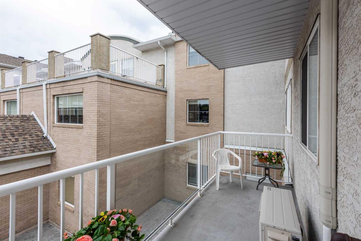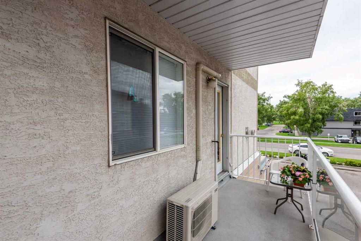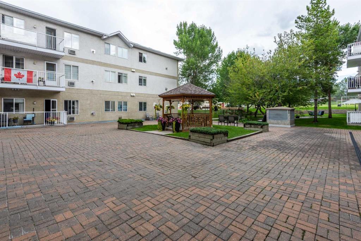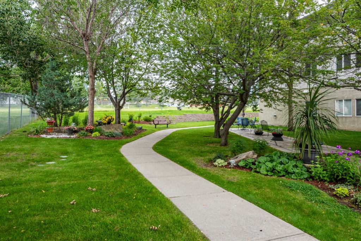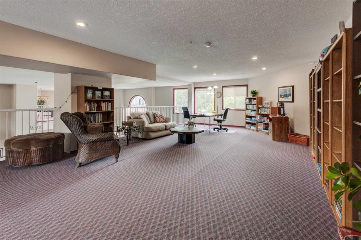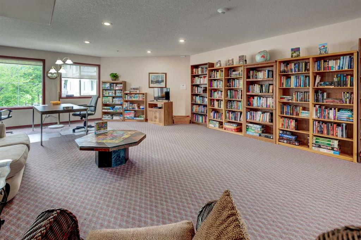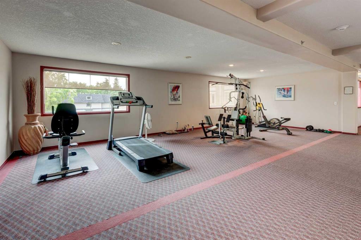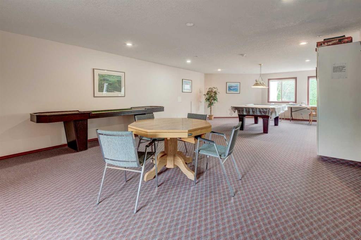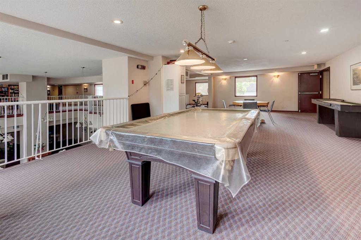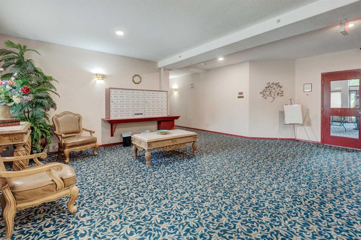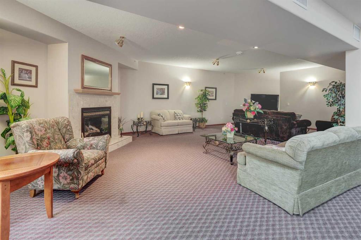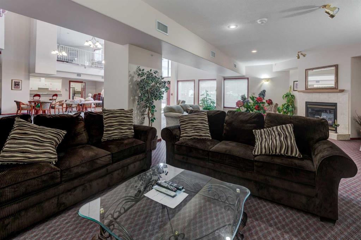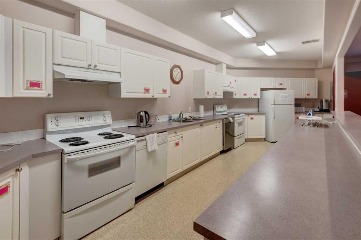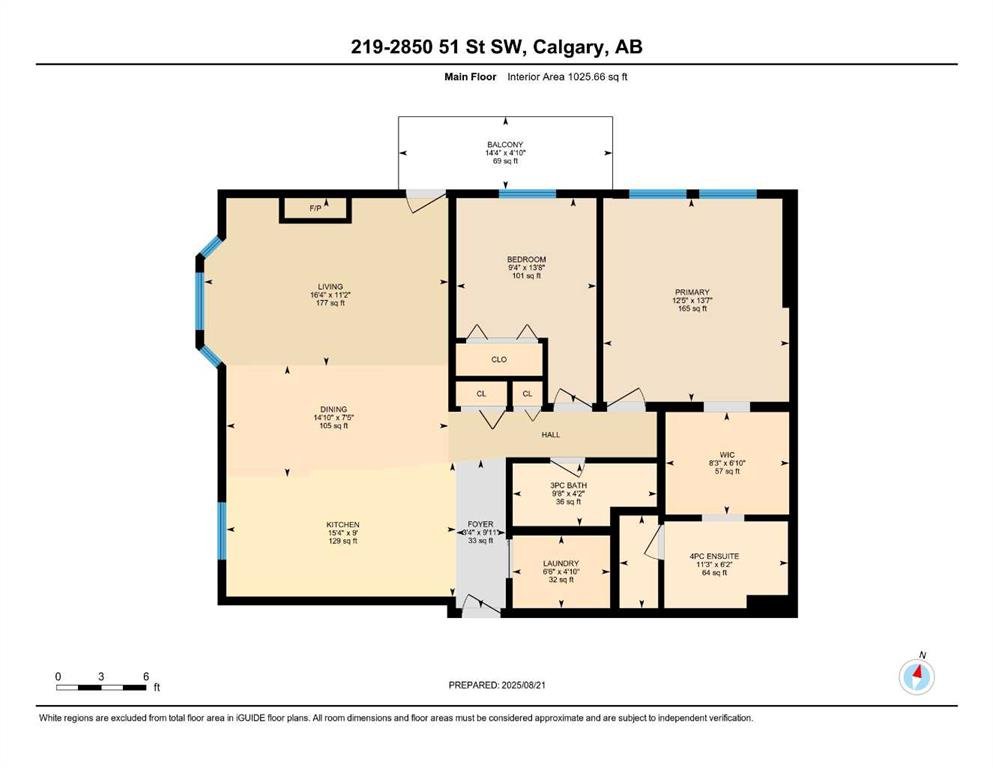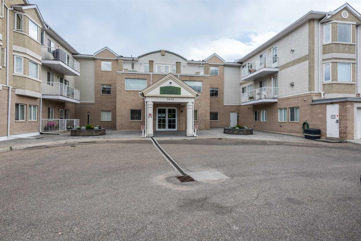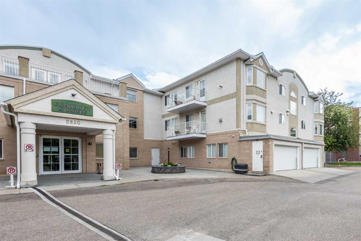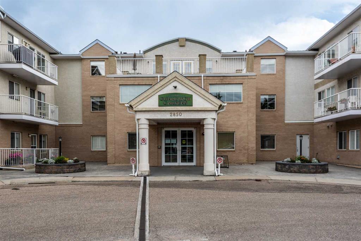Description
Welcome to this bright & beautifully maintained 2 bedroom, 2 bathroom corner unit in a desirable concrete construction building. Offering comfort, convenience, & style, this home comes with an assigned heated underground parking stall & separate storage locker. Step inside to a large entryway that flows into the open-concept layout. The island kitchen features a breakfast bar, ample light-toned cabinetry, & generous counter space, while the inviting living room boasts a cozy gas fireplace & direct access to a large balcony with glass railing & phantom screen—perfect for morning coffee or evening relaxation. The primary suite impresses with a spacious walk-through closet & a fully renovated ensuite. A second well-sized bedroom, in-floor heating throughout, & a large laundry/storage room add to the functionality. Recent updates include: custom window coverings, new carpet & tile, air conditioning, & a great ensuite renovation. This well-managed building offers exceptional amenities including an inner courtyard with gazebo, gorgeous landscaping & a community garden, social room, exercise room, craft/puzzle/library area & bike storage. Ideally located with a bus stop right out front for easy LRT access & only a few minute’s walk to shopping, restaurants, coffee & more! You’ll love living here!!
Details
Updated on August 21, 2025 at 12:00 pm-
Price $319,000
-
Property Size 1025.66 sqft
-
Property Type Apartment, Residential
-
Property Status Active
-
MLS Number A2250141
Features
- Apartment-Single Level Unit
- Balcony
- Balcony s
- Breakfast Bar
- Central Air
- Central Air Conditioner
- Courtyard
- Dishwasher
- Dryer
- Electric Stove
- Fireplace s
- Garden
- Gas
- In Floor
- Kitchen Island
- Laminate Counters
- Microwave
- Open Floorplan
- Parkade
- Playground
- Range Hood
- Refrigerator
- Schools Nearby
- Shopping Nearby
- Sidewalks
- Street Lights
- Underground
- Walking Bike Paths
- Washer
- Window Coverings
Address
Open on Google Maps-
Address: #219 2850 51 Street SW
-
City: Calgary
-
State/county: Alberta
-
Zip/Postal Code: T3E 6S7
-
Area: Glenbrook
Mortgage Calculator
-
Down Payment
-
Loan Amount
-
Monthly Mortgage Payment
-
Property Tax
-
Home Insurance
-
PMI
-
Monthly HOA Fees
Contact Information
View ListingsSimilar Listings
3012 30 Avenue SE, Calgary, Alberta, T2B 0G7
- $520,000
- $520,000
33 Sundown Close SE, Calgary, Alberta, T2X2X3
- $749,900
- $749,900
8129 Bowglen Road NW, Calgary, Alberta, T3B 2T1
- $924,900
- $924,900
